square footage:
- 2,166 liveable
- 916 decks/patios
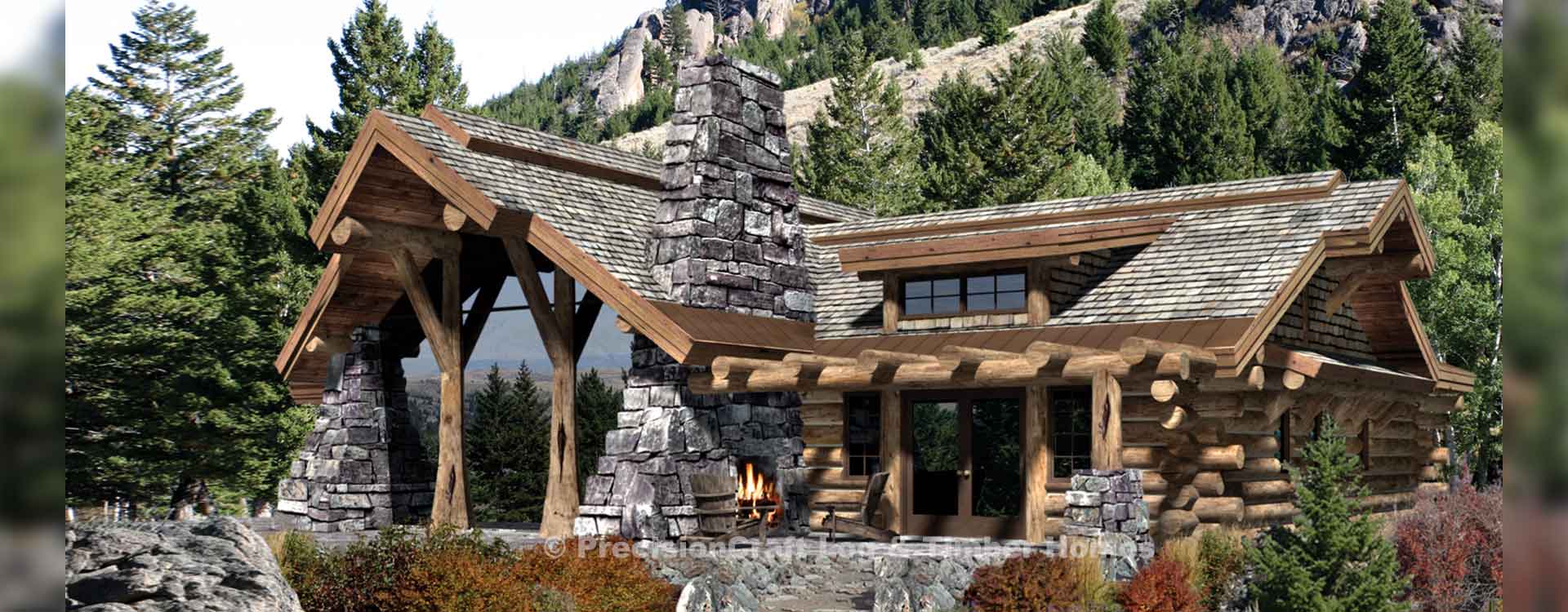
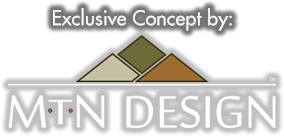
The Caribou continues to be one of our most popular plans and has inspired numerous clients across North America to build their dream home. The clever layout provides the most living space for the size by eliminating unnecessary hallways and opening the shared living areas.
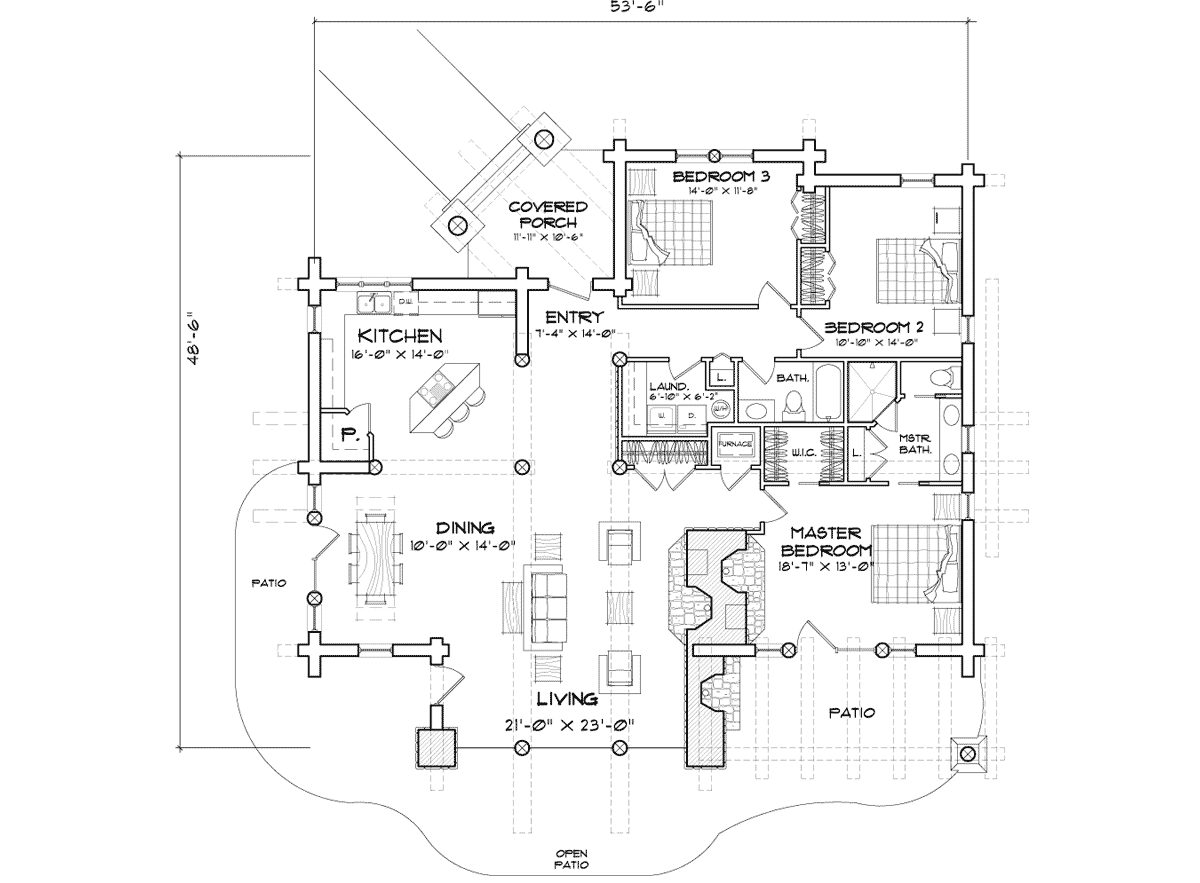
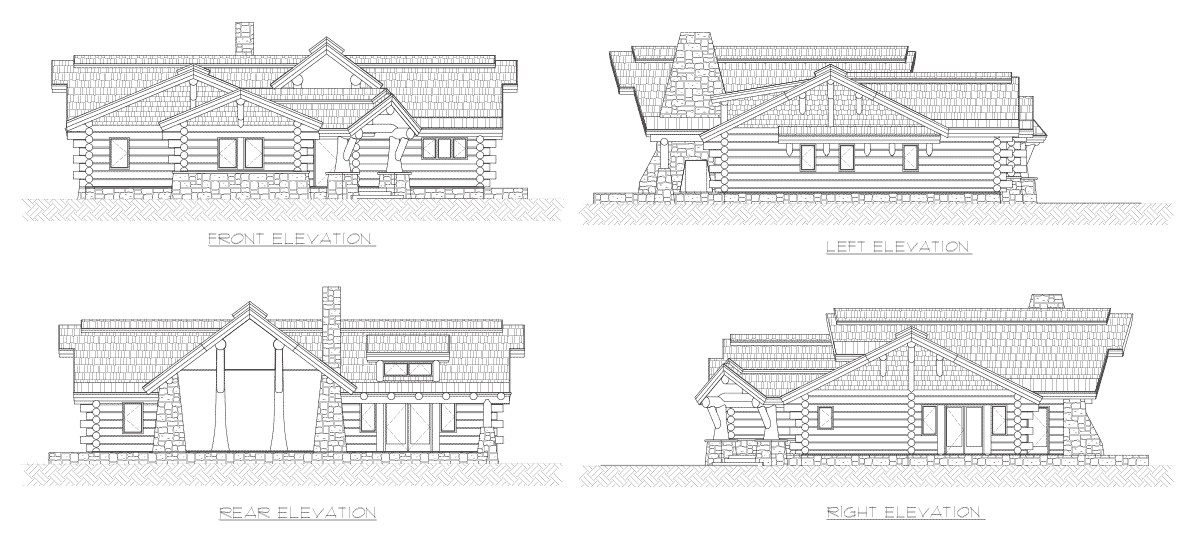
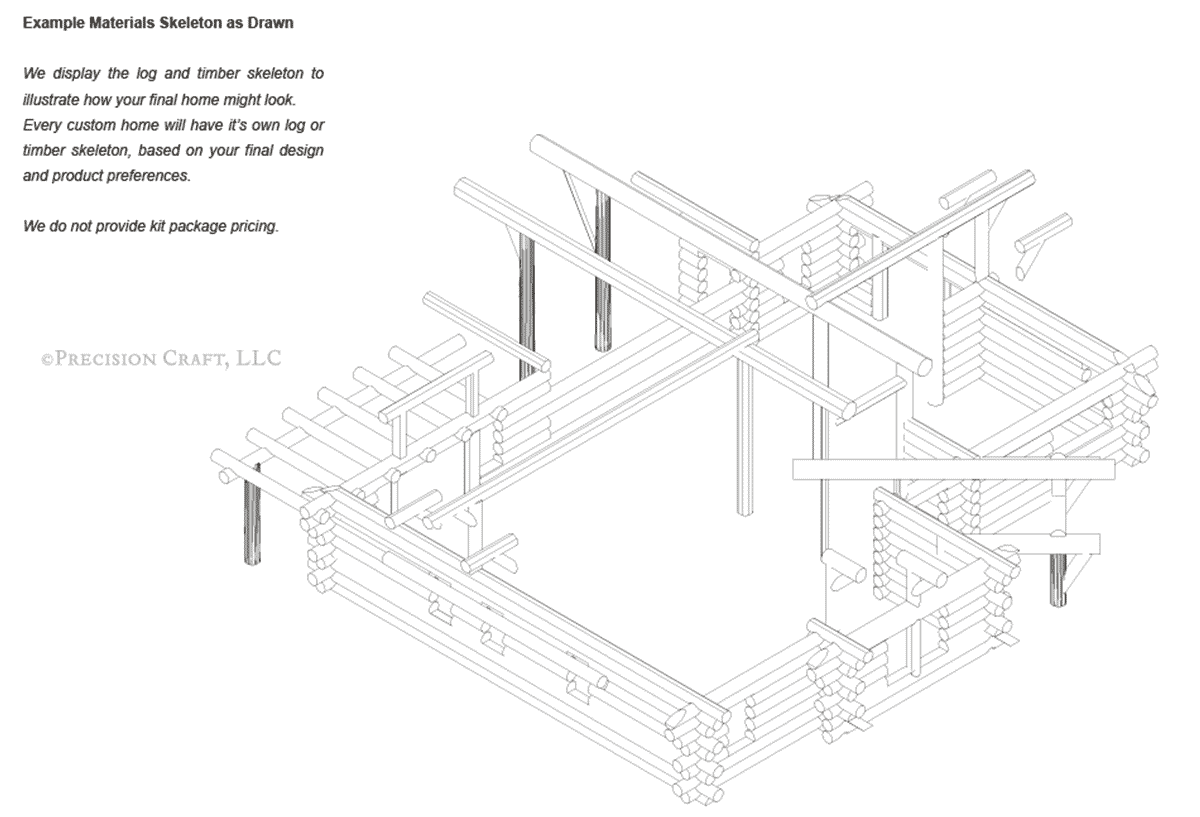
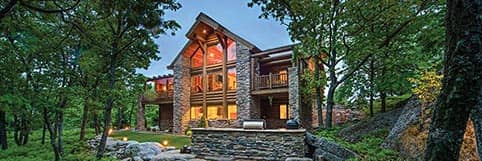
View Gallery Based on this floor plan
GALLERY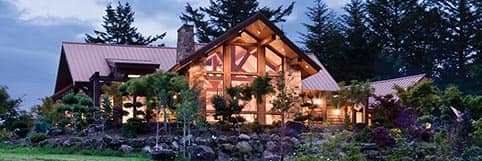
View Gallery Based on this floor plan
GALLERYAltered: product & size/layout
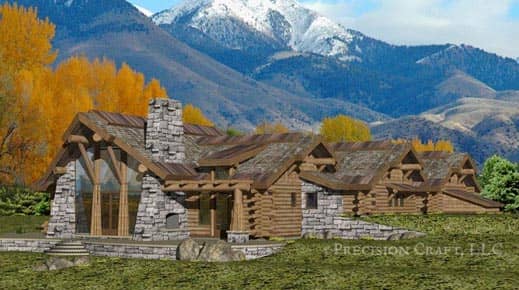
The house was redesigned as a milled log home, and while the layout remained on a single level, additional square footage was added for a studio and office. A garage was also added.
2,800 sq.ft.
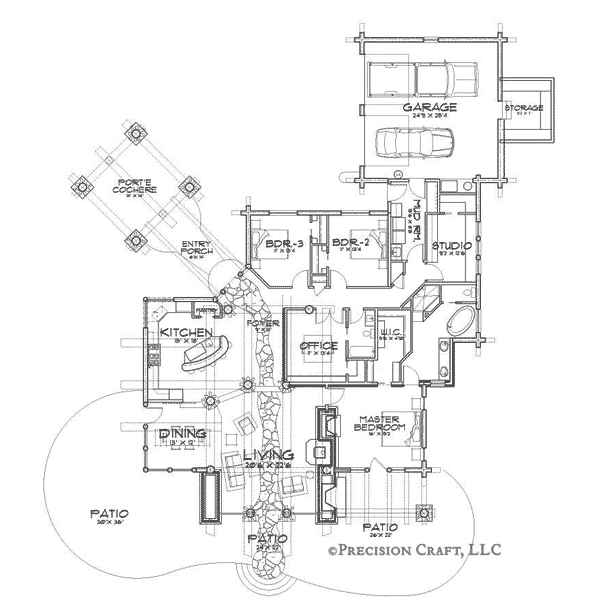
Altered: product & size/layout
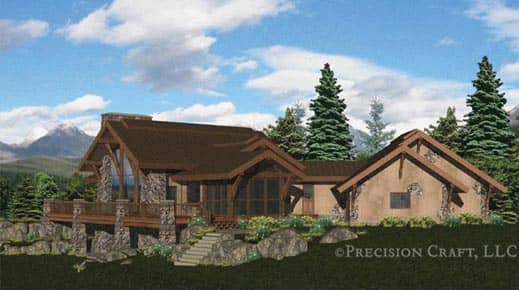
The master bedroom, bath and closets were rearranged, and bedrooms were removed from the right side. One of those bedrooms was added back into the basement. A garage was also incorporated.
4,153 sq.ft.
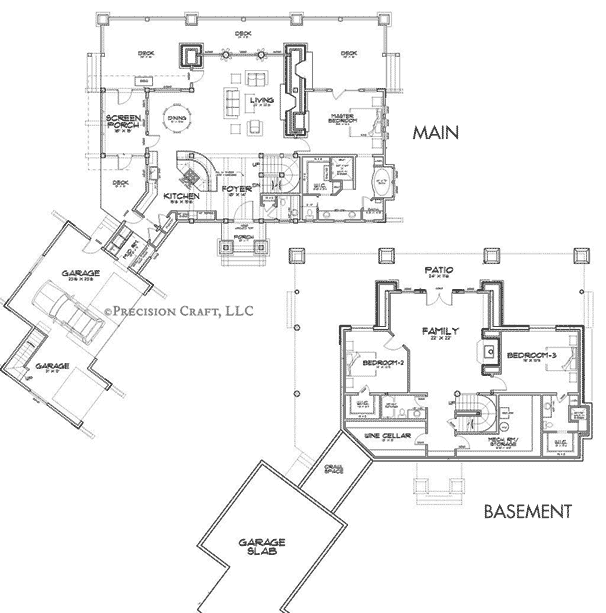
Altered: product & complexity
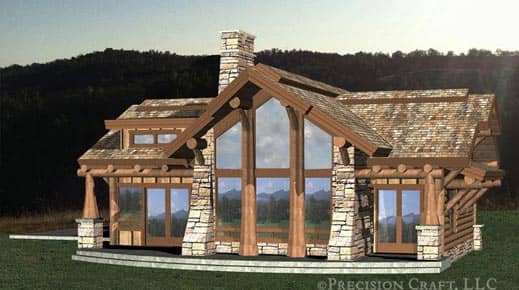
Perfect for a single couple, this version was greatly reduced in size by removing all bedrooms but the master suite. Milled logs were the preferred building method and although the living space was reduced, an expansive 3-car garage was added.
1,200 sq.ft.
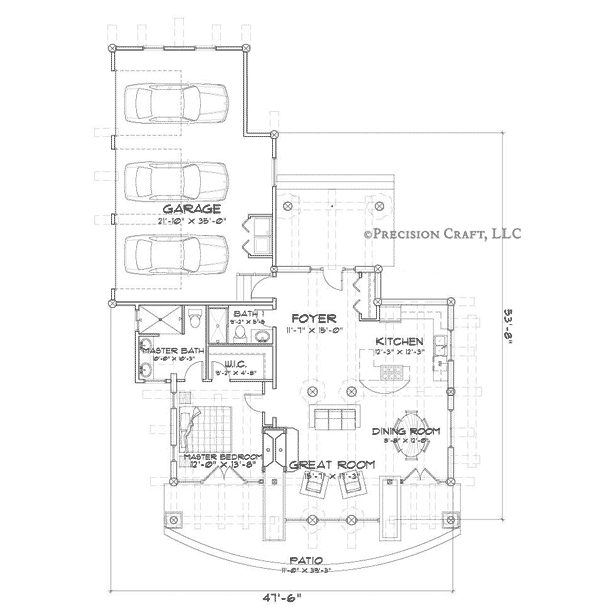
During the design process your designer will discuss how the four major factors of cost - square footage, complexity, product mix, and finishes - will affect your estimated turnkey cost.
COST FEASIBILITYPrecisionCraft has been building timber and log homes for over 25 years, and in that time one thing remains true, no two projects are ever the same.
CUSTOMIZING PLANSThe PrecisionCraft floor plan conceptual gallery includes a number of designs that were originally conceived as single levels, such as the Caribou, Cascade, River Run and Truckee. If your favorite plan wasn't originally drawn as a single level, M.T.N can work with you to redesign the floor plan as a single level.