Floor Plans
Search our design concepts by name, size or series. Find a plan you almost completely love? Contact us to discuss using it as a jumping-off point for your custom design.
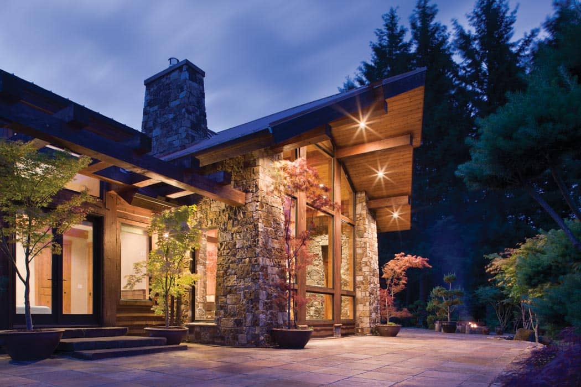
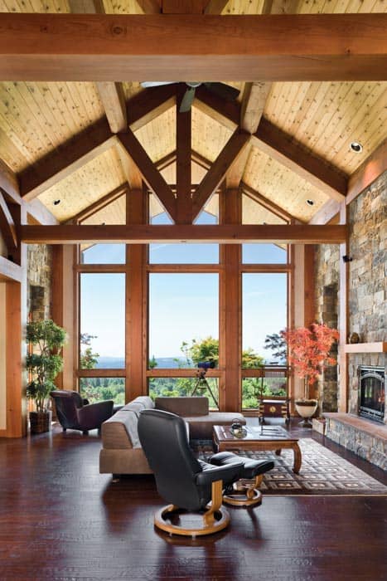
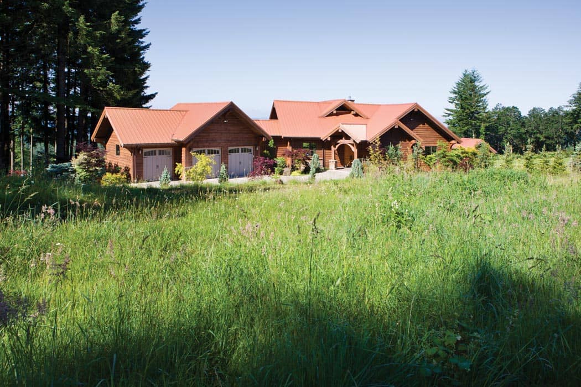
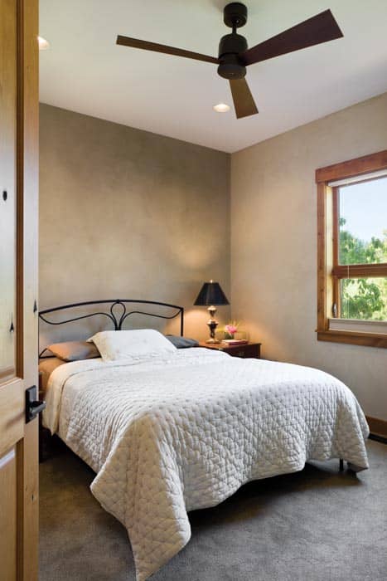
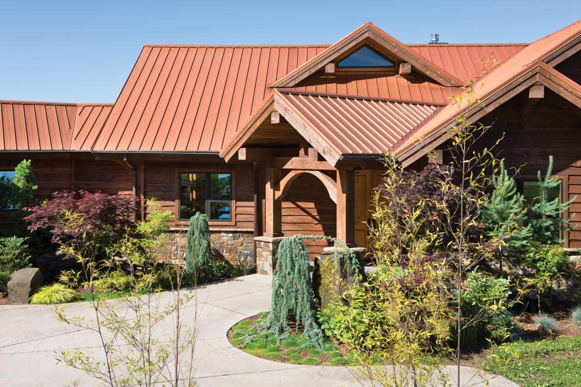
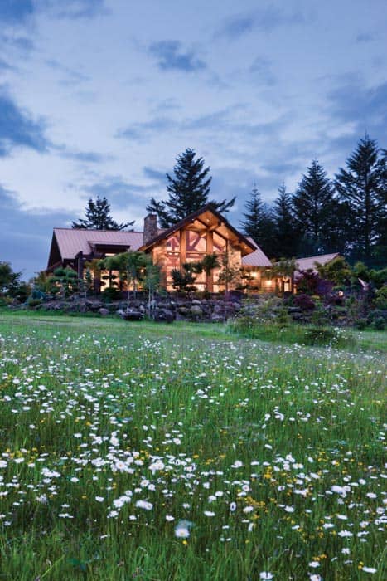
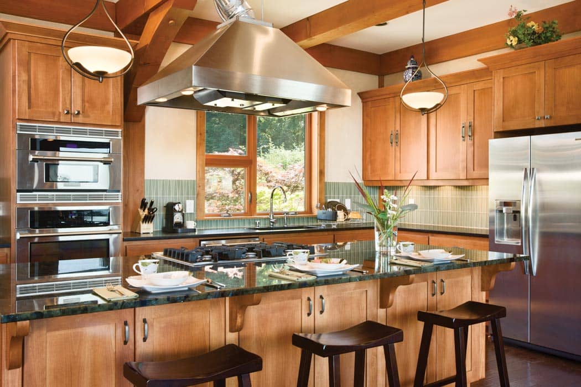
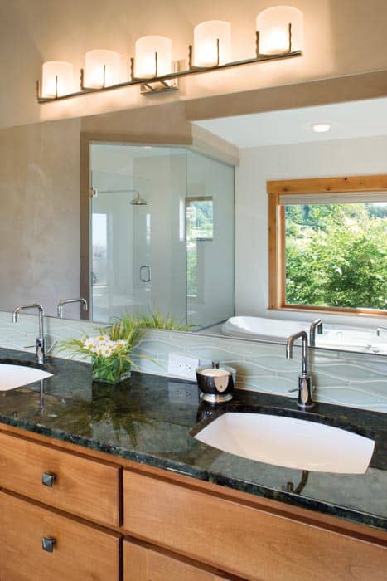
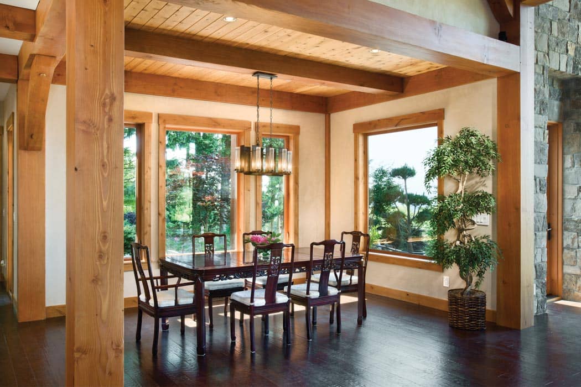
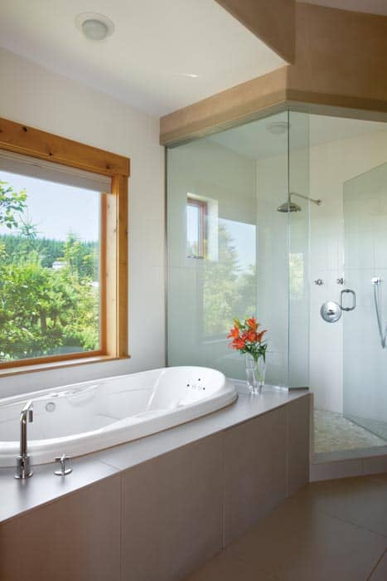
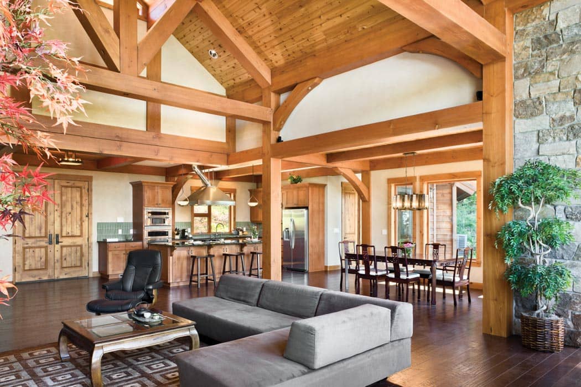

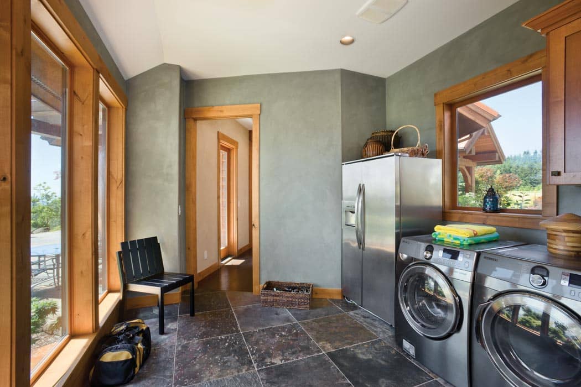
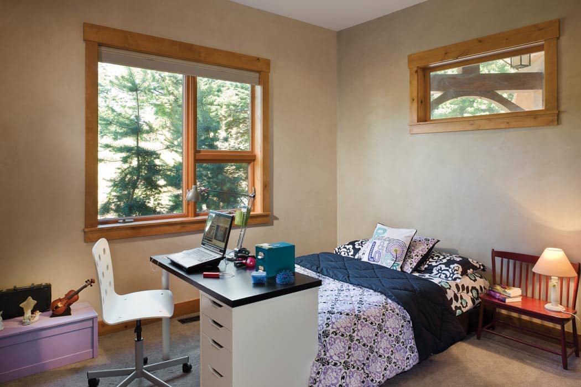
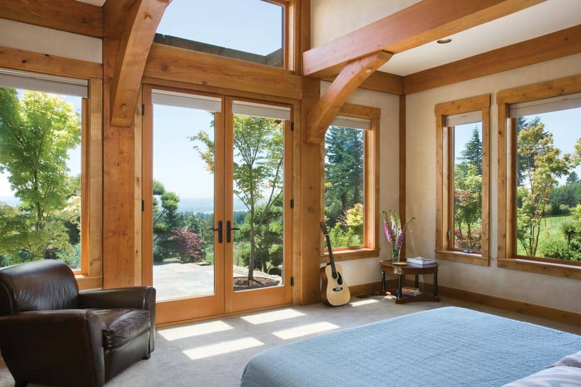
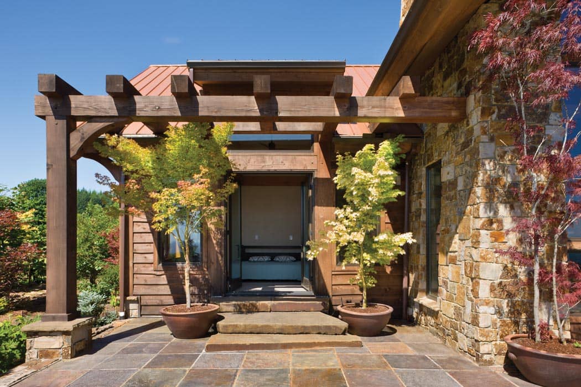
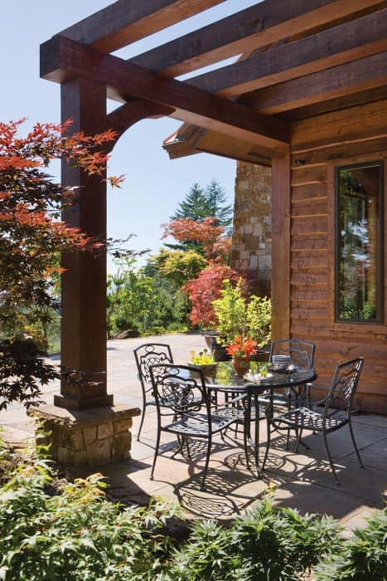
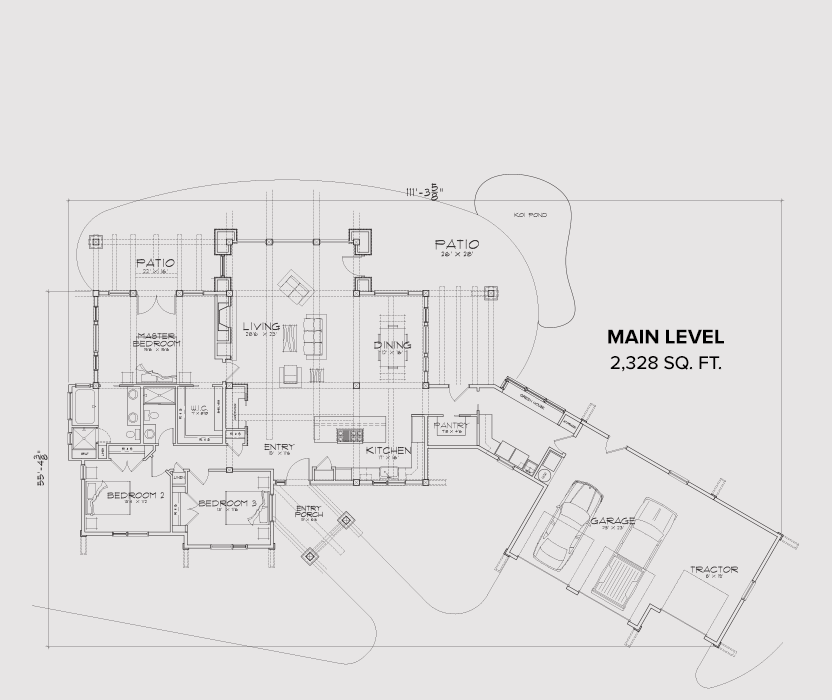
This elegant timber frame home was designed to be modern, open and simplistic. Timber trusses with clean lines emphasize the height of the main living area and create a contemporary tone that feels larger than the actual square footage.
Location: | |
Size: | 2,328 sq. ft. |
Mountain Style: | |
Design Inspiration: | |
Awards: | 2015 Excellence in Timber Home Design NAHB Building Systems Councils |
Featured In: | Timber Home Living April 2015 |
Photos By: |
Search our design concepts by name, size or series. Find a plan you almost completely love? Contact us to discuss using it as a jumping-off point for your custom design.
Our photo galleries show rustic log cabins, modern timber frame homes and everything in between.
Other GalleriesAlthough the Caribou, one of our most popular design concepts, was the starting point for this timber home, this variation is has a style of its own. The home's Asian aesthetic reflects the homeowners ancestry and preference for clean, simplistic design.
Customization