Floor Plans
Our design concepts reflect 25+ years of knowledge we’ve gathered through producing log & timber homes and mastering the methods & techniques of mountain style architectural design.
View Floor Plans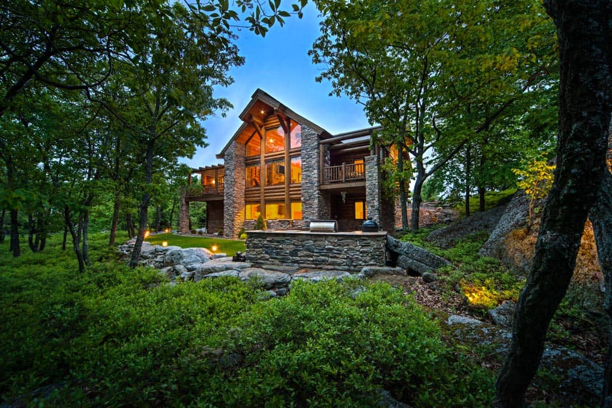
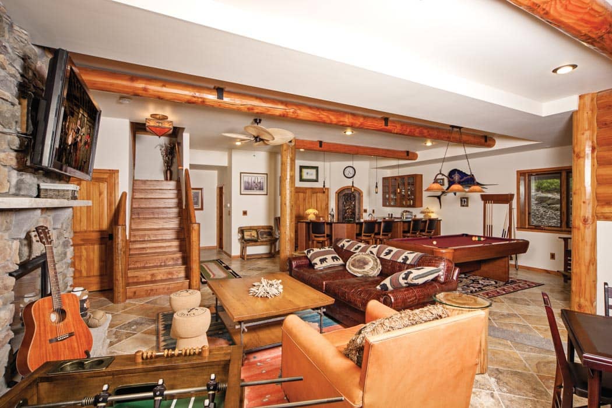
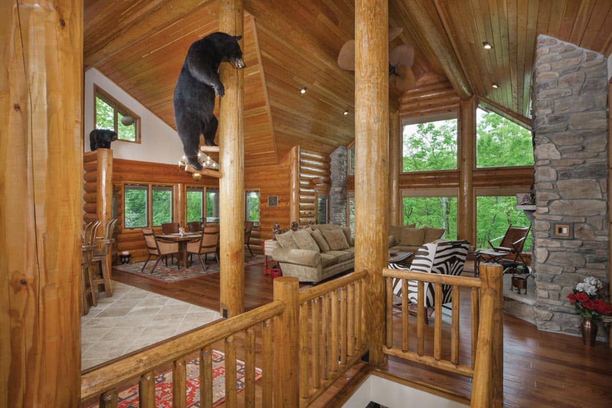
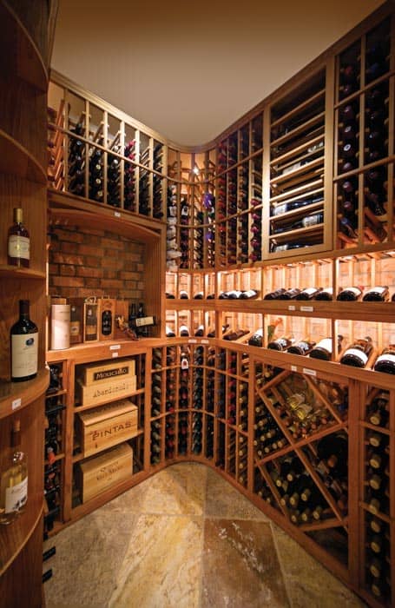
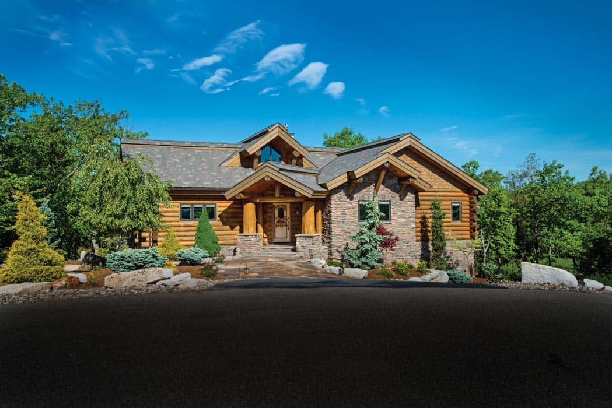
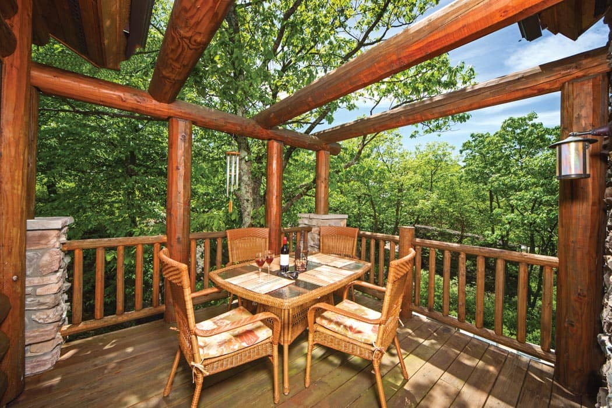
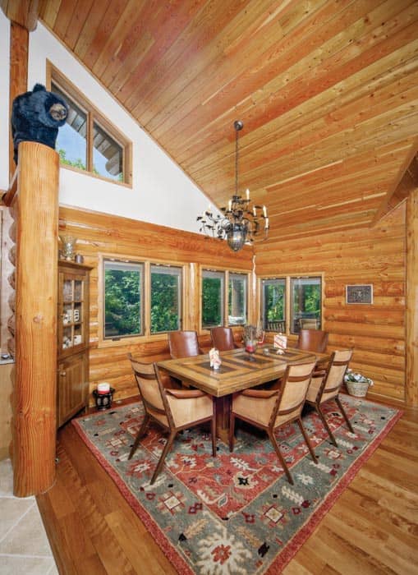
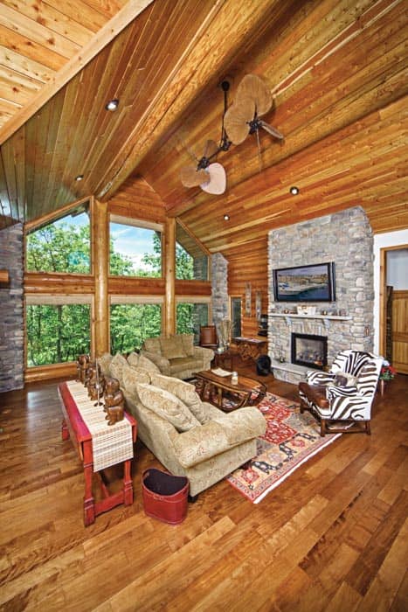
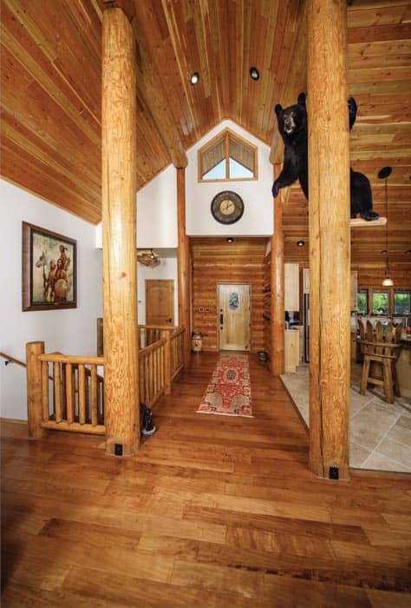
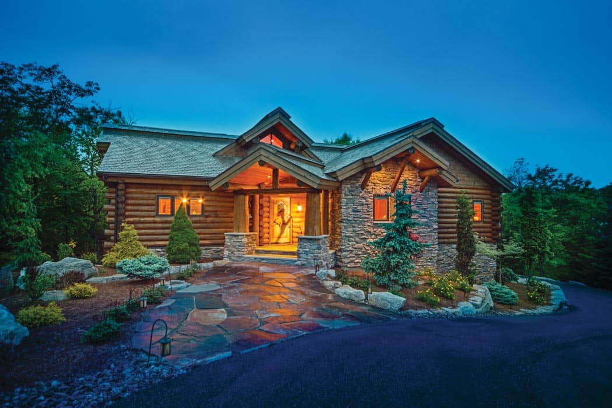
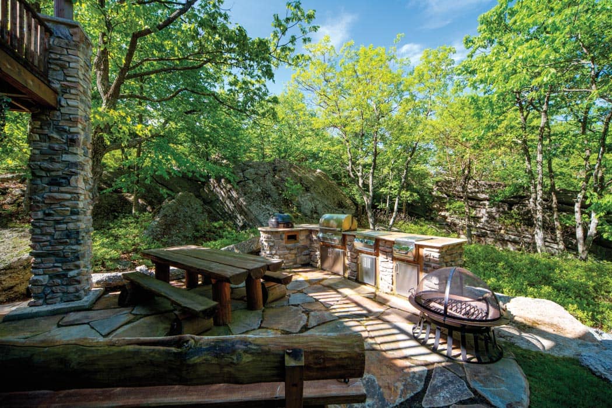
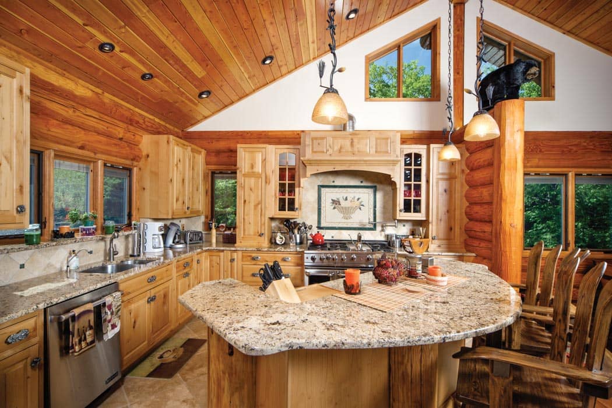
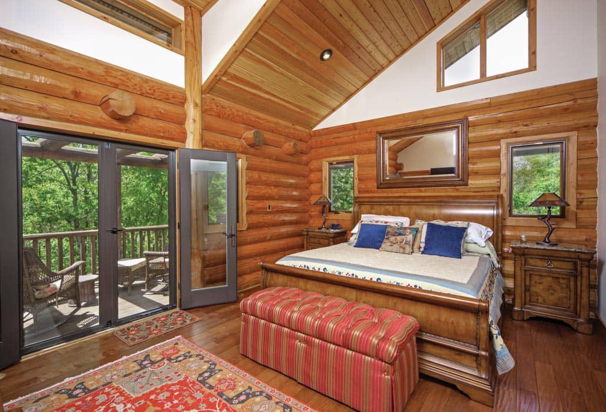
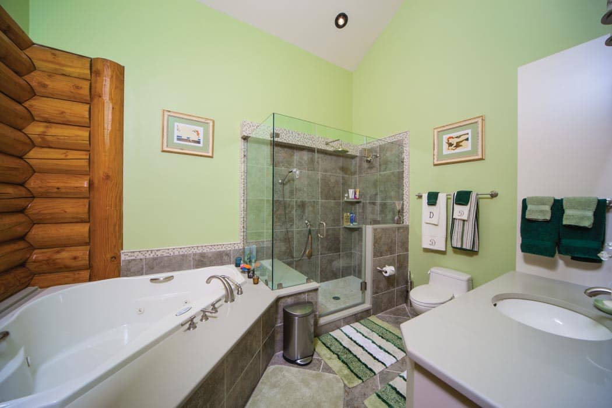
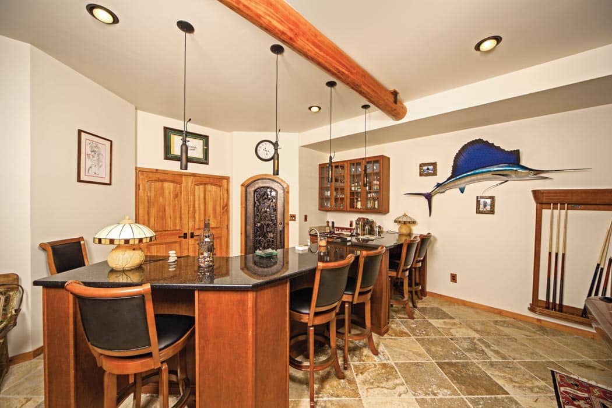
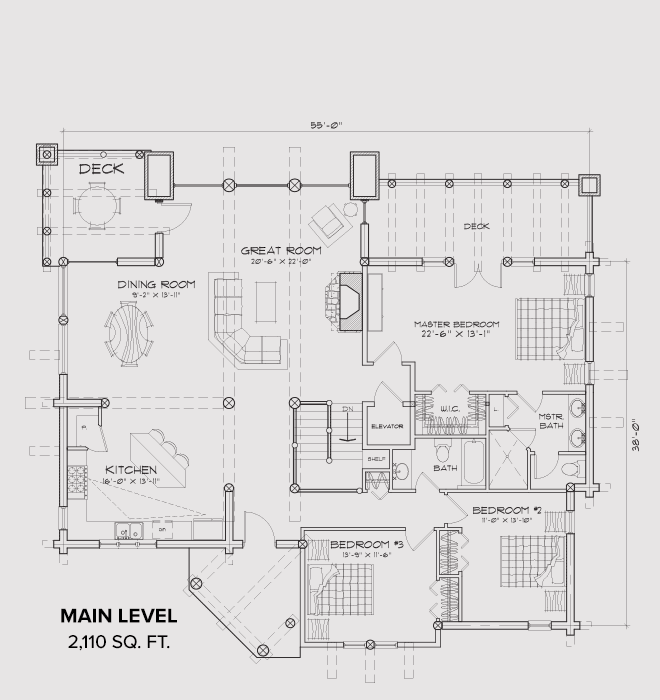
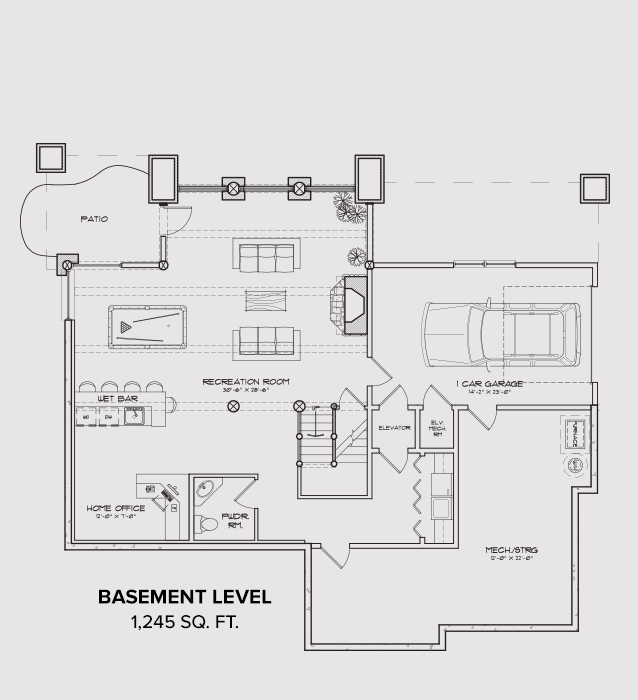
A mixture of stone and milled log walls makes an impressive first impression from the exterior of this Pennsylvania home. The interior provides plenty of space for family and and friends to visit, and enjoy this cabin nestled within the Pennsylvania hillside.
Location: | |
Size: | 3,355 sq. ft. |
Mountain Style: | |
Design Inspiration: | |
Awards: | 2012 Log Home of Distinction - |
Featured In: | Log Cabin Homes July 2016 |
Photos By: |
Our design concepts reflect 25+ years of knowledge we’ve gathered through producing log & timber homes and mastering the methods & techniques of mountain style architectural design.
View Floor PlansCheck out the latest work from M.T.N Design as well as a selection of our favorite and memorable homes we’ve designed over the years.
Other GalleriesStone is one of the most impactful claddings you will use in your mountain style home. It can add distinctive character and will also affect your cost to build.
Cost Feasibility