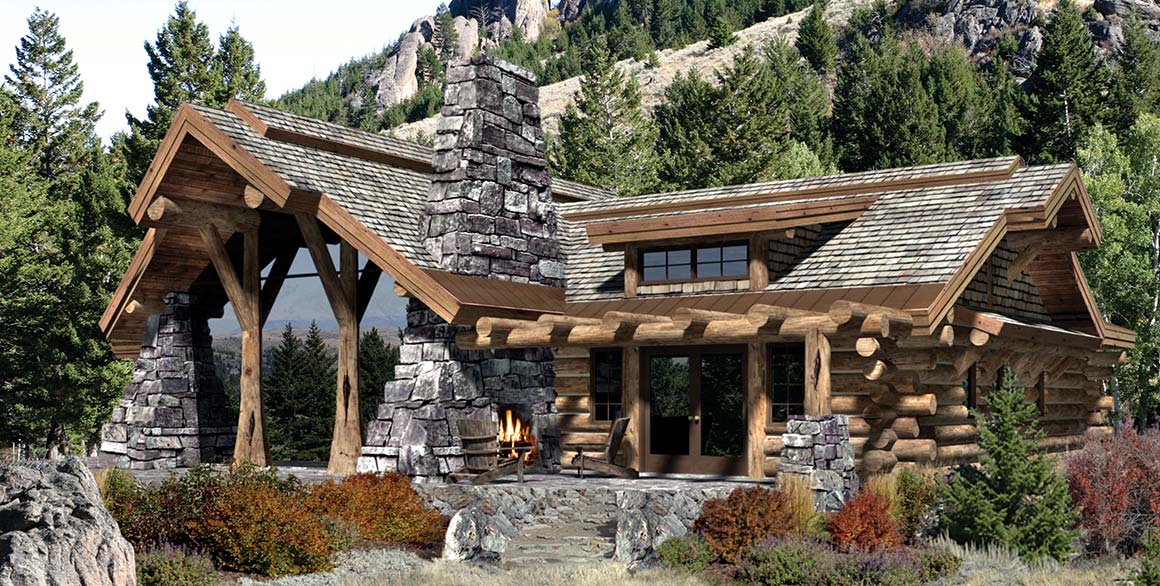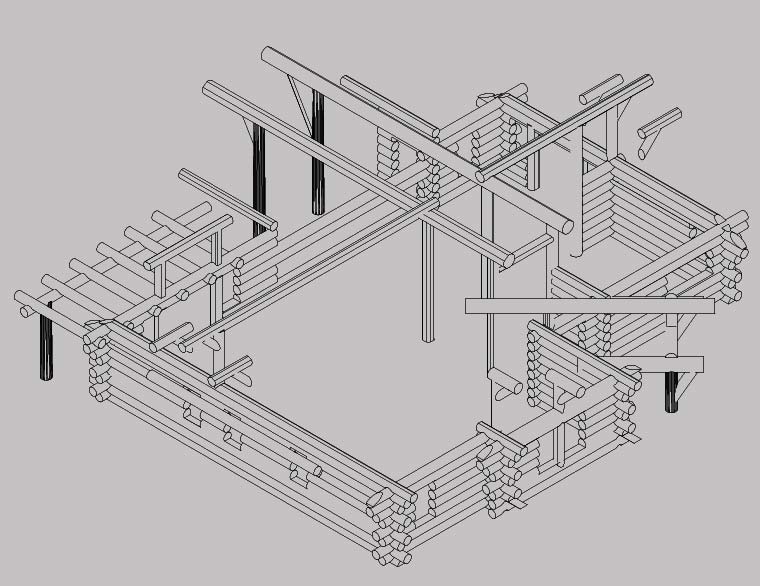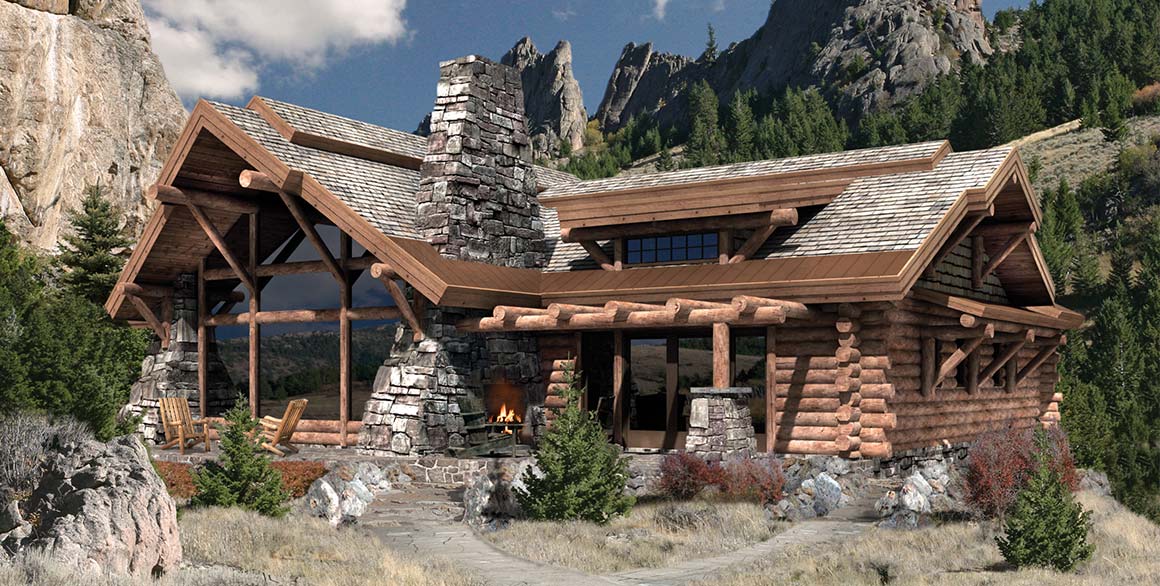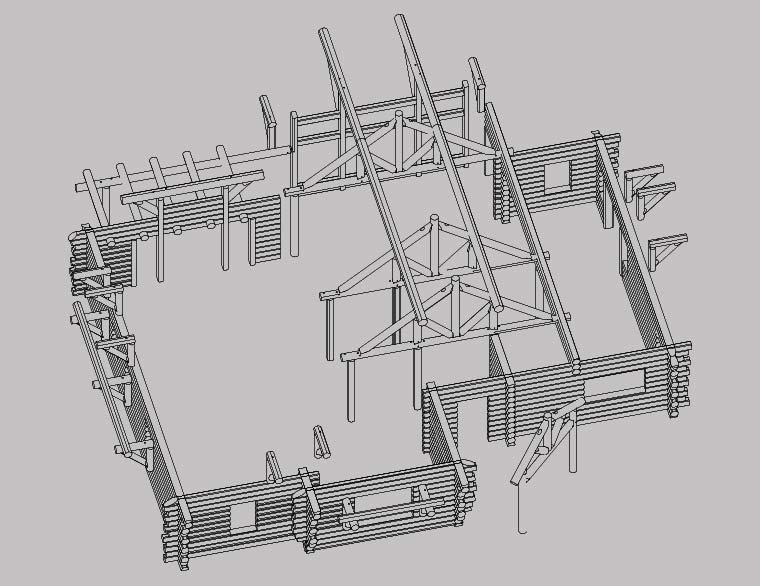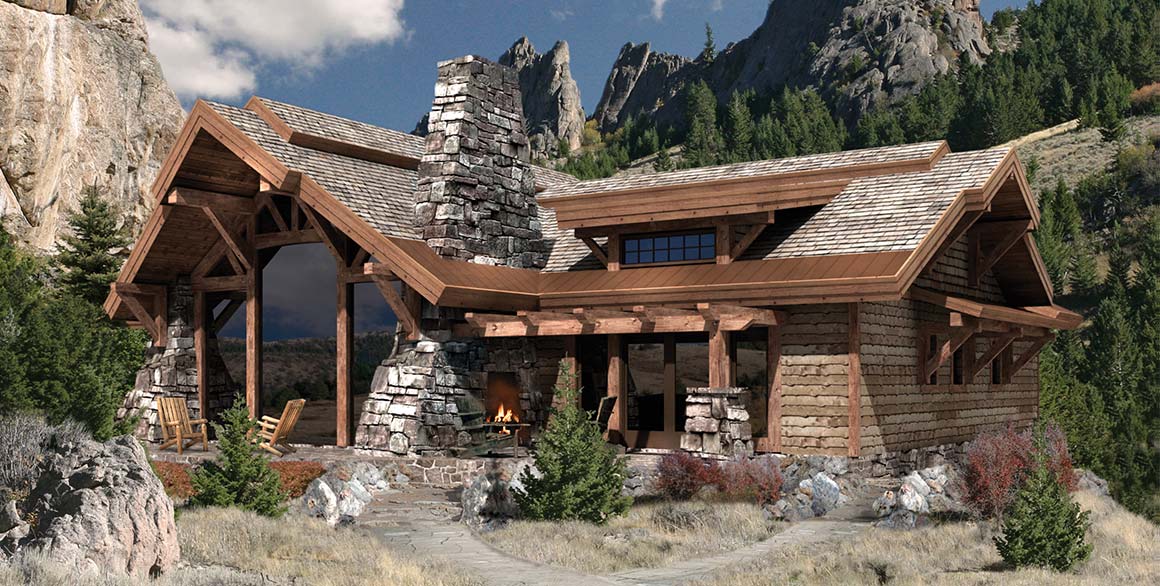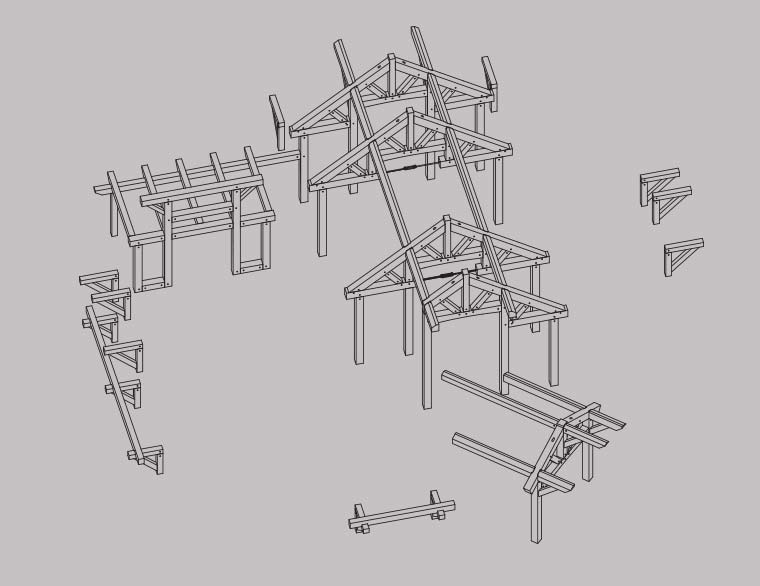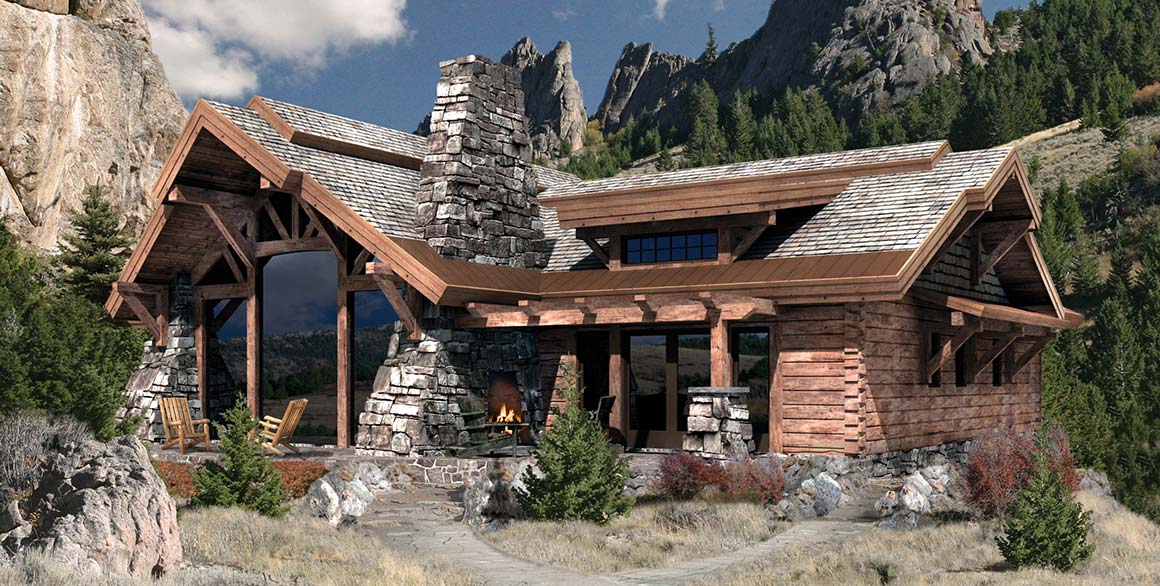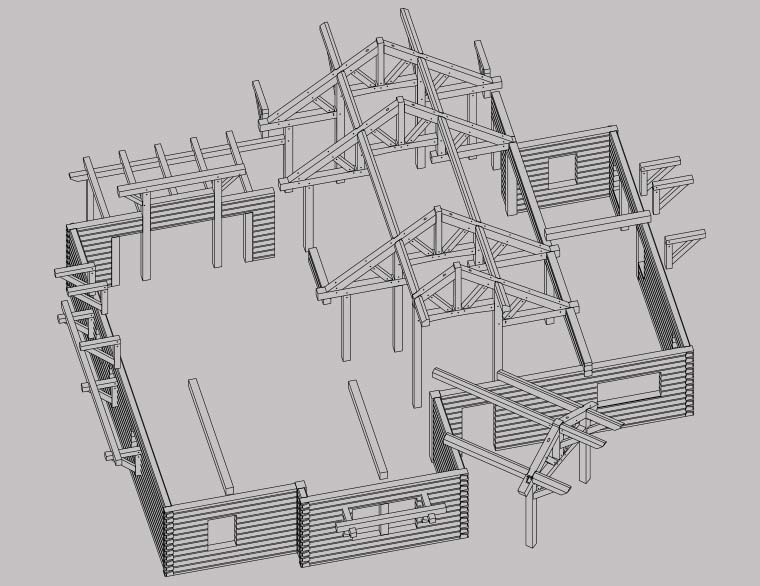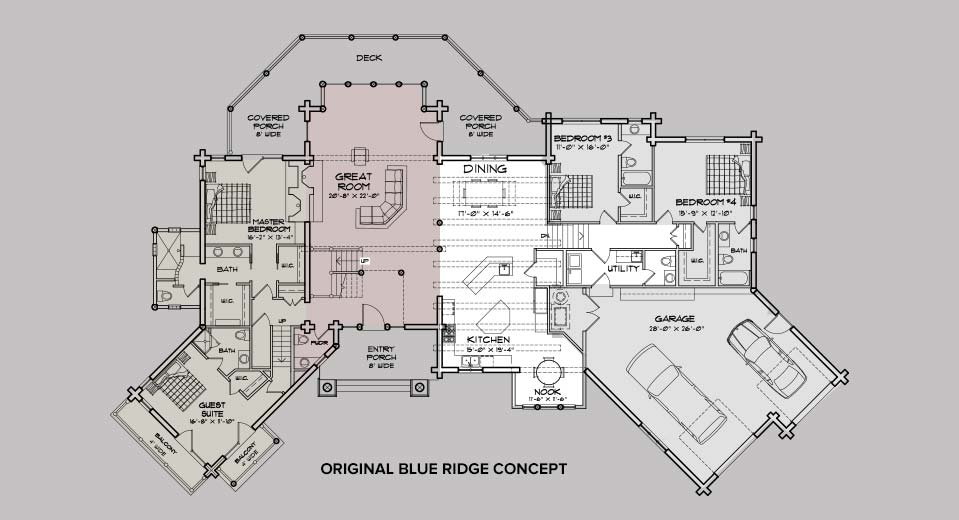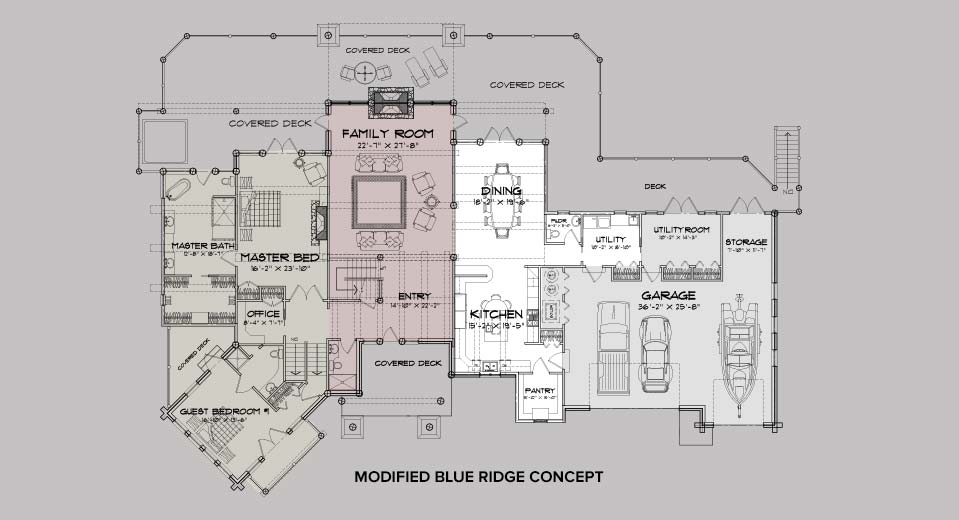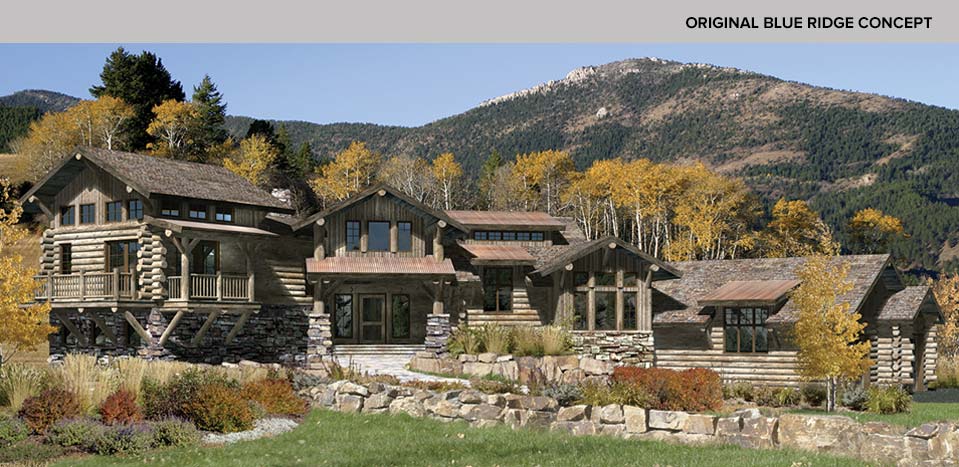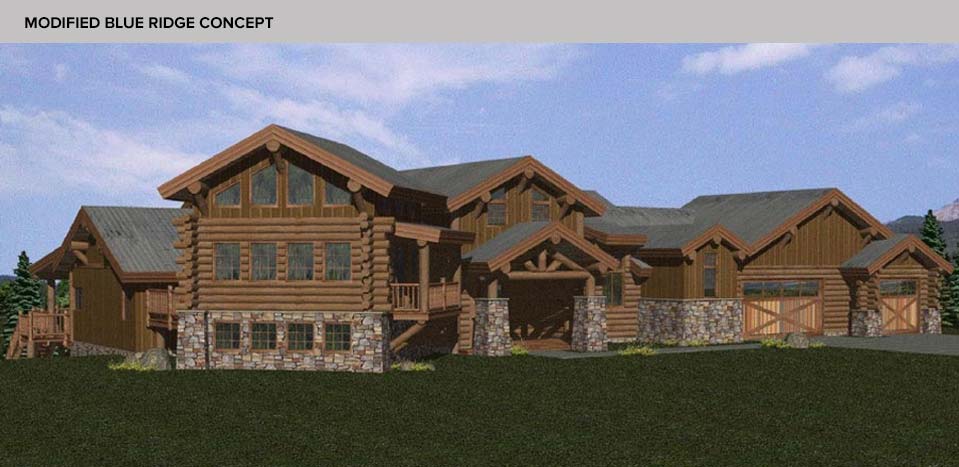customize an existing plan
Each of the floor plans presented in our gallery are conceptual plans. Conceptual plans are meant to be starting points for the design process, and are rarely built as-is. You can customize a plan in any way, including the type of product, layout, and architectural style. Below we have compiled a few examples to help illustrate how you might modify an existing design concept.

