square footage:
- 3,257 liveable
- 1,257 decks/patios
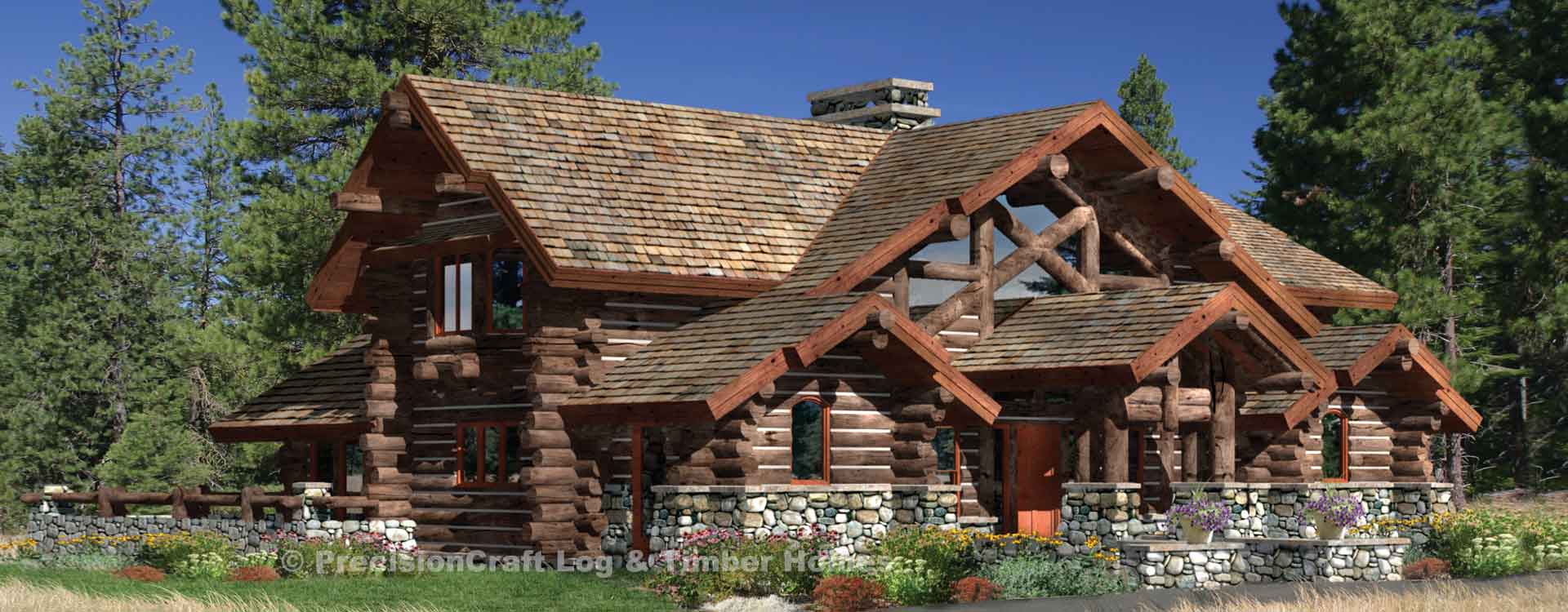
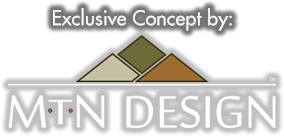
Custom log cross-bracing in the window features above the entryway and great room are a key feature of the Woodhaven floor plan concept. These cross-braces house trapezoidal windows that allow light to flow through the core of the layout.
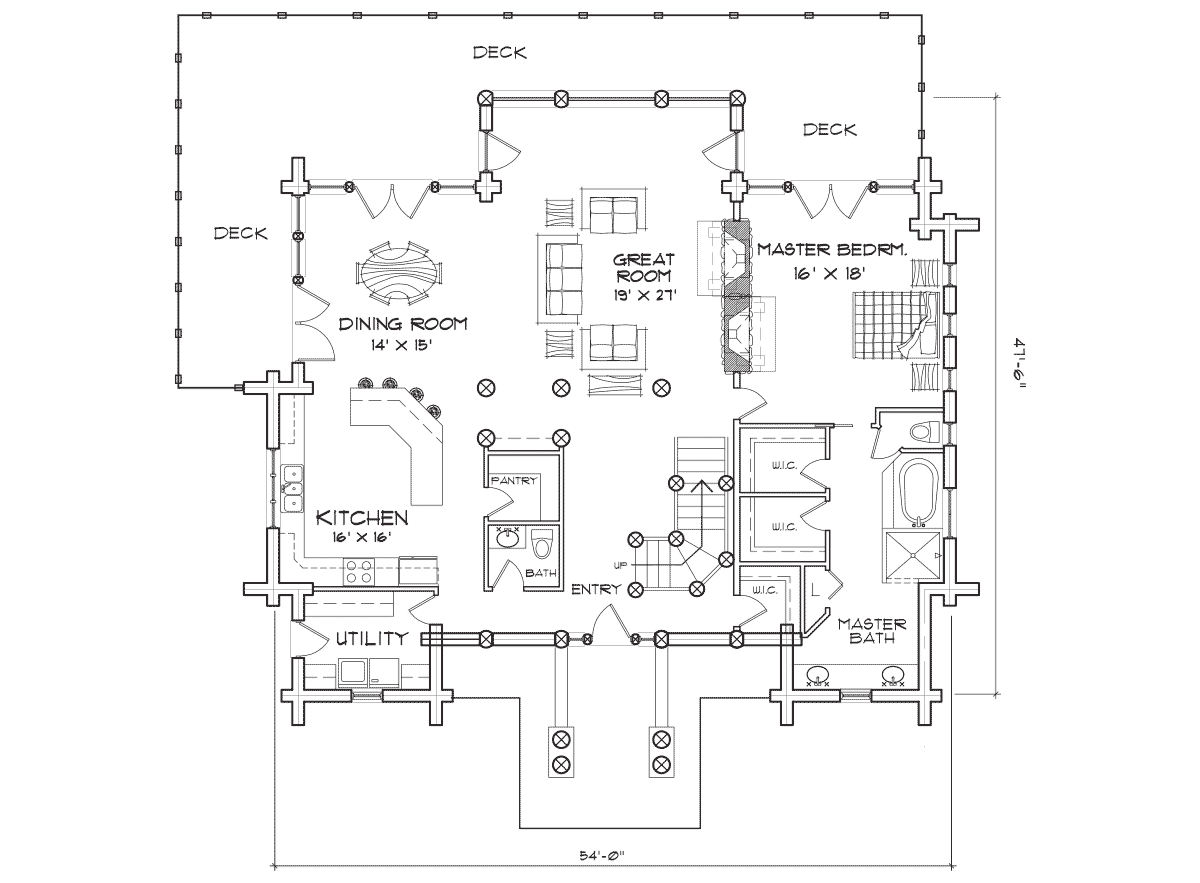
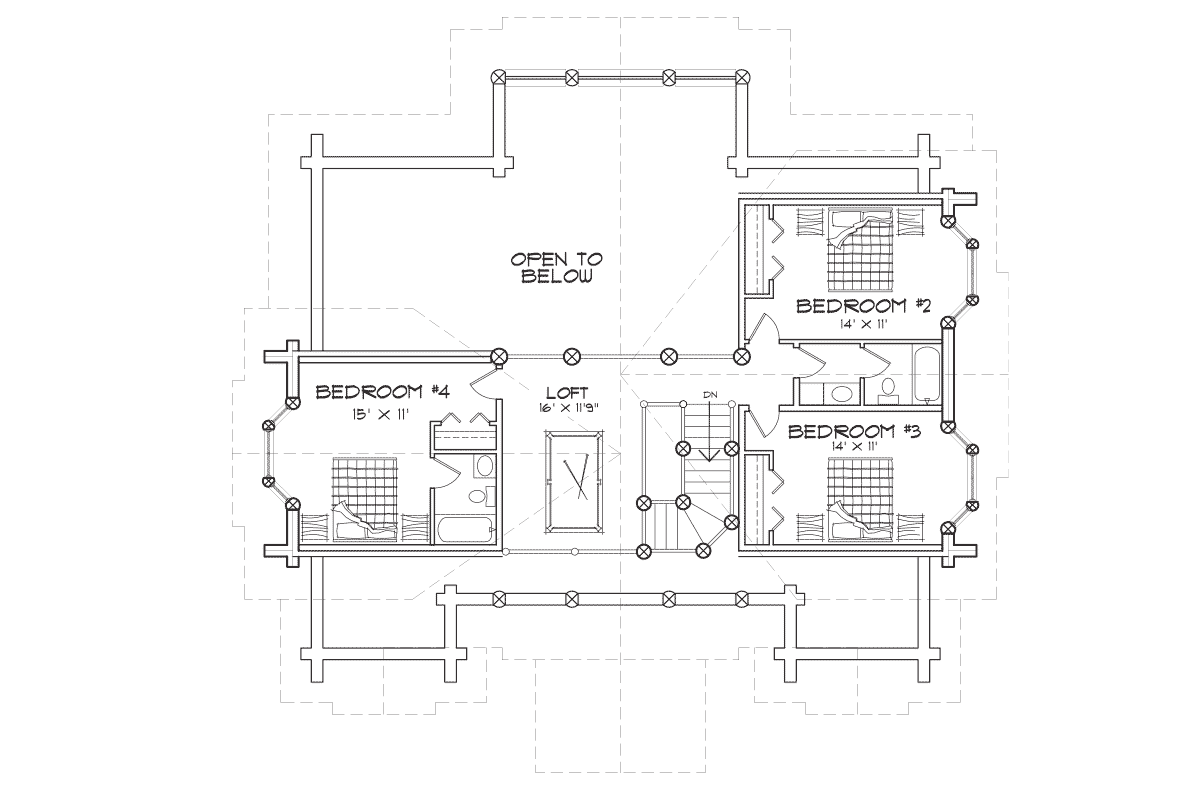
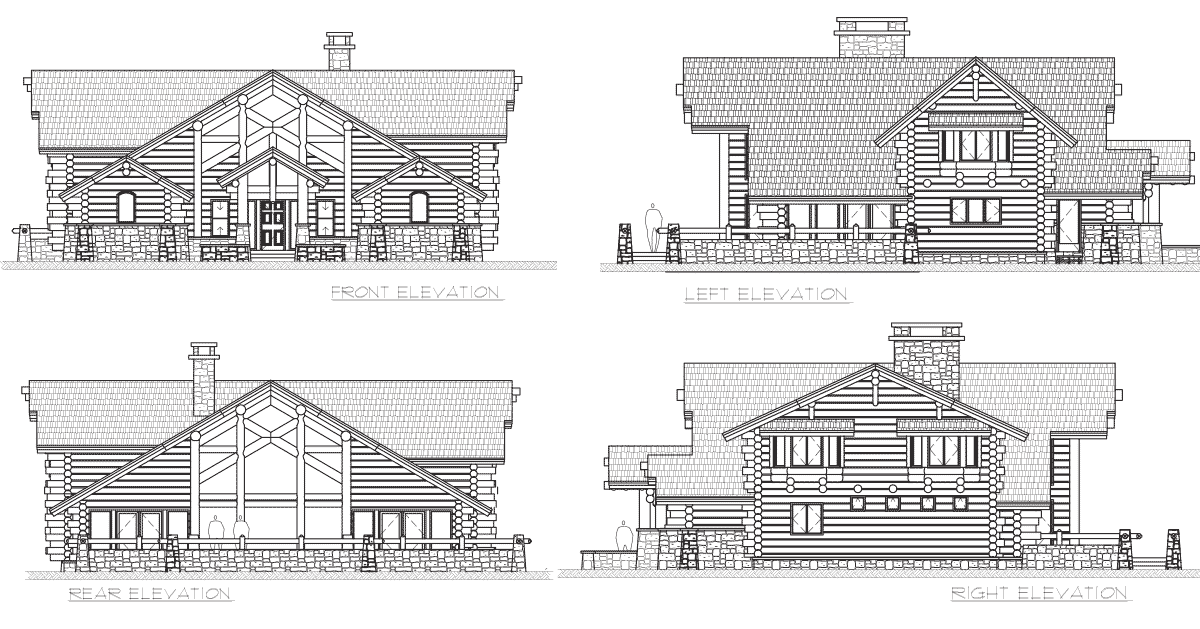
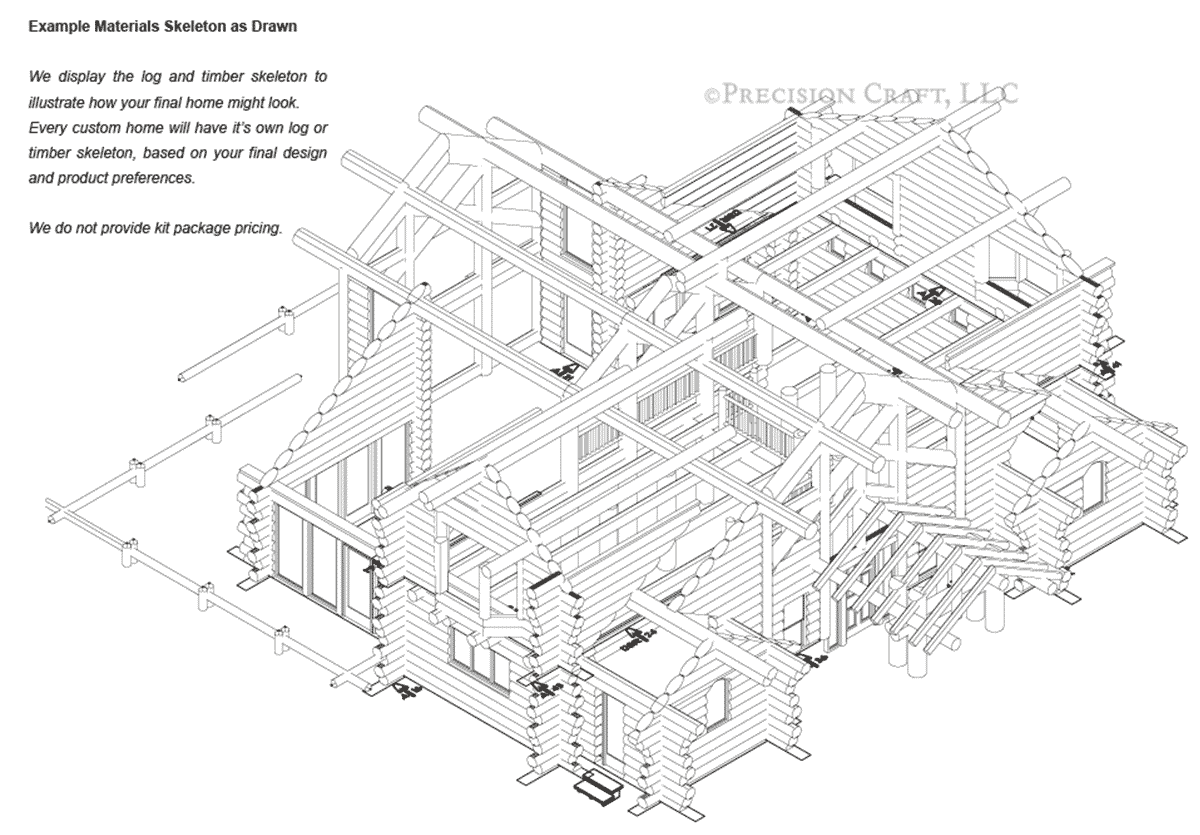
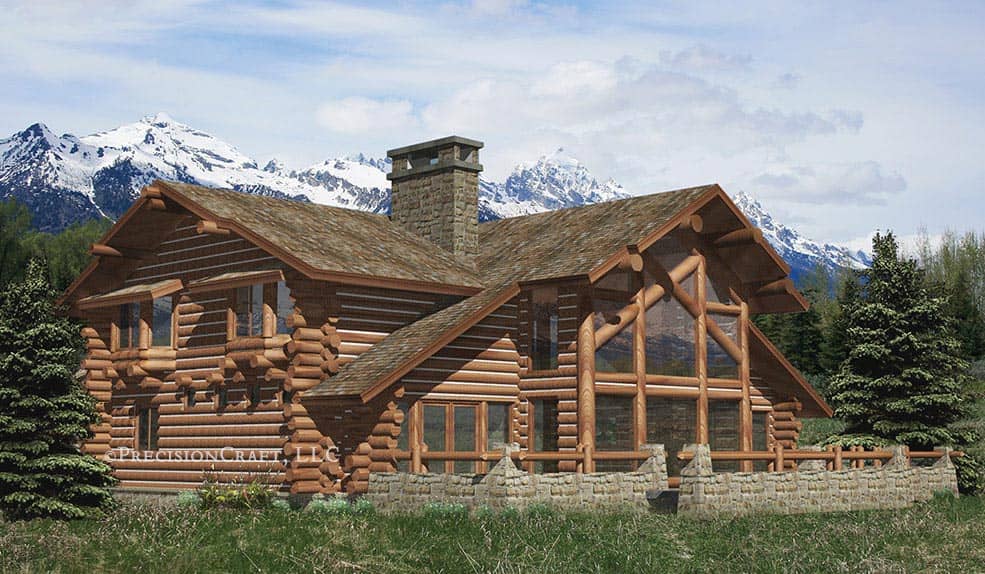
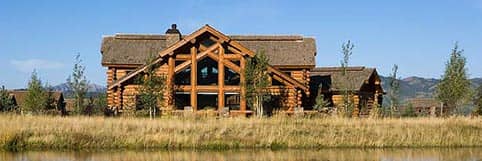
View Gallery Based on this floor plan
GALLERY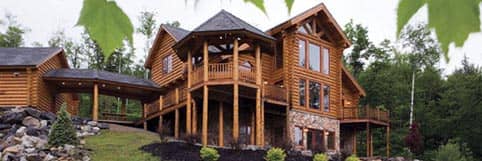
View Gallery Based on this floor plan
GALLERY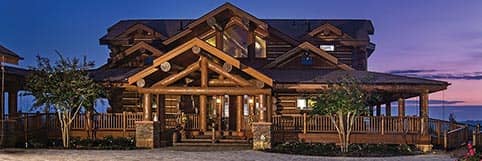
View Gallery Based on this floor plan
GALLERYAltered: complexity & size/layout
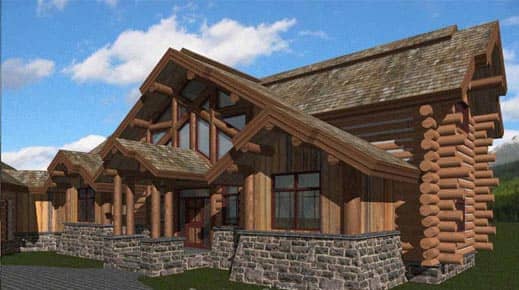
A basement and garage were added to this client's design while they removed window seat areas in the upstairs bedrooms.
5,284 sq.ft.
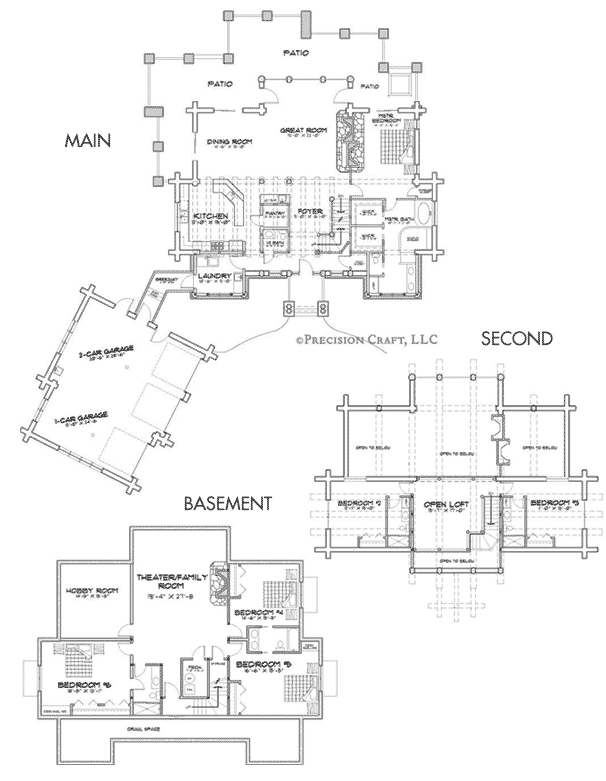
Altered: product & size
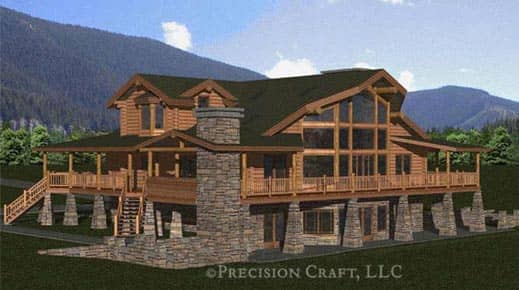
Original conceived as a handcrafted log home, this client chose milled log instead, then added a basement and wrap-around porch.
5,703 sq.ft.
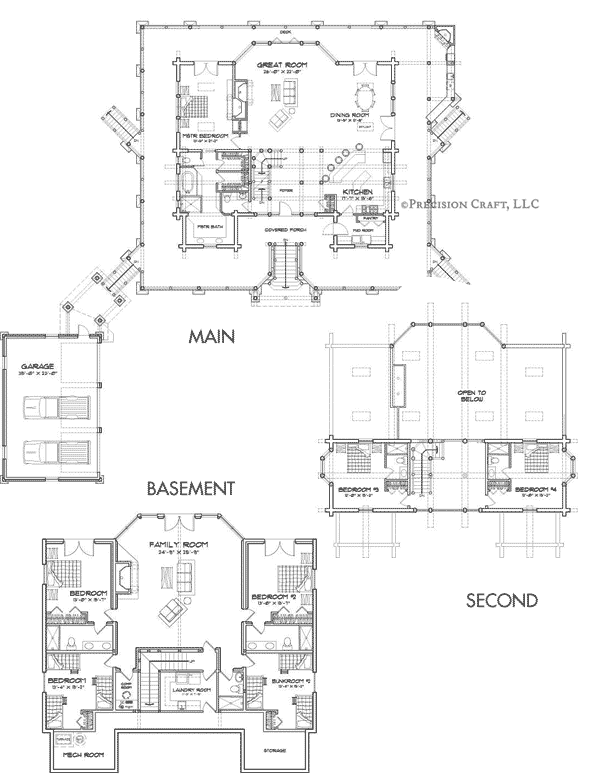
During the design process your designer will discuss how the four major factors of cost - square footage, complexity, product mix, and finishes - will affect your estimated turnkey cost.
COST FEASIBILITYPrecisionCraft has been building timber and log homes for over 25 years, and in that time one thing remains true, no two projects are ever the same.
CUSTOMIZING PLANSTwo homes that were based on this design have been honored with awards from the NAHB Building Systems Councils in the last few years. One was named "Best Design: Log Home 2,300-4,000 sq.ft." while the other was awarded for "Excellence in Green Home Design."