Floor Plans
We've been designing mountain style homes for over 25 years and have developed a portfolio of the most sought-after design concepts.
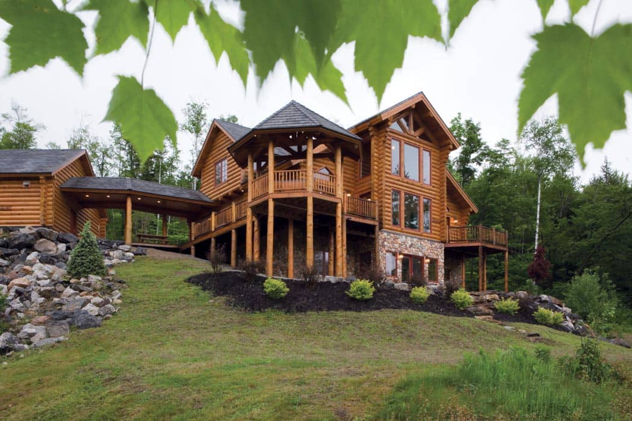
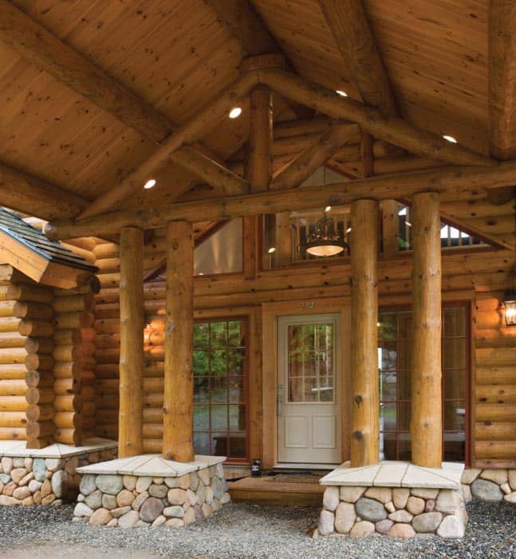
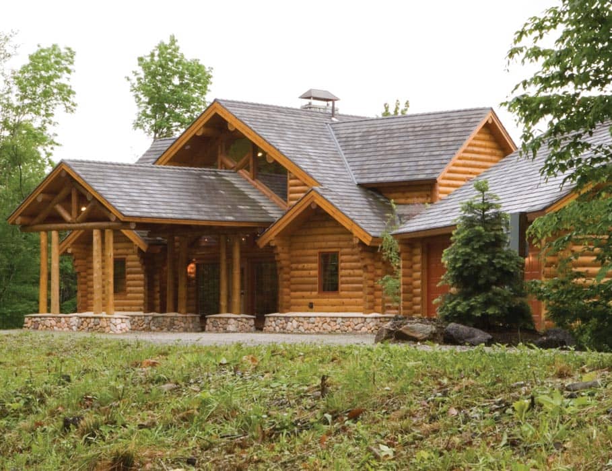
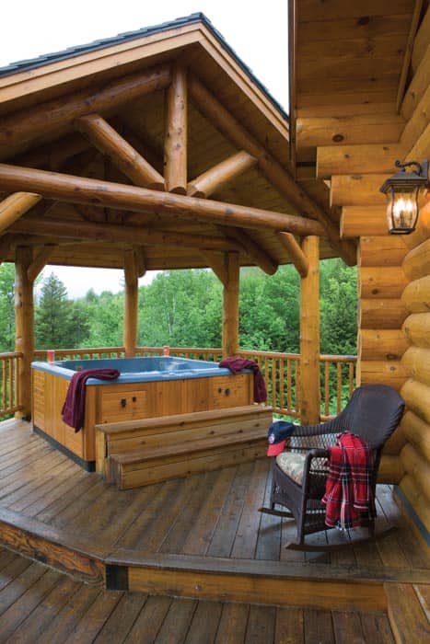
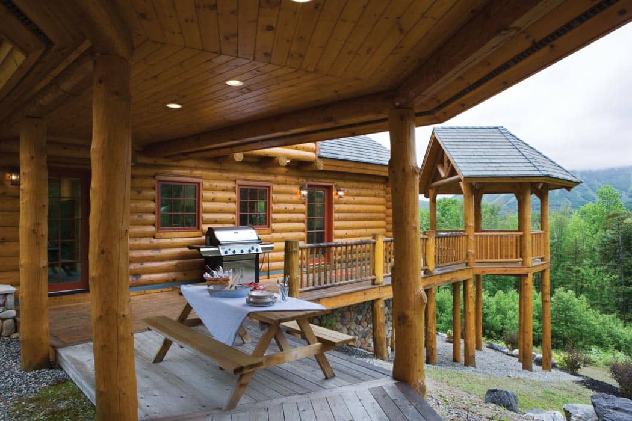
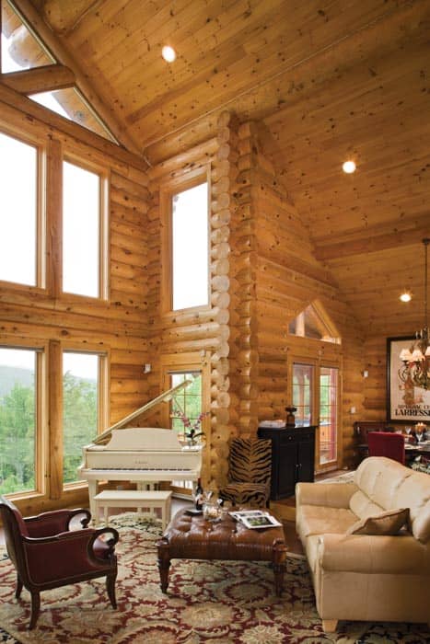
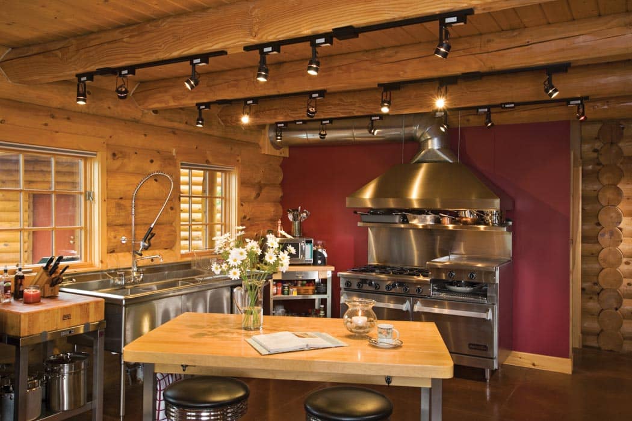
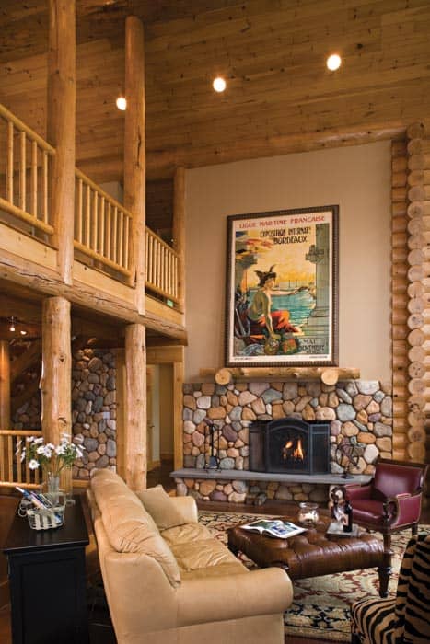
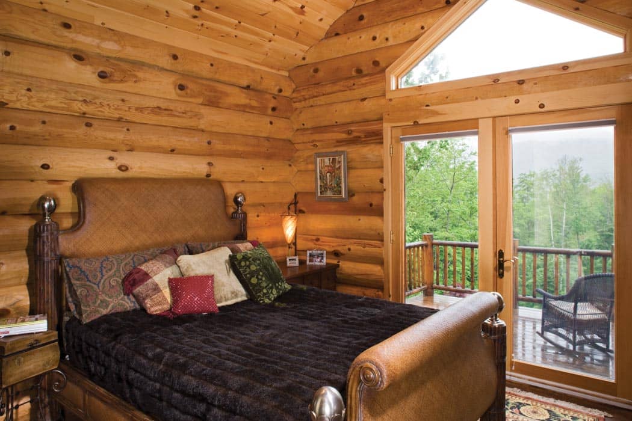
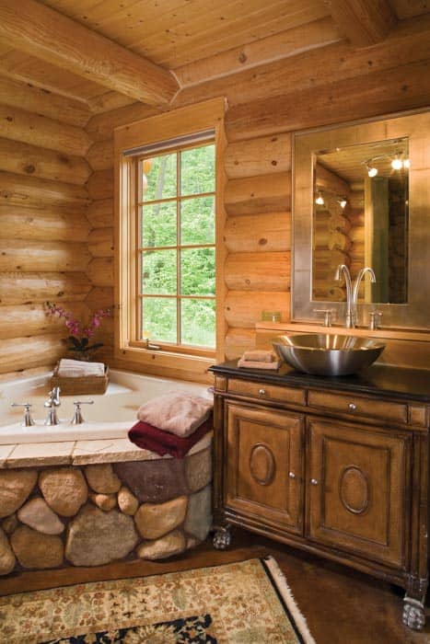
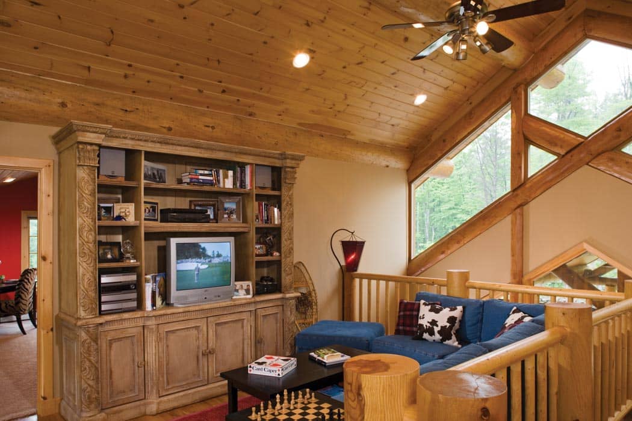
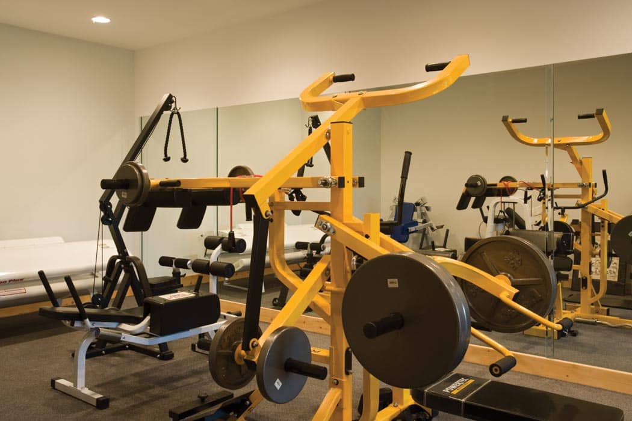
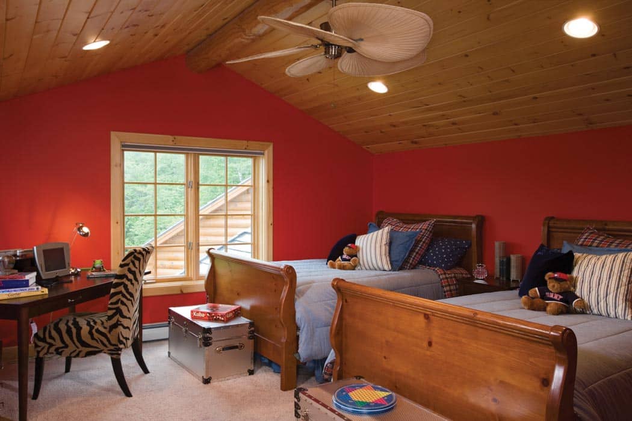
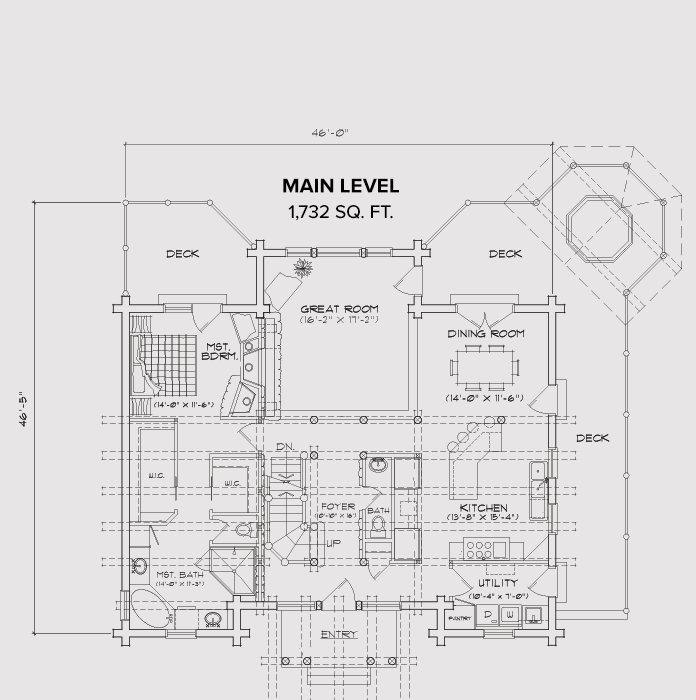
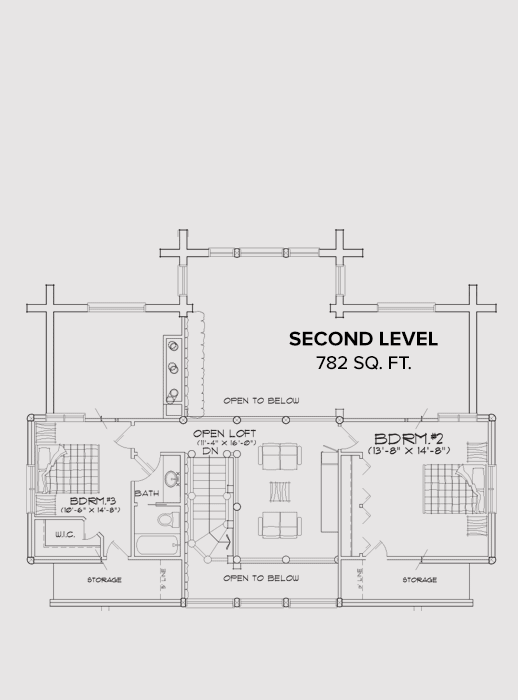
The dream of owning a one-of-a-kind cabin inspired this client's Maine log home. The open layout includes a unique kitchen layout specifically requested by the owner. A steep slope provided opportunities for multi-level outdoor spaces, including a private deck off of the master suite and a covered area for the hot tub.
Location: | |
Size: | 2,514 sq. ft. |
Mountain Style: | |
Design Inspiration: | |
Featured In: | Country's Best Log Homes Nov 2007 |
Photos By: |
We've been designing mountain style homes for over 25 years and have developed a portfolio of the most sought-after design concepts.
Discover your mountain style. Filter our home galleries to see homes in a full range of authentic log and timber styles.
Other GalleriesThere are two primary kinds of log home construction methods, handcrafted and milled. Handcrafted log homes tend to use larger logs and cost more. Milled logs are produced more quickly and with less labor. Learn more below.
Milled Log Homes