square footage:
- 3,075 liveable
- 750 decks/patios

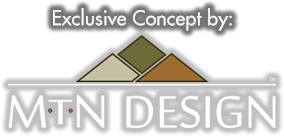
Traditional log home design is enhanced with the addition of a glass prow lined with two-story high log posts. The Beartooth floor plan concept features three bedrooms, all with access to an outdoor living area.
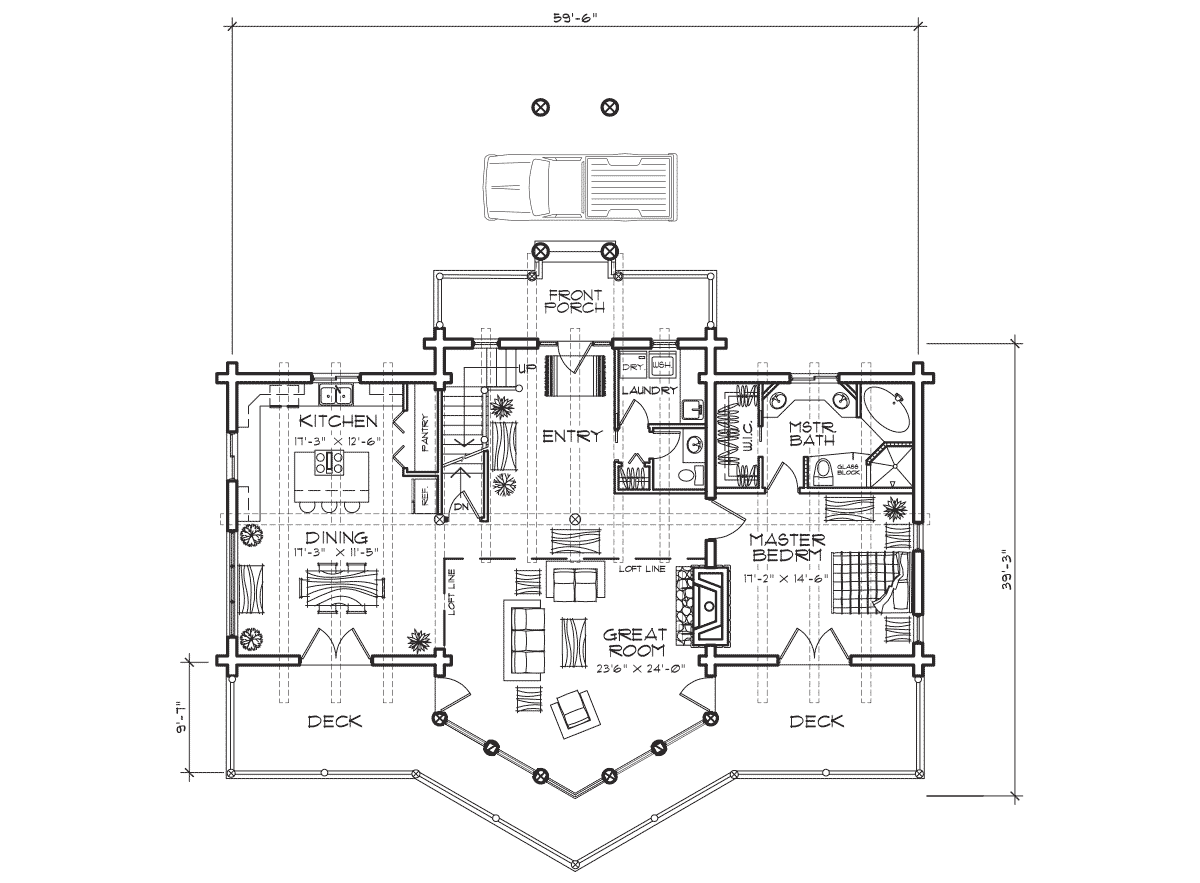
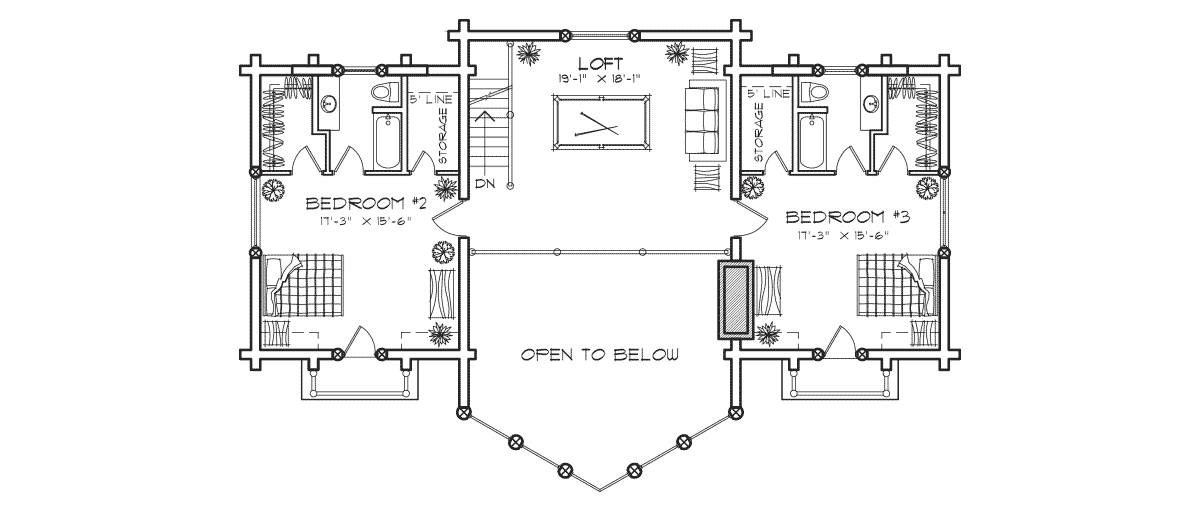
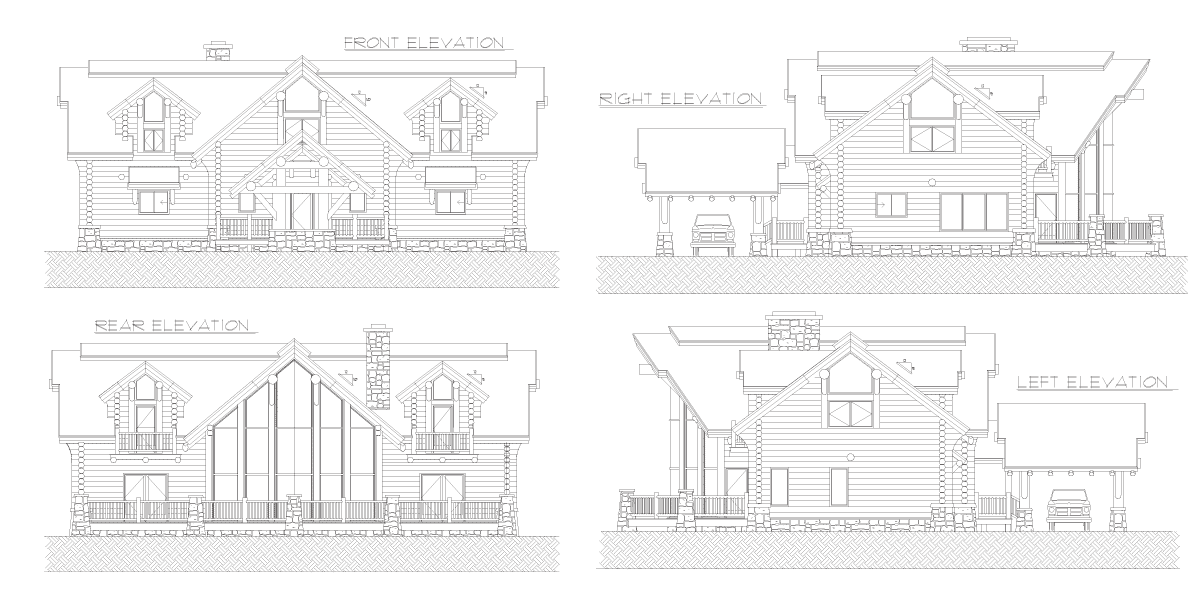
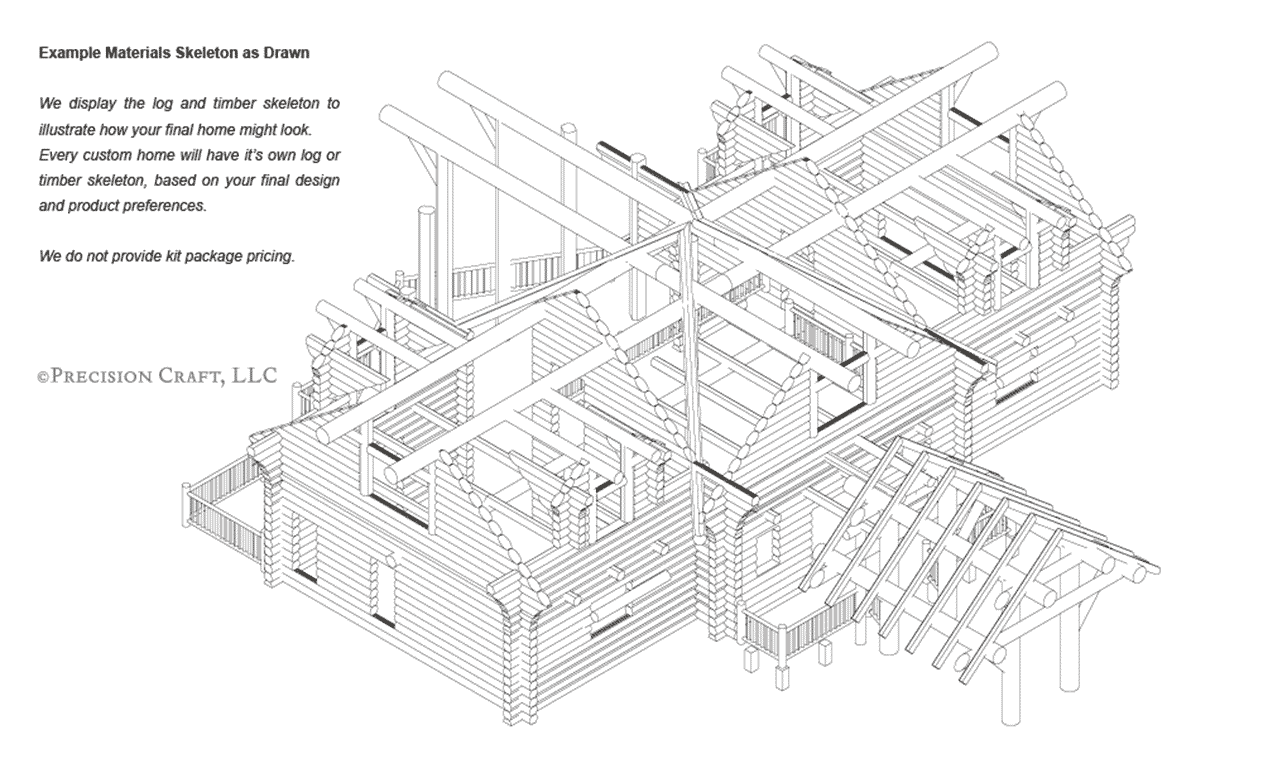
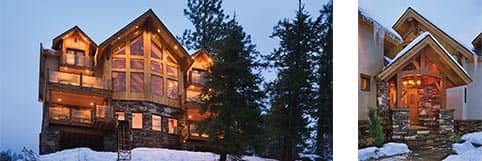
View Gallery Based on this floor plan
GALLERY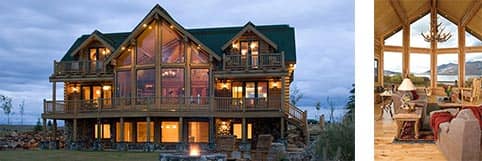
View Gallery Based on this floor plan
GALLERYAltered: product & layout
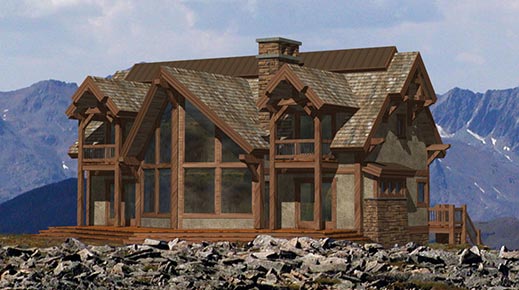
Expanding on the basic layout of the original, clients worked with M.T.N to alter the structure into a timber frame design, while adding a basement. The basement features a split garage with a rec room in between.
3,024 sq.ft.
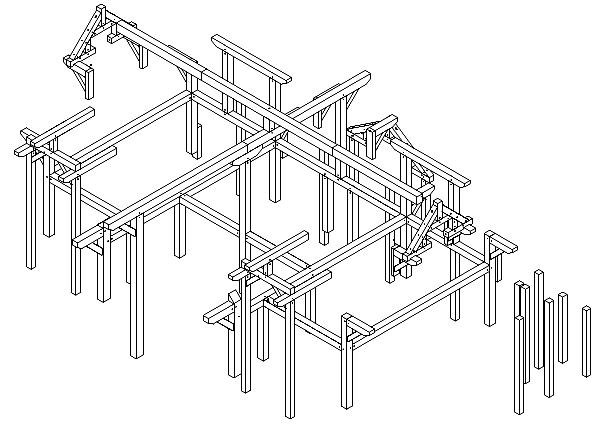
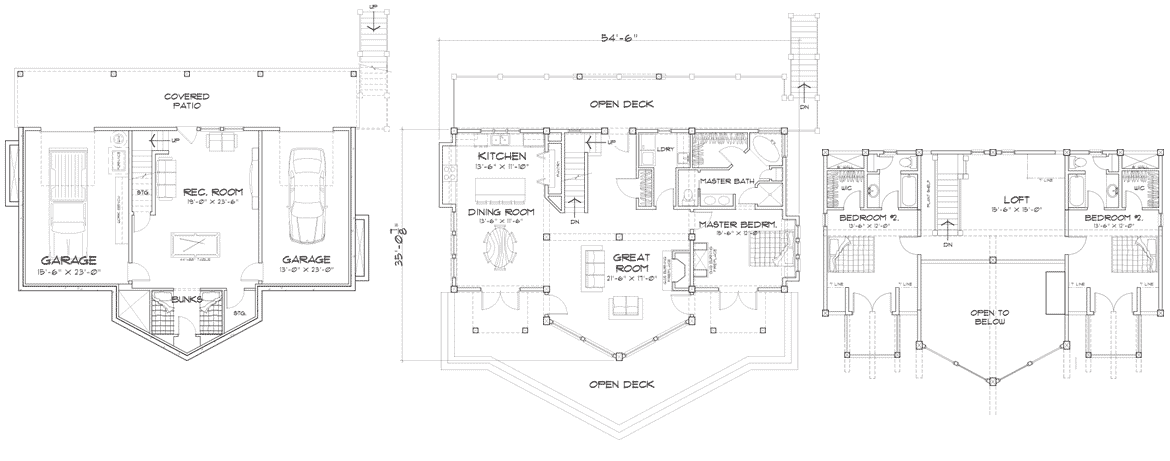
Altered: product & size/layout
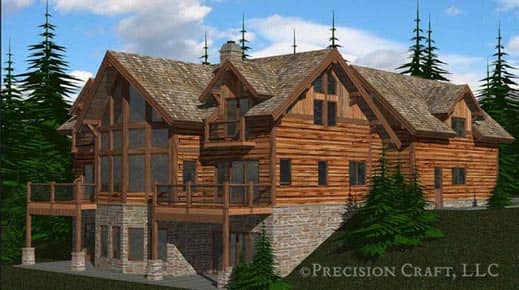
Redesigned as a timber frame home with horizontal wood siding, this modification increased in size when a basement and an in-law apartment were added to the layout.
5,428 sq.ft.
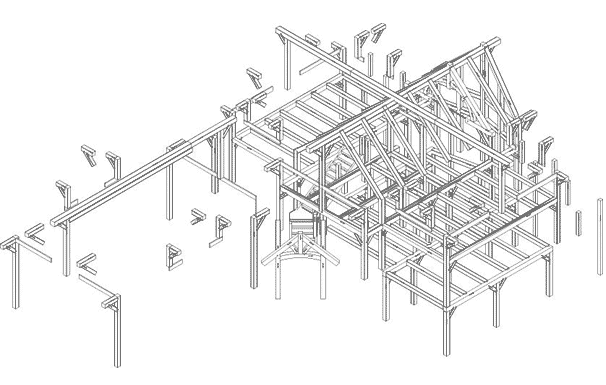
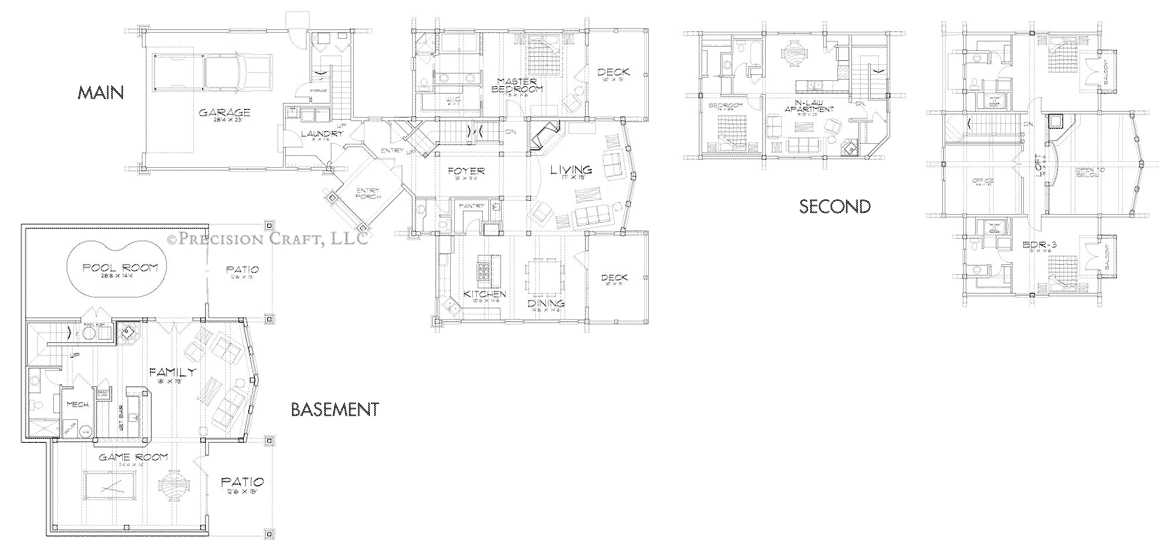
Altered: product & size/layout
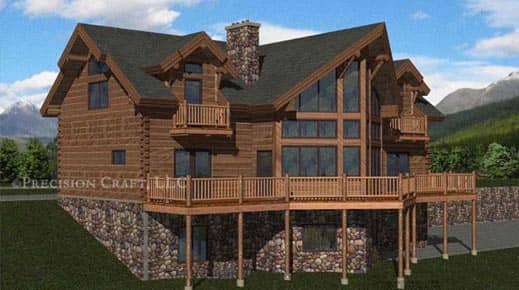
Clients chose a square milled log instead of the originally-conceived round log. They also mirrored the floor plan and added a basement which includes a 2-car garage.
4,350 sq.ft.
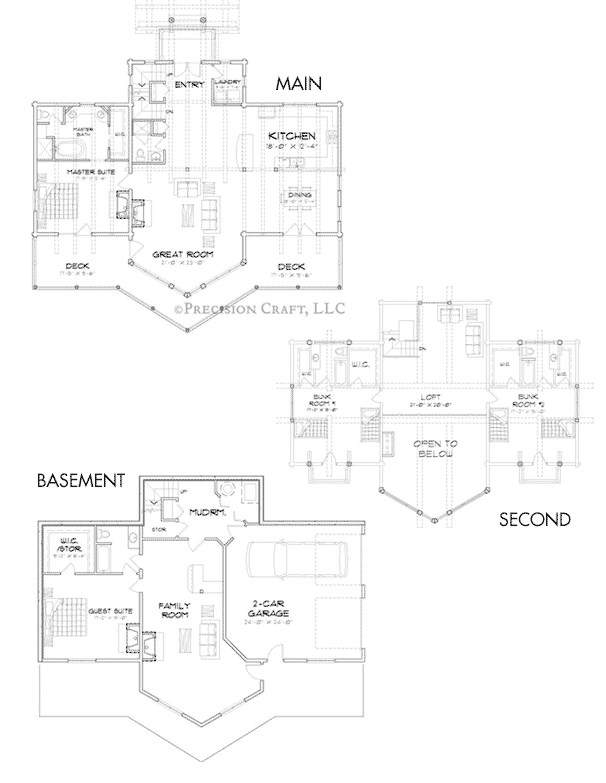
During the design process your designer will discuss how the four major factors of cost - square footage, complexity, product mix, and finishes - will affect your estimated turnkey cost.
COST FEASIBILITYPrecisionCraft has been building timber and log homes for over 25 years, and in that time one thing remains true, no two projects are ever the same.
CUSTOMIZING PLANSSome of our floor plan concepts show a garage while others do not. If you find a plan that you like and want to add a garage, we can do that. Adding a garage to your log home plan is just one of the many modifications M.T.N Design can make during the design process.