Floor Plans
We are incredibly passionate about helping people create the mountain style home they’ve always wanted. Our design process allows us to start your design from scratch or personalize one of our design concepts.
View Floor Plans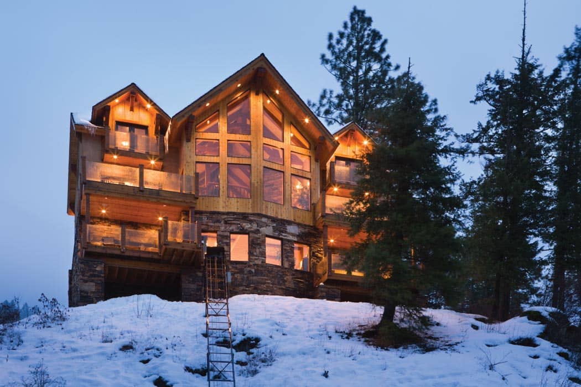
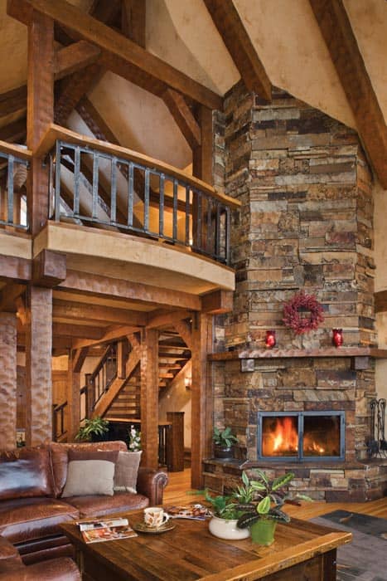
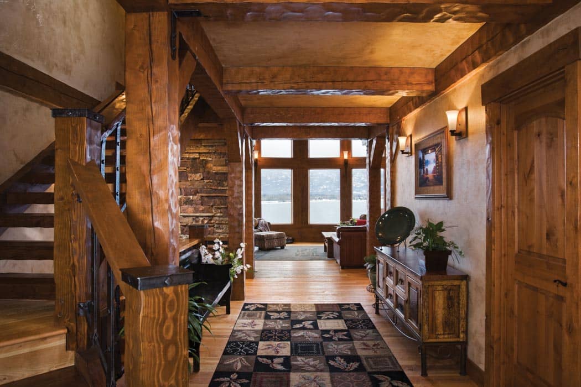
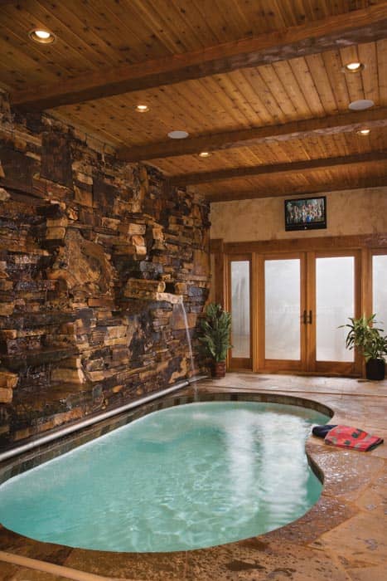
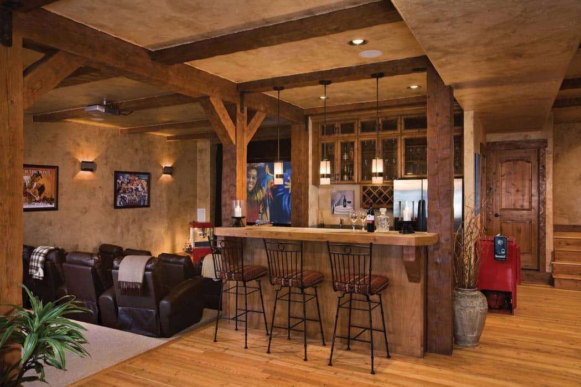
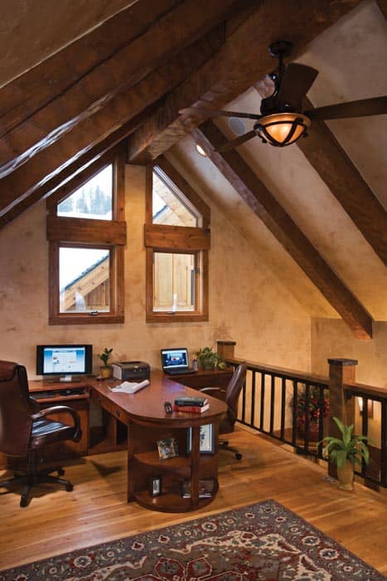
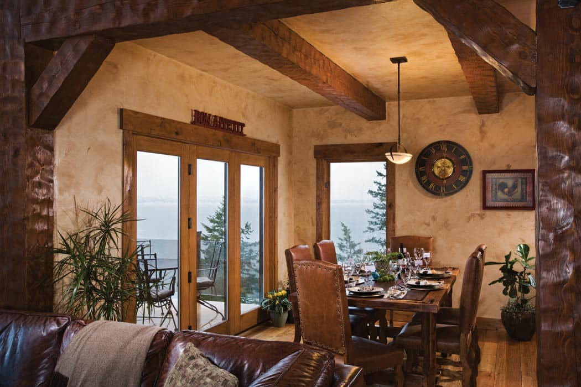
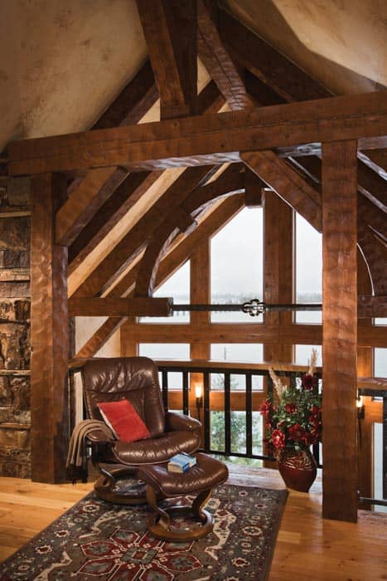
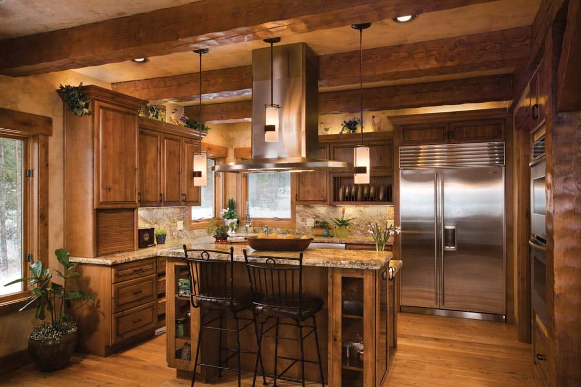
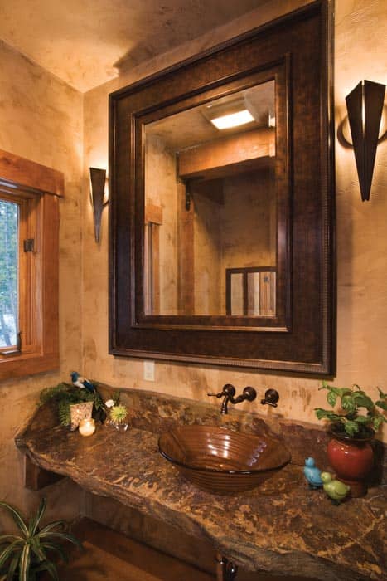
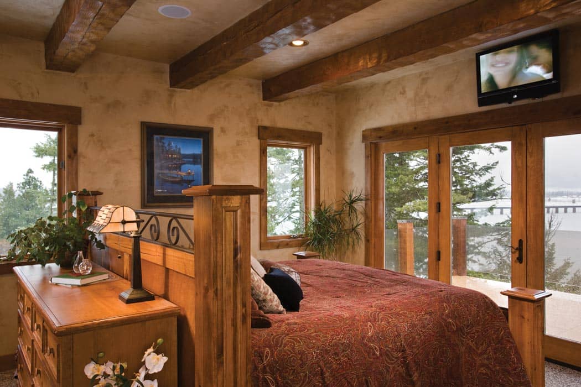
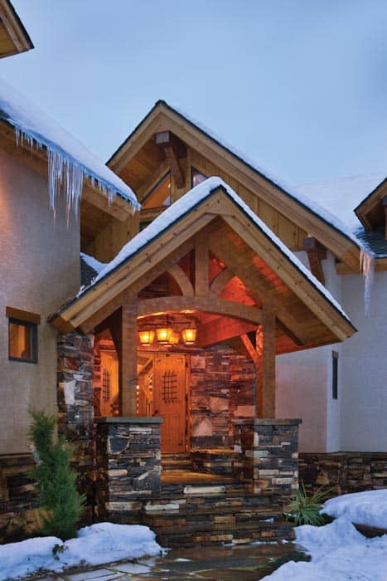
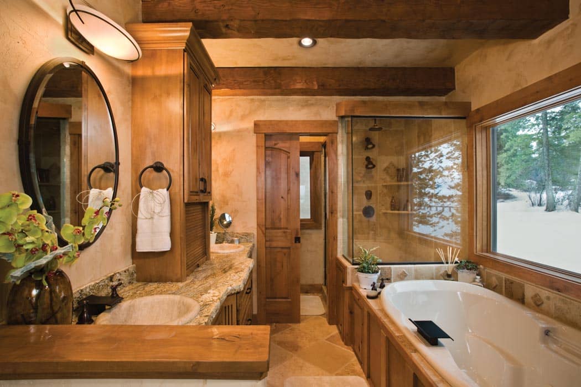
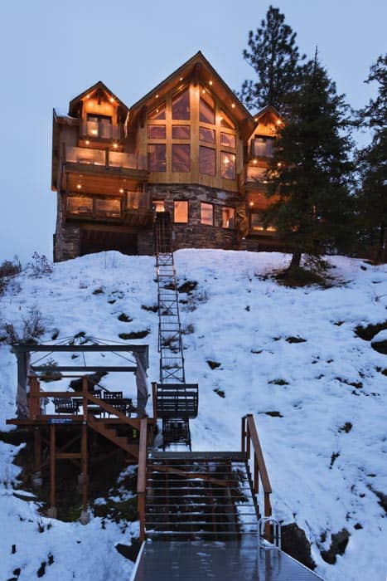
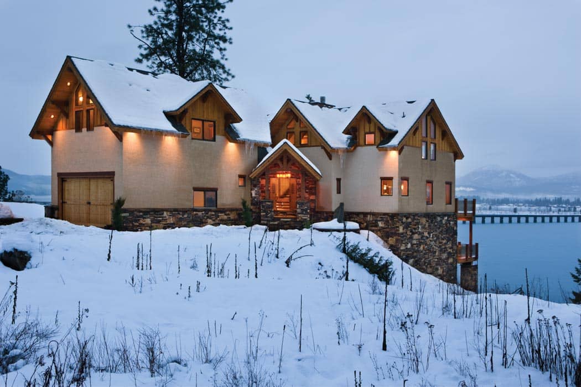
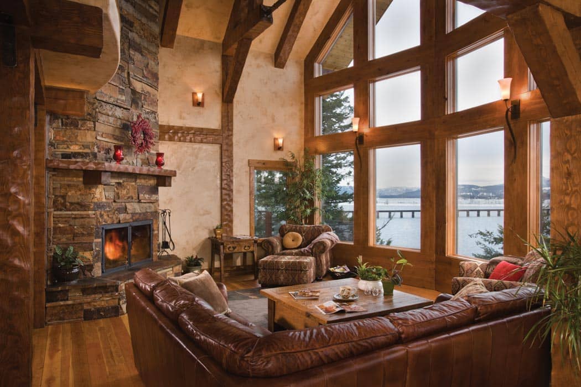
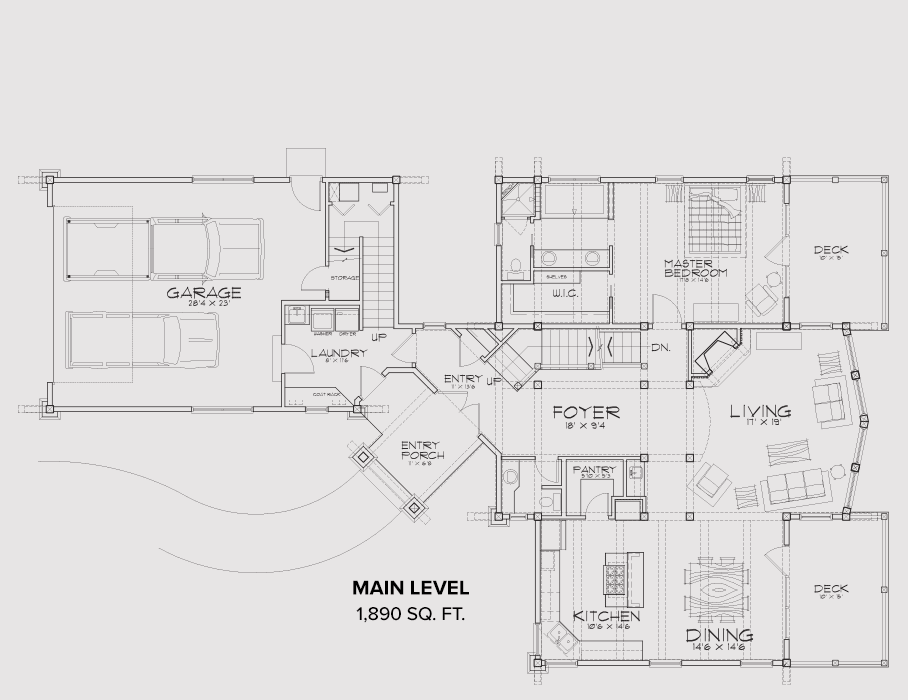
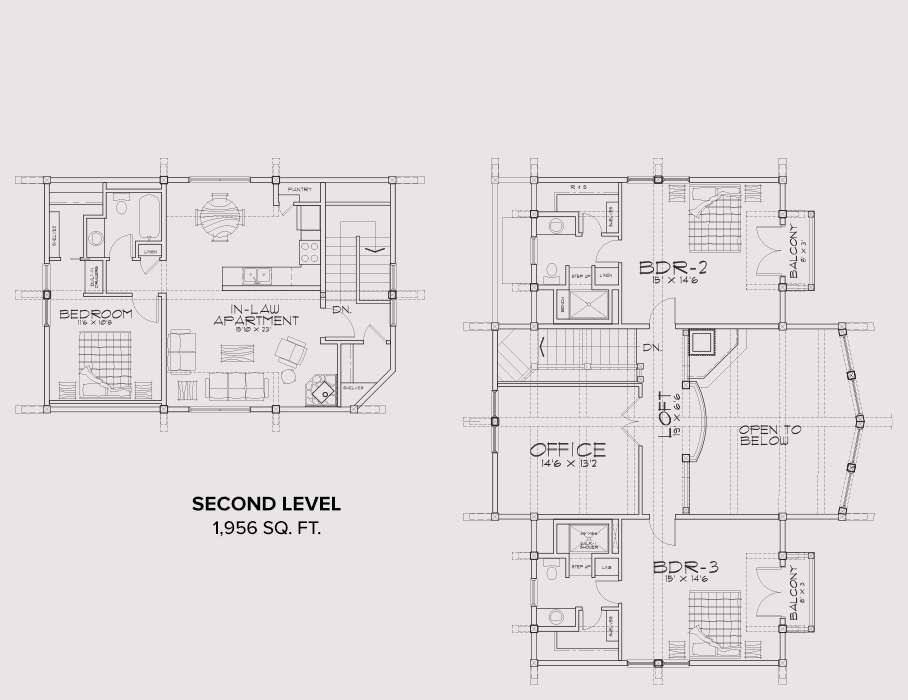
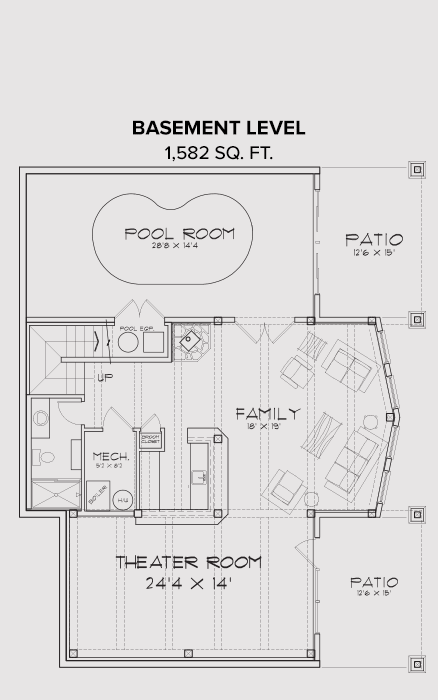
The iconic prow window of this timber frame home overlooks Lake Pend Oreille and Schweitzer Mountain. Mixing rock, wood siding and stucco together gives this home a contemporary feel, while maintaining its mountain style architecture.
Location: | |
Size: | 5,428 sq. ft. |
Mountain Style: | |
Design Inspiration: | |
Featured In: | Timber Home Living 2009 ABG |
Photos By: |
We are incredibly passionate about helping people create the mountain style home they’ve always wanted. Our design process allows us to start your design from scratch or personalize one of our design concepts.
View Floor PlansWe know scouring magazines and websites to discover ideas for your future cabin is an important, and rather enjoyable, part of planning for your home. Indulge.
Other GalleriesLake Pend Oreille is only one of many lakes we have designed a home for. From views, to privacy, access to the water and even reflective sun patterns, there is a lot to consider. Let M.T.N Design create a one-of-a-kind lakeside log home for your family.