Floor Plans
Building your ideal mountain style home begins with a vision. Browse through our conceptual floor plan designs, to spark your imagination.
View Floor Plans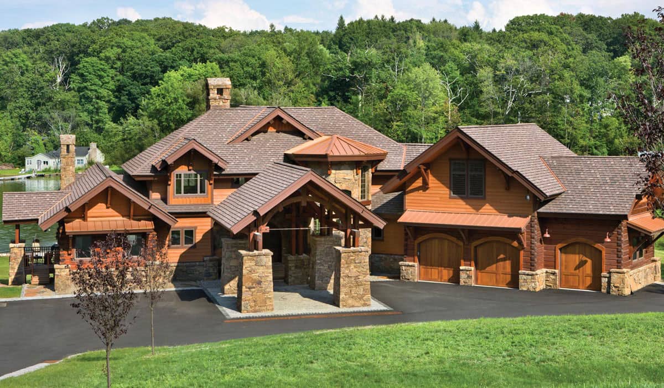
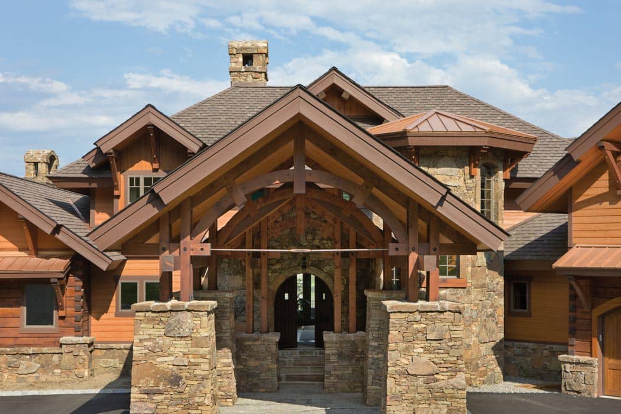
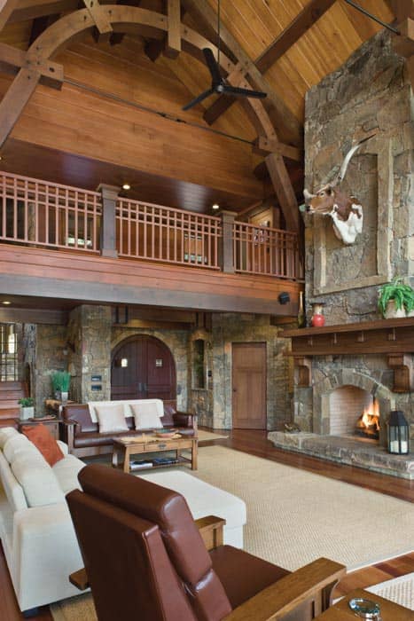
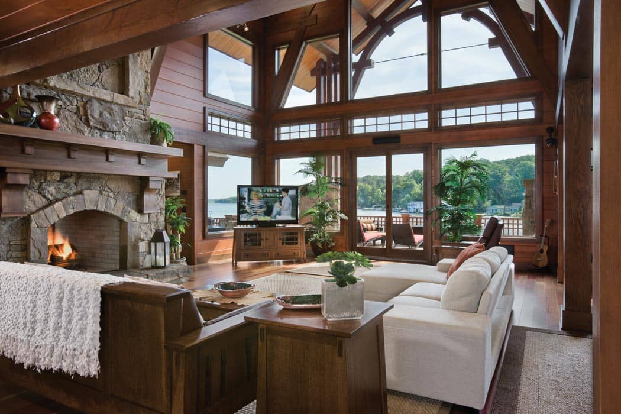
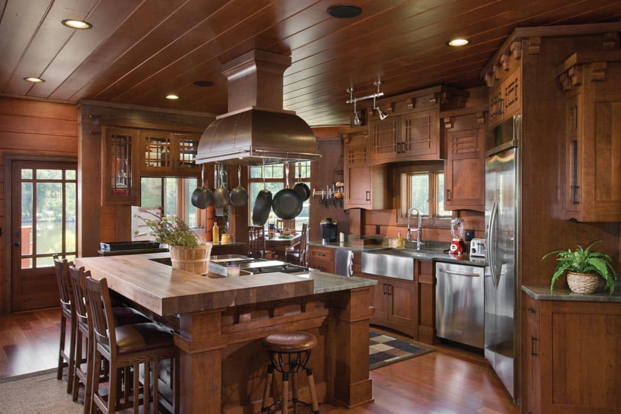
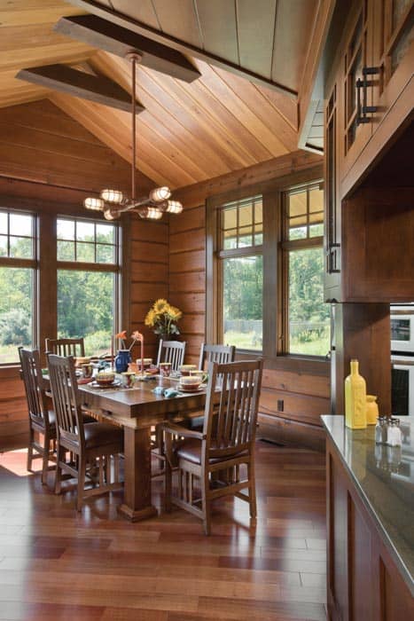
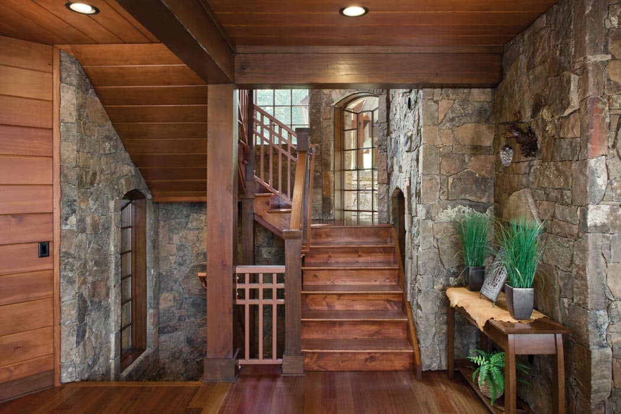
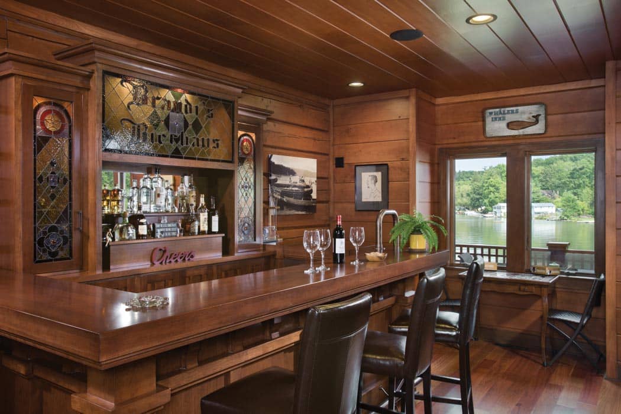
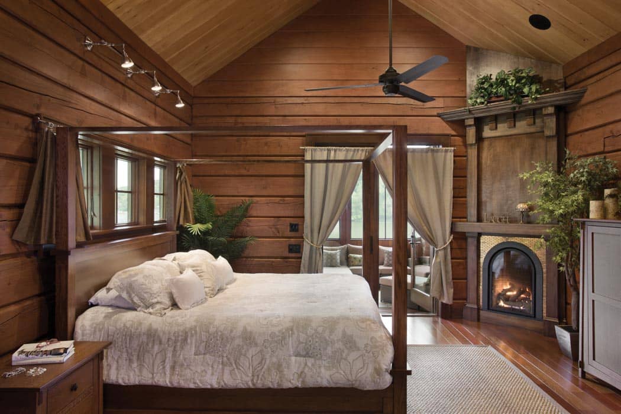
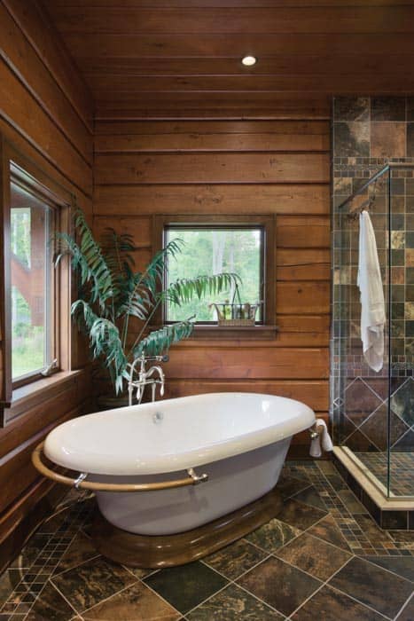
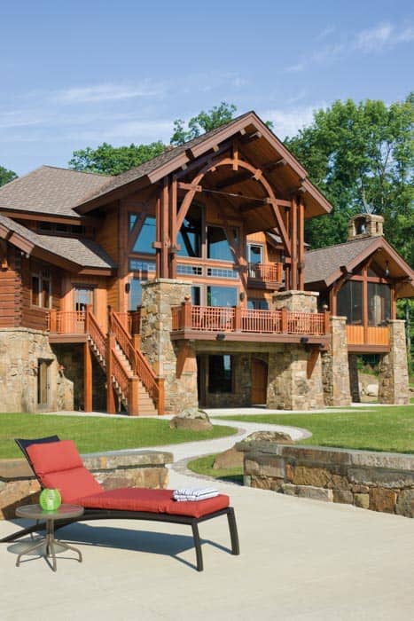
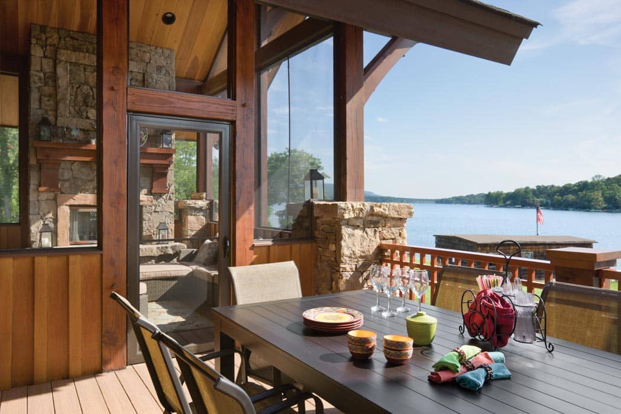
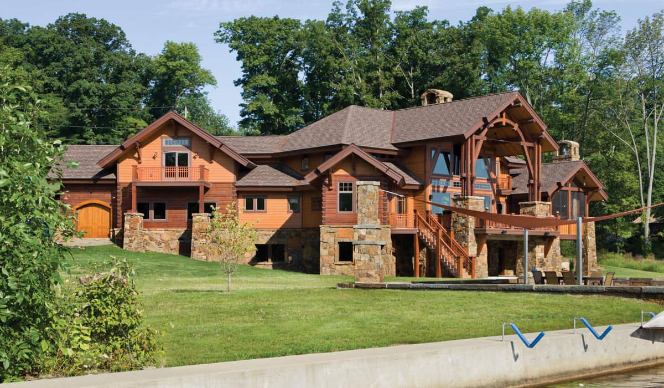
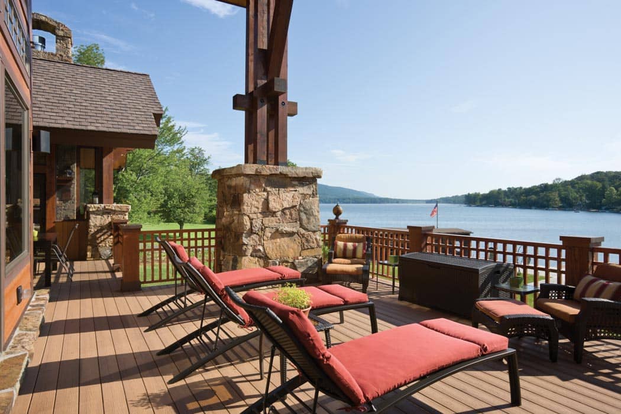
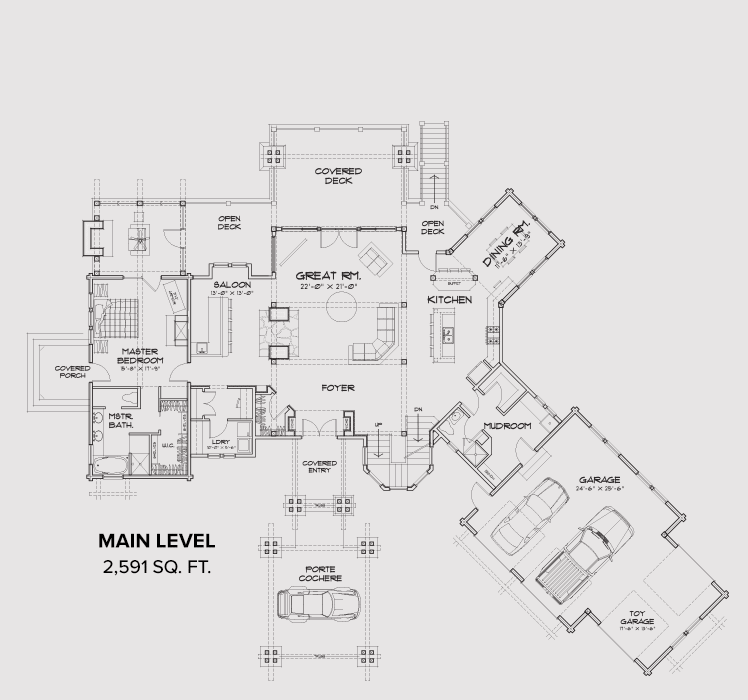
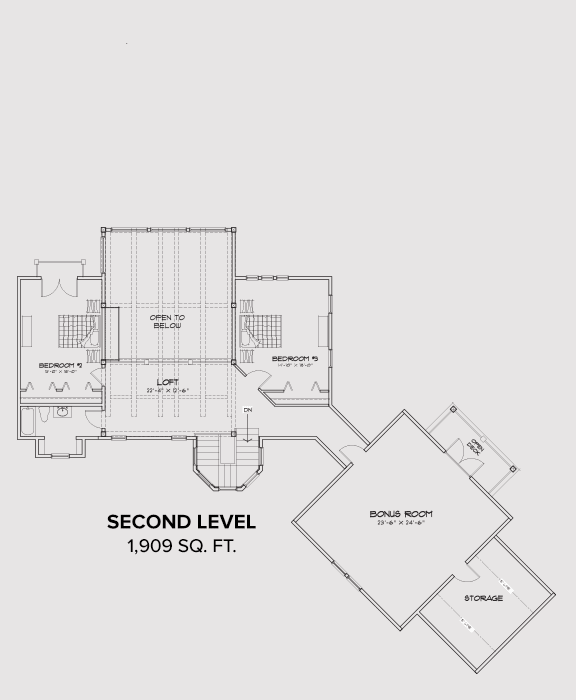
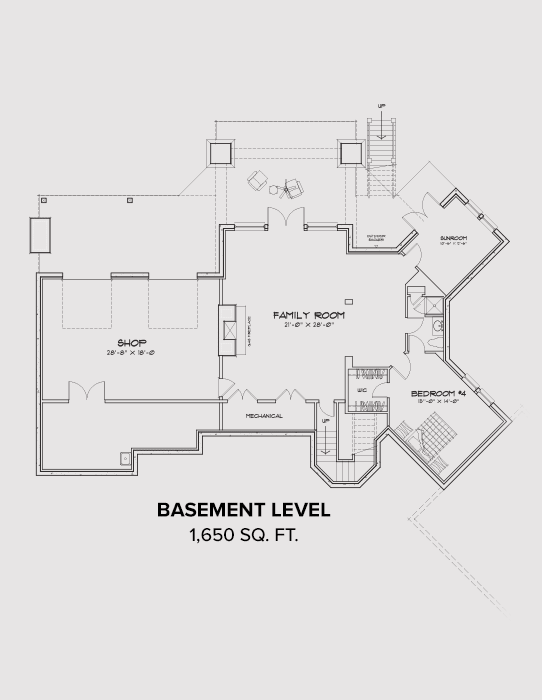
This hybrid log and timber frame home makes an epic first impression. Barrel trusses repeat through from the main living space and out onto the covered deck. The New Jersey home was designed to curve along the shore for optimal lake views.
Location: | |
Size: | 6,150 sq. ft. |
Mountain Style: | |
Design Inspiration: | |
Featured: | Epic Log Homes, TV Show 2013 Living The Country Life Spring 2014 Rustic Architecture Fall 2014 |
Photos By: |
Building your ideal mountain style home begins with a vision. Browse through our conceptual floor plan designs, to spark your imagination.
View Floor PlansOur stunning images highlight architectural styles as well as current trends in log & timber homes. Each gallery includes details about the home to help you get a better understanding of how it came to life.
Other GalleriesOne of the reasons this New Jersey home was featured on the TV show Epic Log Homes, was because of its distinct hybrid construction. Milled log walls were combined with custom timber trusses to create a singular look. Learn more about our hybrid line of homes.
Hybrid Log & Timber