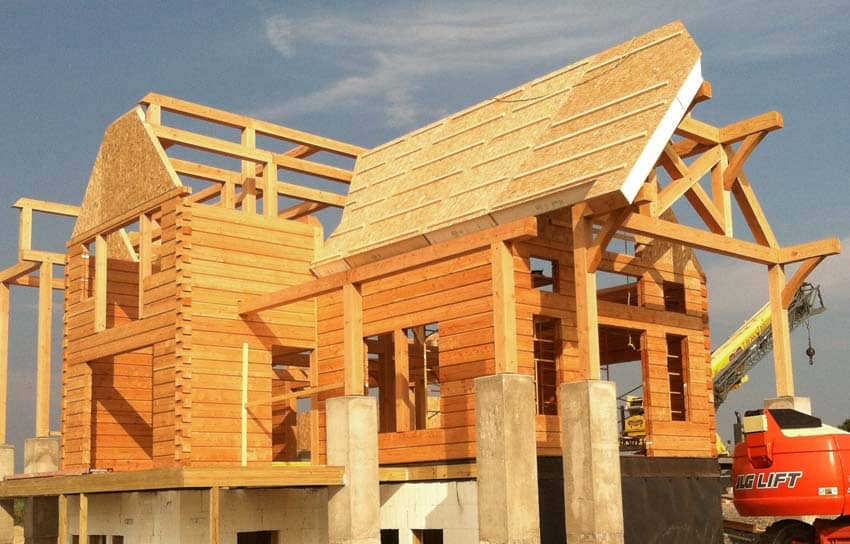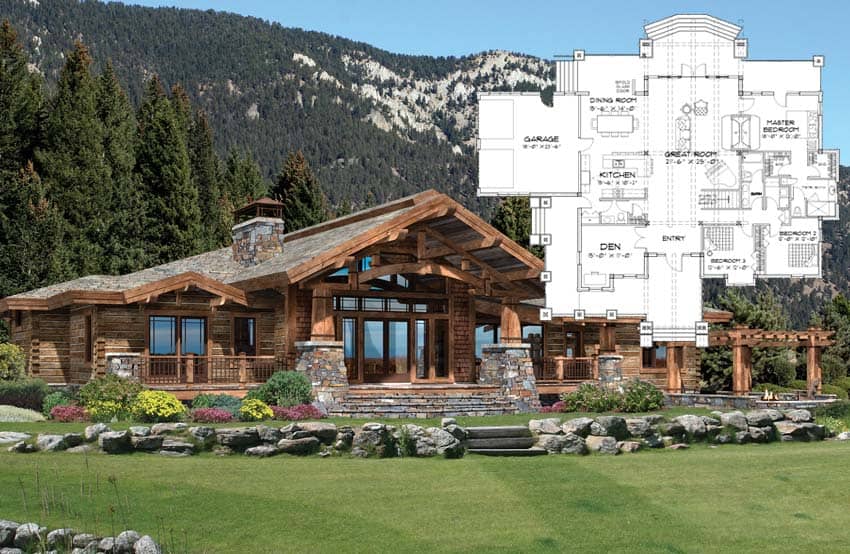hybrid log & timber homes
A hybrid, by definition, is a mixing of two elements to create something that was not there before. A PrecisionCraft hybrid log and timber home blends two or more of our product lines to create homes with a distinct flare. Timber-framed great rooms flow effortlessly into log-walled dining rooms. Handcrafted posts support custom timber trusses over a one-of-a-kind entryway. These are just a few of the possibilities when building a PrecisionCraft hybrid log and timber home.
characteristics of a hybrid log & timber home
- Mix handcrafted log, milled log and or timber framing in the same structure
- The Houseal Non-Settling System™ enables us to erect log wall sections that are structurally sound, even if the wall next to it is not a log wall
- The same textures available to our log and timber product lines can be incorporated
hybrid log & timber home photos

building a hybrid log & timber home
- Milled log sections of a home are fabricated and bunked in preparation for stacking on site
- Timber frame sections are fabricated and readied for shipment with the rest of the materials
- Handcrafted elements of the design are produced, and if necessary, the prefabricated timber is used to ensure a perfect fit where they are to be connected.
wood home fabrication

Structural Envelope of a
hybrid log & timber Home
PrecisionCraft hybrid log and timber homes use the best and most efficient building methods to deliver you the highest quality home possible. This can include:
- ICF (Insulated Concrete Forms) in the basement or conditioned crawlspace.
- Handcrafted or milled log walls
- Timber framing
- SIP (Structural Insulated Panel) roof and walls (if log walls are not present)
structural shell
energy efficiency

hybrid log & timber designs & floor plans
Use our in-house design group, M.T.N Design, to create drawings for your custom hybrid log and timber home. We have the expertise to incorporate our hybrid building system into your design concept.
Floor Plan Concepts
You can also browse our floor plan gallery to get ideas. Each of our plans were originally imagined using one of our product lines, however, ANY of our plans can be redrawn as a hybrid log and timber design.
floor plan concepts
custom design





