square footage:
- 2,221 liveable
- 500 garage
- 1,100 decks/patios
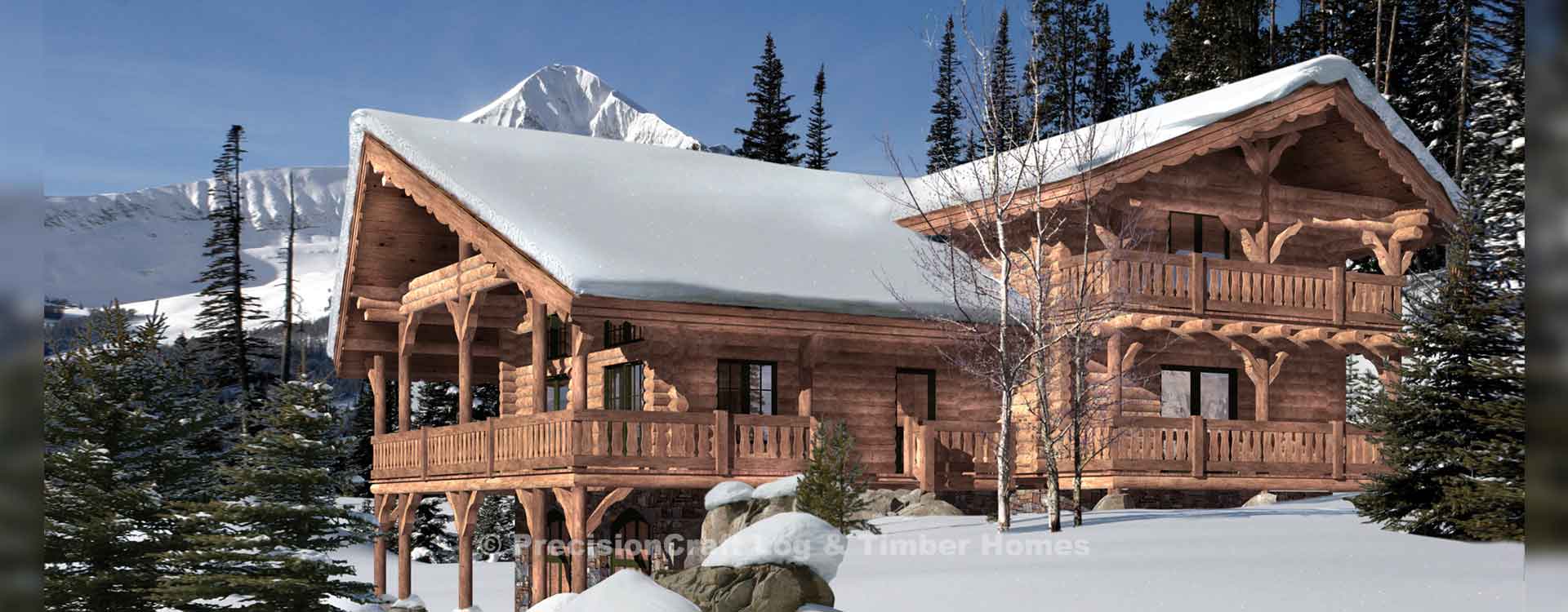
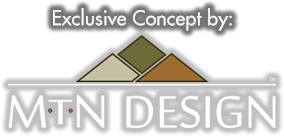
Reminiscent of alpine cottages, the Timber Ridge features an expansive wraparound deck. The two upstairs bedrooms each have a private balcony, while the downstairs has a large master suite, an open living space, a nice utility area, and a large kitchen with bar.
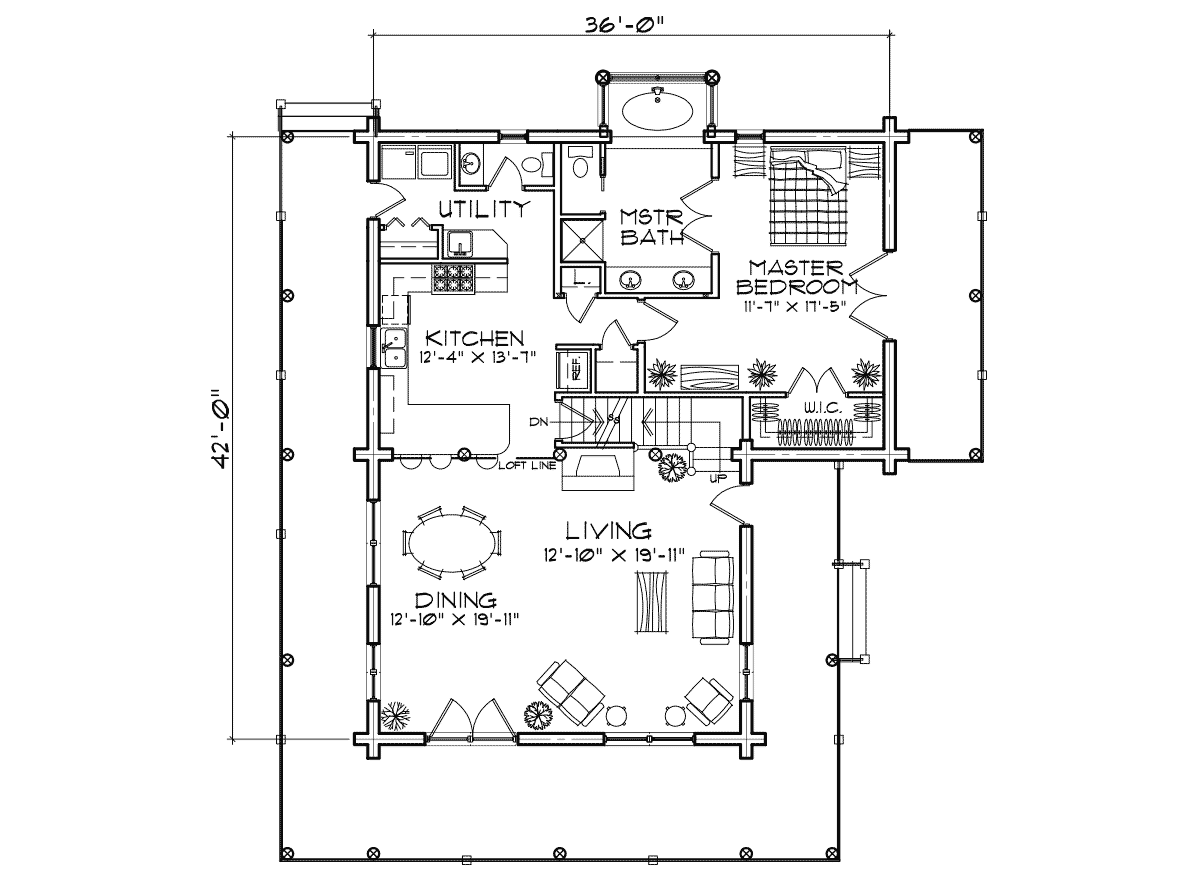
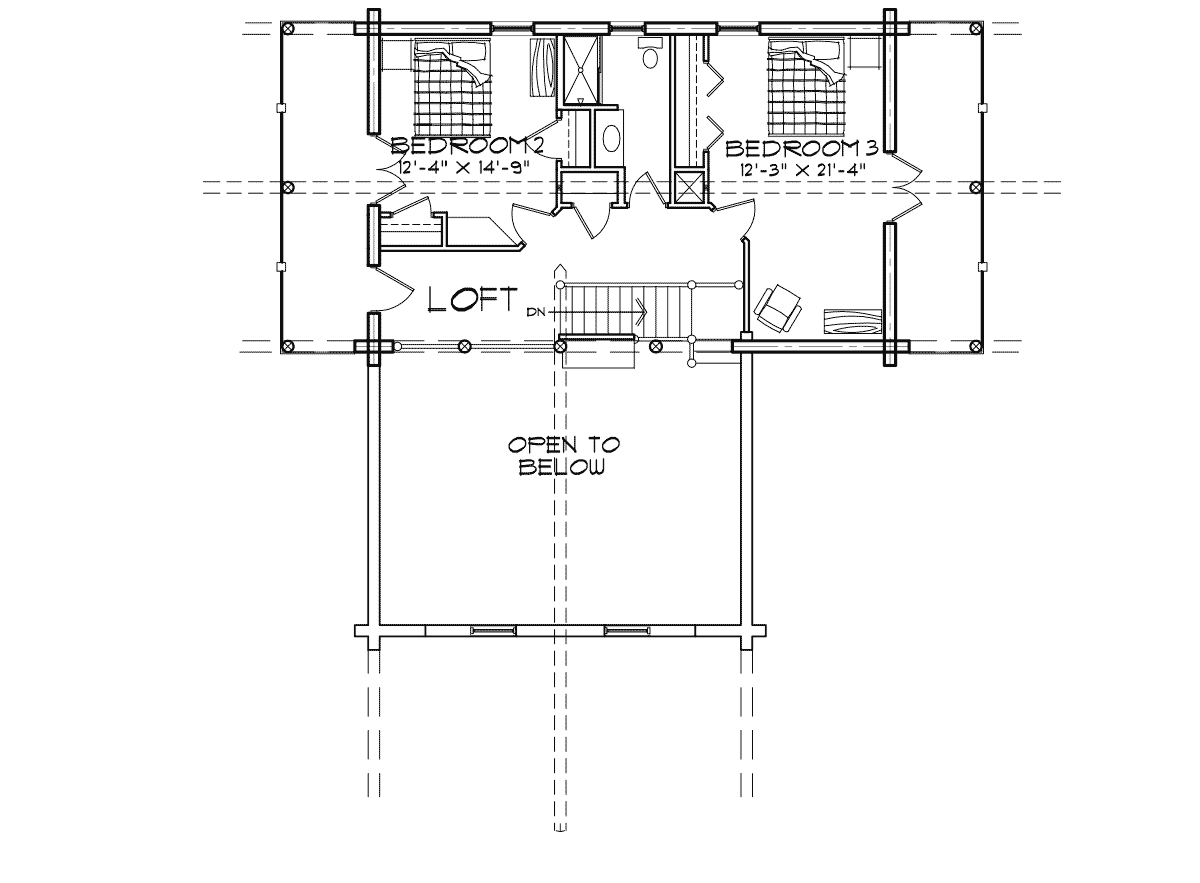
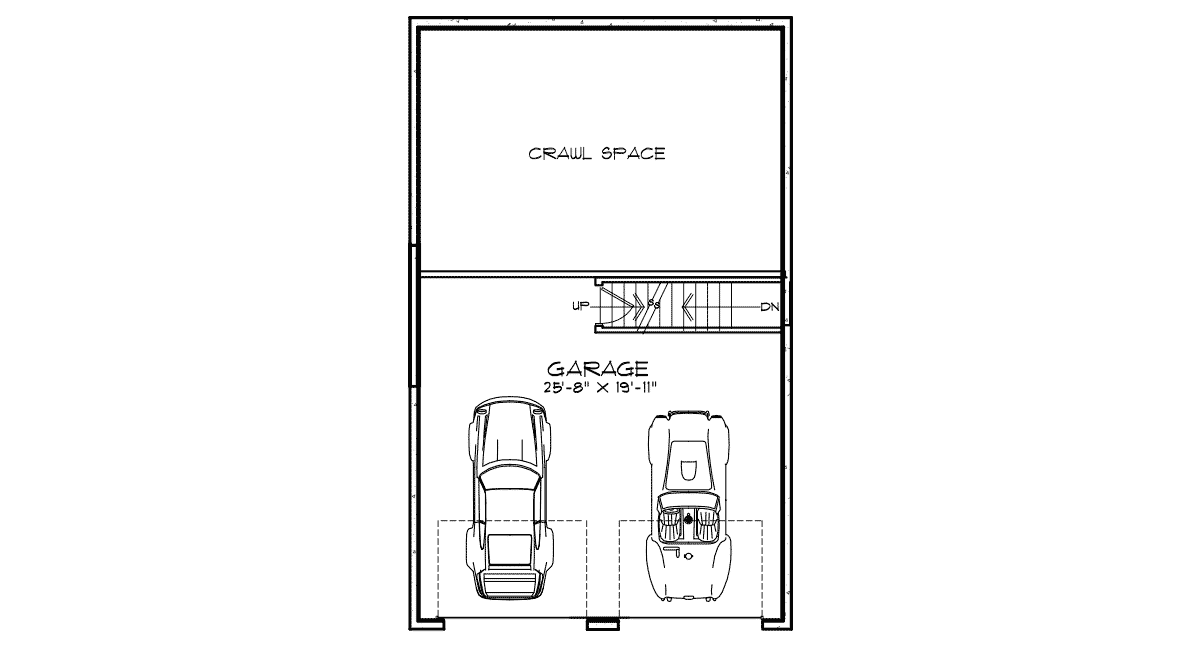
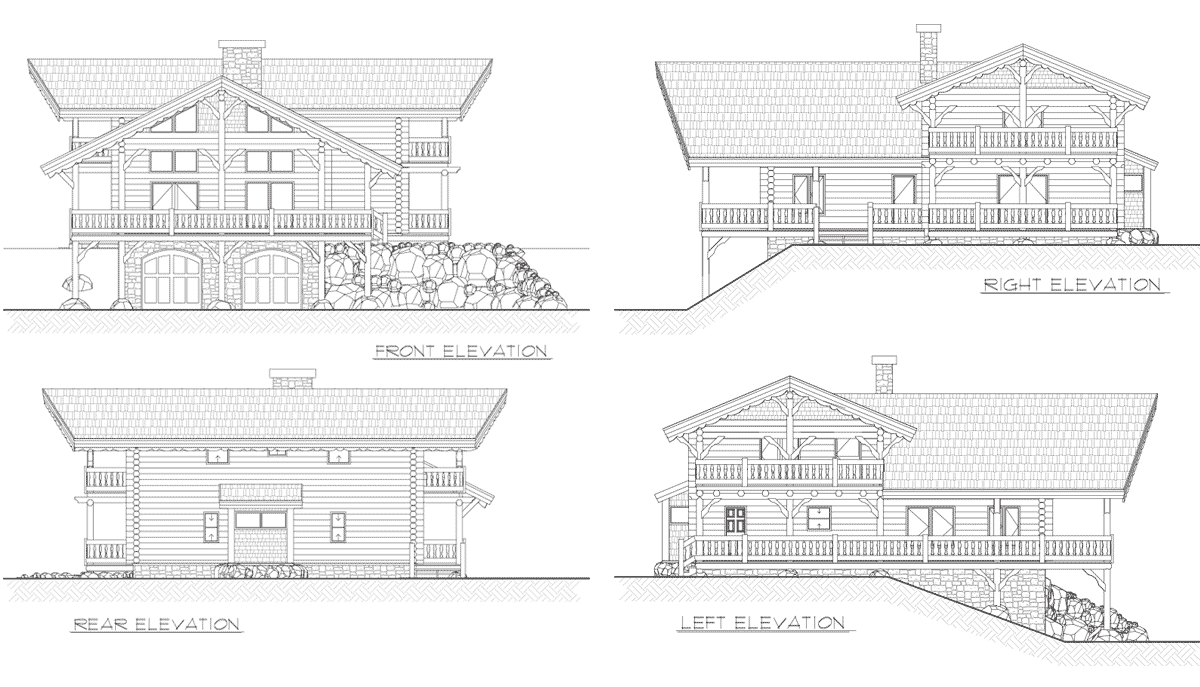
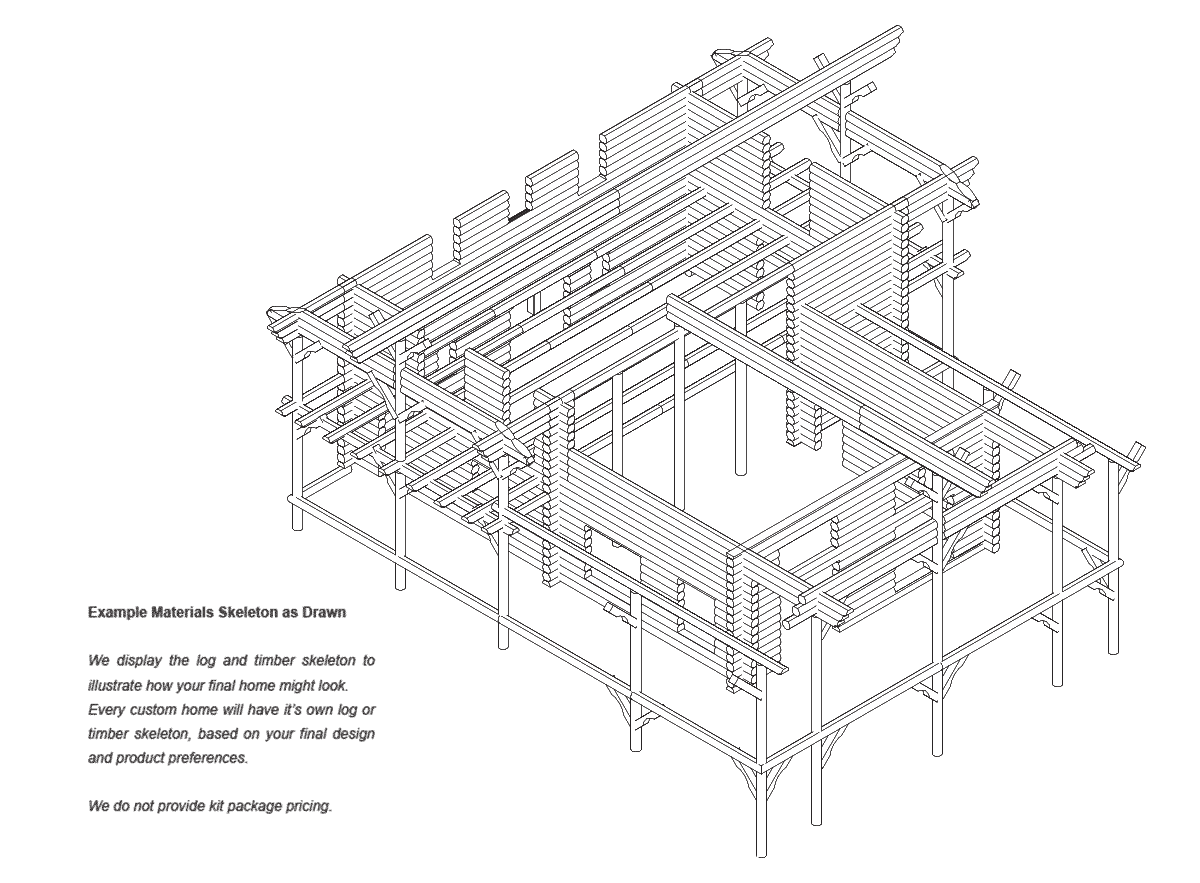
Altered: layout
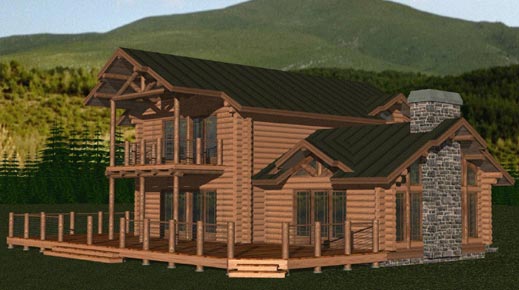
Floor plan changes include removing the basement level garage, and extending the dining room and adding a den to the main level. The master bedroom was moved to the second level.
2,148 sq.ft.
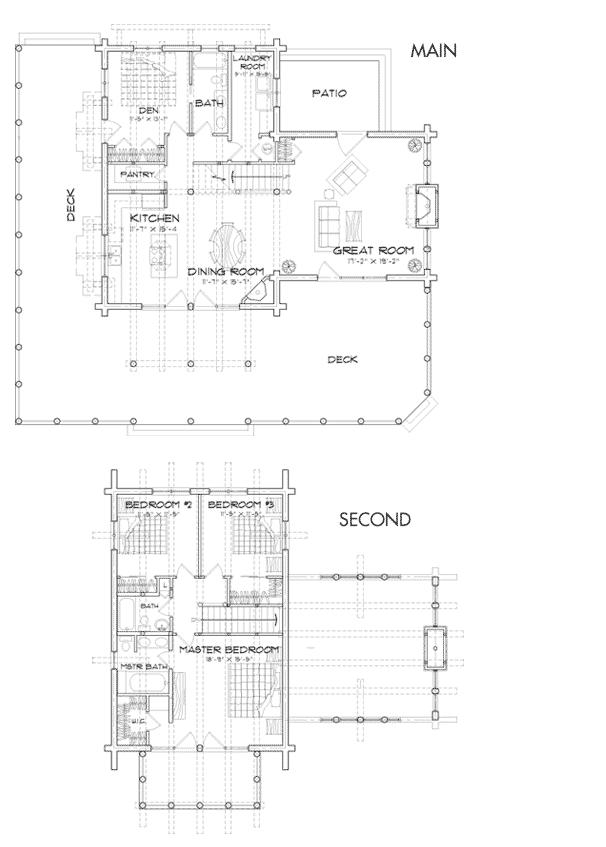
Altered: size & layout
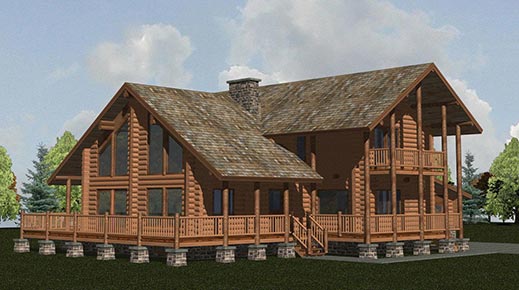
The garage was moved from the basement to the main level, and the overall square footage was decreased by 200 sq.ft.
2,012 sq.ft.
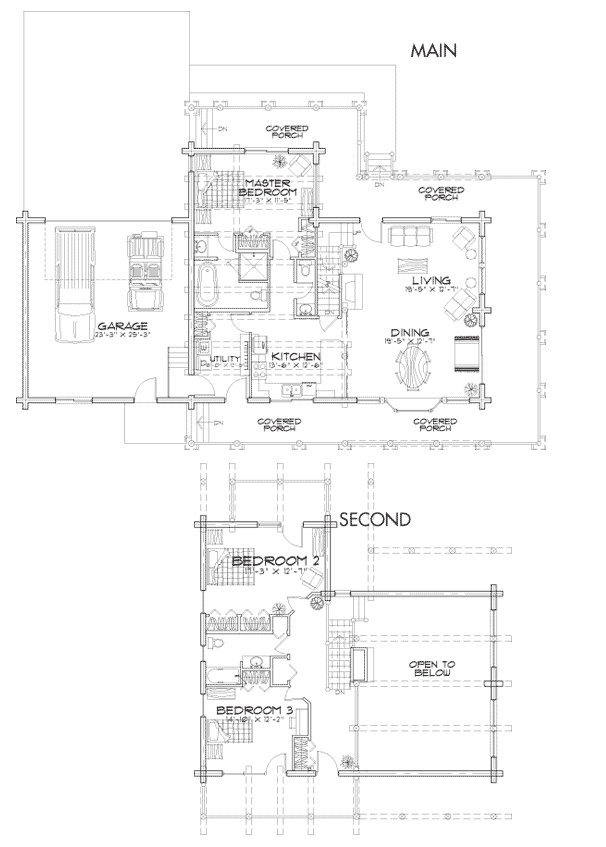
During the design process your designer will discuss how the four major factors of cost - square footage, complexity, product mix, and finishes - will affect your estimated turnkey cost.
COST FEASIBILITYPrecisionCraft has been building timber and log homes for over 25 years, and in that time one thing remains true, no two projects are ever the same.
CUSTOMIZING PLANSIf your building site has a slope, it will factor into the design of your home. The Timber Ridge plan utilizes the slope of this property to create a garage underneath the home, elevating the first floor to better capture the views. However, every slope is different, and M.T.N Design will consider your property's factors and your budget to maximize the potential of your sloped lot.