square footage:
- 2,296 liveable
- 634 decks/patios
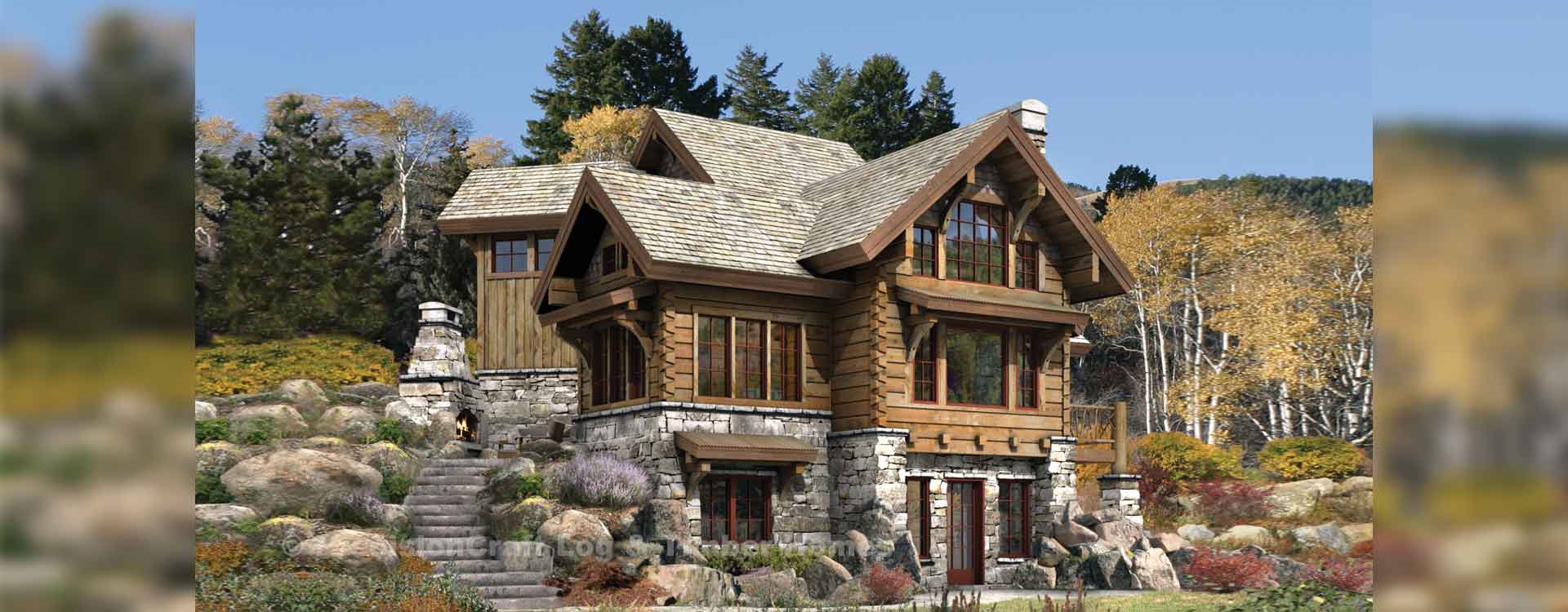
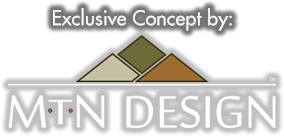
This unique hybrid design mixes timber framing, square milled log walls and stone across three levels. The plan includes multiple master suites and a dining space with windows on three walls.
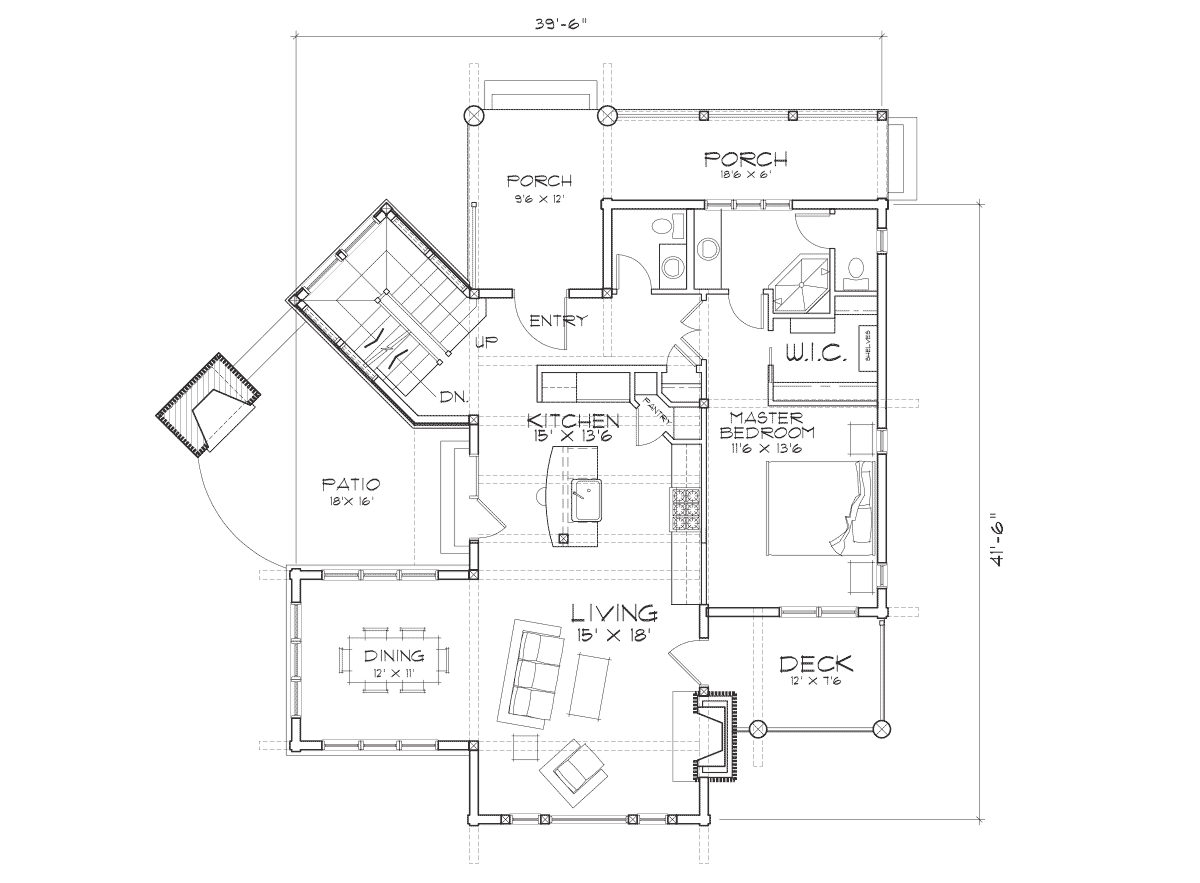
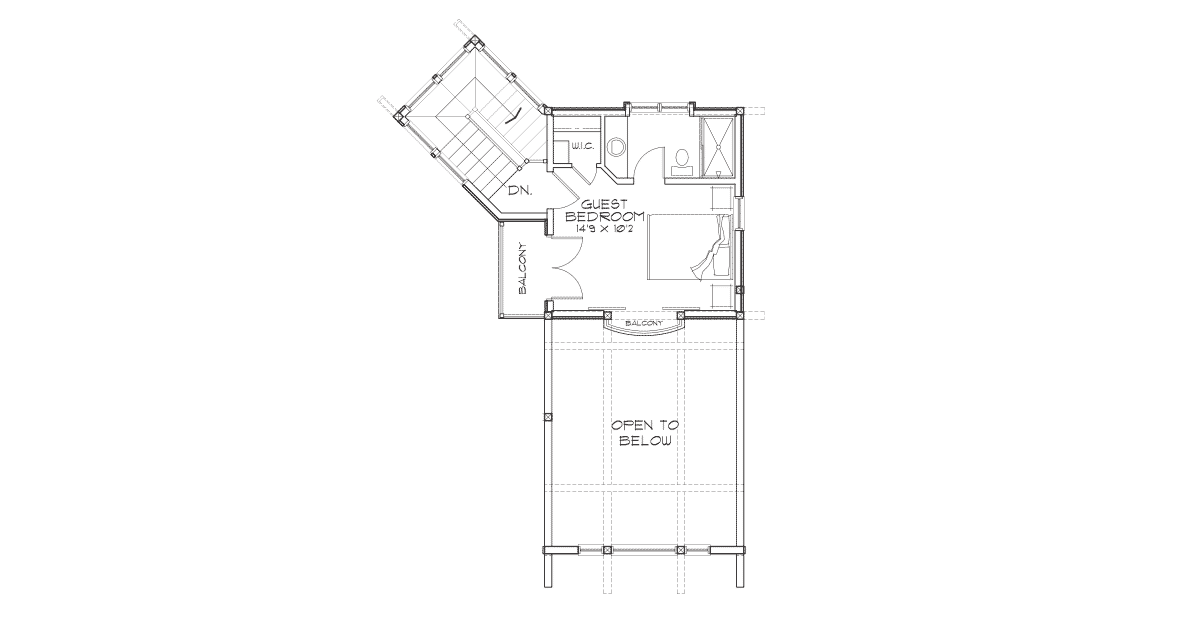
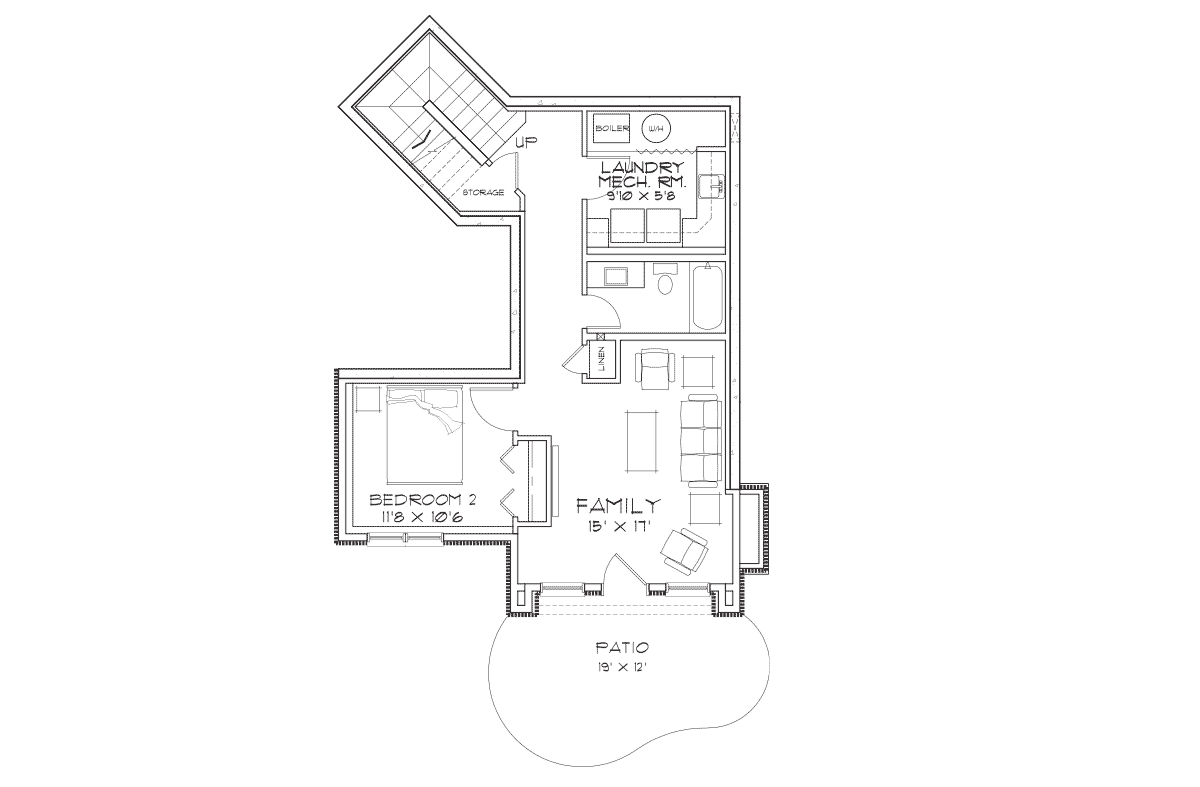
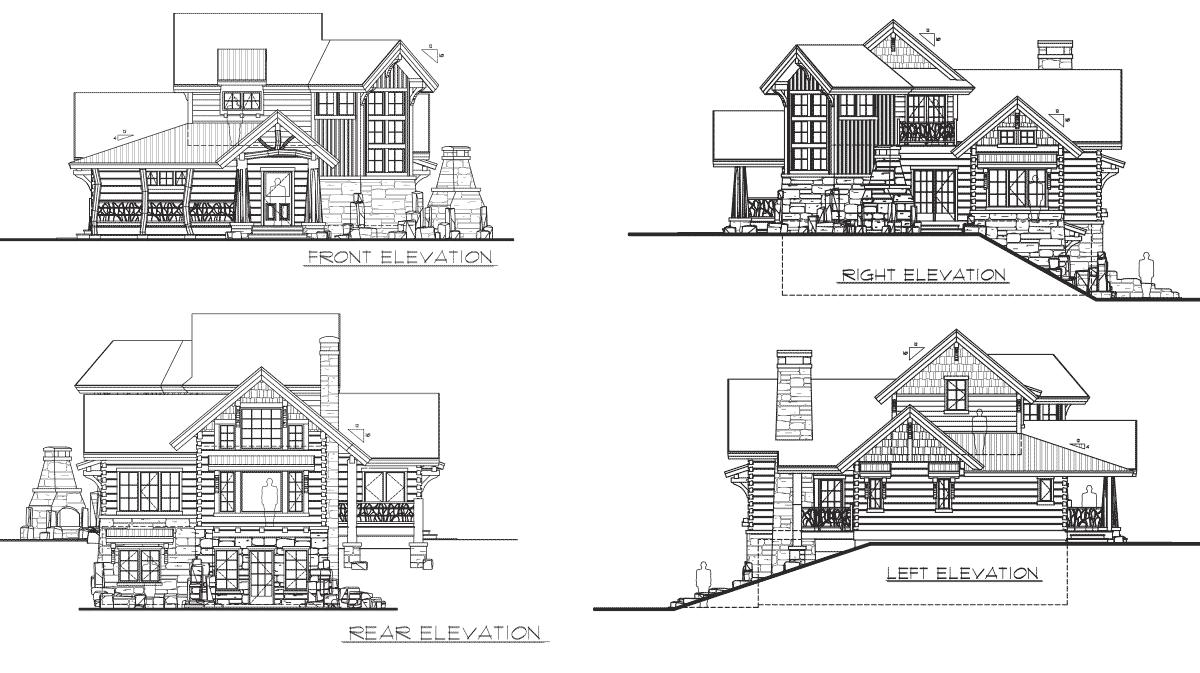
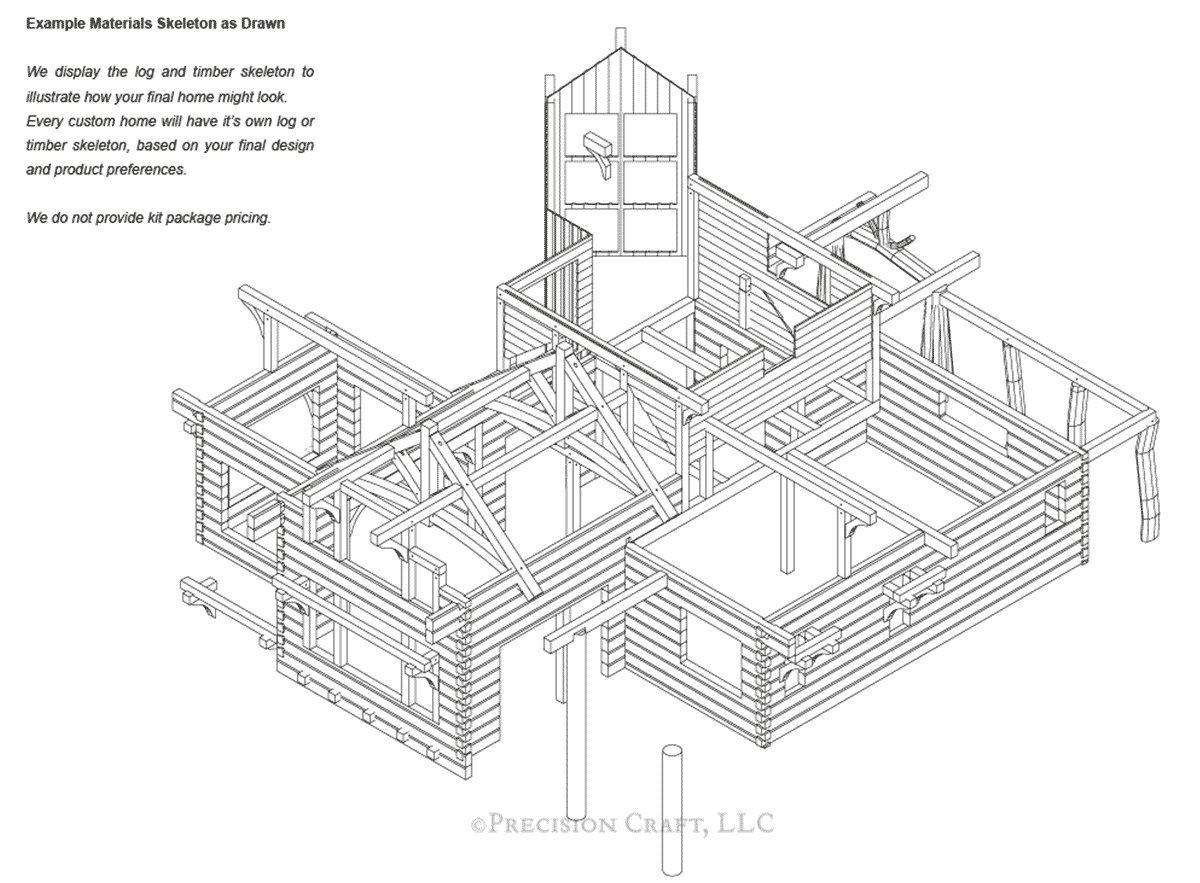
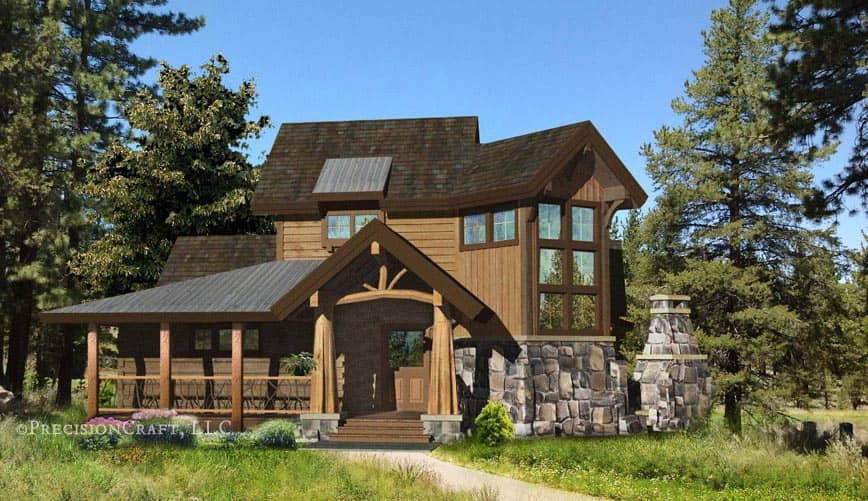
During the design process your designer will discuss how the four major factors of cost - square footage, complexity, product mix, and finishes - will affect your estimated turnkey cost.
COST FEASIBILITYPrecisionCraft has been building timber and log homes for over 25 years, and in that time one thing remains true, no two projects are ever the same.
CUSTOMIZING PLANSThe Targhee is an example of how M.T.N can design a home that flows with a slope. If your property has a steep slope, primary considerations include: which level to designate for a formal entry, which level to place the master suite, and where a garage might go.