square footage:
- 3,008 liveable
- 698 garage
- 1,448 decks/patios
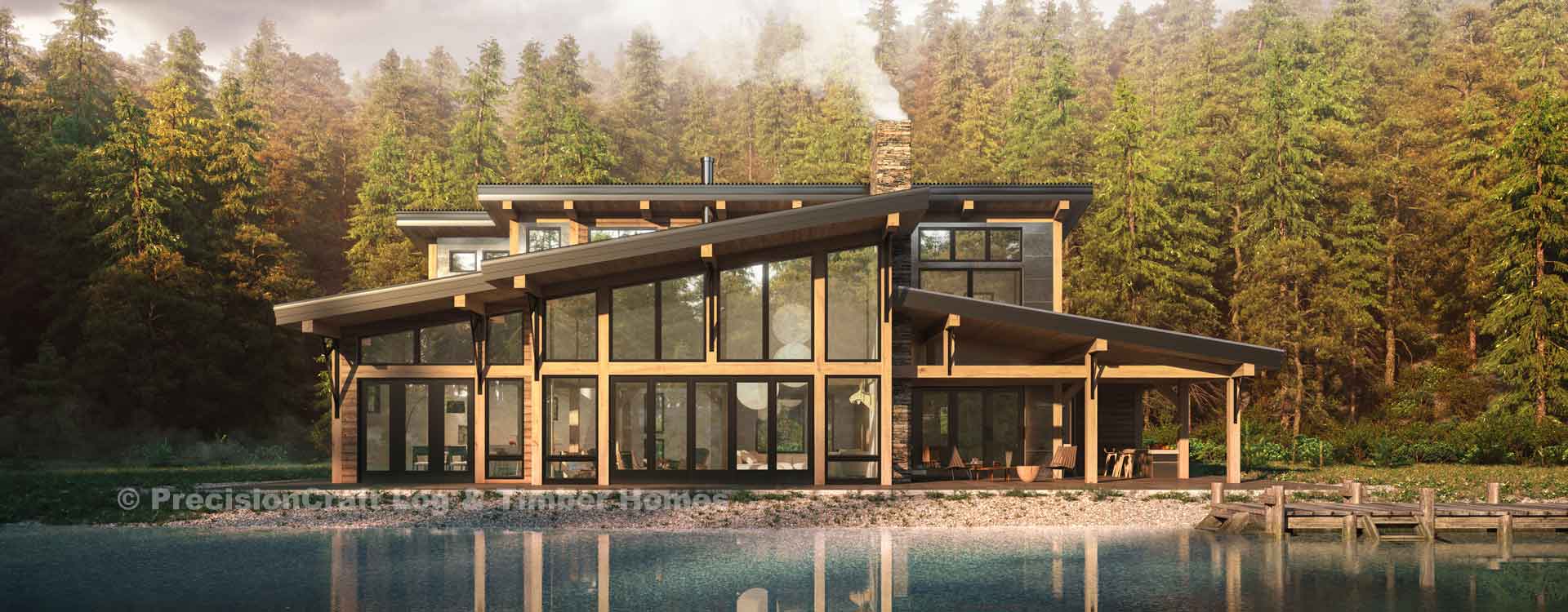
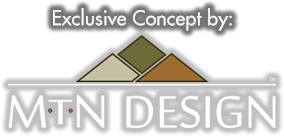
A view of the lake, a lush green valley below or mountains will all look better from inside the Sunriver floor plan. From within these modern walls, you can effortlessly relax while diffused sunlight flows down from the clerestory windows above the central solarium.
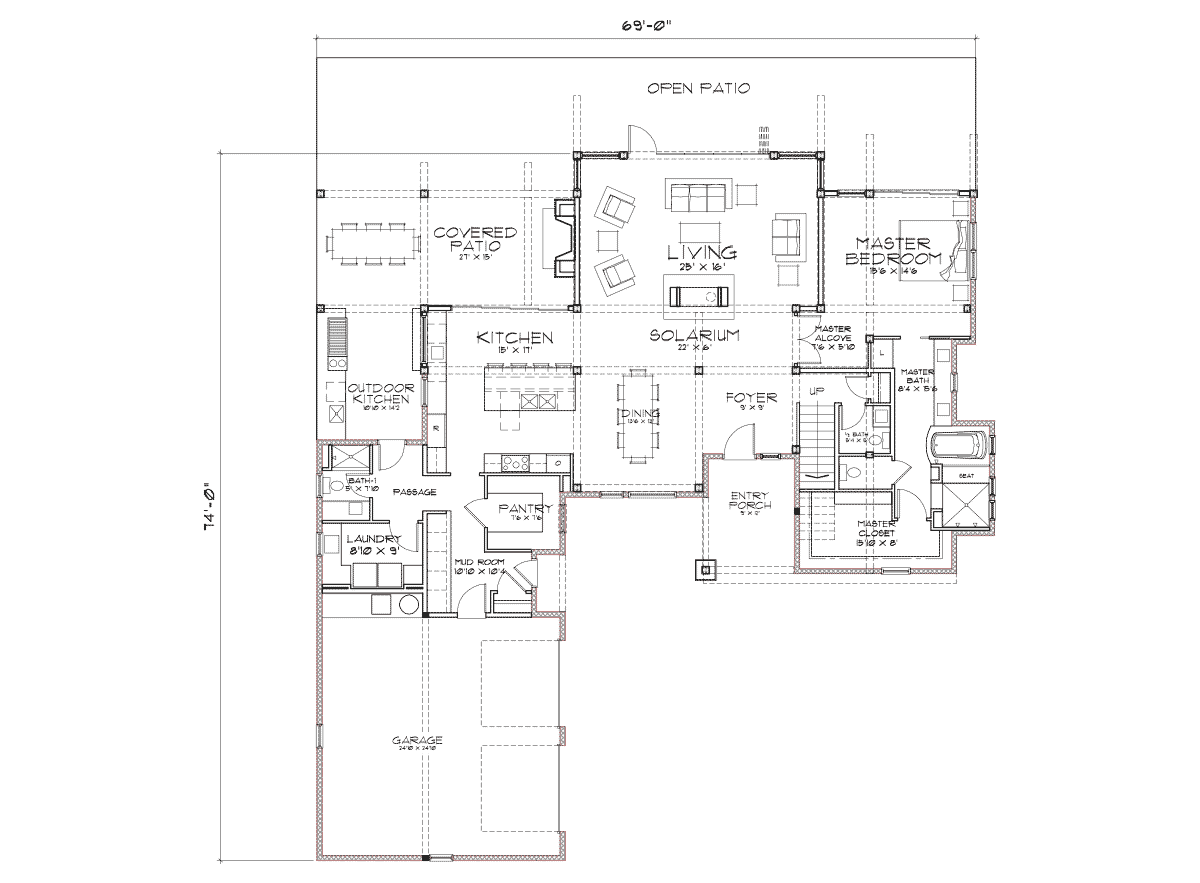
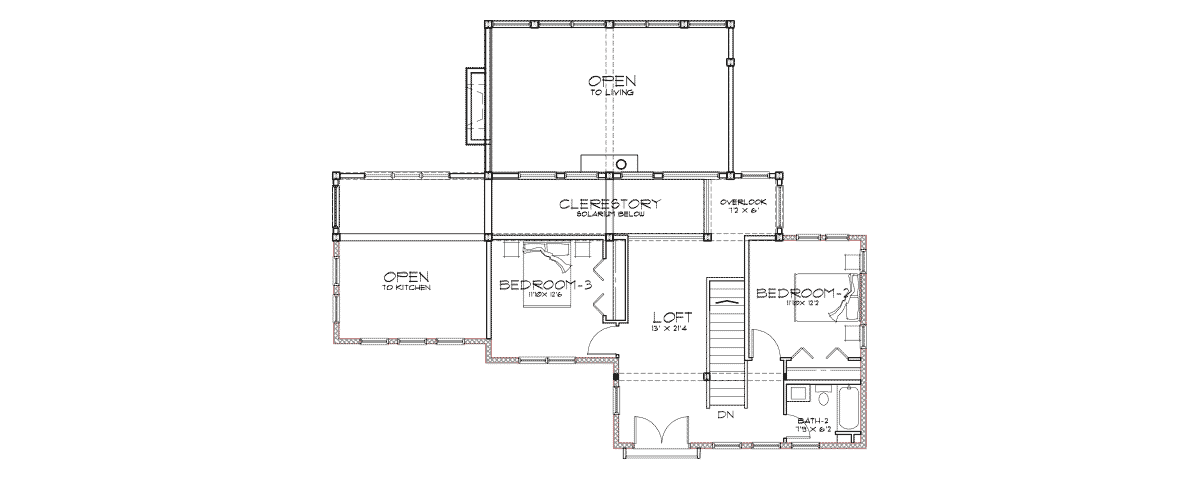
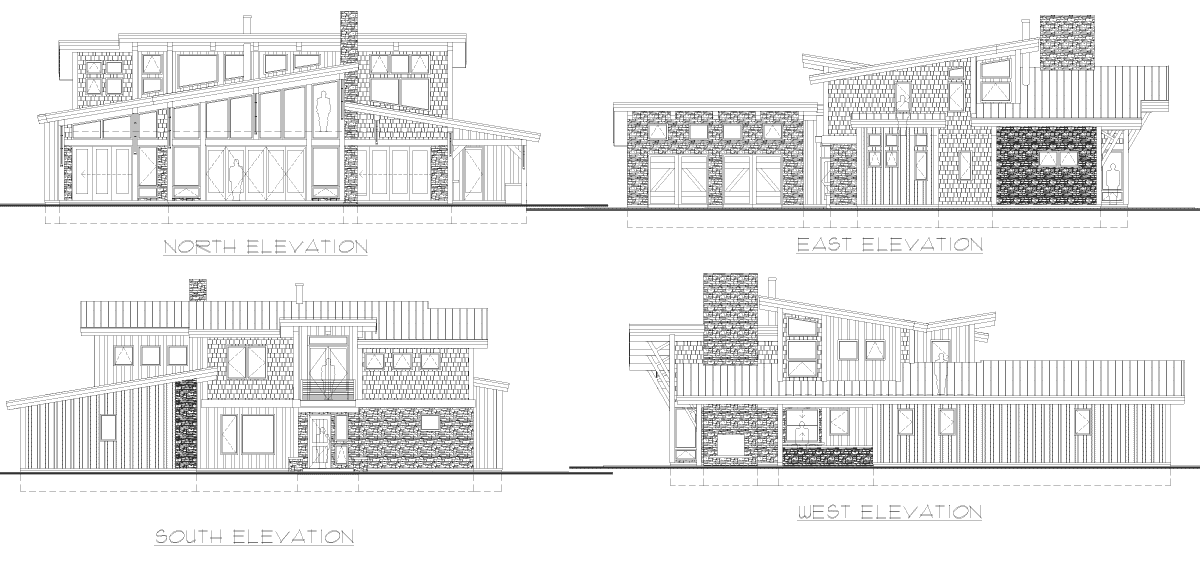
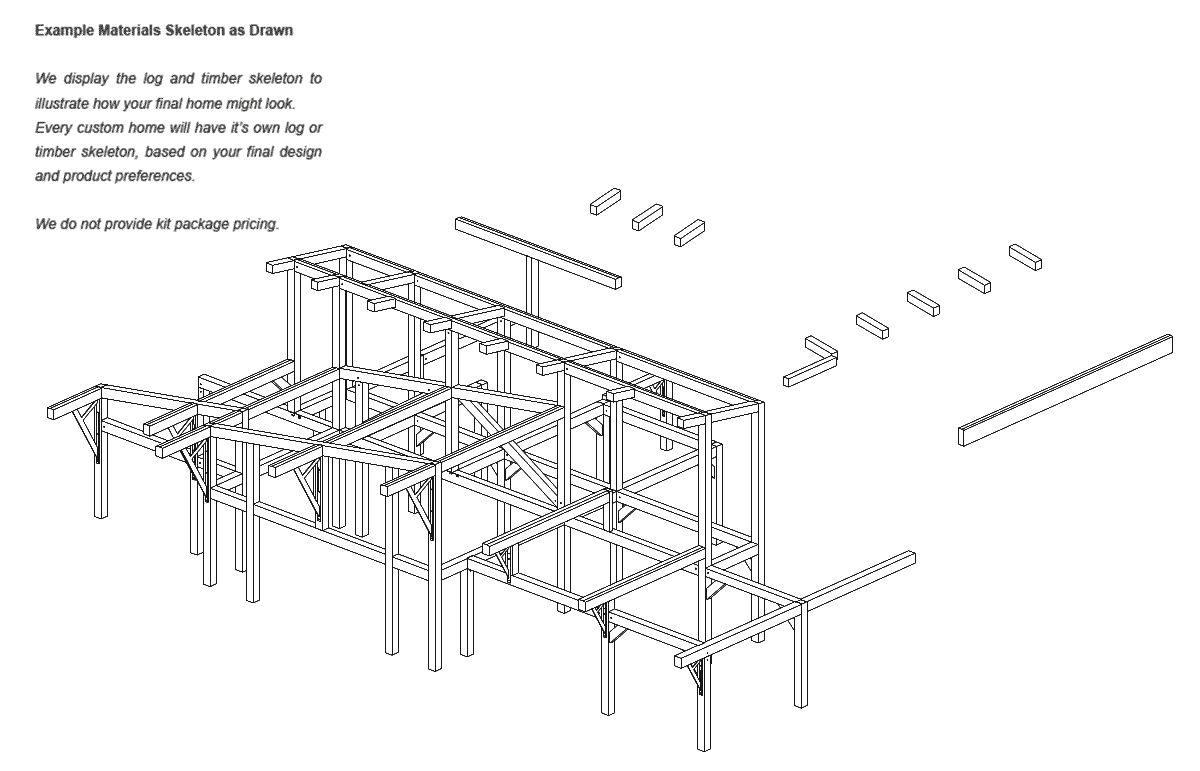
Altered: layout & size
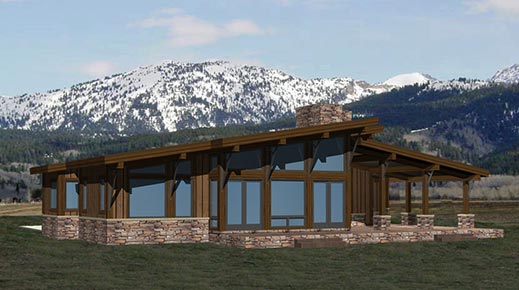
This client redesigned the Sunriver as a single story home. By rearranging the interior layout and adding just over 100 sq. ft., two bedrooms and an office were added to the home's design.
2,330 sq.ft.
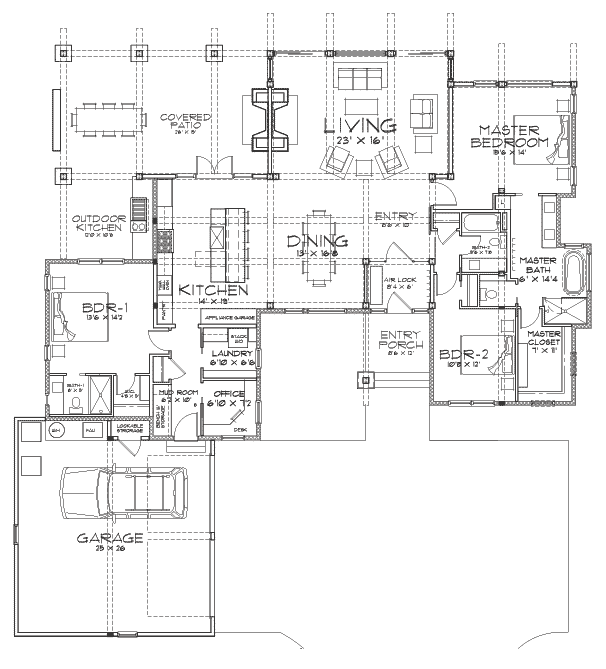
During the design process your designer will discuss how the four major factors of cost - square footage, complexity, product mix, and finishes - will affect your estimated turnkey cost.
COST FEASIBILITYPrecisionCraft has been building timber and log homes for over 25 years, and in that time one thing remains true, no two projects are ever the same.
CUSTOMIZING PLANSThe Sunriver is one of the plans in our Mountain Modern™ series. Each of the floor plans in this group showcases a modern architectural approach to mountain style log and timber homes. The Sunriver features a rear elevation filled with glass and framed in timber. Modern rooflines mimic the shape of mountain ranges.