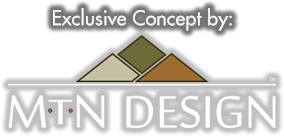square footage:
- 2,339 liveable
- 1,218 decks/patios


The Rivermill is a great design for a vacation home with large open living spaces perfect for big groups. There are bedrooms and a loft upstairs for guests, while the private master suite is located downstairs.




Altered: product

While the layout of this home remains the same, the exterior was modified by adding shingles on the dormers, log color change and window trim color.
2,433 sq.ft.

Altered: size & layout

The clients added a bedroom, library, octagonal den and screened-in porch to the main level.
2,862 sq.ft.

During the design process your designer will discuss how the four major factors of cost - square footage, complexity, product mix, and finishes - will affect your estimated turnkey cost.
COST FEASIBILITYPrecisionCraft has been building timber and log homes for over 25 years, and in that time one thing remains true, no two projects are ever the same.
CUSTOMIZING PLANSThe placement of your master bedroom or suite is an important aspect of your home's design. Things to consider include: which level you prefer your master to be on, whether or not to have access to outdoor living spaces, and the inclusion of a fireplace. The Rivermill showcases a master suite secluded on it's own level.