square footage:
- 2,618 liveable
- 527 garage
- 1,044 decks/patios
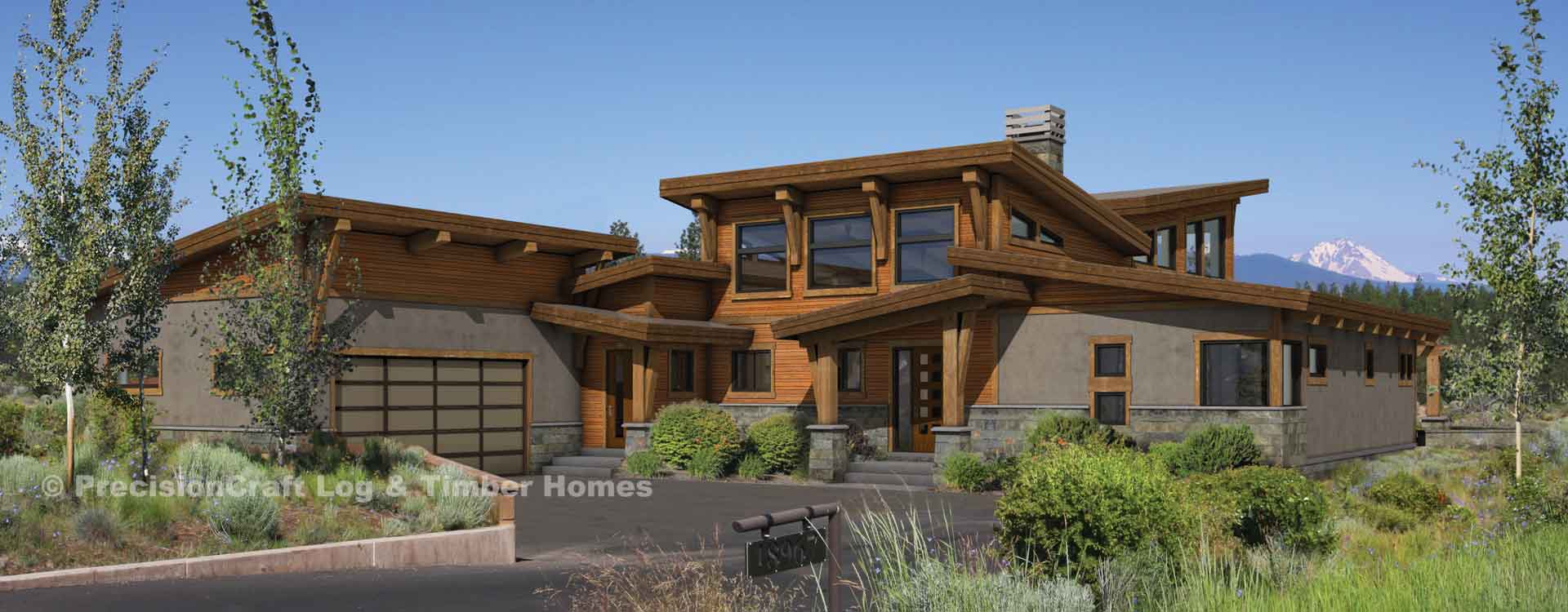
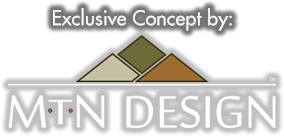
The best of both worlds are achieved in this single level layout where no stairs are required but vaulted roof-lines create enough room for large windows to let light and views stream in.
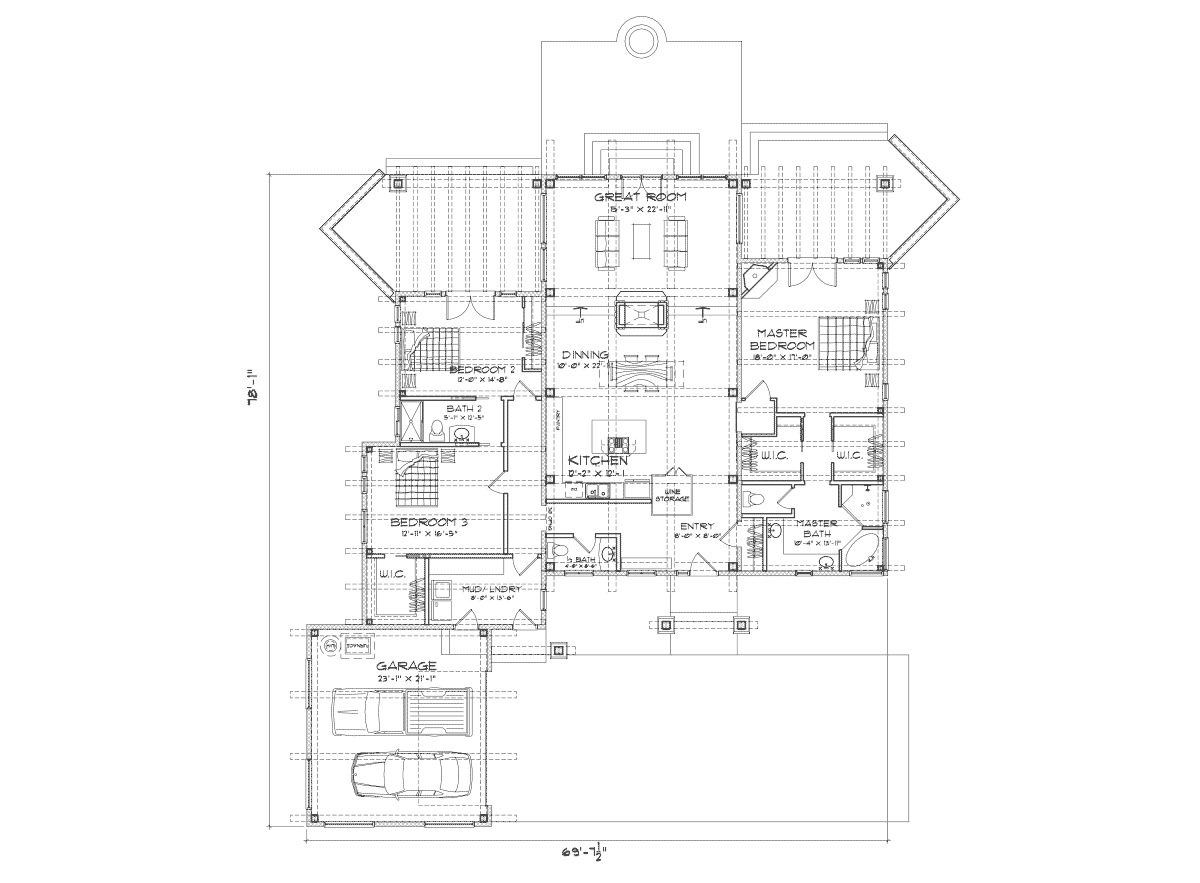
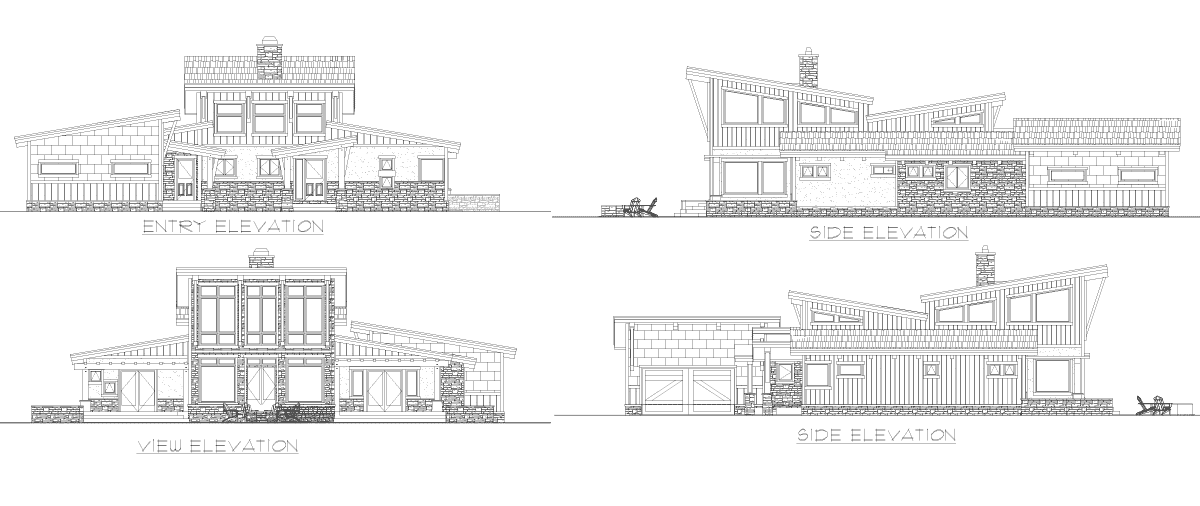
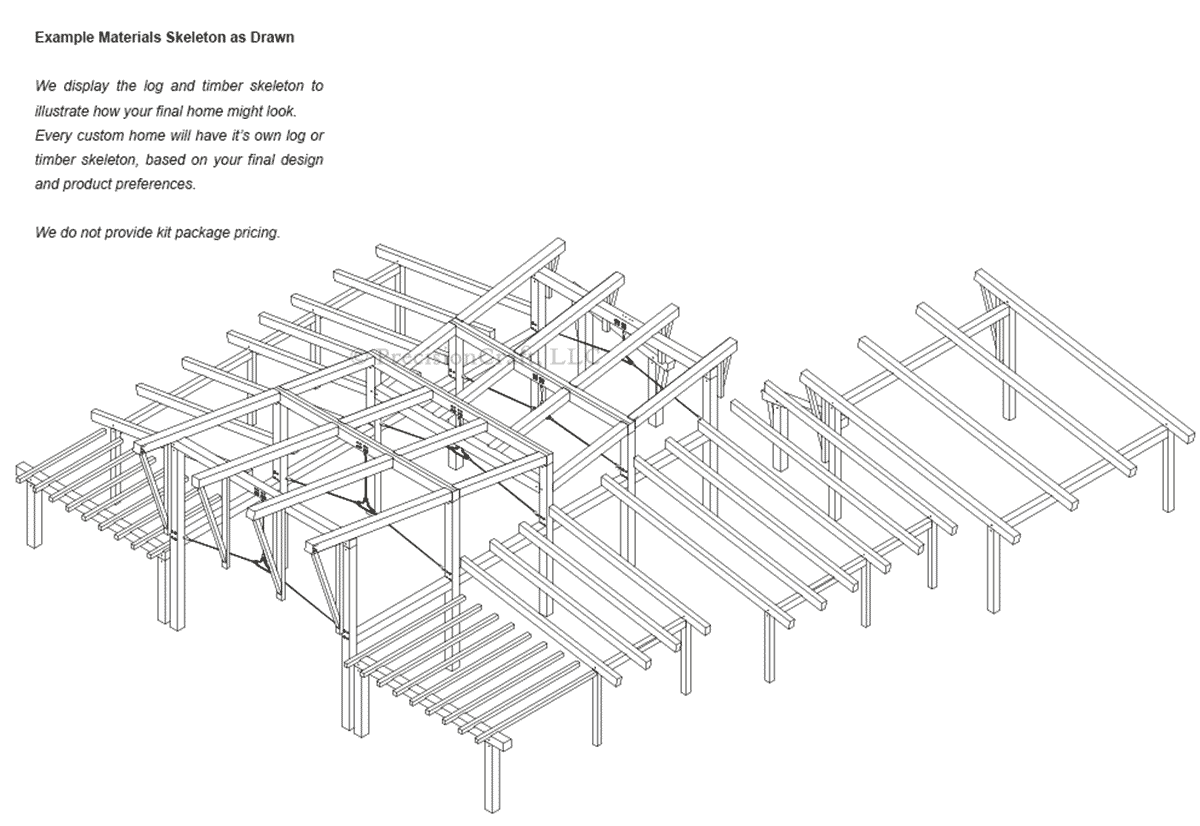
During the design process your designer will discuss how the four major factors of cost - square footage, complexity, product mix, and finishes - will affect your estimated turnkey cost.
COST FEASIBILITYPrecisionCraft has been building timber and log homes for over 25 years, and in that time one thing remains true, no two projects are ever the same.
CUSTOMIZING PLANSThe River Run is one of the conceptual plans in our Mountain Modern™ series. Each of the floor plans in this group showcases a modern architectural approach to mountain style log and timber homes. Steel ties mix with timber framing in the River Run's sloping roof sections. Learn more about our Mountain Modern™ plans.