square footage:
- 3,347 liveable
- 879 garage
- 1,411 decks/patios
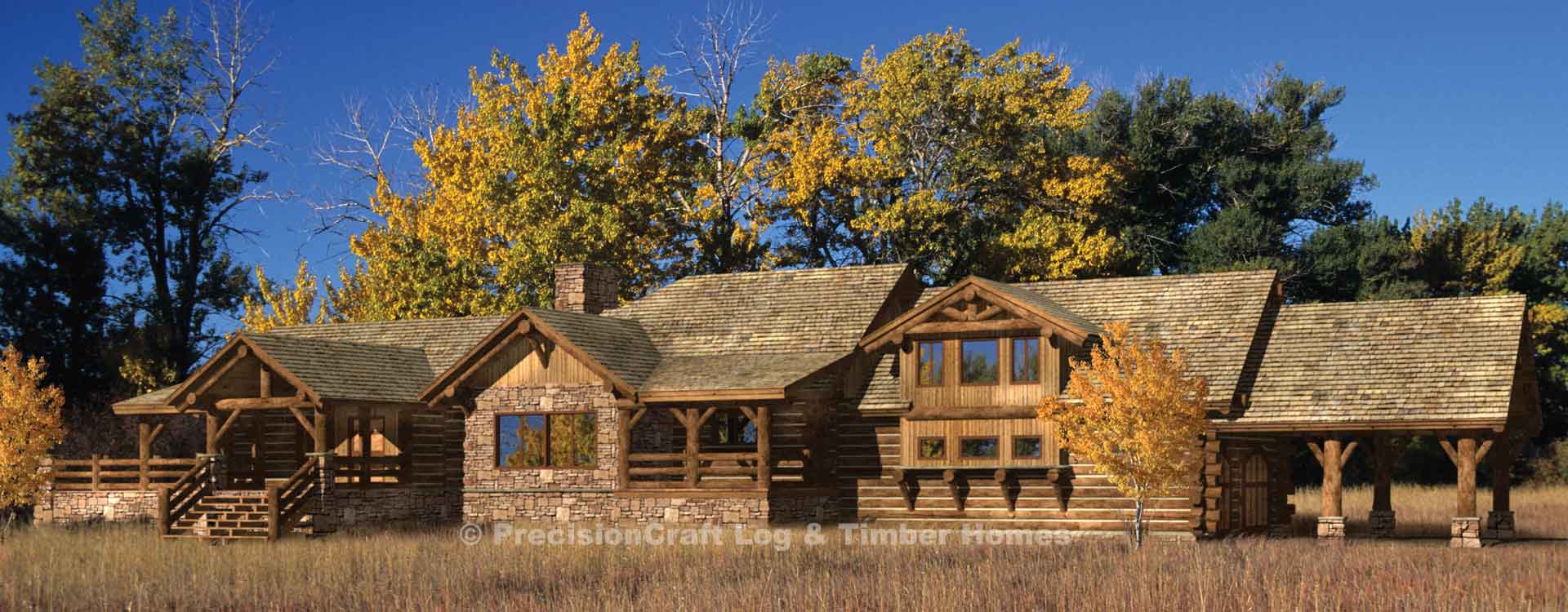
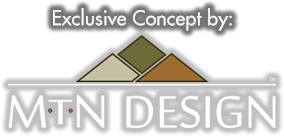
The Prairie Hill handcrafted log home includes a mixture of quiet nooks and shared spaces, where the whole family can interact and create wonderful memories. Lots of outdoor living areas complement the open floor plan.
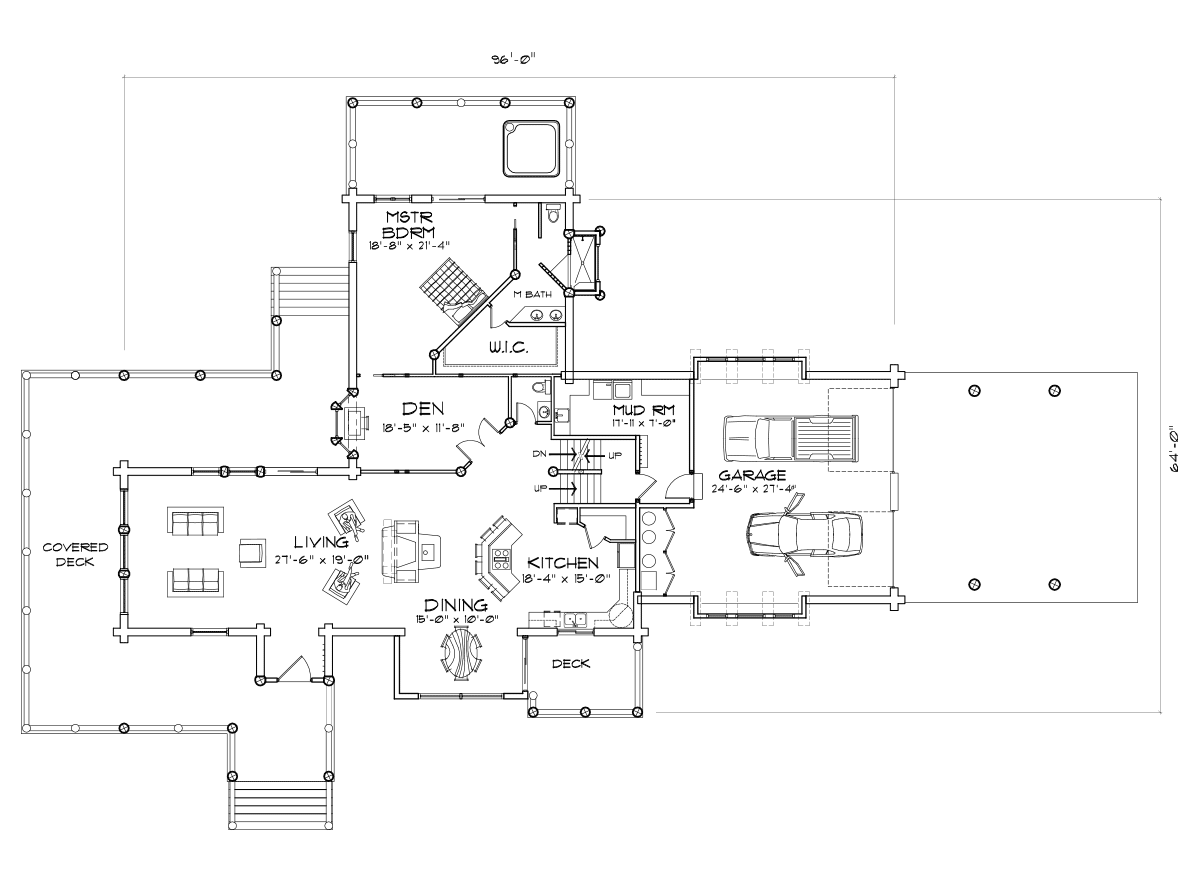
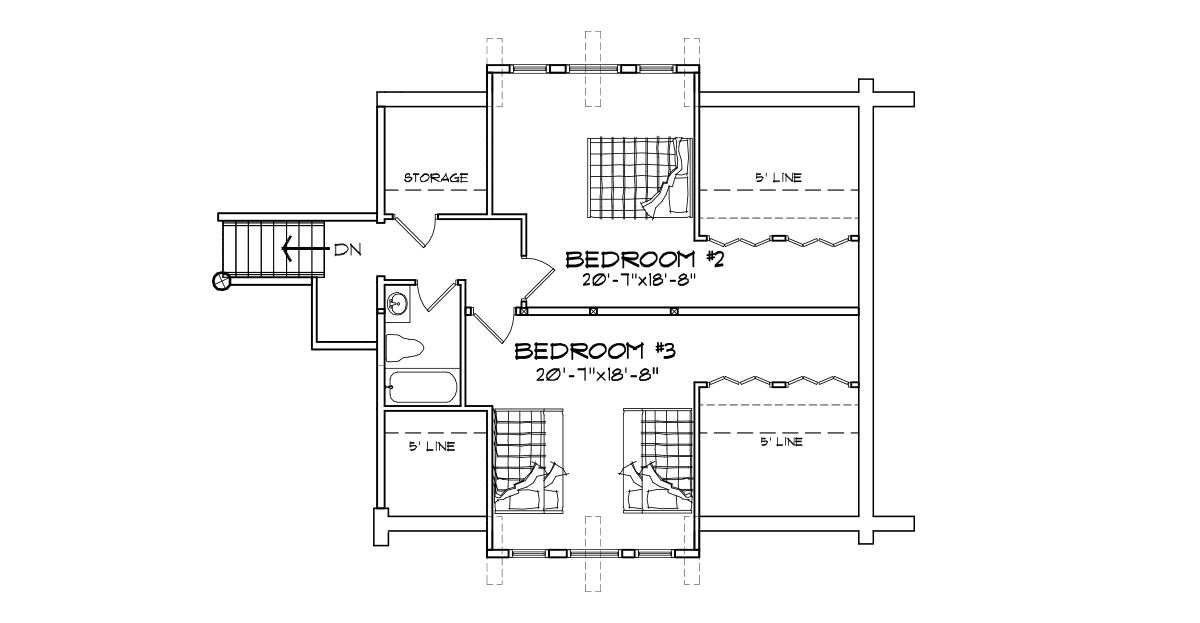
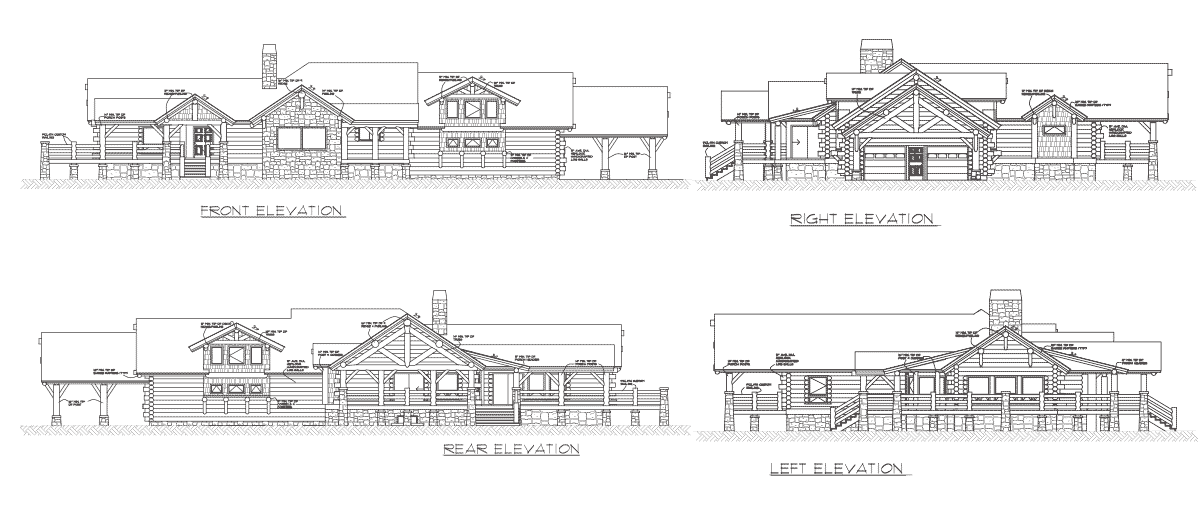
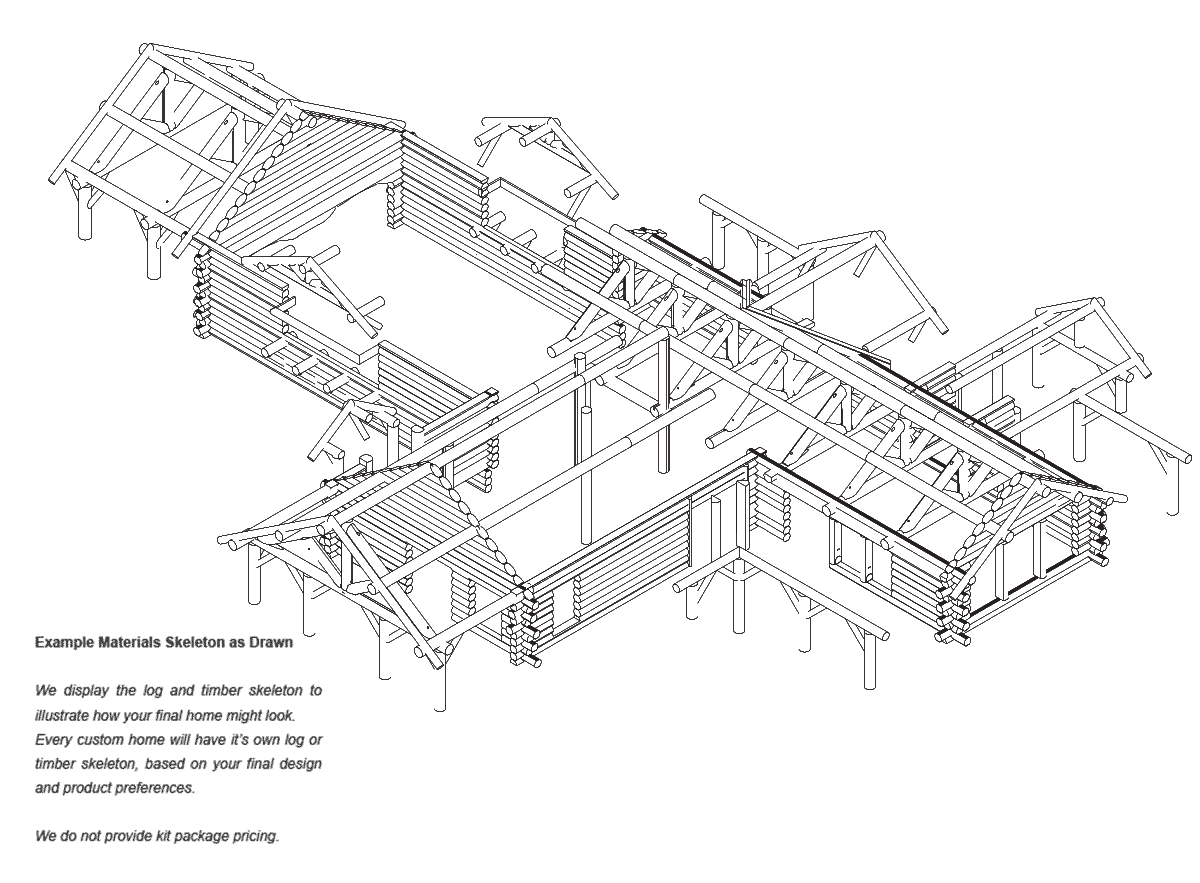
During the design process your designer will discuss how the four major factors of cost - square footage, complexity, product mix, and finishes - will affect your estimated turnkey cost.
COST FEASIBILITYPrecisionCraft has been building timber and log homes for over 25 years, and in that time one thing remains true, no two projects are ever the same.
CUSTOMIZING PLANSThe Prairie Hill showcases multiple ideas for incorporating outdoor spaces into your design. Many log and timber plans have a deck or patio located on the rear elevation, which is perfect for extending your layout from the living room outside. But consider other opportunities, such as a front porch, side patios or a private master suite deck.