square footage:
- 3,909 liveable
- 1,059 garage
- 1,217 decks
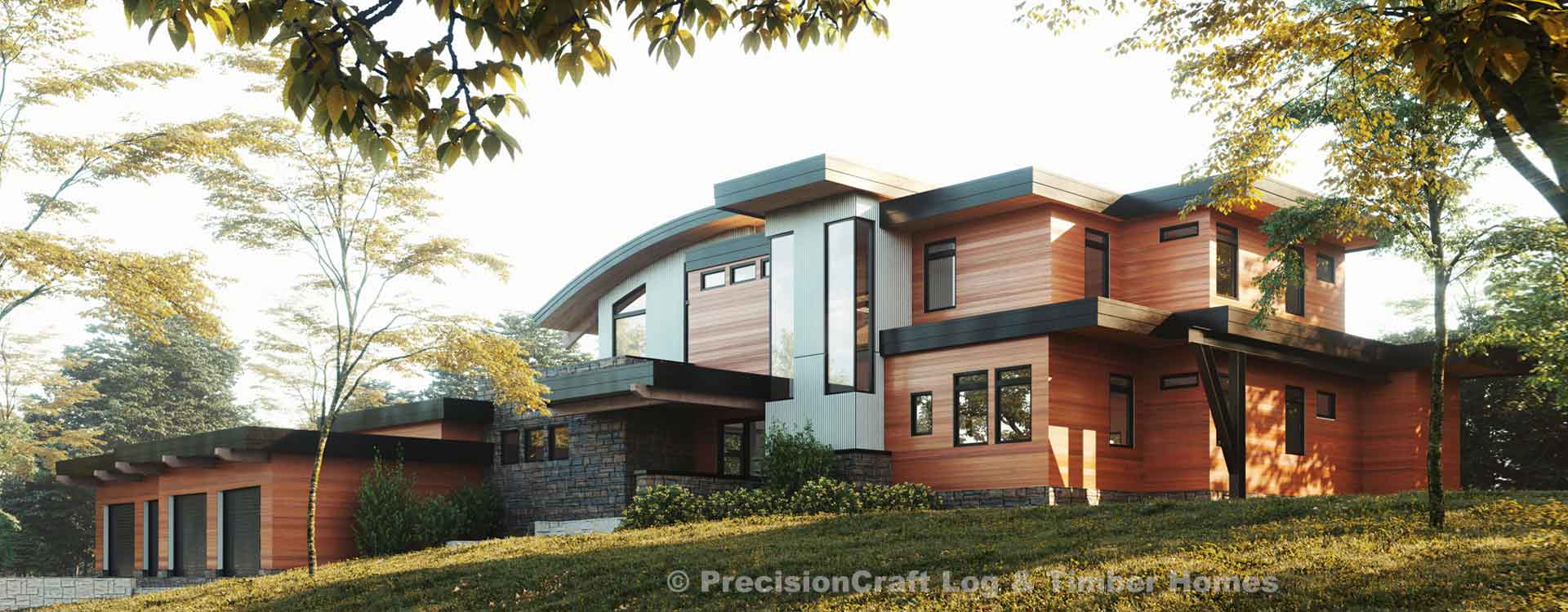
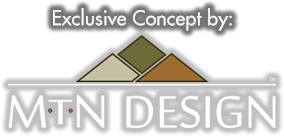
The Nelson conceptual plan is a creative design both inside and out. While the exterior makes an impressive statement with a cascading mixture of flat and curved rooflines, the layout includes a central courtyard which is visible through glass walls as you enter the home.
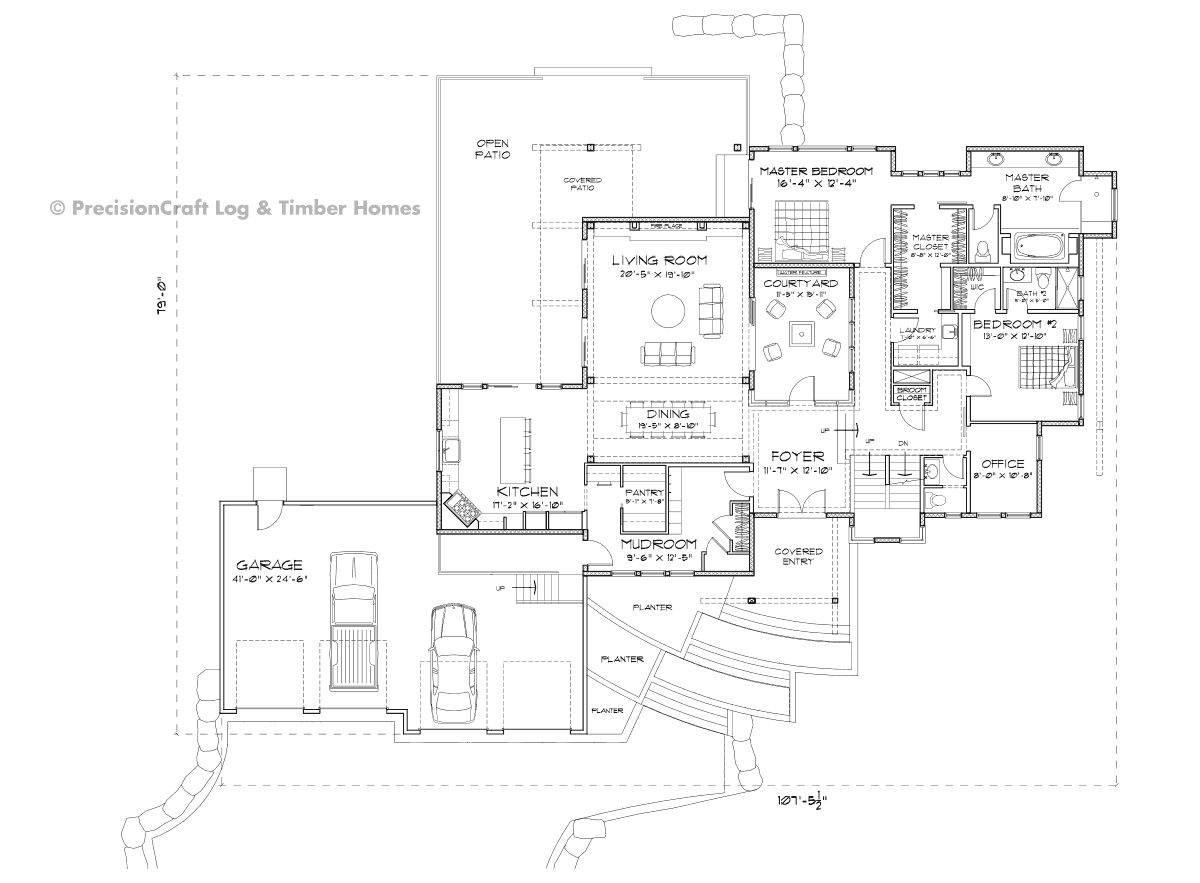
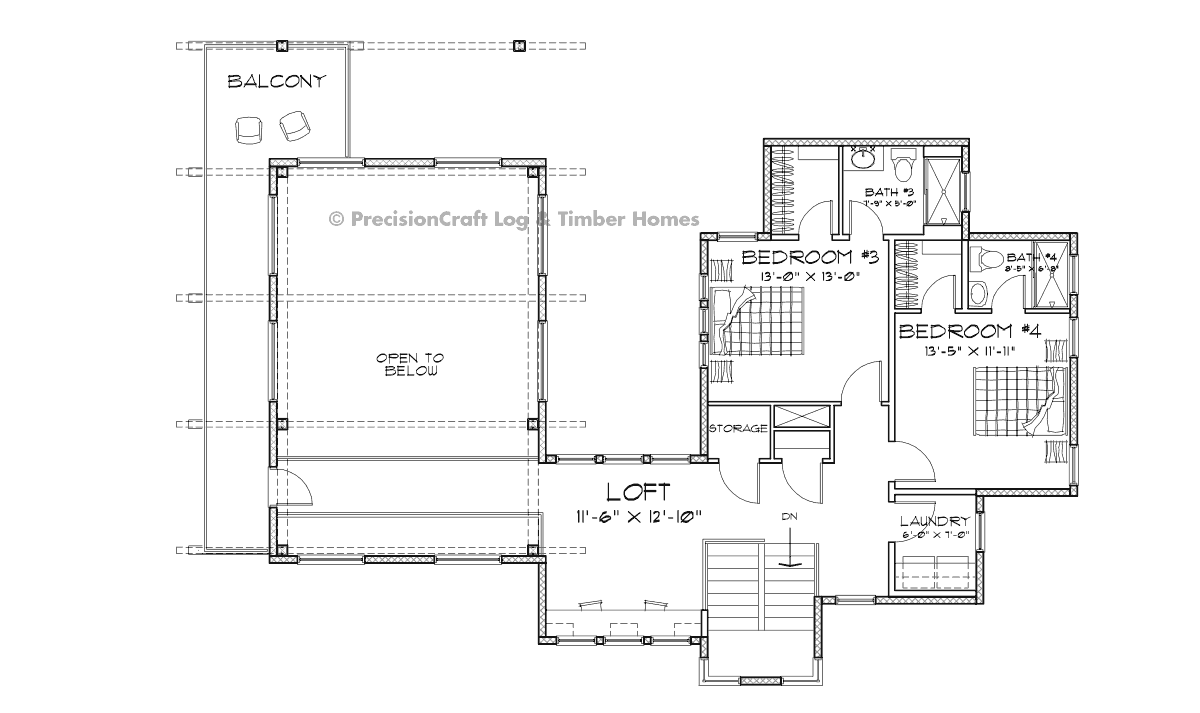
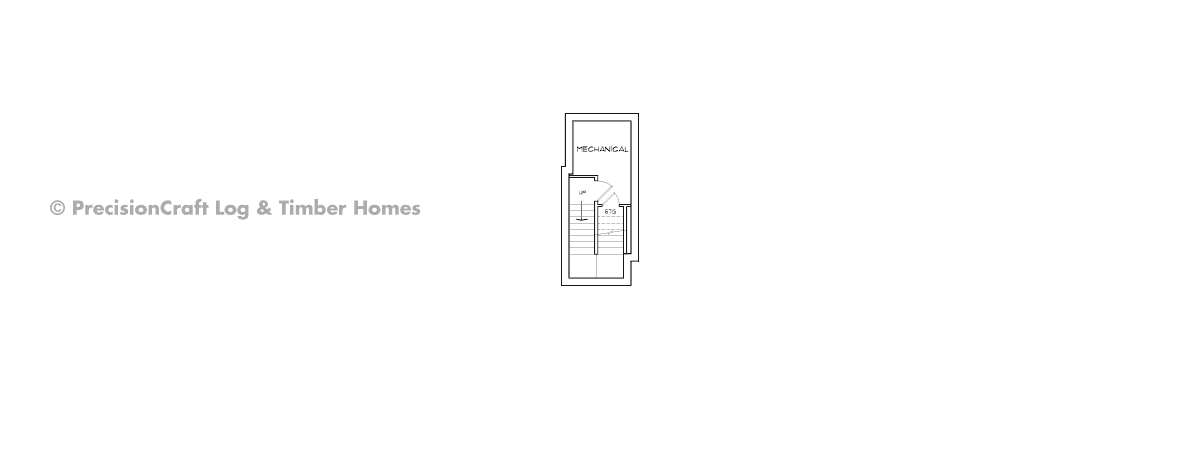
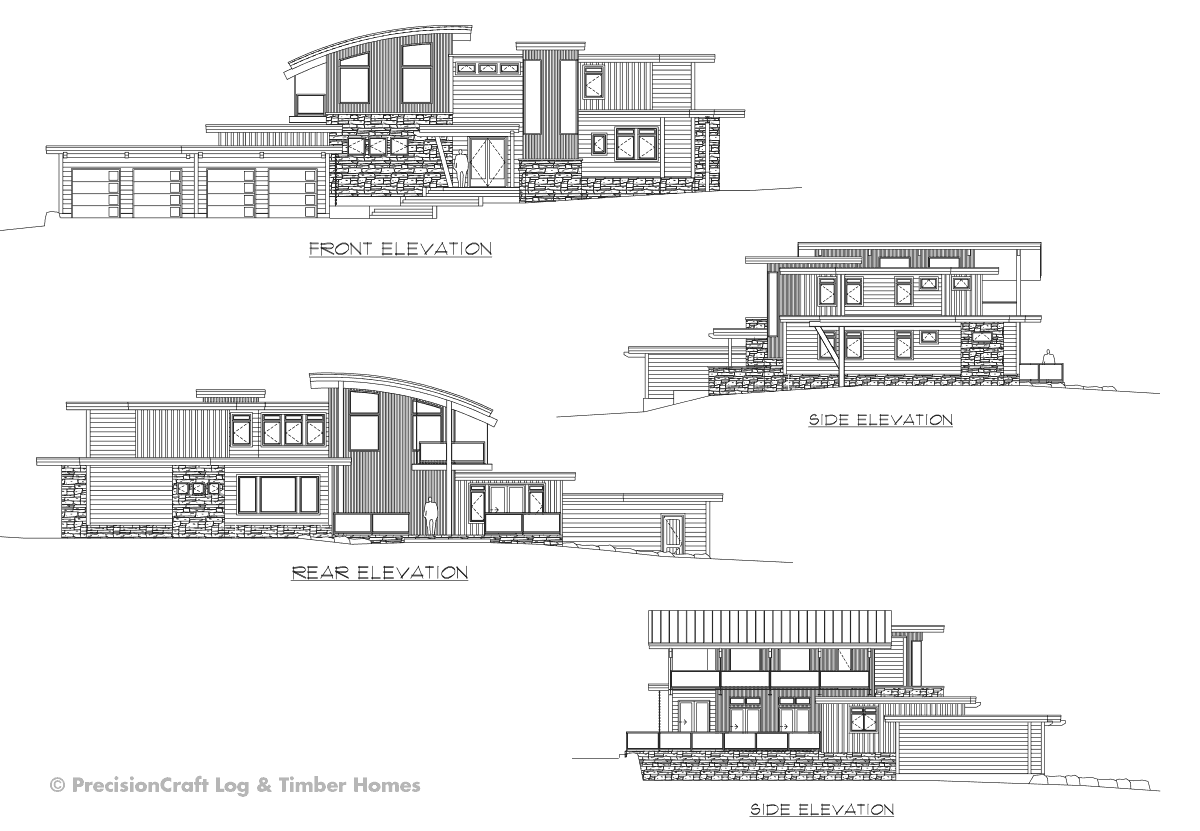
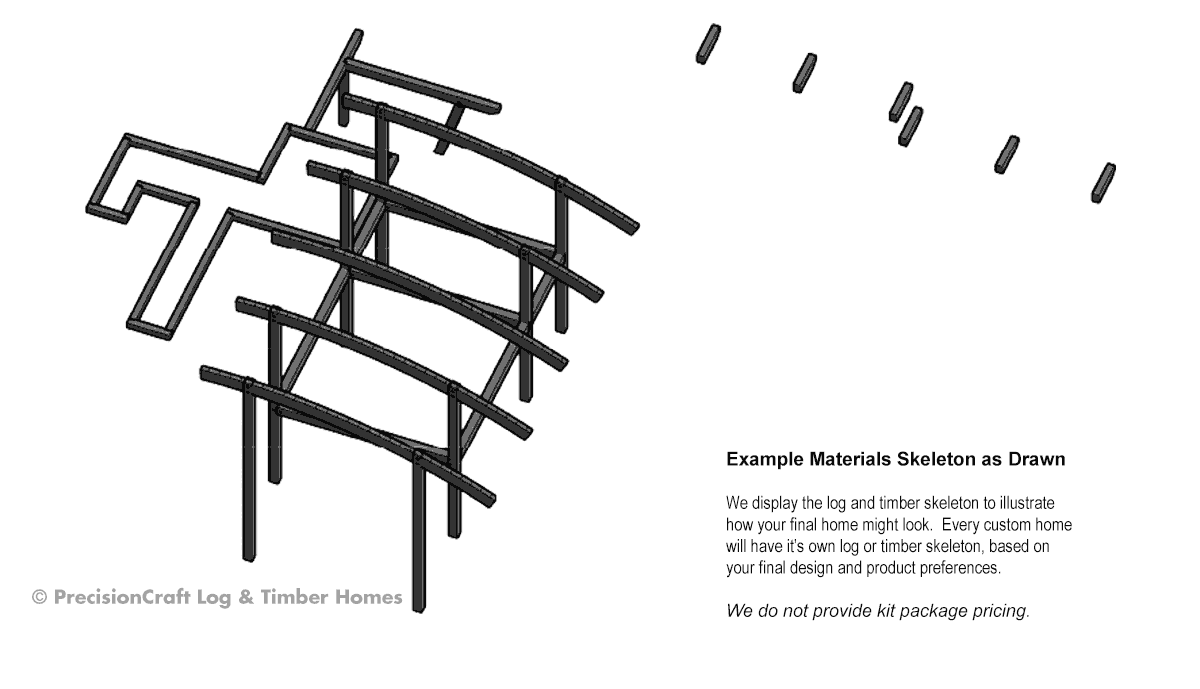
During the design process your designer will discuss how the four major factors of cost - square footage, complexity, product mix, and finishes - will affect your estimated turnkey cost.
COST FEASIBILITYPrecisionCraft has been building timber and log homes for over 25 years, and in that time one thing remains true, no two projects are ever the same.
CUSTOMIZING PLANSThe Nelson is an example of how M.T.N Design can create a layout which gradually steps up across a sloped landscape. This technique not only adds interest to the exterior elevation, it also helps better define interior spaces between common and private areas.