square footage:
- 3,784 liveable
- 939 garage
- 1,624 decks/patios
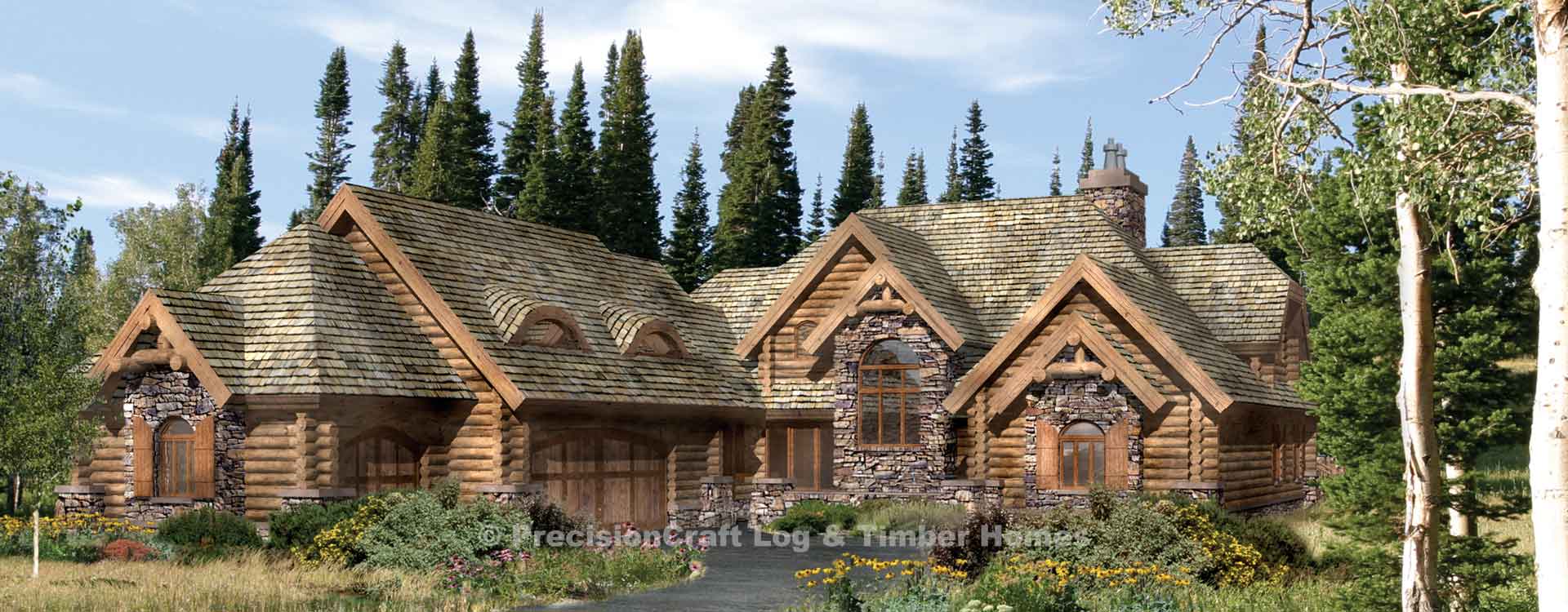
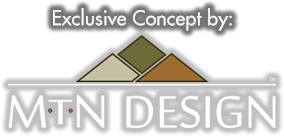
The Lafayette is a log home designed for people who prefer a less open floor plan. The kitchen is visually separated from the living room and formal dining area by partial walls and there is a cozy breakfast nook with its own space. The living room is extra large, to accommodate everyone in the same space.
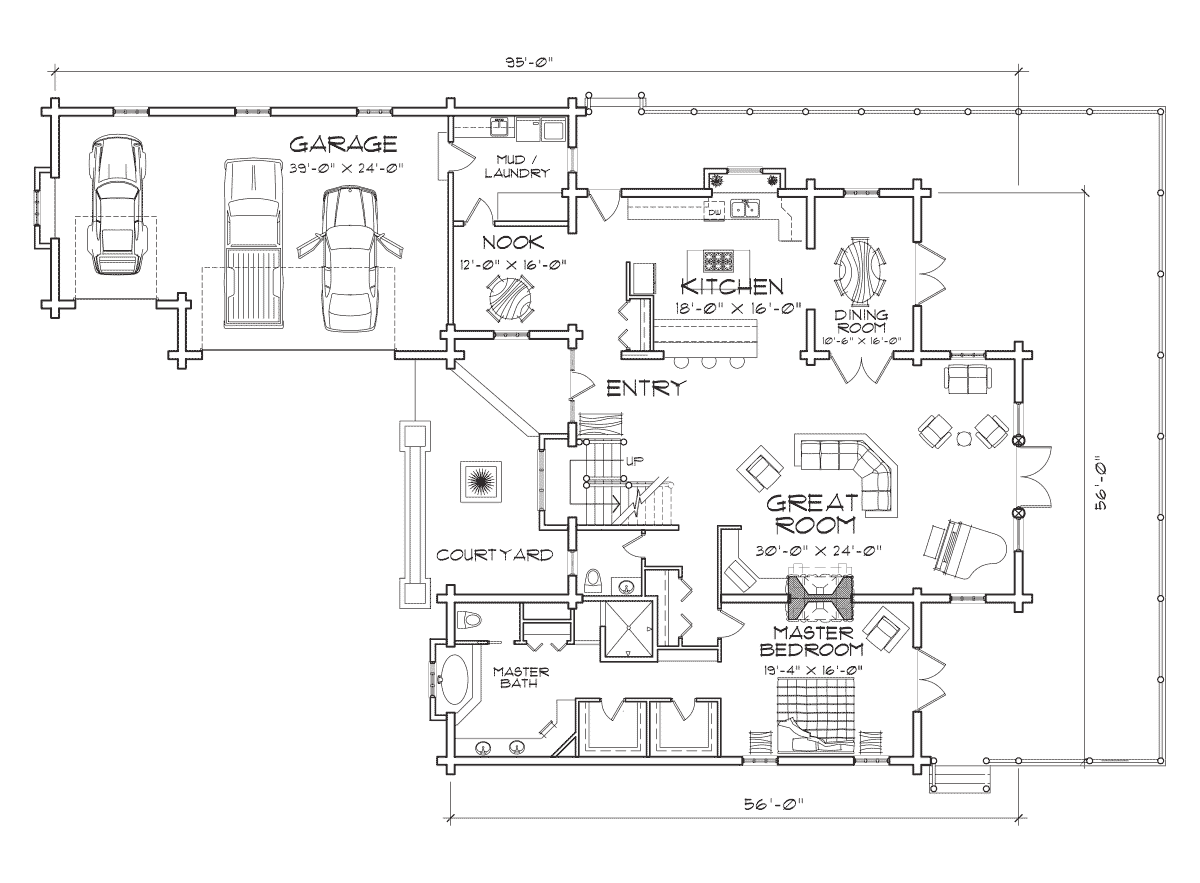
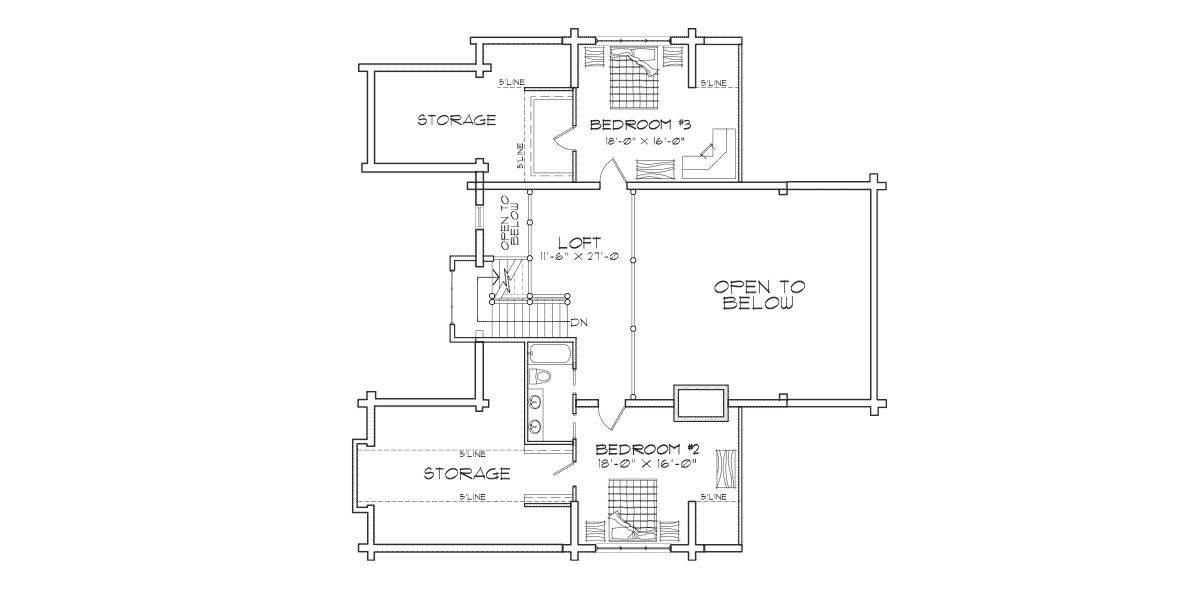
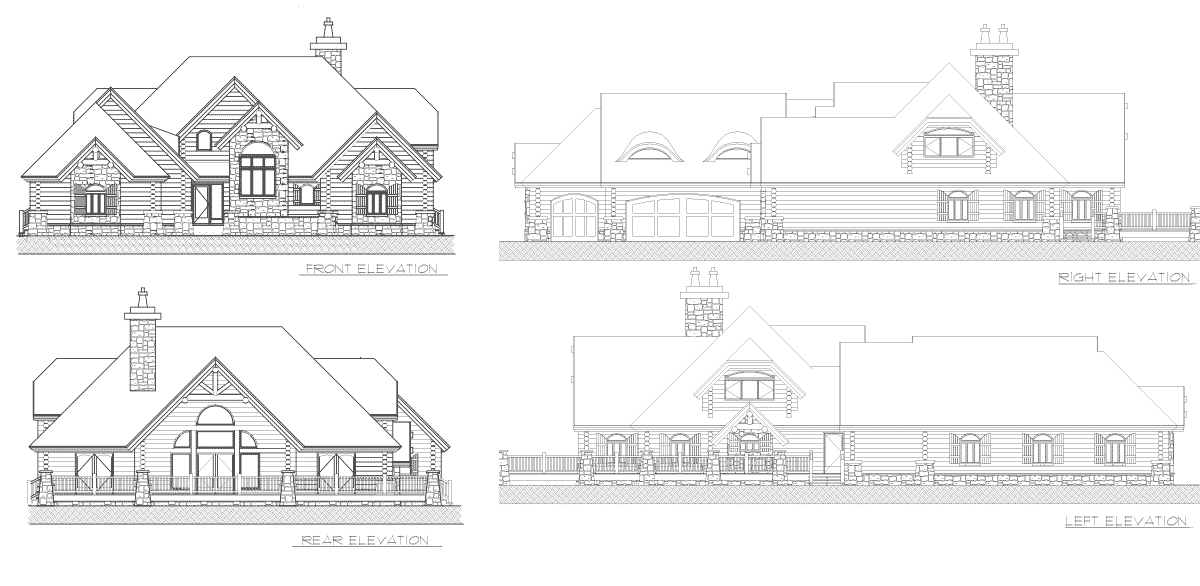
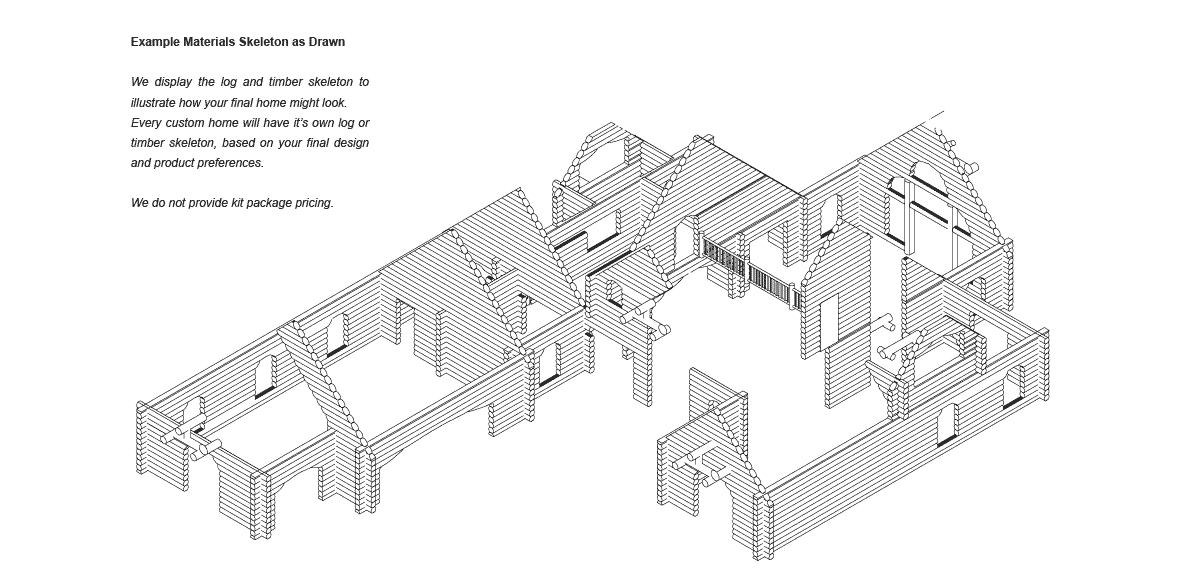
Altered: product & size
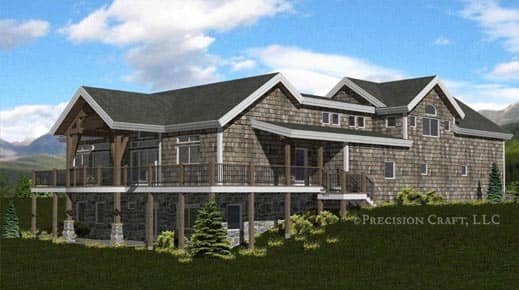
This variation was redesigned as a timber frame home with a daylight basement. The main floor was left open for living spaces, while the second floor was converted into an expansive master suite.
4,680 sq.ft.
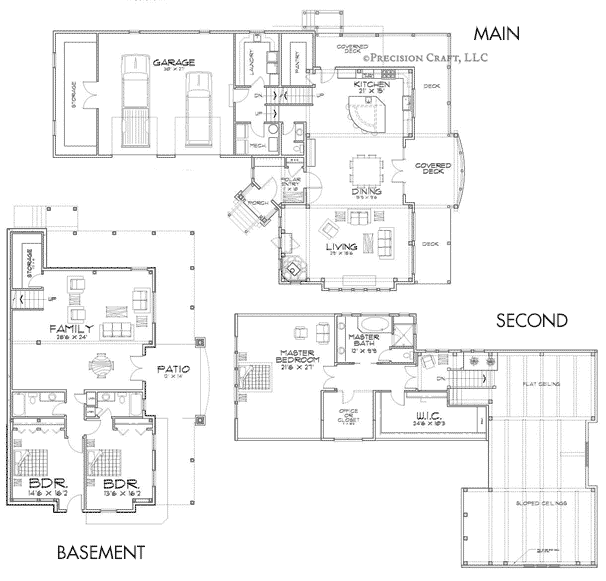
Altered: product & size

A basement with ski room was added to this design modification. Both the main and 2nd floor were enlarged, while design complexity was increased by adding more corners and angles.
7,286 sq.ft.
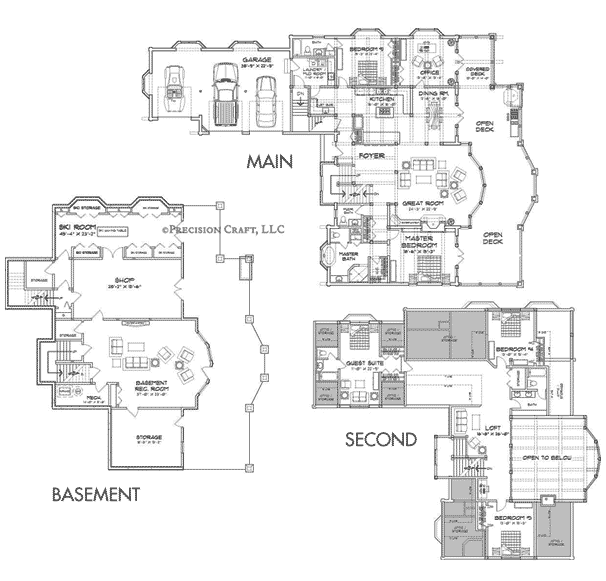
During the design process your designer will discuss how the four major factors of cost - square footage, complexity, product mix, and finishes - will affect your estimated turnkey cost.
COST FEASIBILITYPrecisionCraft has been building timber and log homes for over 25 years, and in that time one thing remains true, no two projects are ever the same.
CUSTOMIZING PLANSDesigning a home to fit your unique lot is a key part of the design process. If you find a plan that is too large for your lot, one solution might be to move the garage to the basement. In the case of the Lafayette, if you move the large three-car garage into the basement, you would reduce the footprint and it could fit onto a smaller lot.