square footage:
- 3,034 liveable
- 866 decks/patios
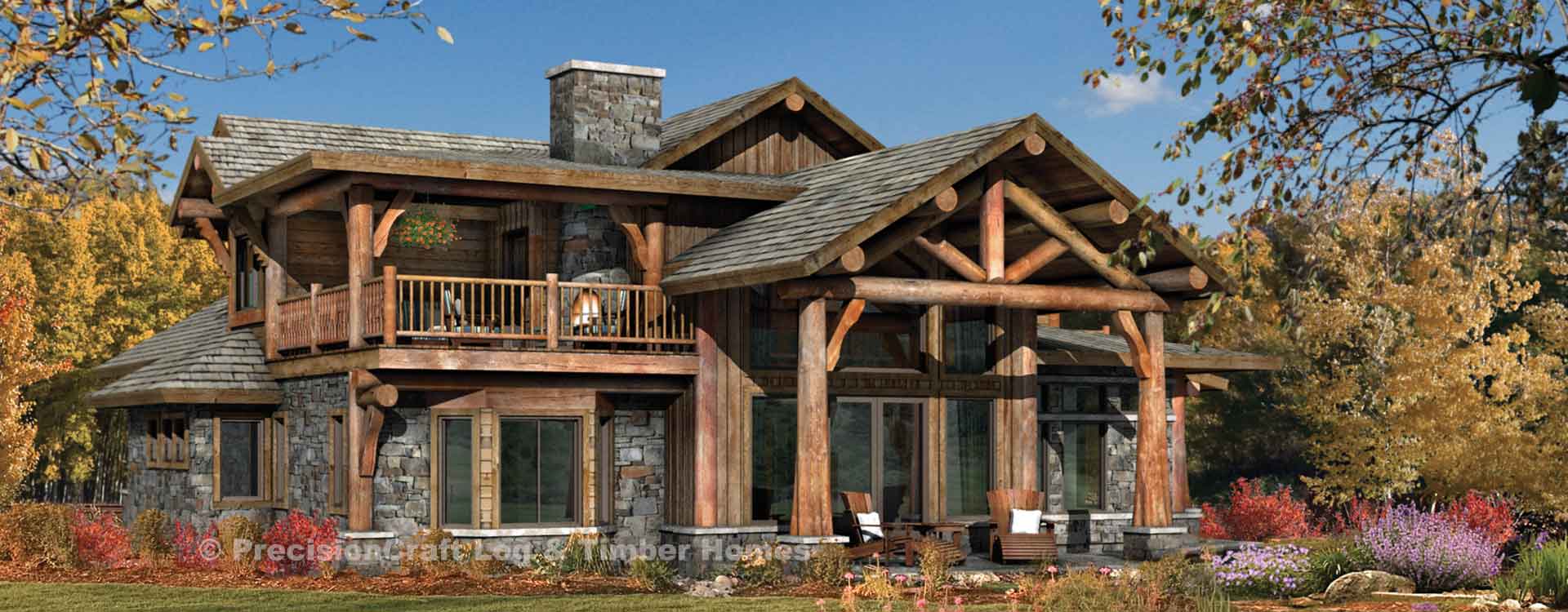
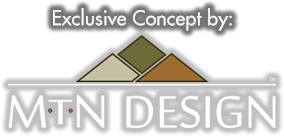
Outdoor living abounds in The Huntington. Downstairs, family can gather under the shade of the extended eave, supported by vertical cedar posts and a log truss. Upstairs, guests can warm by the fire on the large covered balcony or enjoy their own private balcony.
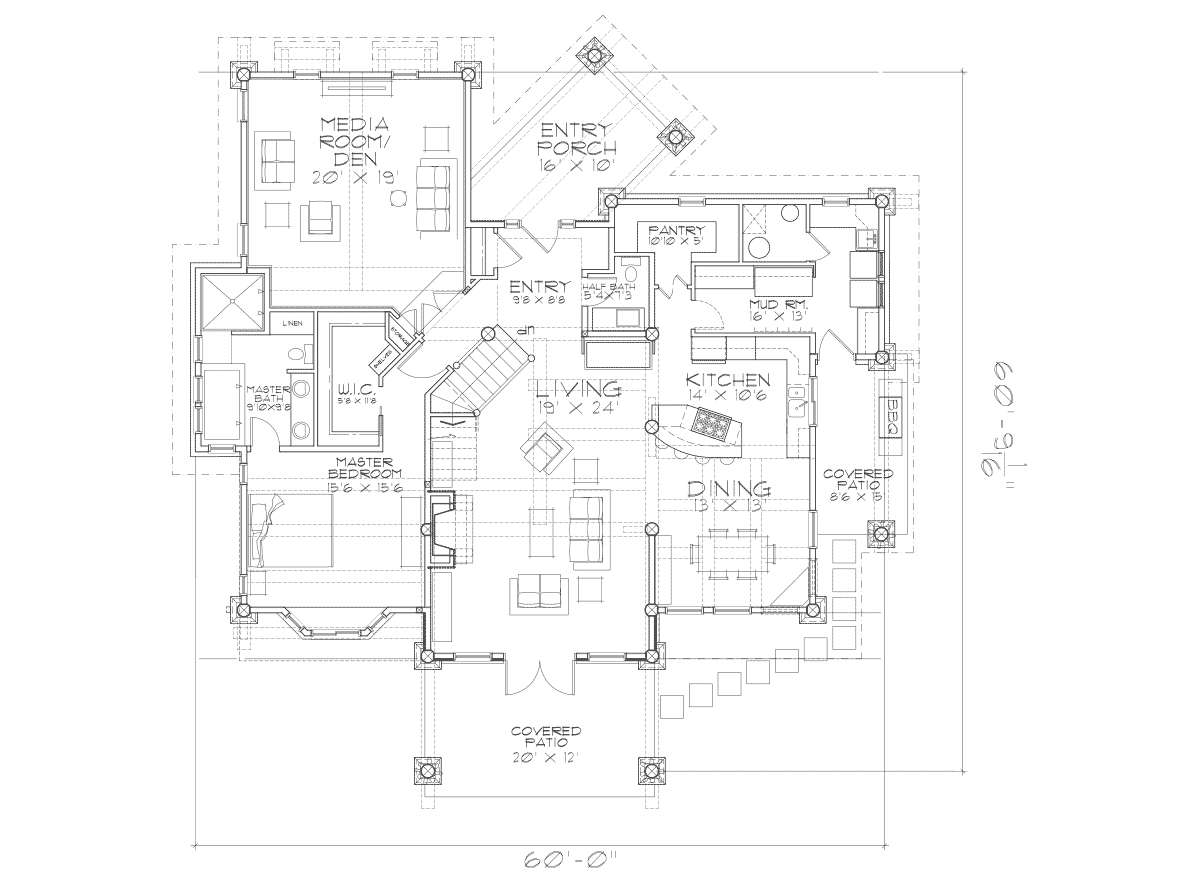
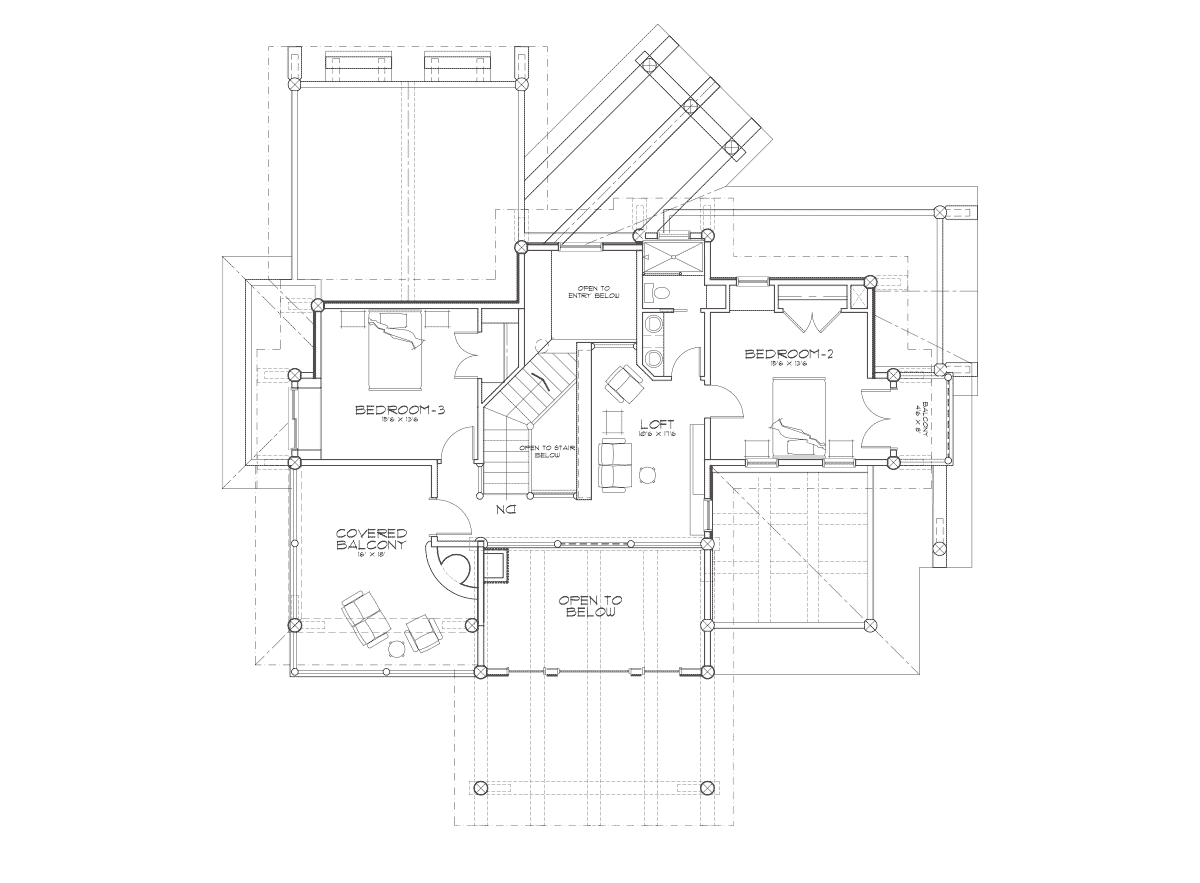
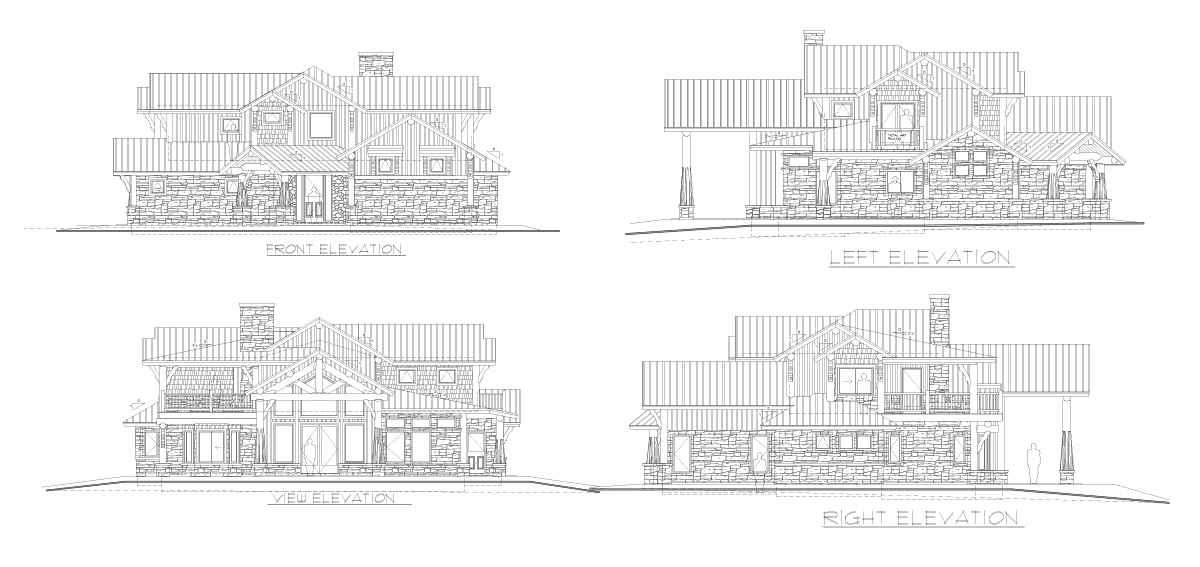
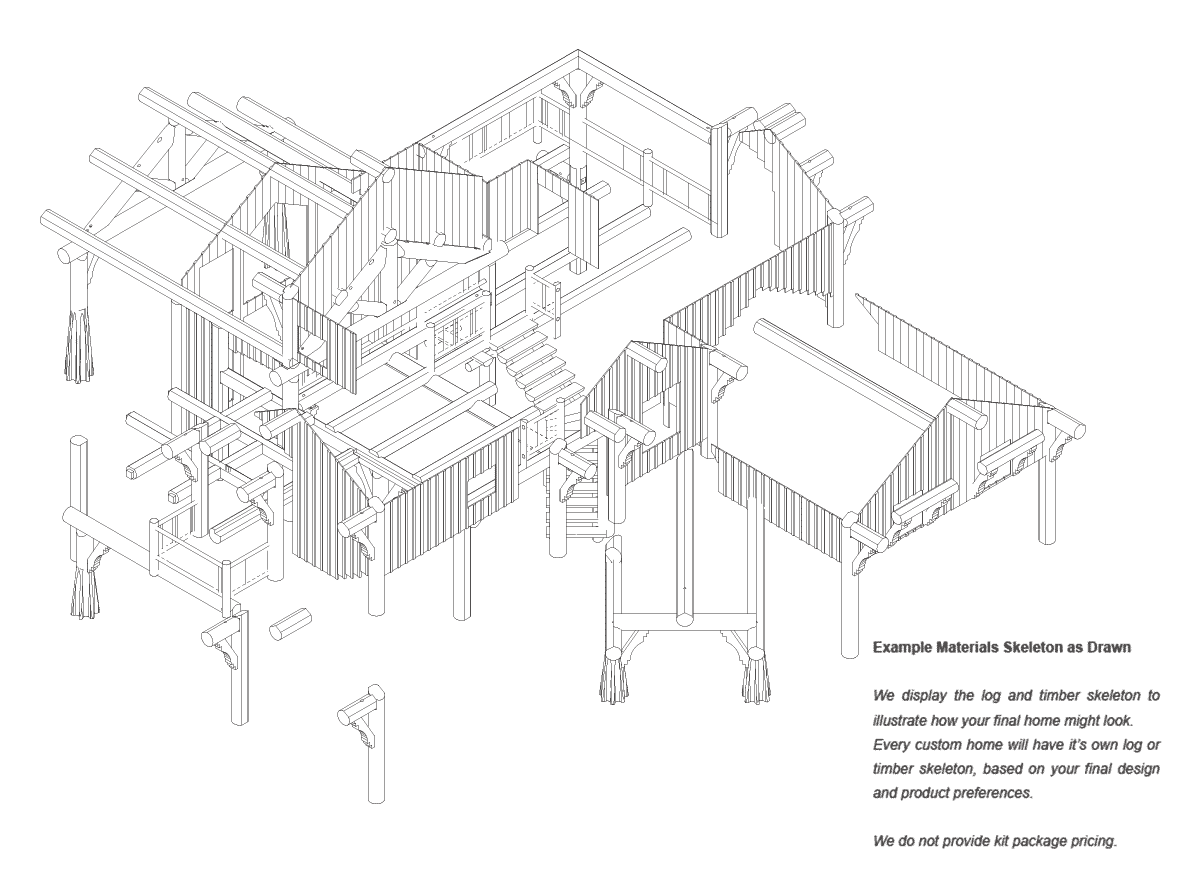
During the design process your designer will discuss how the four major factors of cost - square footage, complexity, product mix, and finishes - will affect your estimated turnkey cost.
COST FEASIBILITYPrecisionCraft has been building timber and log homes for over 25 years, and in that time one thing remains true, no two projects are ever the same.
CUSTOMIZING PLANSThe distinctive look of the Huntington is achieved through its mixture of materials, including vertical post and beam logs. The home has a rich rustic look with its large log posts and broad trusses, but the structure leaves room for color and texture on the walls.