square footage:
- 3,176 liveable
- 728 garage
- 780 decks/patios
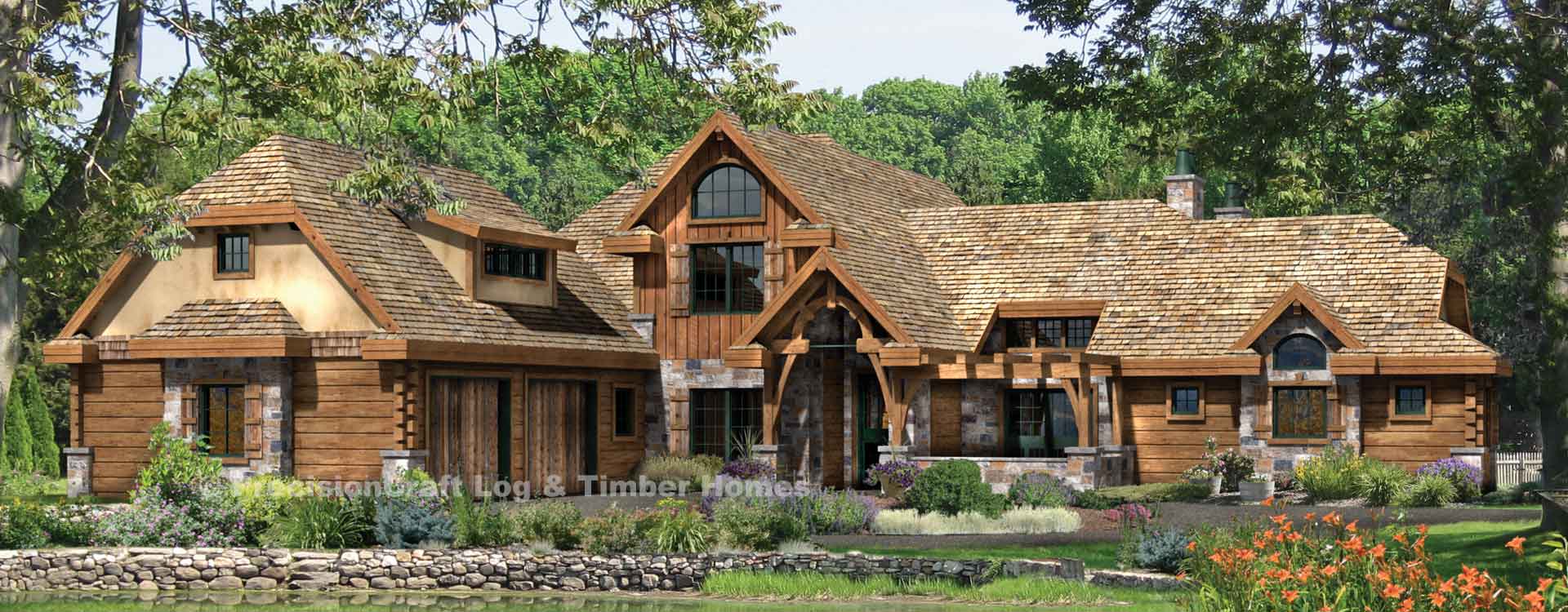
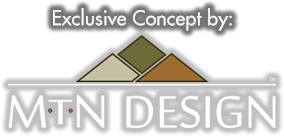
The Hickory Falls is a hybrid design originally conceived with log walls and timber framing. The flow of the layout is almost circular as the kitchen, entry, dining and living rooms are located around the central staircase. Special features include a large pantry and a secluded porch with fireplace off of the master suite.
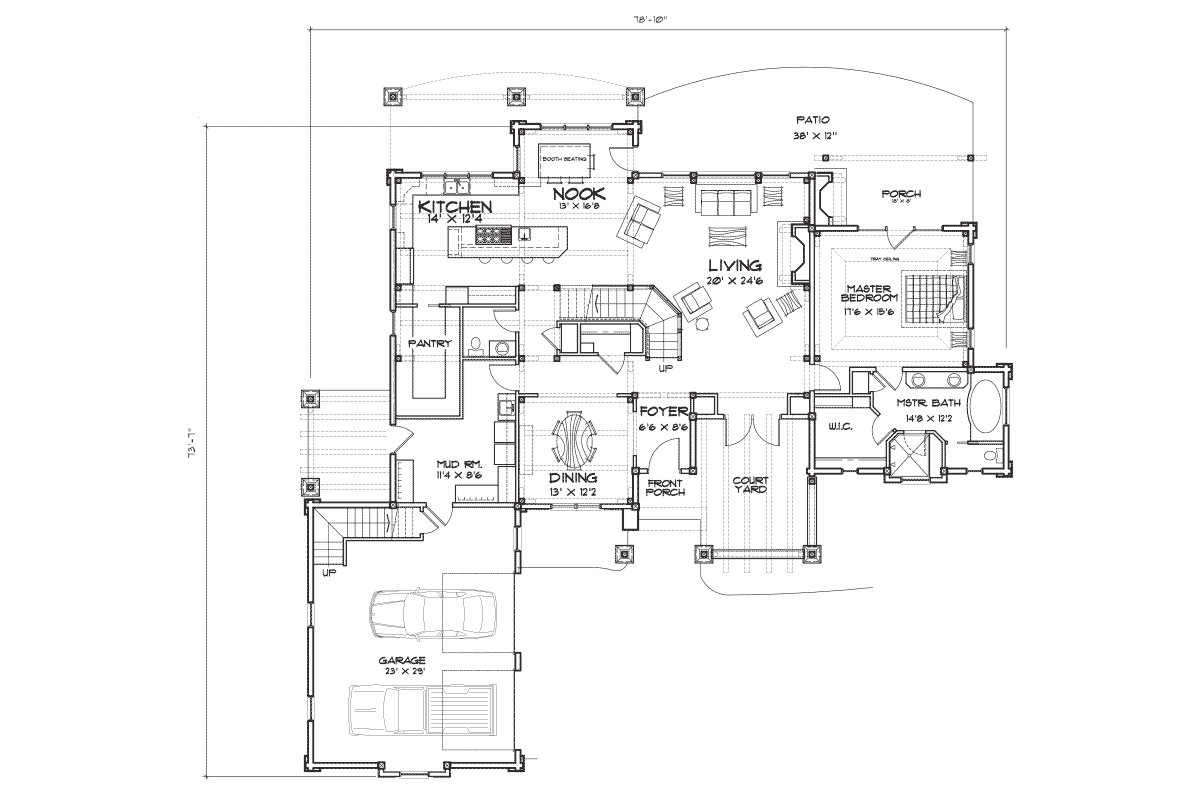
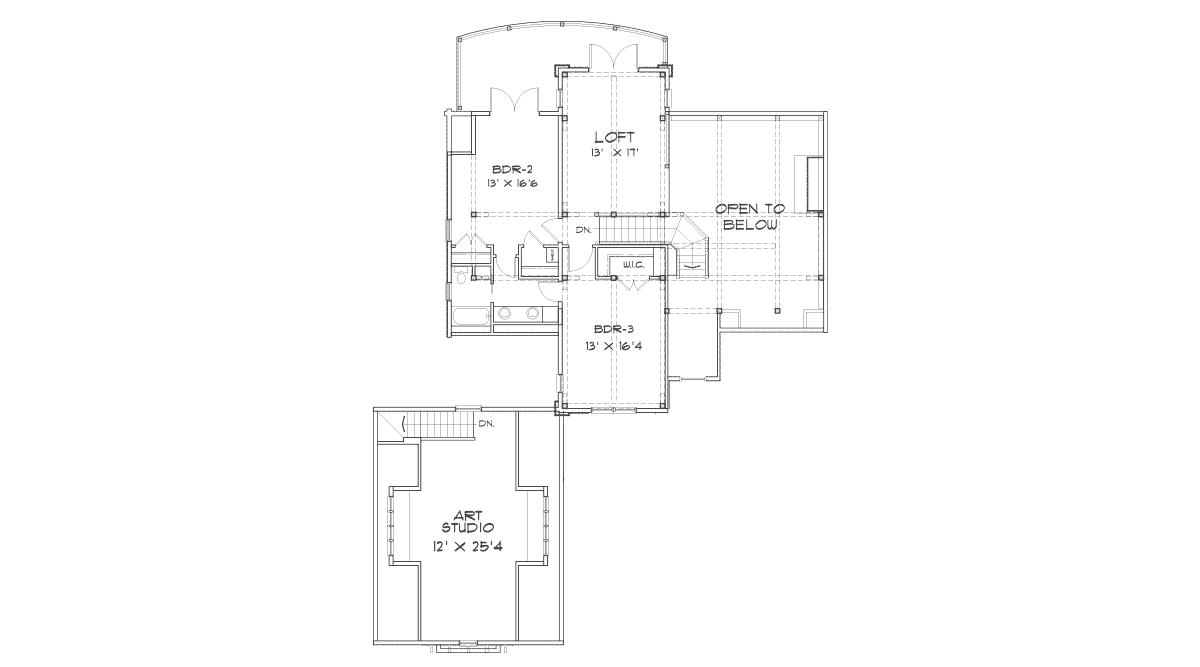
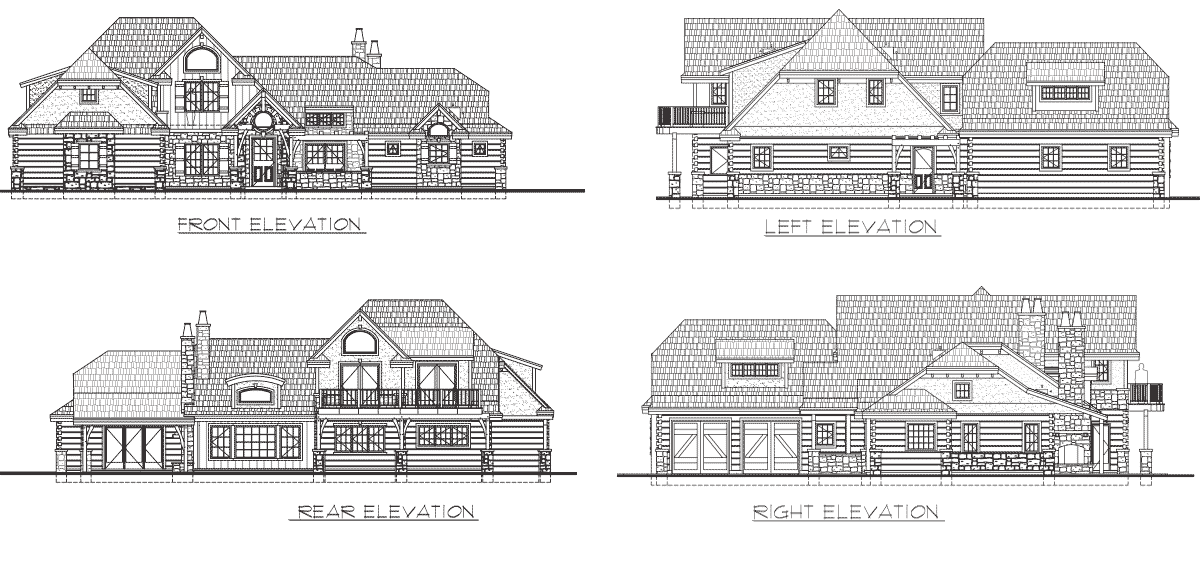
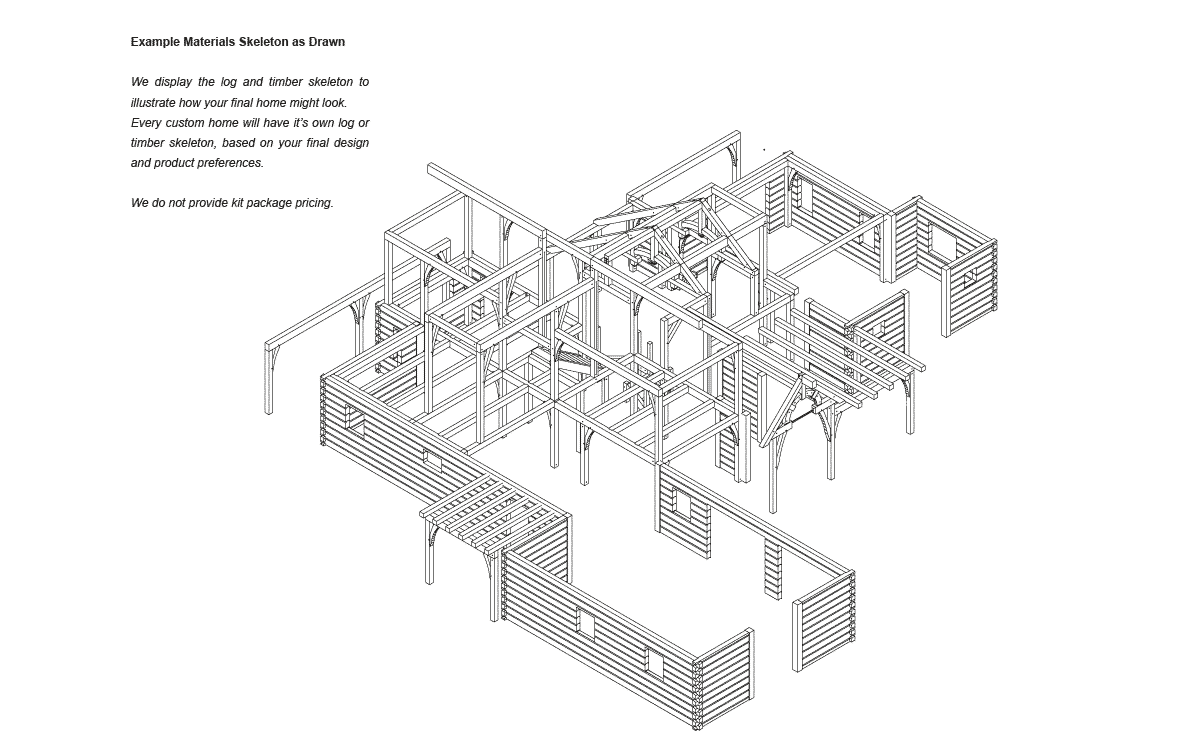
Altered: product & layout
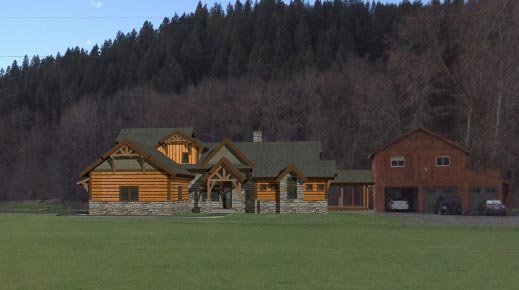
Designed to integrate with an existing carriage house, this version of the Hickory Falls has a number of interior layout modifications, including an enlarged mudroom, alternate staircase placement and a larger master closet. Log walls were removed in favor for an extended timber frame skeleton.
3,639 sq.ft.
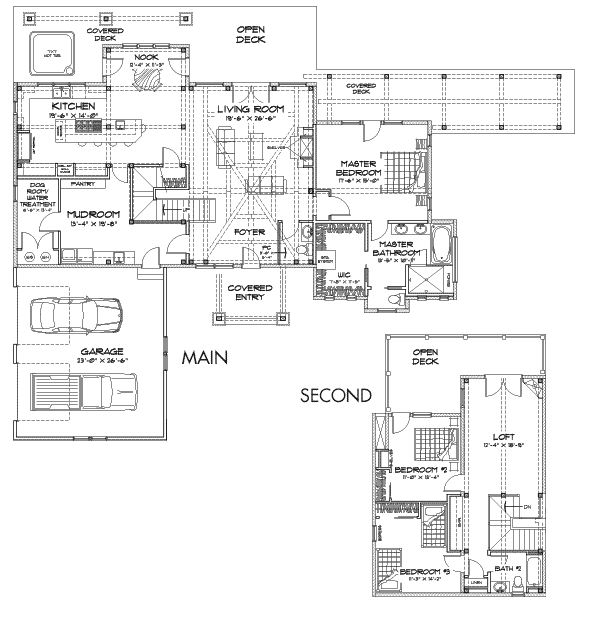
Altered: size & layout
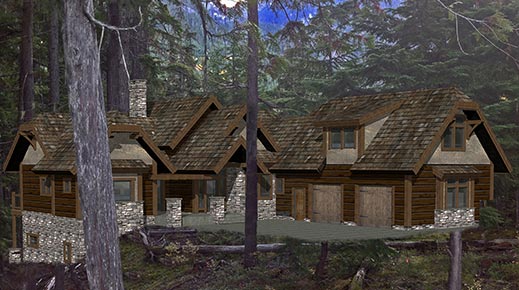
This client's property required a mirrored version of the plan. While the space above the garage remains, the second level was removed and extra space was added in the form of a walk-out basement. Layout updates also include a reconfiguration of the kitchen and master suite.
5,221 sq.ft.
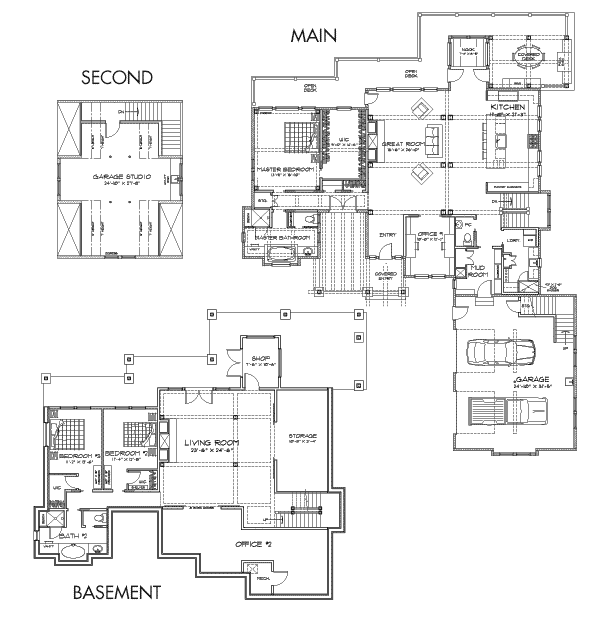
During the design process your designer will discuss how the four major factors of cost - square footage, complexity, product mix, and finishes - will affect your estimated turnkey cost.
COST FEASIBILITYPrecisionCraft has been building timber and log homes for over 25 years, and in that time one thing remains true, no two projects are ever the same.
CUSTOMIZING PLANSOne of the many characteristics of a French Country design is the use of hipped roofs. You can see this illustrated in the Hickory Falls where, instead of coming to a point, the roof folds down or is "dog eared". Other roof elements to consider in your design include: gable dormers vs. shed dormers, size and choice of fascia, roofing materials, and pitch.