square footage:
- 2,581 liveable
- 919 garage
- 830 decks/patios
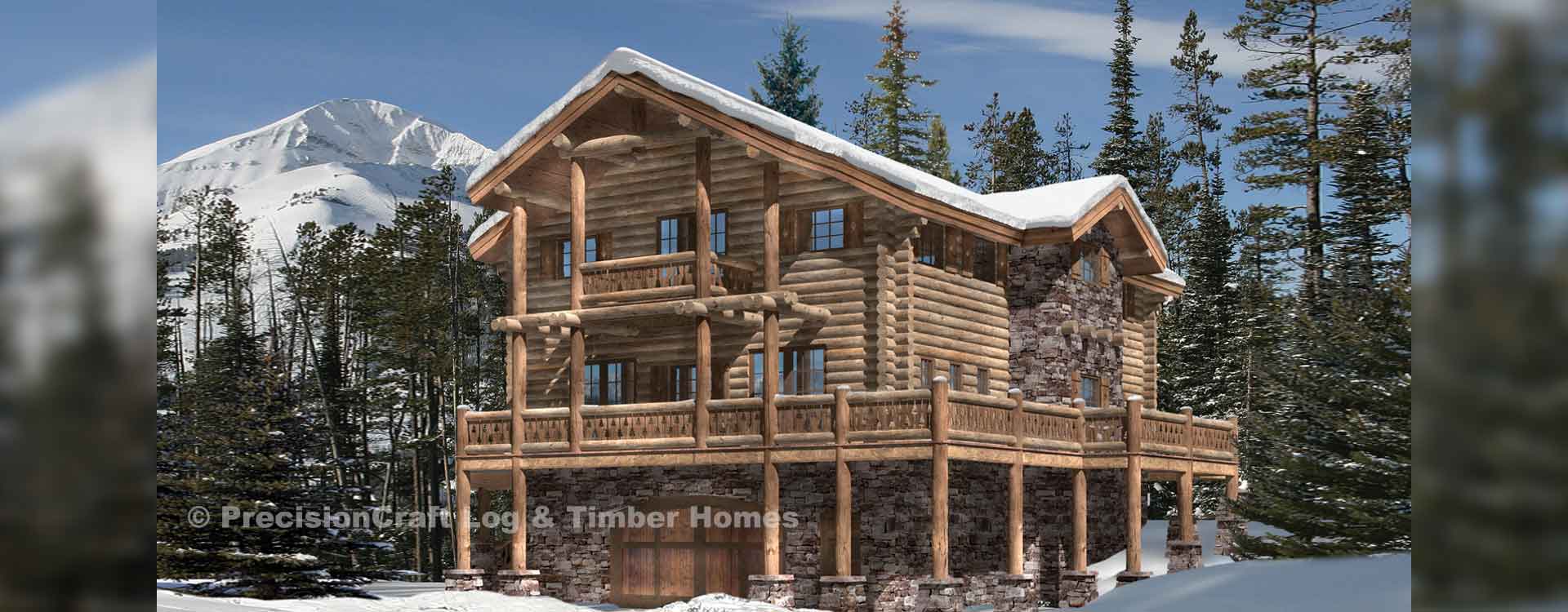
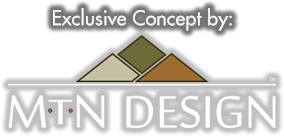
Imagine waking up in your log home and venturing out onto your private balcony to take in the snow-filled landscape. Use the Glacier Peak as the inspiration for your custom log home design.
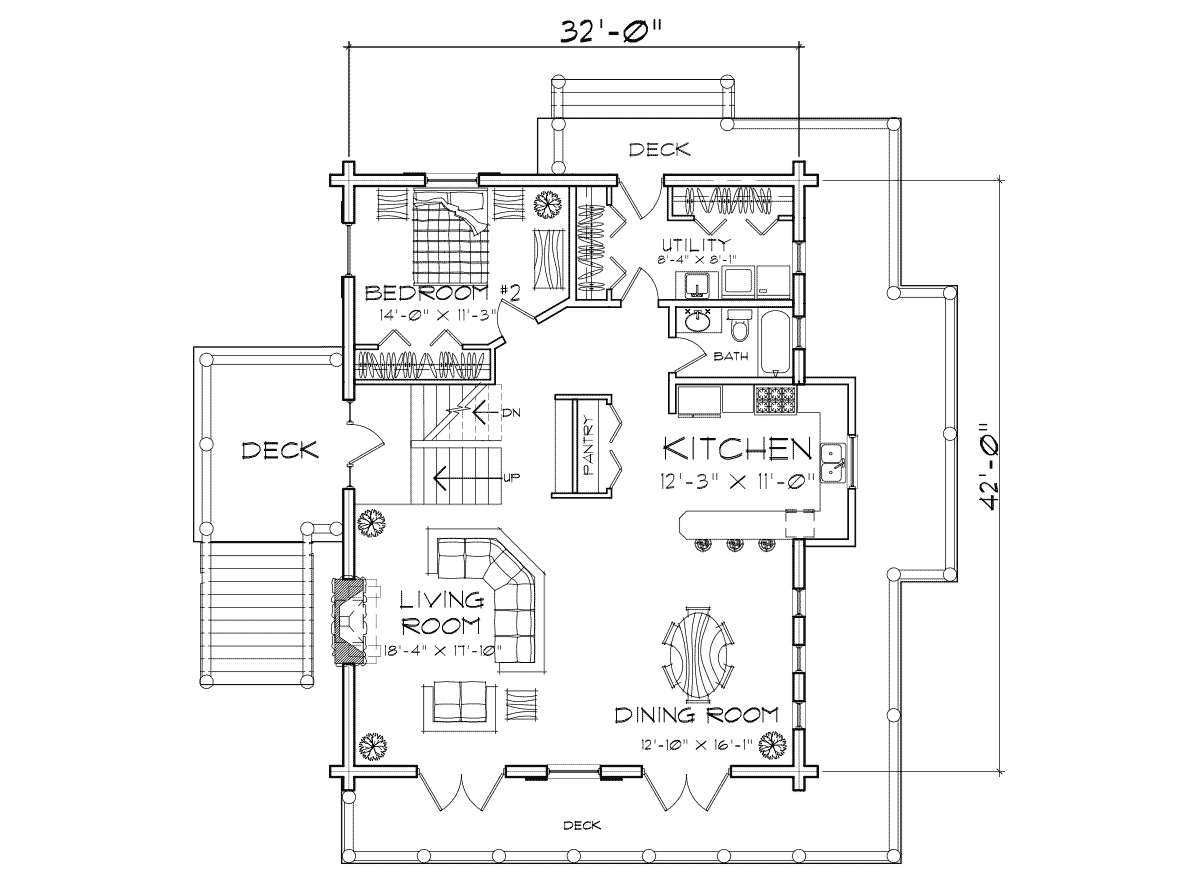
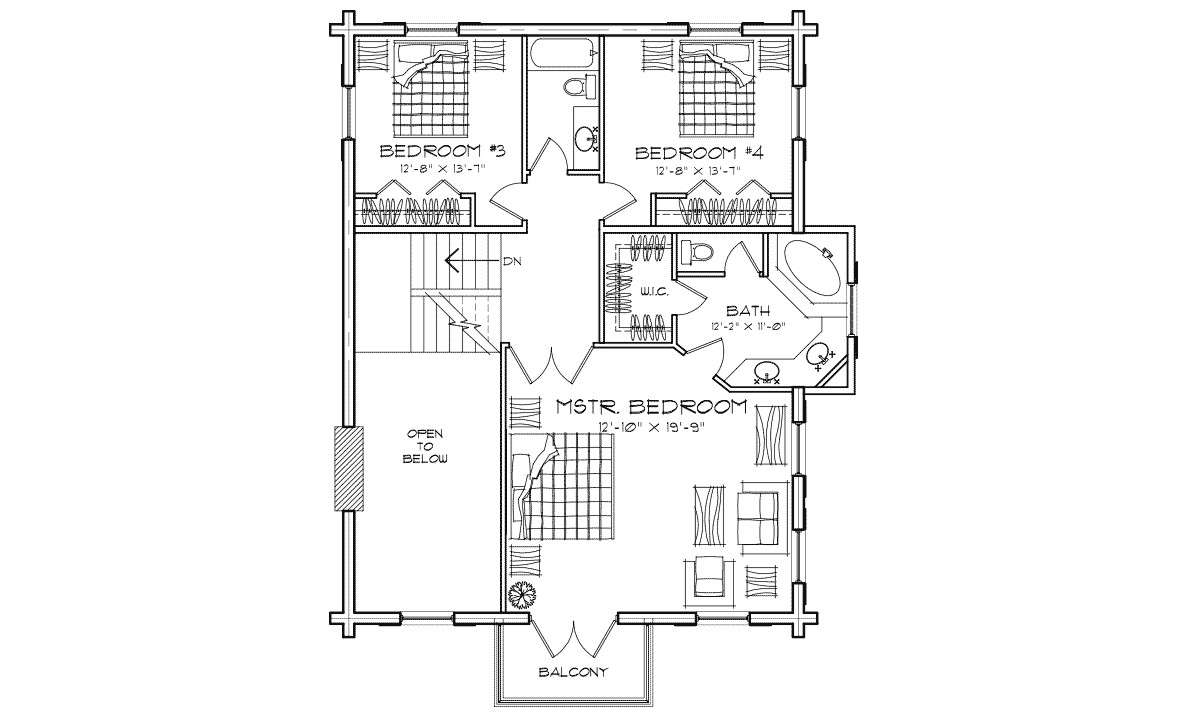
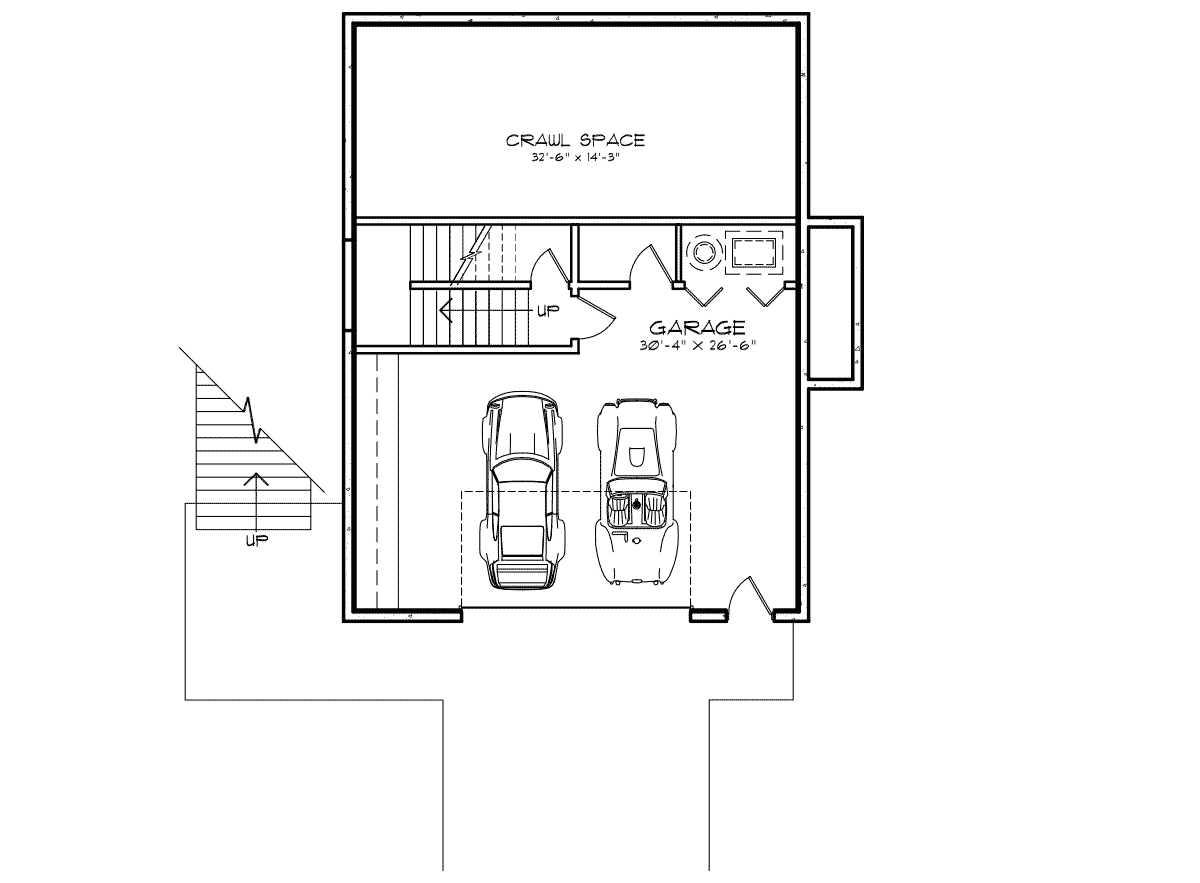
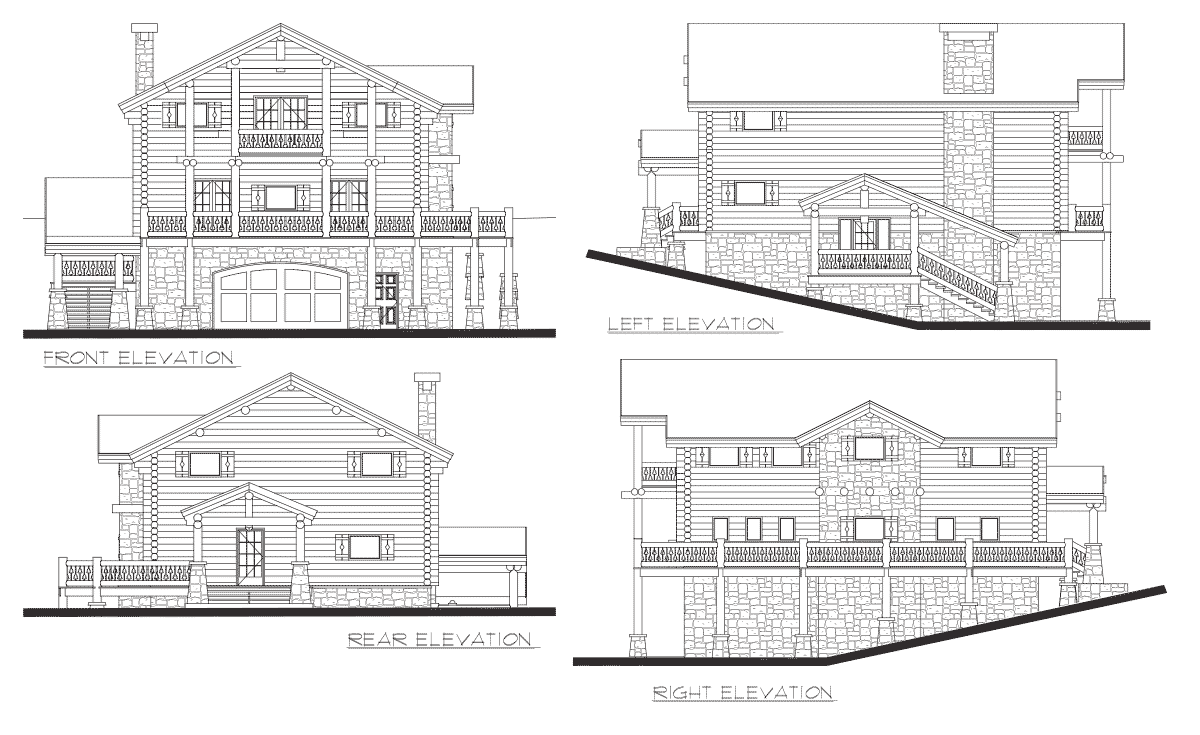
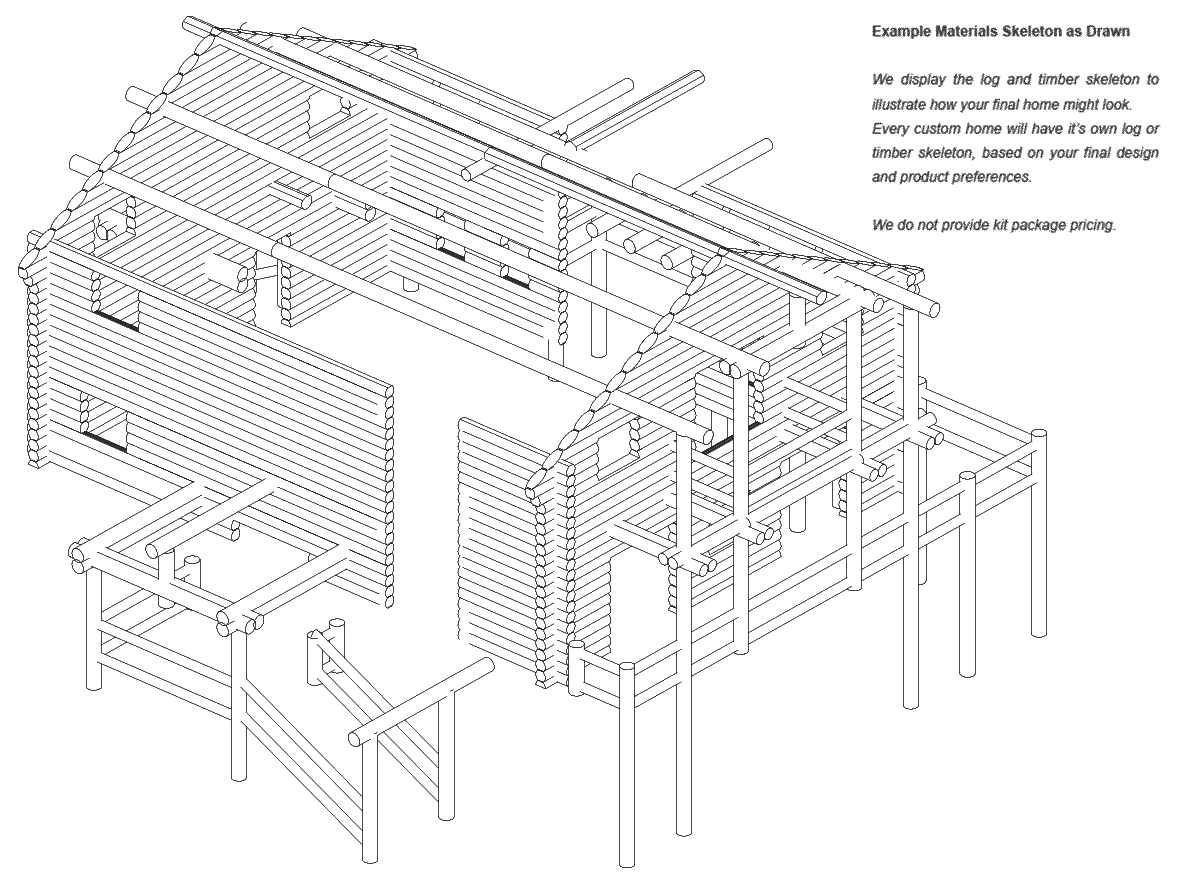
During the design process your designer will discuss how the four major factors of cost - square footage, complexity, product mix, and finishes - will affect your estimated turnkey cost.
COST FEASIBILITYPrecisionCraft has been building timber and log homes for over 25 years, and in that time one thing remains true, no two projects are ever the same.
CUSTOMIZING PLANSWith four bedrooms and a large open living space, the Glacier Peak has the perfect layout for a weekend of skiing. This three-story design concept could easily be altered to accommodate the needs of a ski-in-ski-out retreat.