square footage:
- 3,516 liveable
- 814 garage
- 840 decks/patios
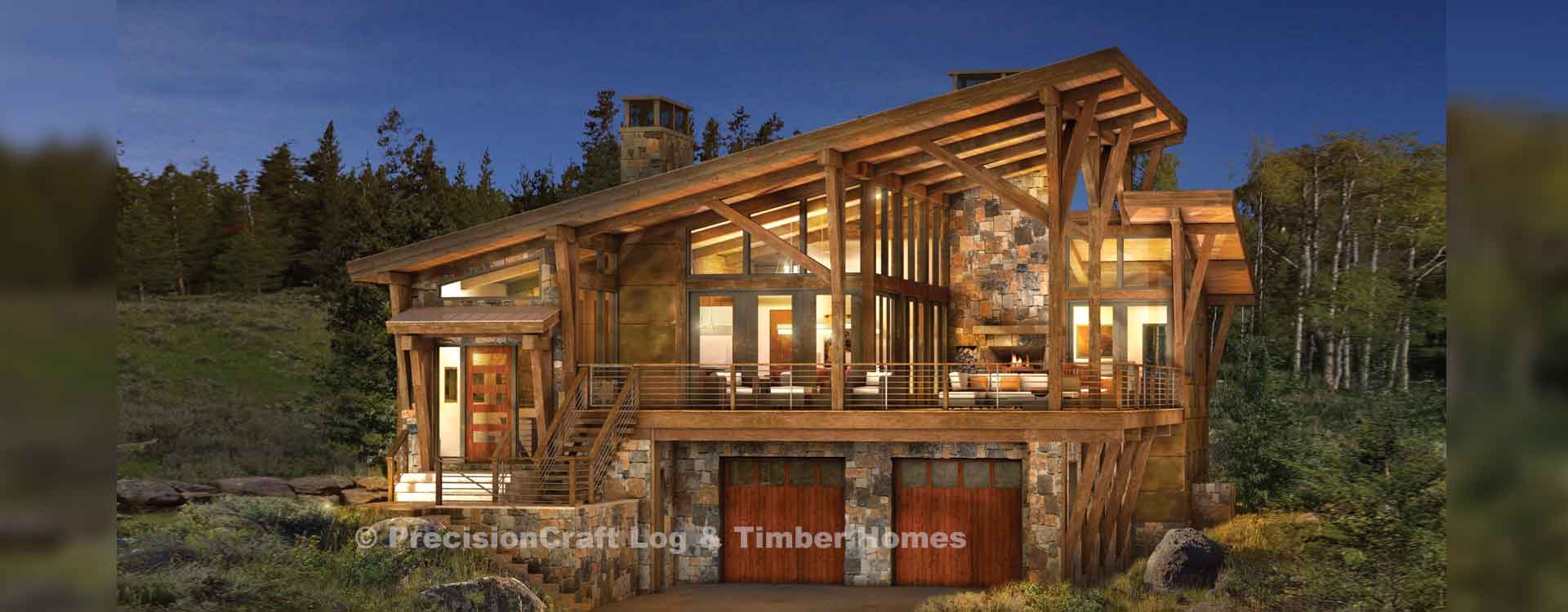
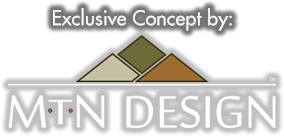
The layout of this timber frame concept wraps around the expansive covered deck in an "L" shape. The concept was designed for multiple view corridors via extensive use of glass trimmed in steel and timber.
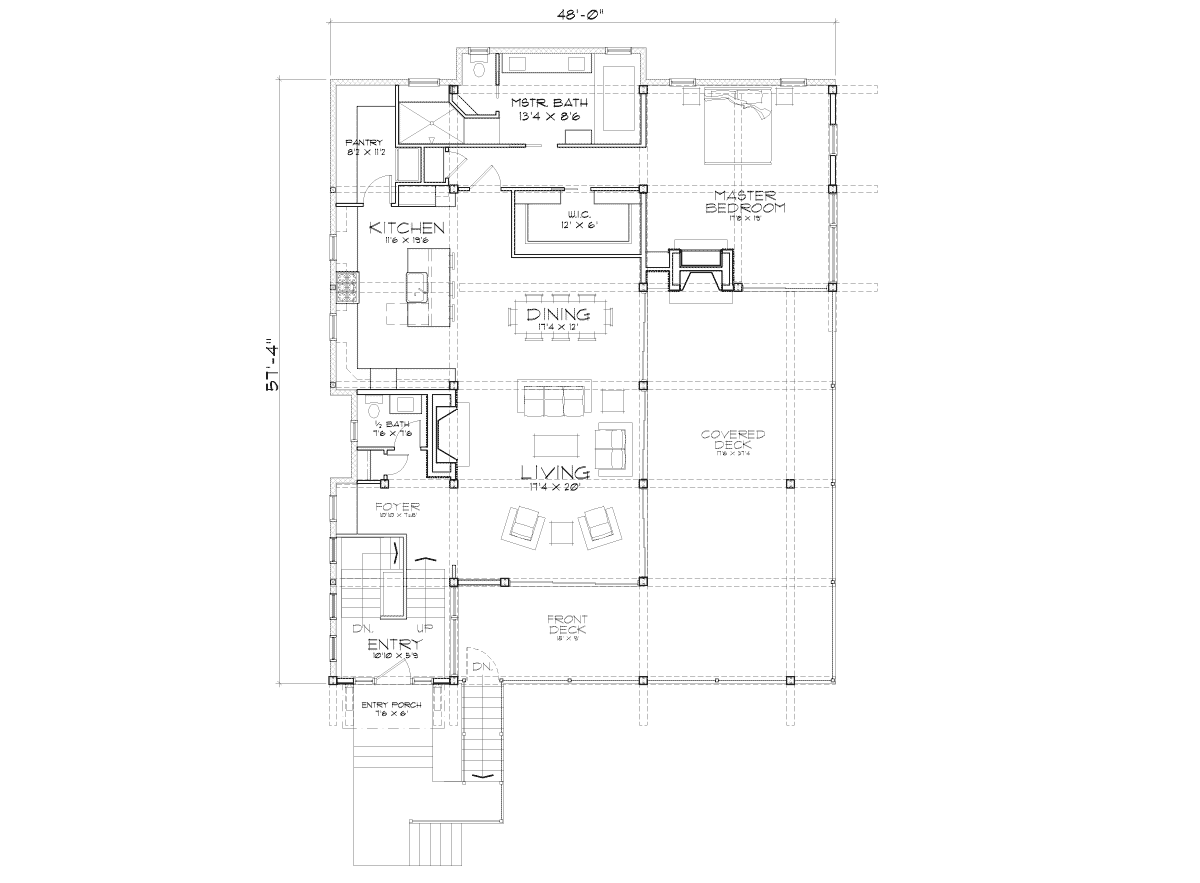
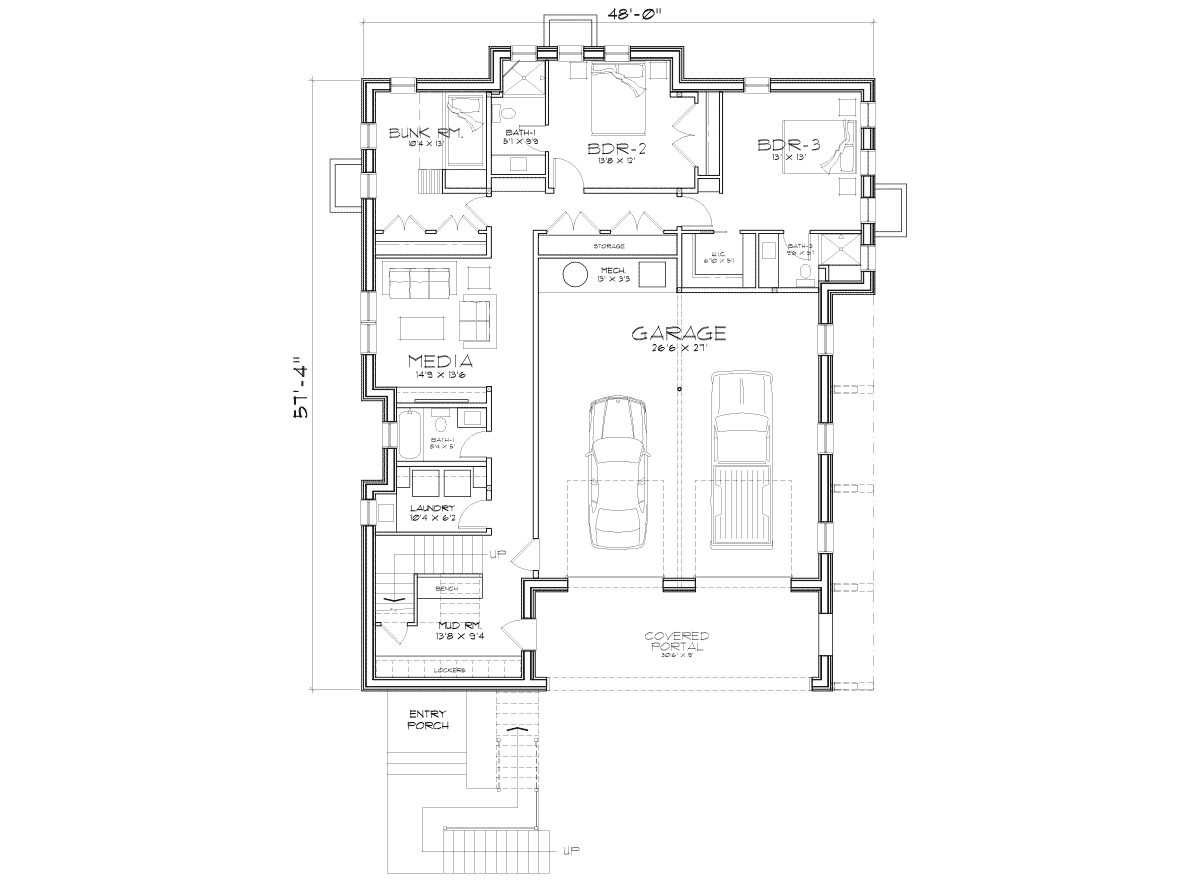
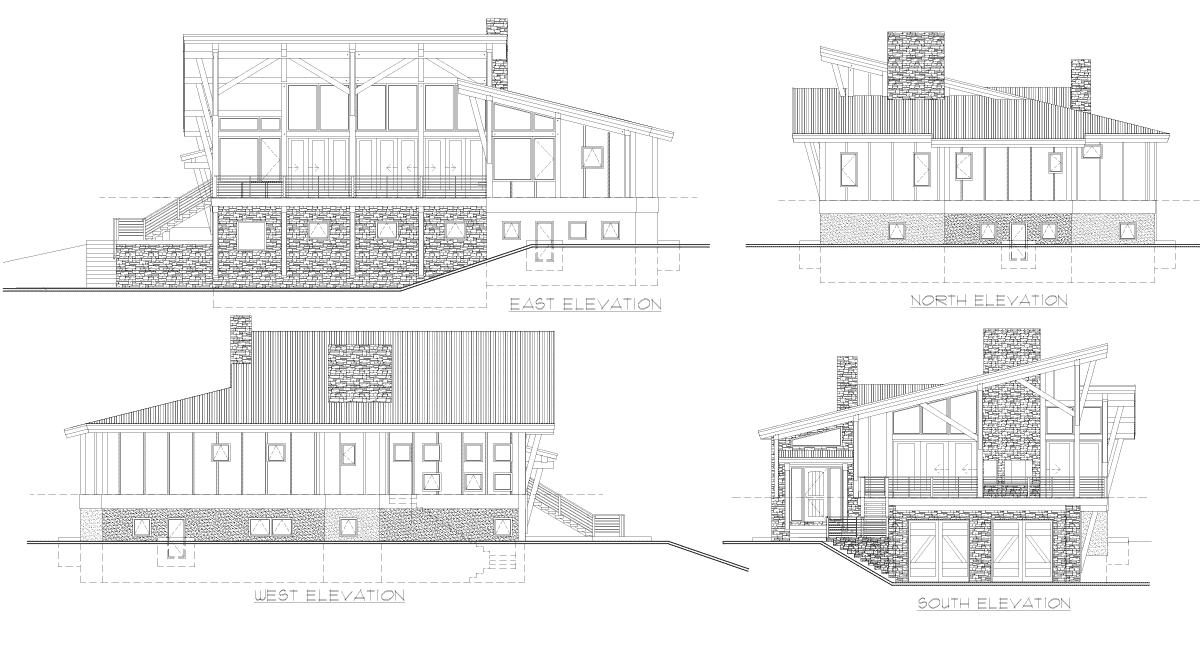
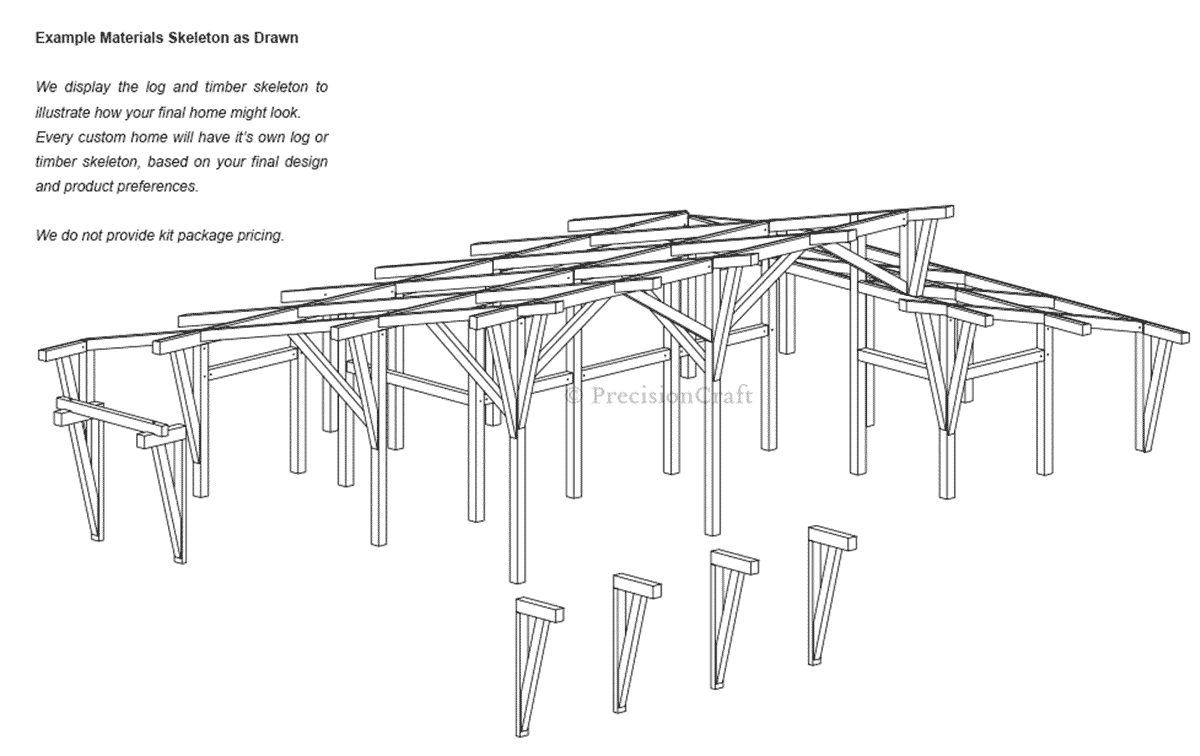
Altered: layout & size
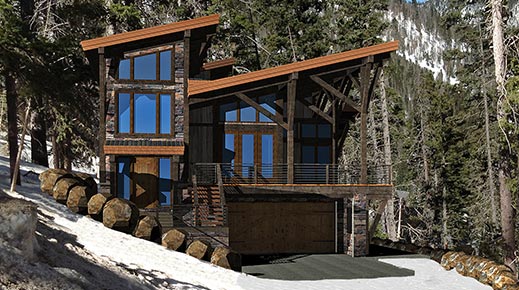
This client re-envisioned the Brighton as a three story home adding a second level with a bedroom and bathroom. To offset this additional square footage, the size of main and basement levels were reduced slightly.
3,395 sq.ft.
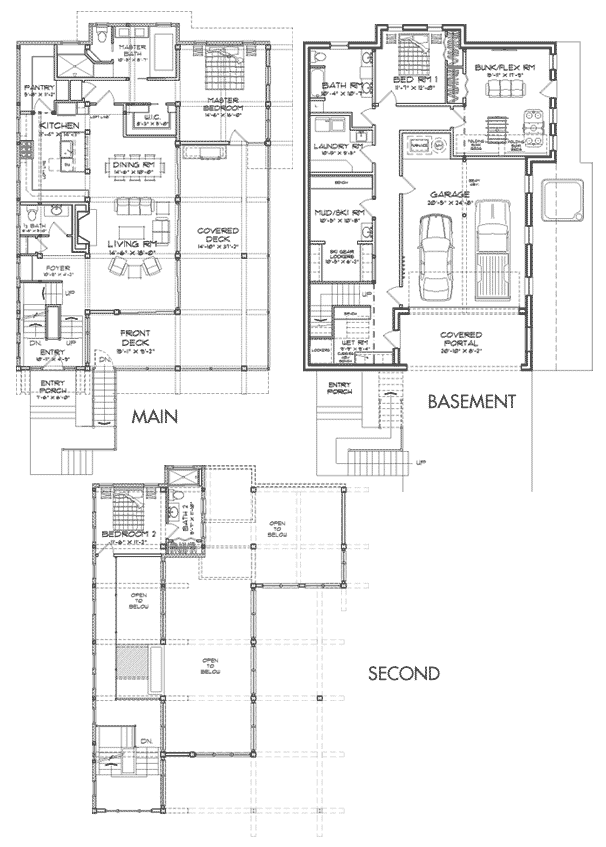
During the design process your designer will discuss how the four major factors of cost - square footage, complexity, product mix, and finishes - will affect your estimated turnkey cost.
COST FEASIBILITYPrecisionCraft has been building timber and log homes for over 25 years, and in that time one thing remains true, no two projects are ever the same.
CUSTOMIZING PLANSThe Brighton belongs to PrecisionCraft's Mountain Modern™ series of plans. Each of the floor plans in this group showcases a modern architectural approach to mountain style log and timber homes - such as the Brighton's mixture of natural materials with steel and metal. Learn more about our Mountain Modern™ plans.