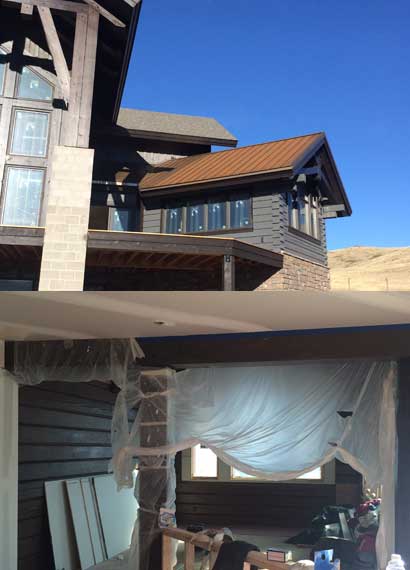
Projects in Progress
Someday soon you will be able to visit your dream home under construction. Until then, take a look at some of our other clients' log homes and timber homes in progress.
Abbreviations used: ICF (Insulated Concrete Forms), SIP (Structural Insulated Panels)
Location: Maryland
Structural Shell: ICFs, Timber Frame, SIP Walls & Roof
The first layer of ICFs are installed as part of the basement wall that borders the slope.
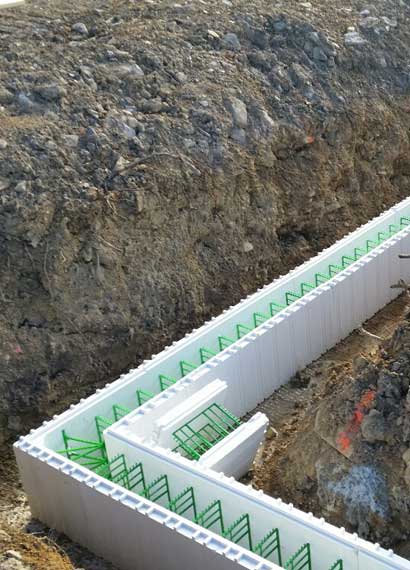
Basement floor is poured, and the ICF basement walls are filled and ready for the next stages.
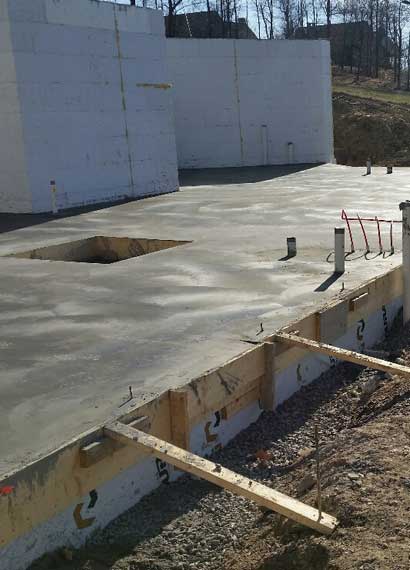
Timber frame is installed by PrecisionCraft crews.
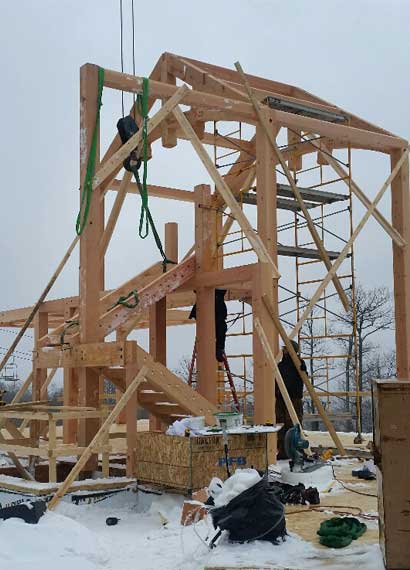
SIP Walls (pre-cut for windows and doors) are installed with help from an on-site Technical Assistant.
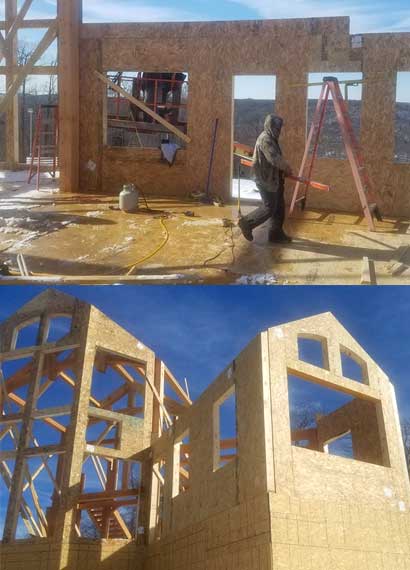
Location: Colorado
Structural Shell: ICFs, Timber Frame, SIP Walls & Roof
Basement ICF walls are constructed and support the main-level floor joists which are ready for the main floor deck to be installed.
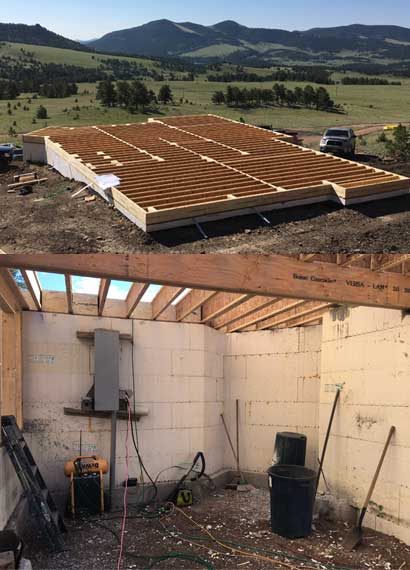
Timber framing is installed, including the timber staircase.
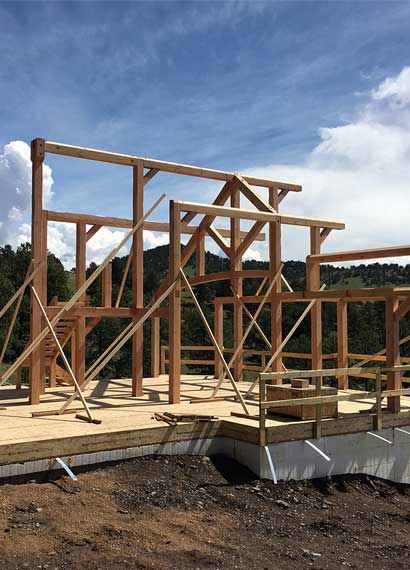
Timbers are stained; SIP walls and roof are installed around the frame.
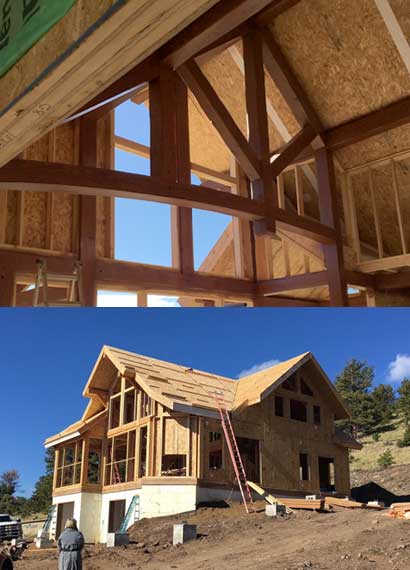
Windows are next to get placed, while work continues on the rear wrap-around deck.
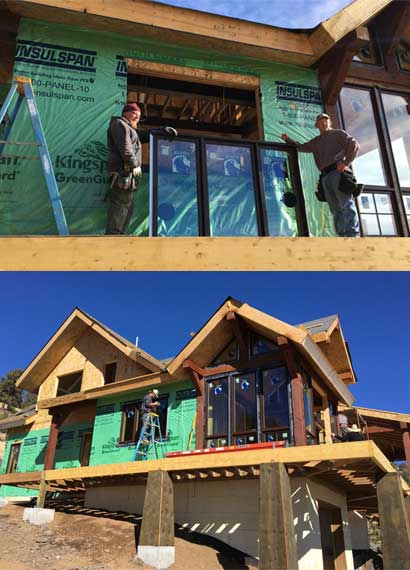
Location: British Columbia
Structural Shell: ICFs, Log Post & Beam, SIP Walls & Roof
ICFs arrive and are stacked on the foundation footing, in preparation for the pour.
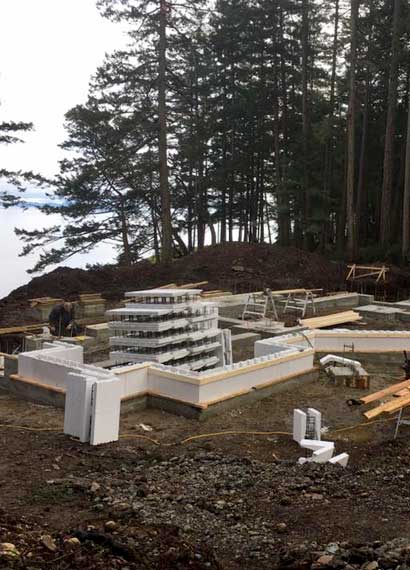
A pre-cut and pre-fit log truss is re-assembled on the site and raised onto the floor deck.
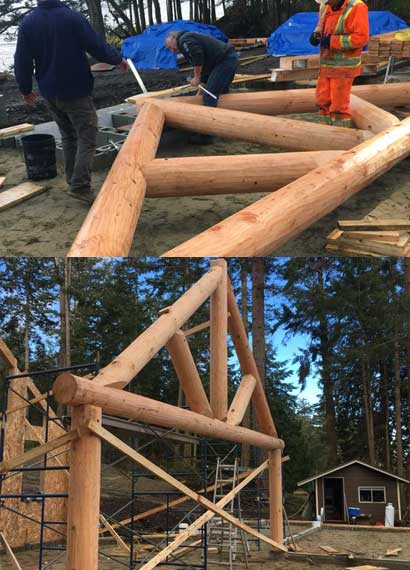
SIP walls and roof are installed with assistance from a PrecisionCraft technical advisor.
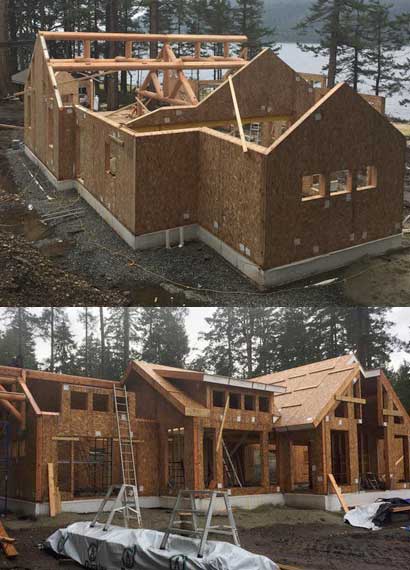
Windows, stone, and roofing materials are added.
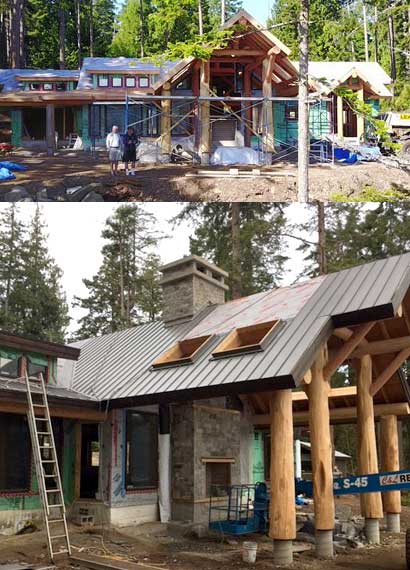
Location: Nebraska
Structural Shell: ICFs, Timber Frame, SIP Walls & Roof
A modern-style timber truss flies in for placement on the pillars located on the back elevation.
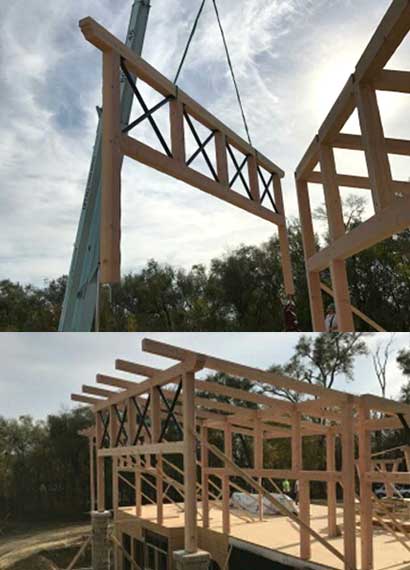
The slope of the lot was used to create split levels of exterior living spaces.
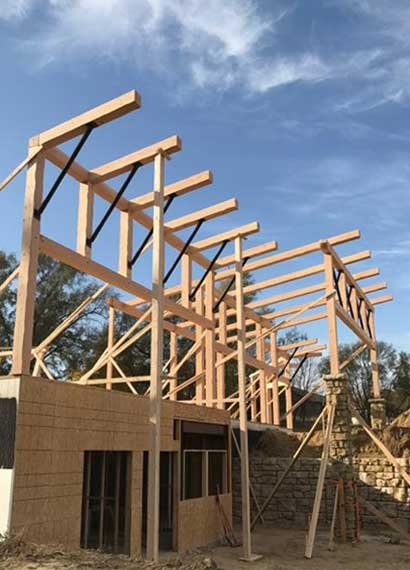
SIP walls and roof combine with windows to finish the dry-in stage of the construction.
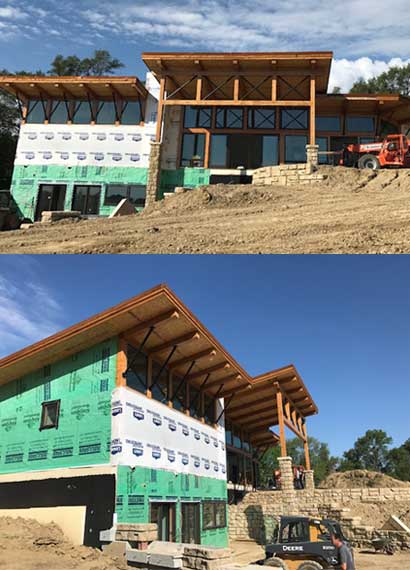
As construction nears its end, the final exterior cladding, including stone and wood siding, are installed.
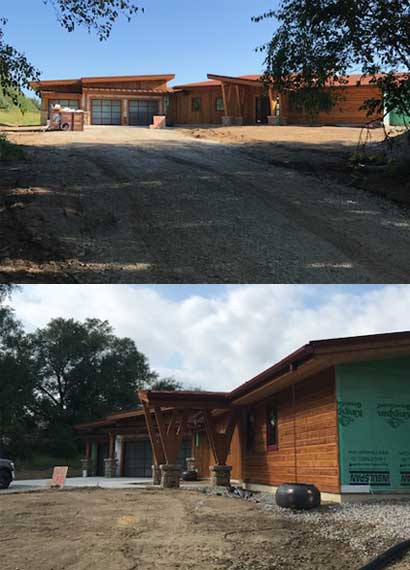
Location: Wyoming
Structural Shell: ICFs, Timber Frame, Milled Log Walls, SIP Roof
Timber frame bents are fit, connected, and installed efficiently by one of PrecisionCraft's expert teams.
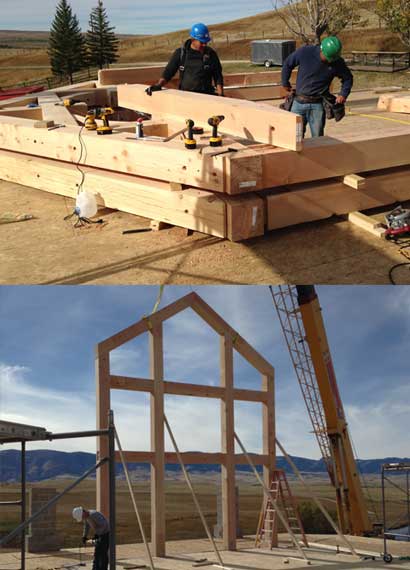
Square log walls are installed, as well as the timber frame elements that connect with those walls.
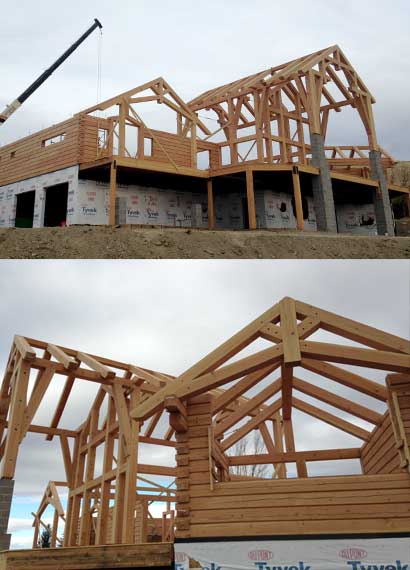
SIP roofing is installed within a couple of days.
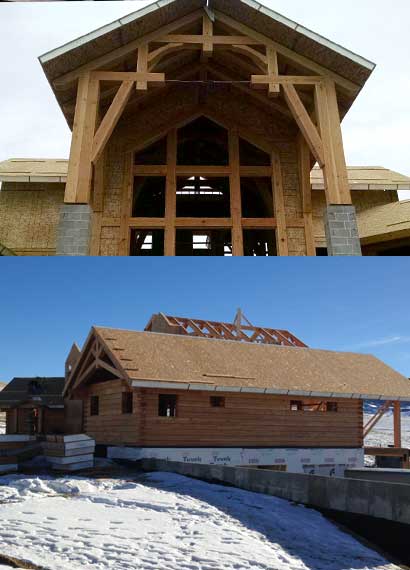
The house starts to really come to life when stain is applied to the wood and finishes are installed.
