Floor Plans
We are constantly designing new floor plan concepts that reflect traditional styles, incorporate today's architectural trends, and use authentic log and timber materials.
View Floor Plans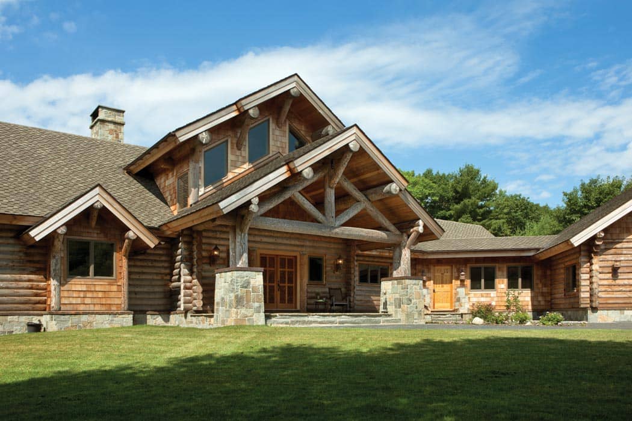
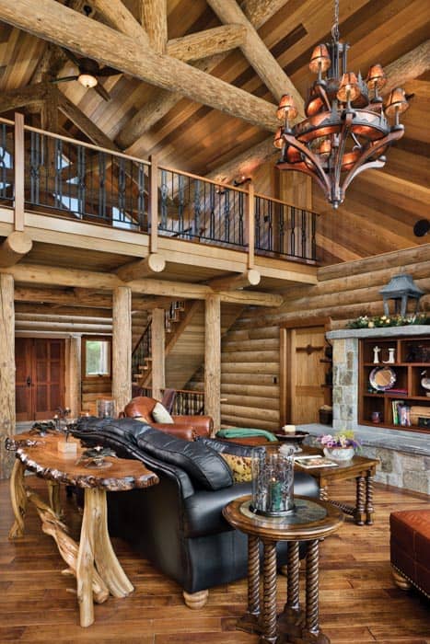
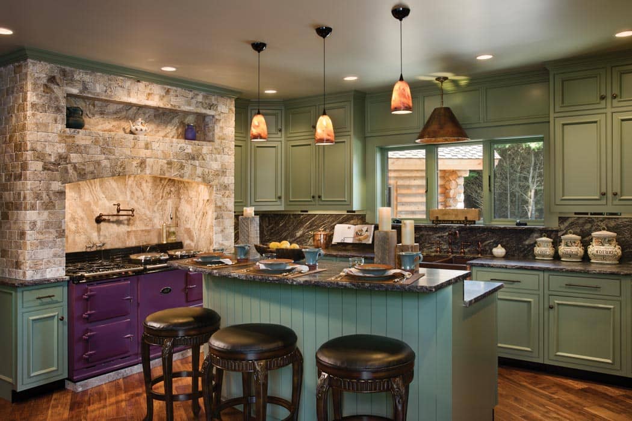
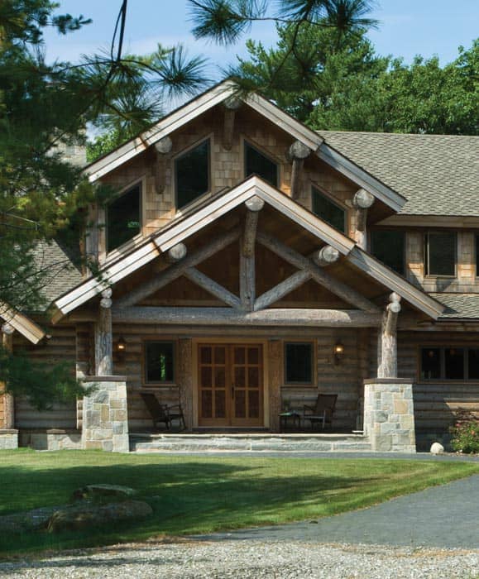
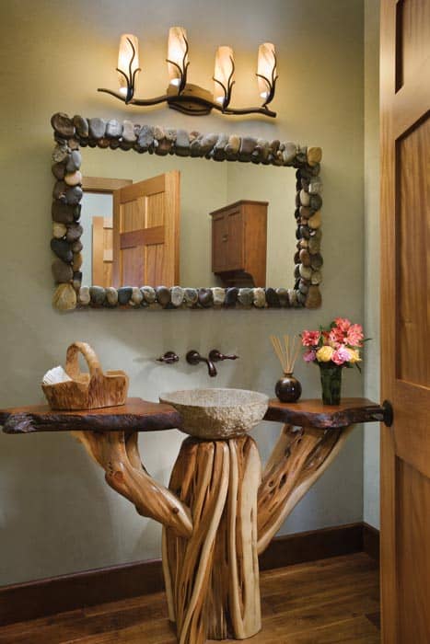

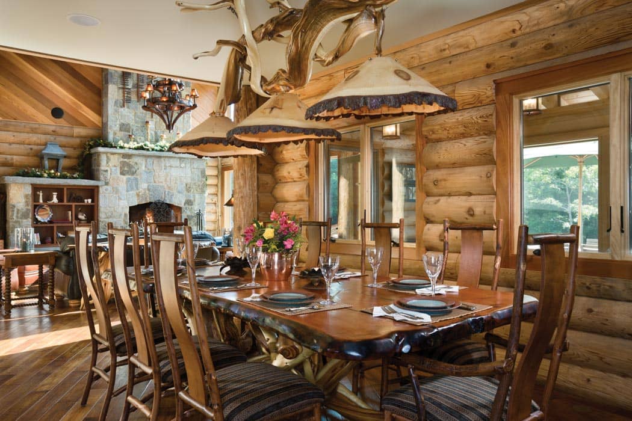
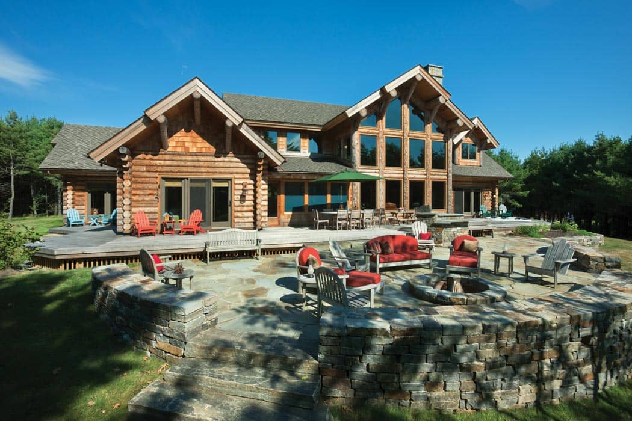
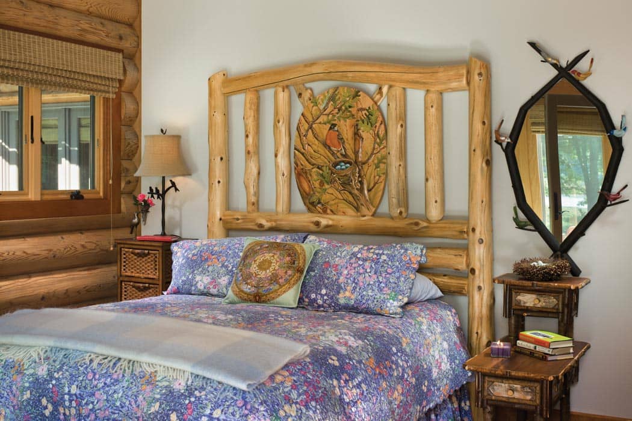
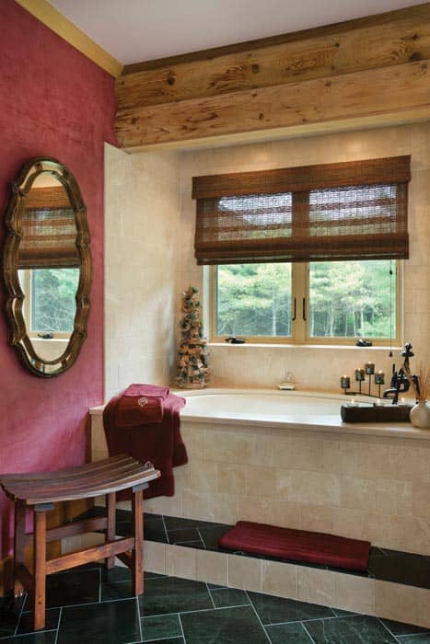
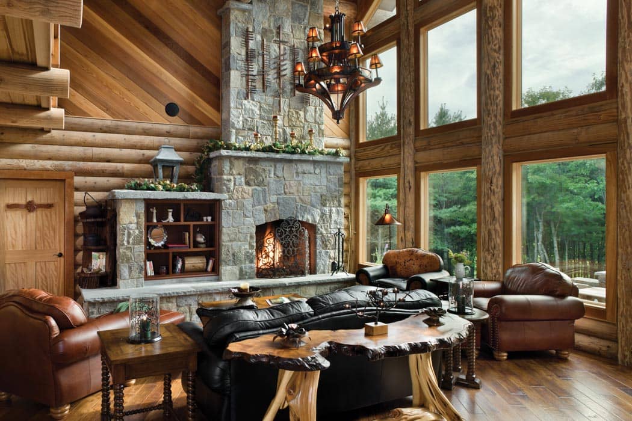
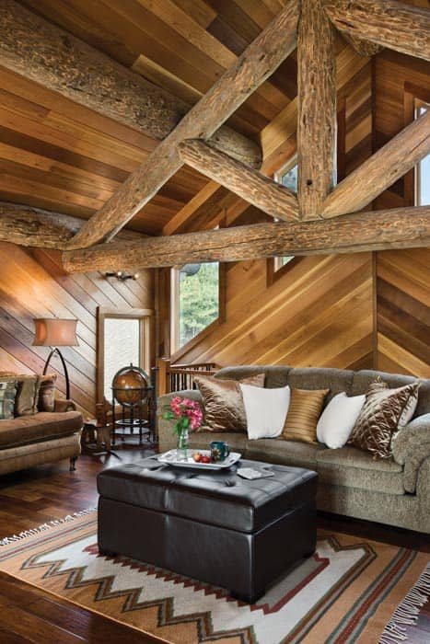
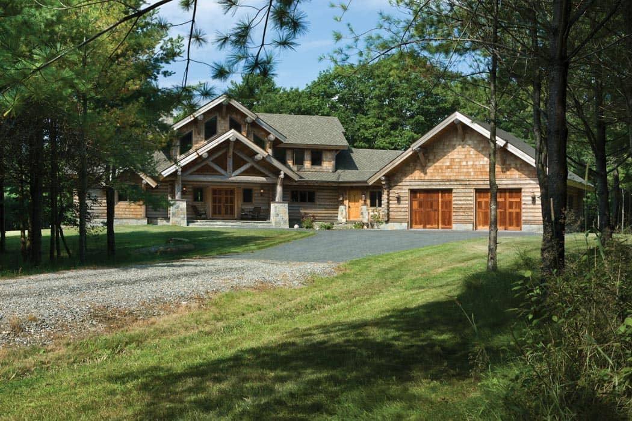
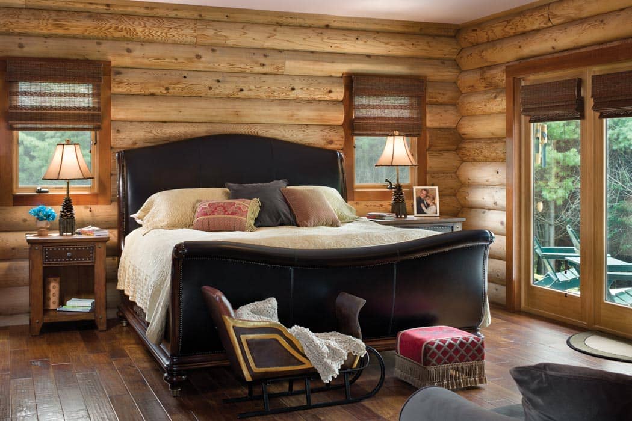
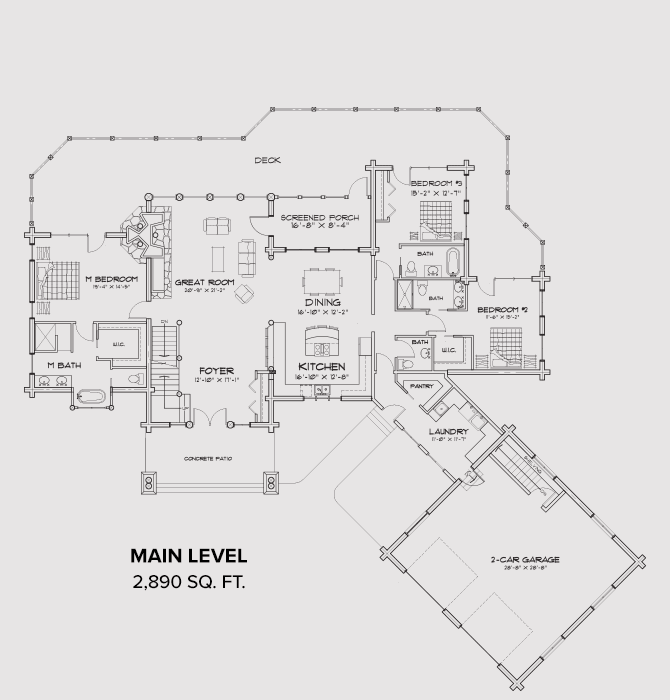
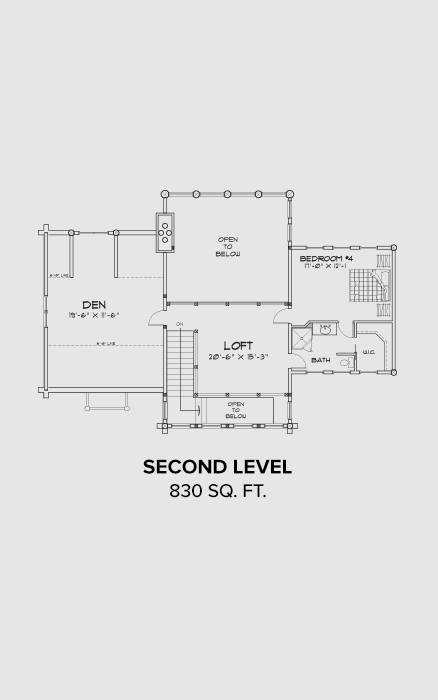
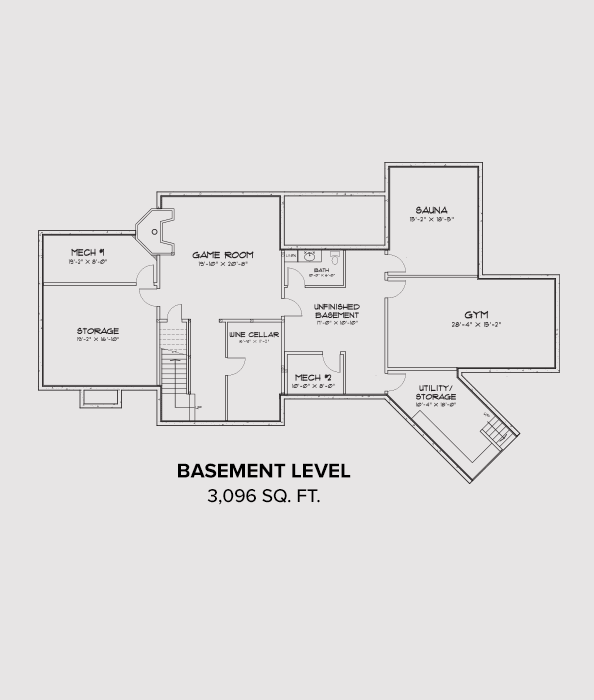
A massive log truss, which is supported by two posts on pillars covered in stone create a wide, welcoming entry into this milled log home. Originally designed to reflect the rustic cottages of coastal Maine, this log home features a mixture of old and new within a charming interior.
Location: | |
Size: | 6,816 sq. ft. |
Mountain Style: | |
Design Inspiration: | |
Awards: | 2011 Excellence in Log Home Design - NAHB Building Systems Councils |
Featured In: | Log Home Living March 2011 |
Photos By: |
We are constantly designing new floor plan concepts that reflect traditional styles, incorporate today's architectural trends, and use authentic log and timber materials.
View Floor PlansVerbalizing the ideas you have for your home's look and feel can be difficult. Find what you've been trying to describe in our extensive photo gallery featuring dozens of log & timber homes.
Other GalleriesAs people browse through our photo gallery, they often ask what color of stain is on a house. While images are a fine way to get an idea of what color stain you might like, lighting, photography techniques, and even your monitor will effect the actual color you see. We always recommend that people get samples of stains, on your species of wood, to see a real color.