Floor Plans
Choose from a variety of house plan ideas, including our Mountain Modern™ or Rustic Luxury™ series, as a starting point for your log or timber home's design.
View Floor Plans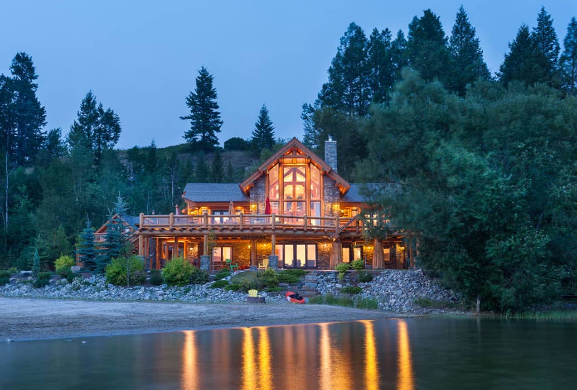
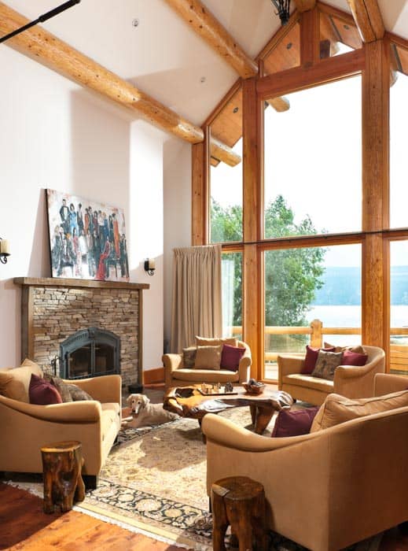
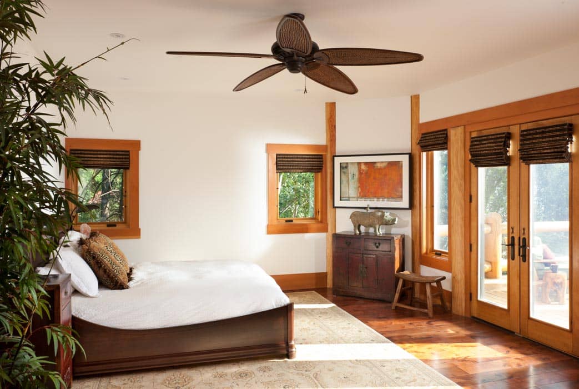
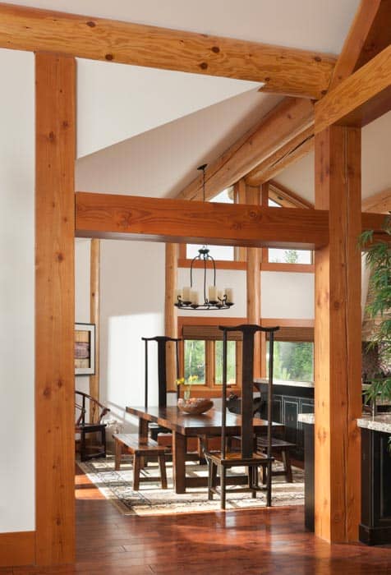
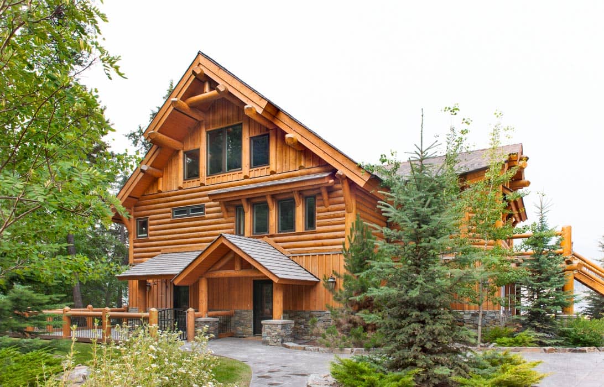
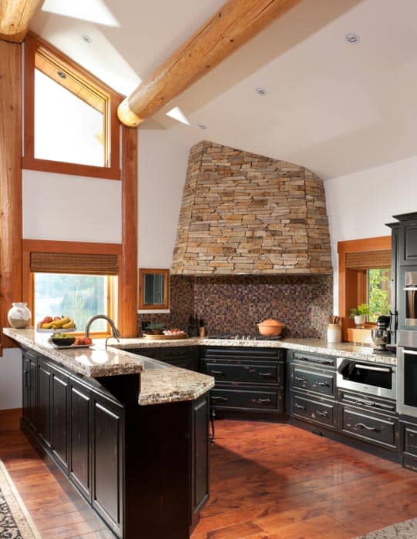
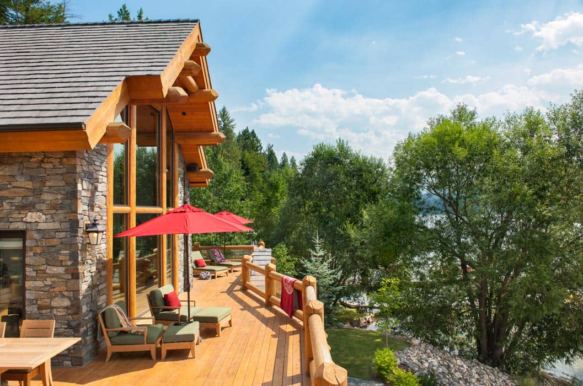
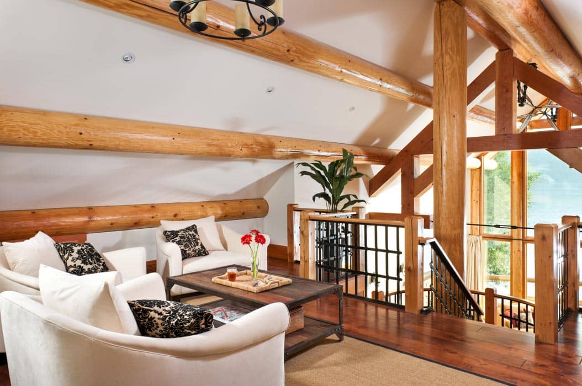
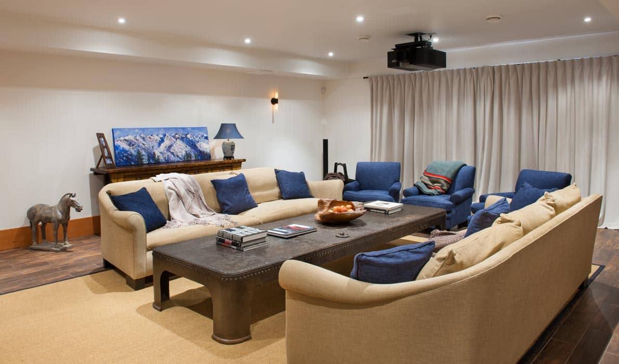
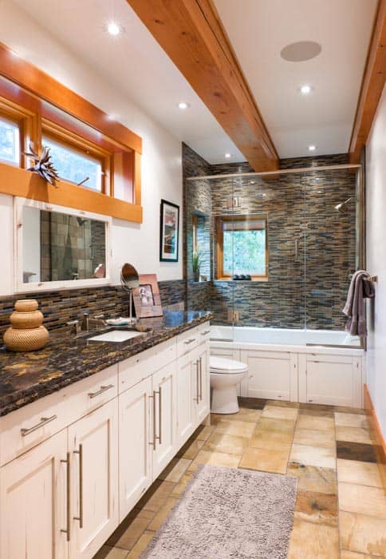
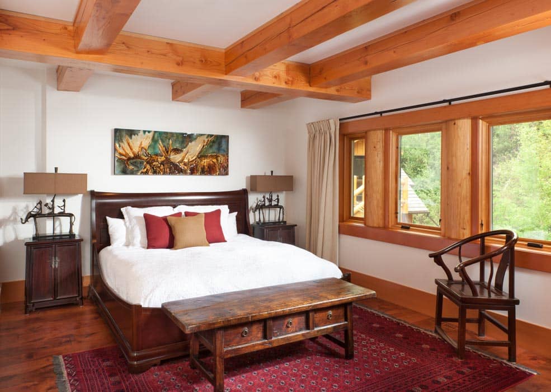
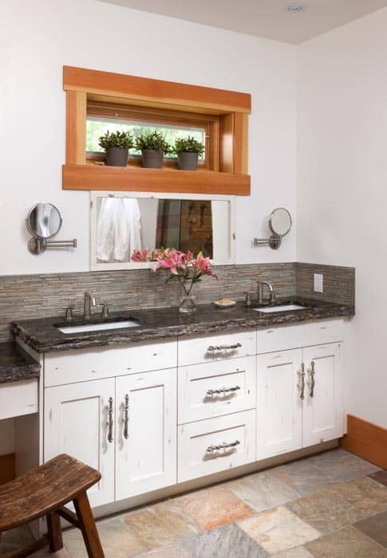
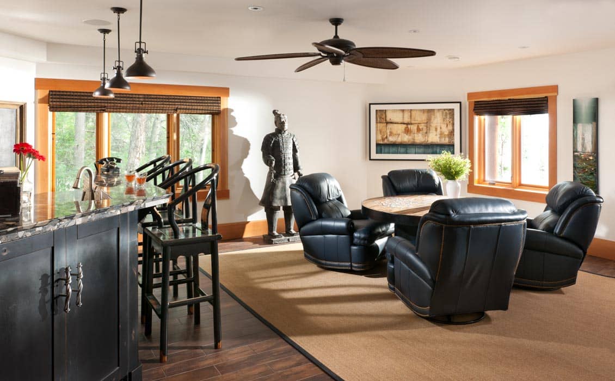
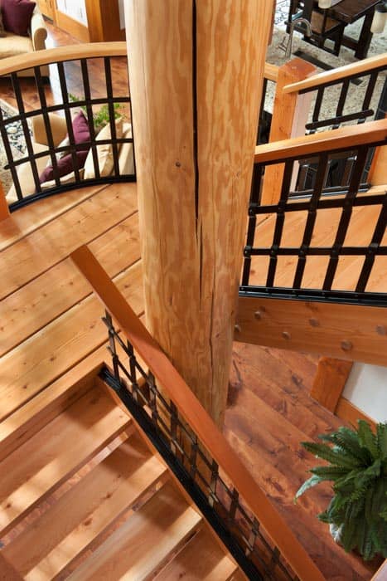
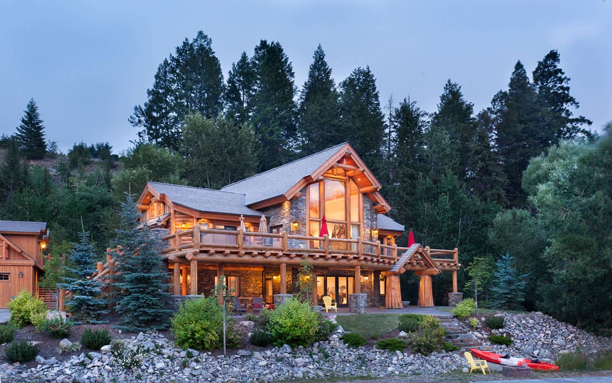
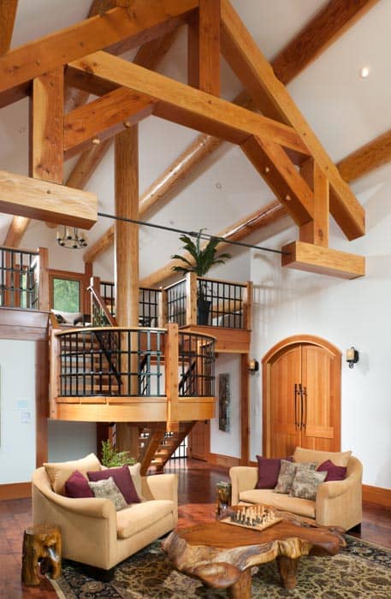
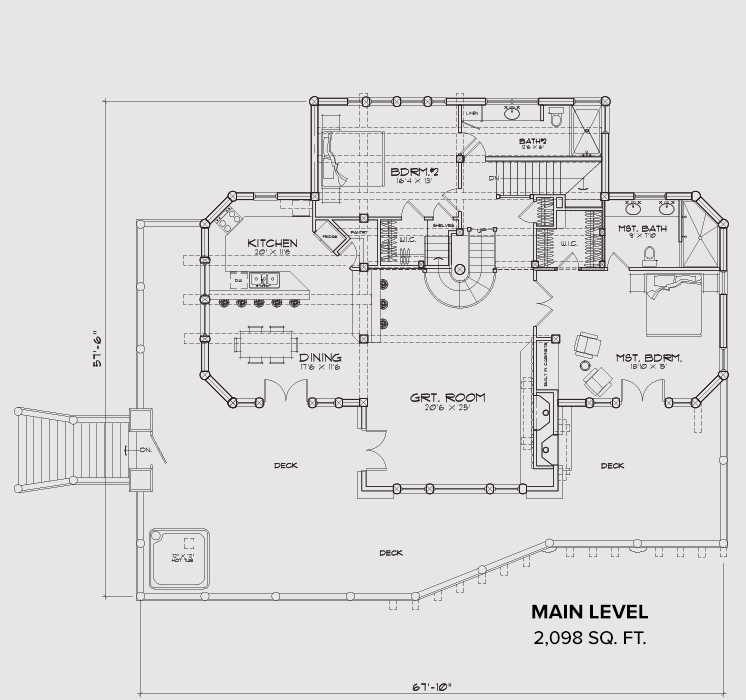
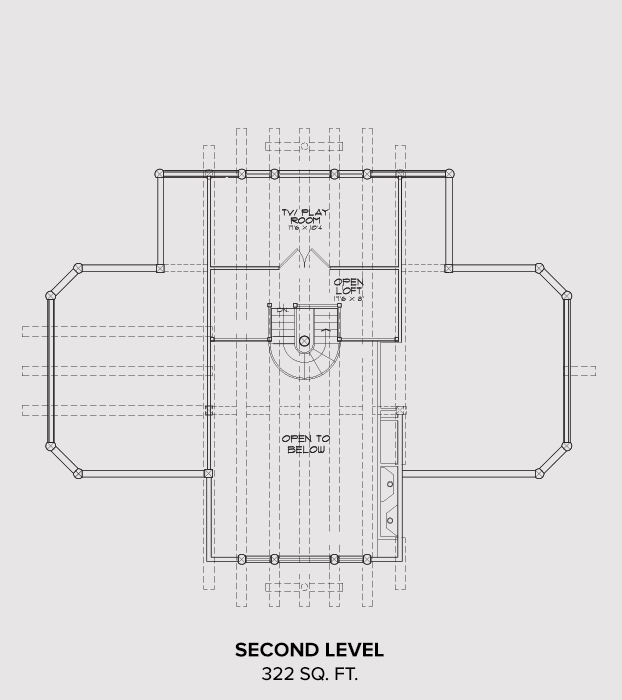
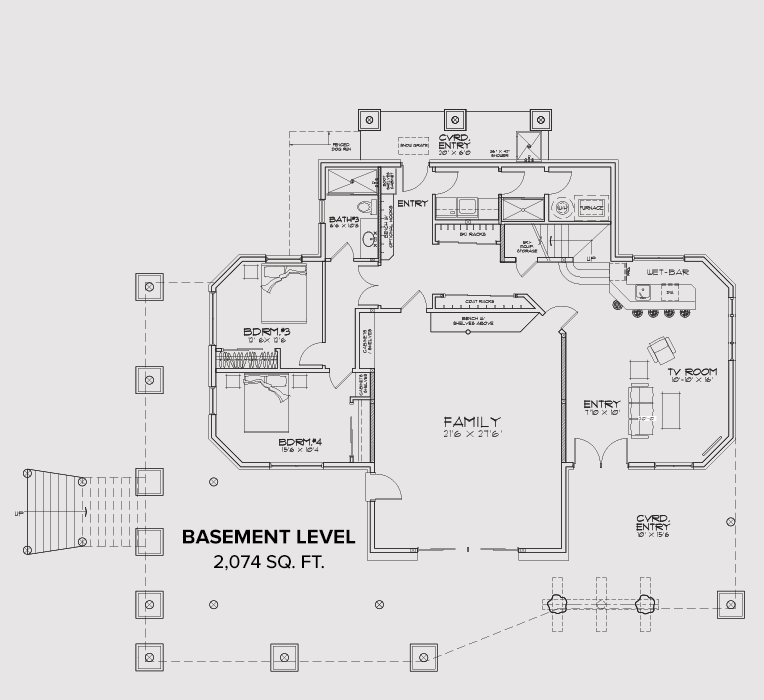
This stately log home design features a combination of log walls, large-diameter log posts and stone to create a sense that the house was erected from the surrounding British Columbia landscape.
Location: | |
Size: | 4,494 sq. ft. |
Mountain Style: | |
Design Inspiration: | |
Awards: | 2015 Log Home of Distinction - |
Featured In: | Log Home Living March 2017 Rustic Architecture Winter 2014 |
Photos By: |
Choose from a variety of house plan ideas, including our Mountain Modern™ or Rustic Luxury™ series, as a starting point for your log or timber home's design.
View Floor PlansCheck out our latest projects, including a selection of some of the most memorable homes we’ve designed over the years.
Other GalleriesPrecisionCraft is a recognized, international leader in the design and production of log and timber homes. Combining authentic log and timber construction techniques with professional design services and energy-efficient building solutions, PrecisionCraft is ready to help you achieve your dream home goals in Canada.