Floor Plans
Building a mountain style home starts long before the ground breaking– it begins with a vision. Find a design concept to spark your imagination.
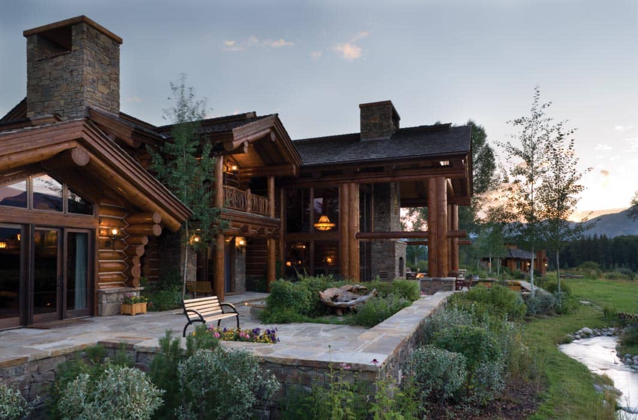
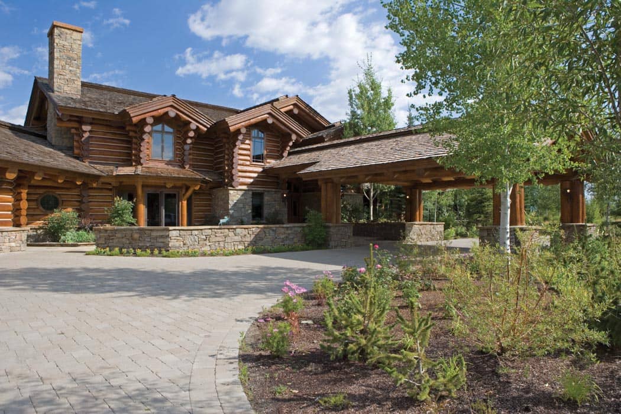
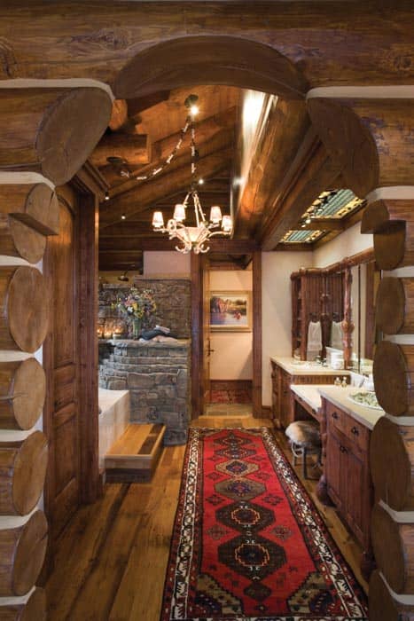
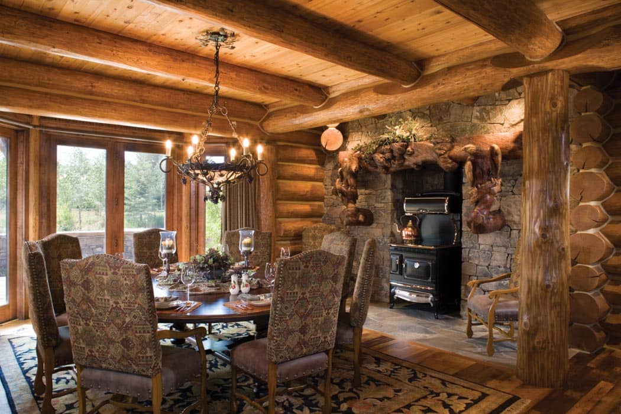
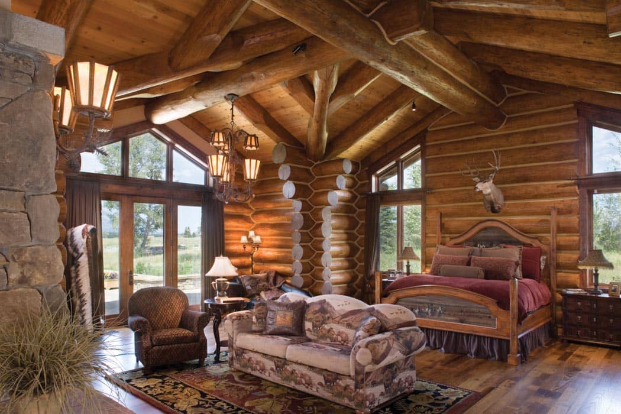
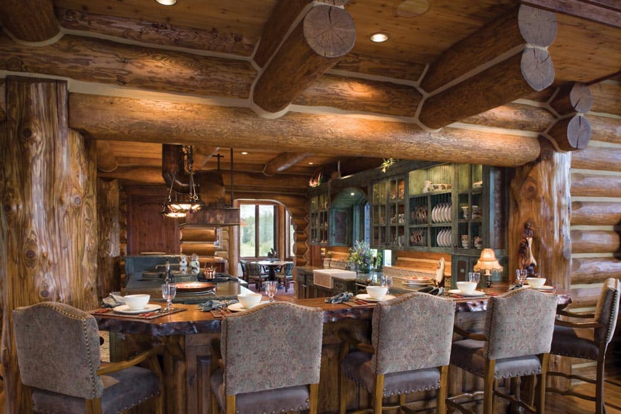
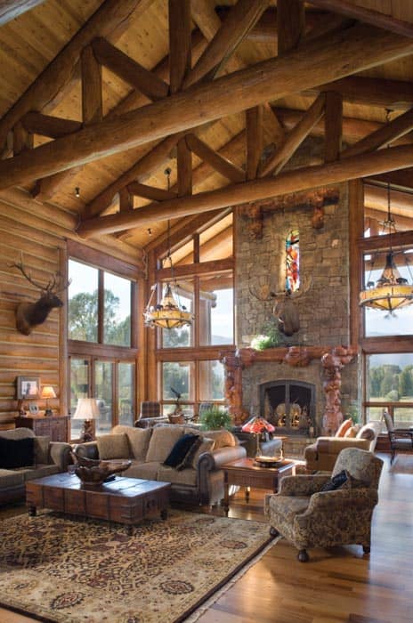
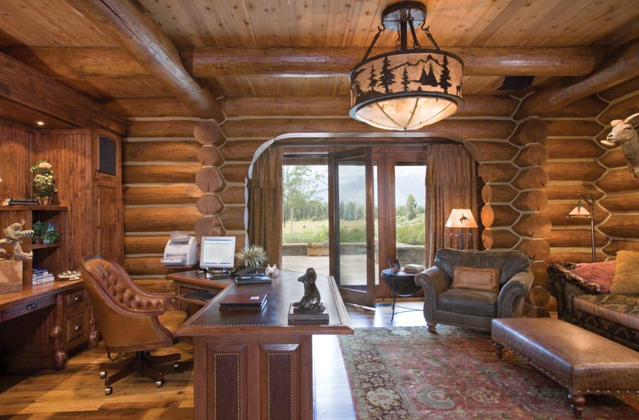
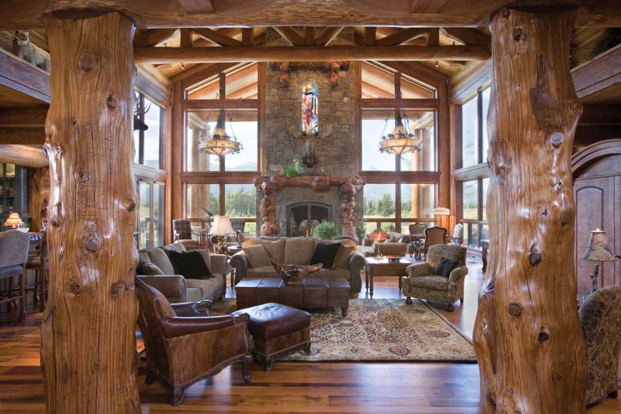
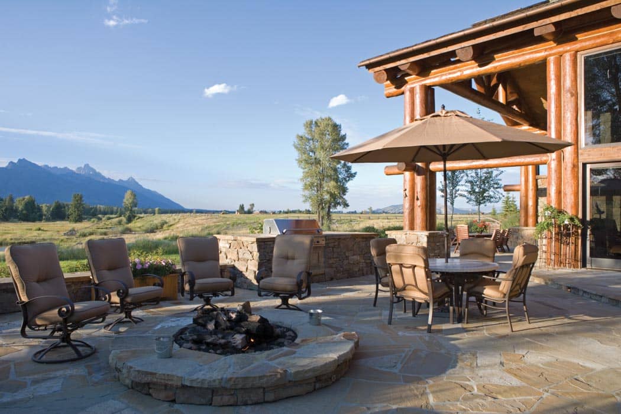
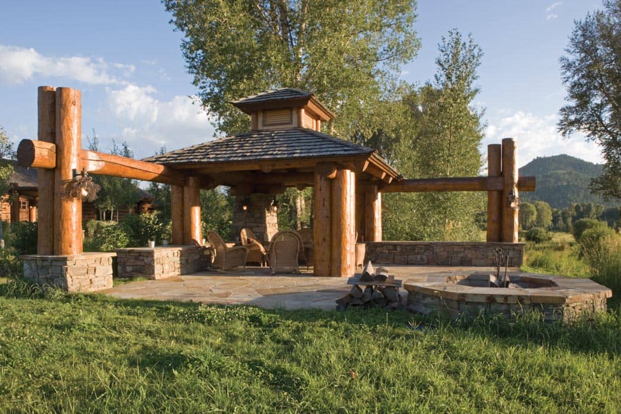
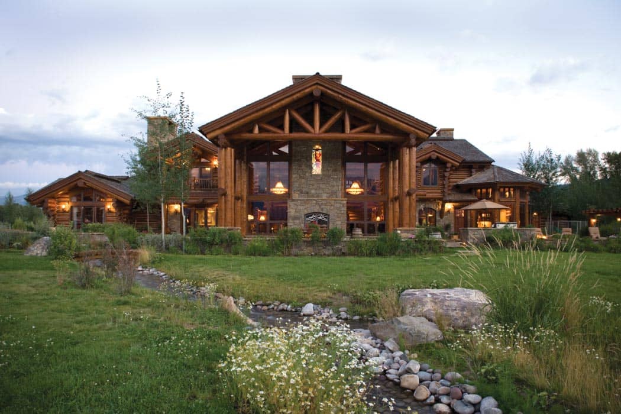
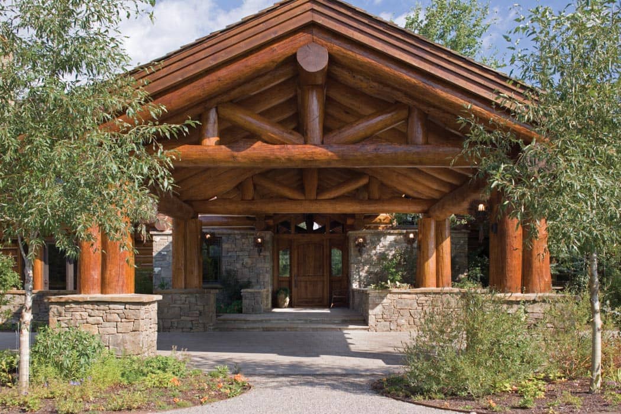
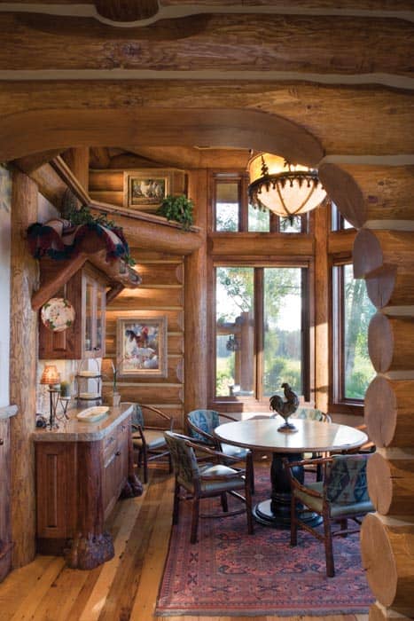
This authentic handcrafted log home offers the best of mountain living on a grand scale. As you enter through the foyer, your eyes are drawn to the massive fireplace at the end of the great room. Other highlights of this client's home include a spacious master suite, a private study and a formal dining room with an eagle carved into the mantle.
Location: | |
Size: | 8,500 sq. ft. |
Mountain Style: | |
Design Inspiration: | Custom Design |
Awards: | 2010 Best Master Bedroom - |
Featured In: | Luxury Log Homes Summer 2006 |
Photos By: |
Building a mountain style home starts long before the ground breaking– it begins with a vision. Find a design concept to spark your imagination.
Explore pictures of timber and log homes that were designed from scratch and homes that were inspired by our selection of design concepts.
Other GalleriesWhether your looking to build an expansive estate or an intimate cabin, our architectural designers will expertly craft a log home that fits your style and tastes. Our Rustic Luxury™ series showcases a variety of designs that embody comfort and extravagance.
Rustic Luxury™