Floor Plans
Every home we design is customized to capture the personality and lifestyle of its homeowner. Find a starting point for your mountain style home.
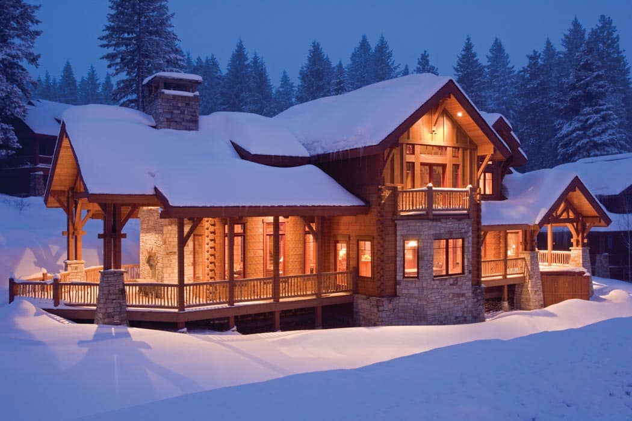
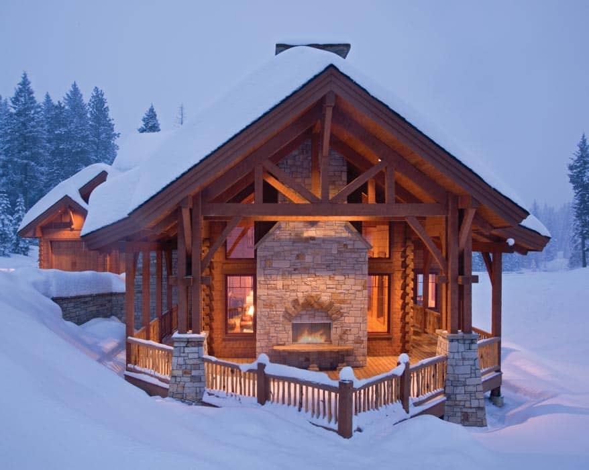
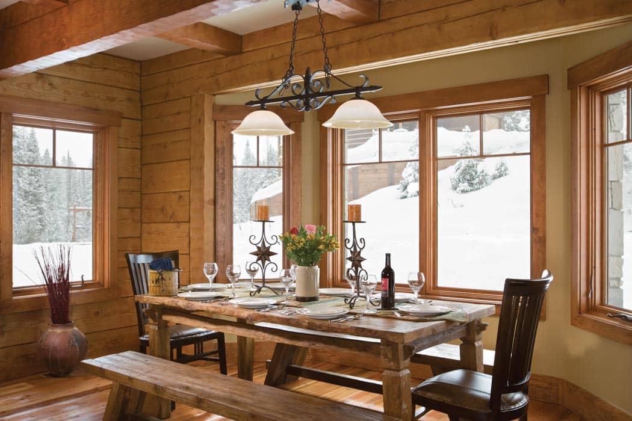
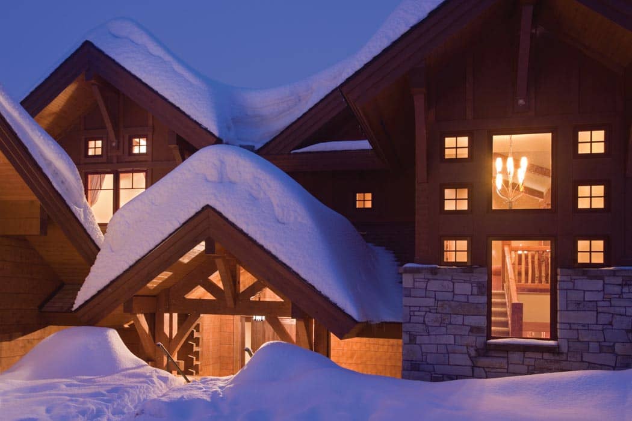
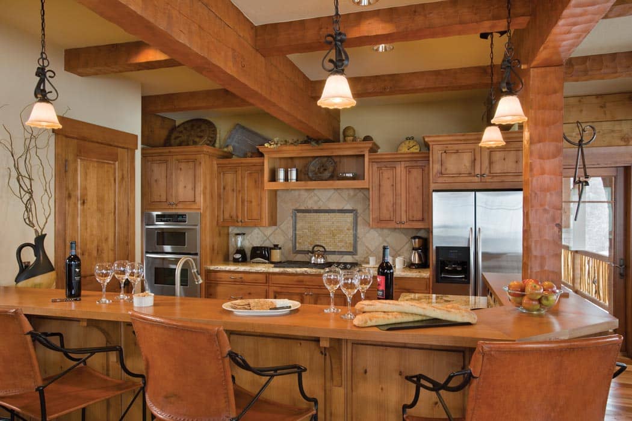
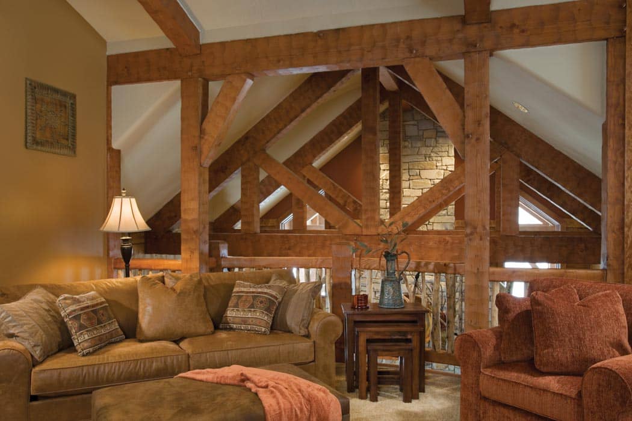
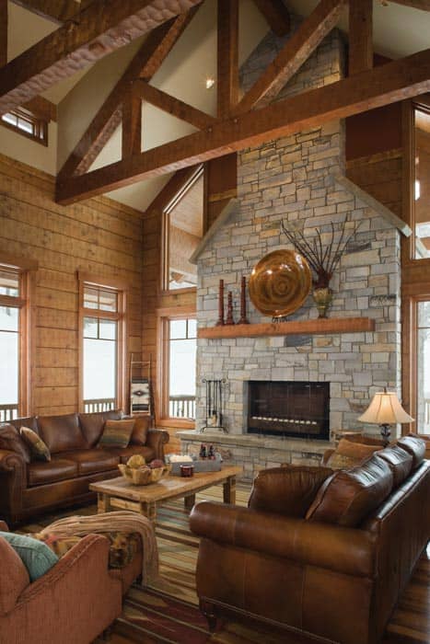
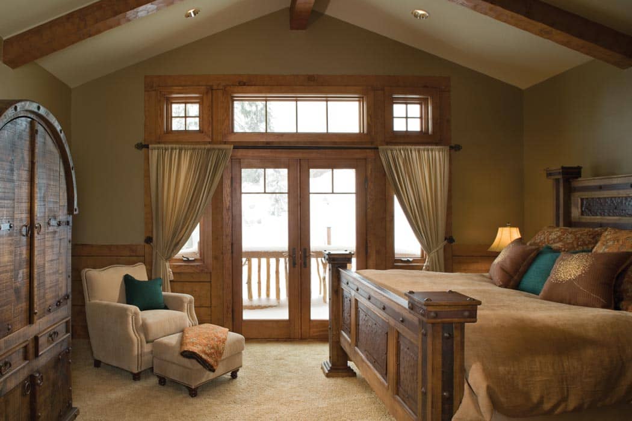
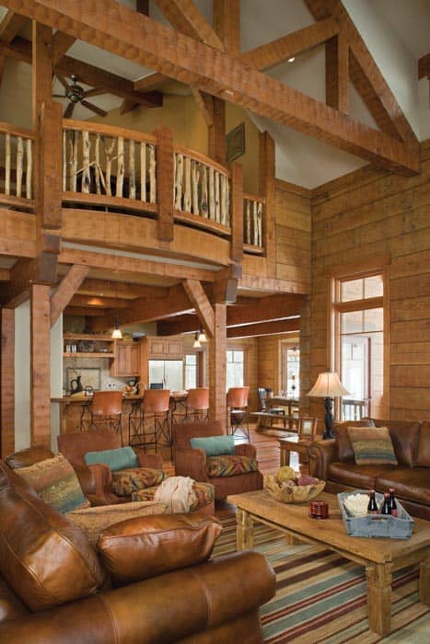
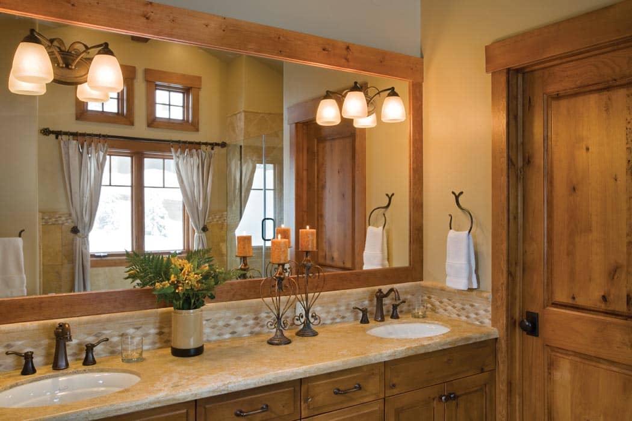
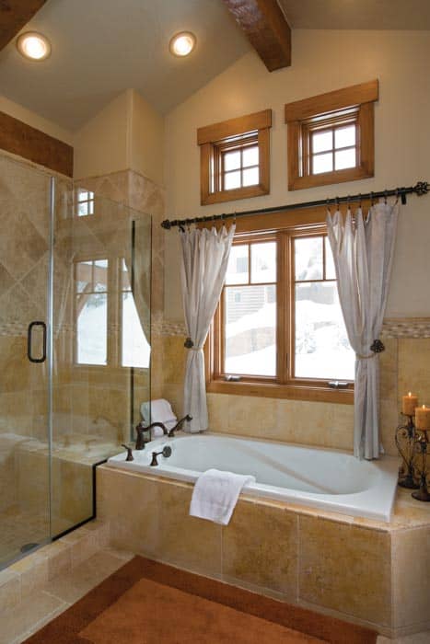
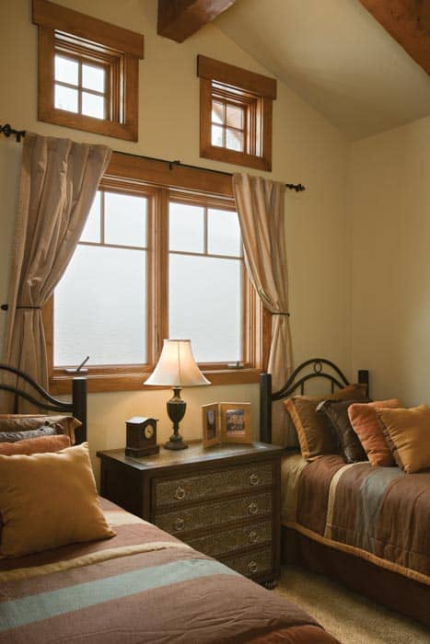
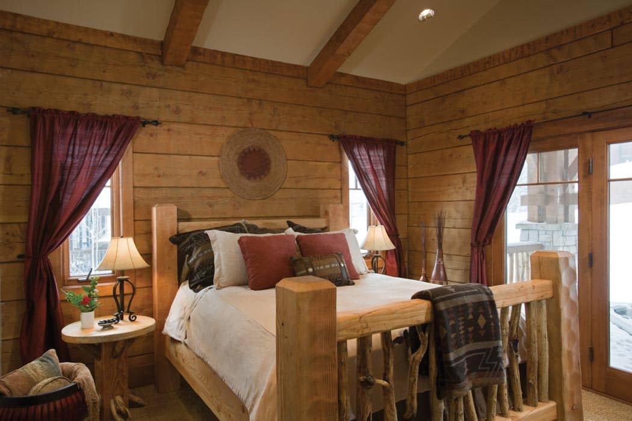
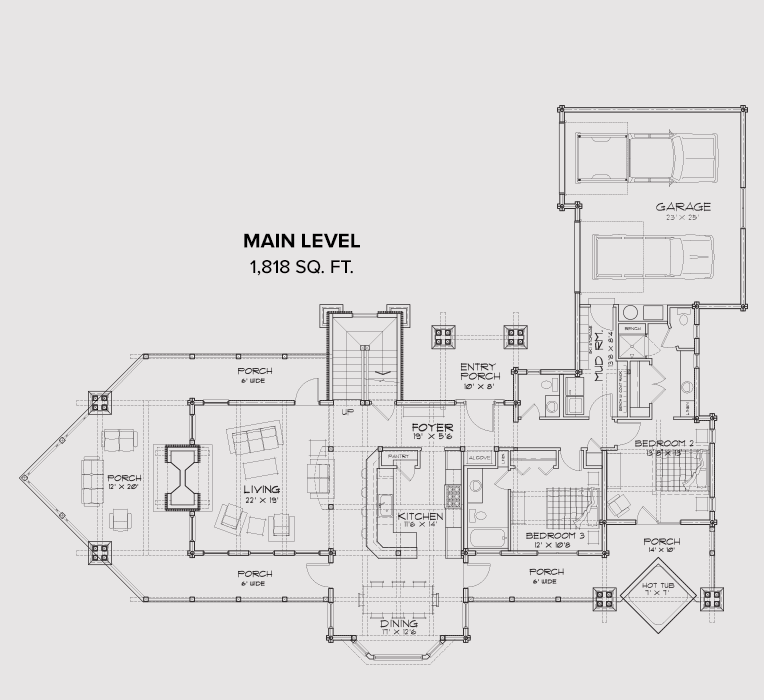
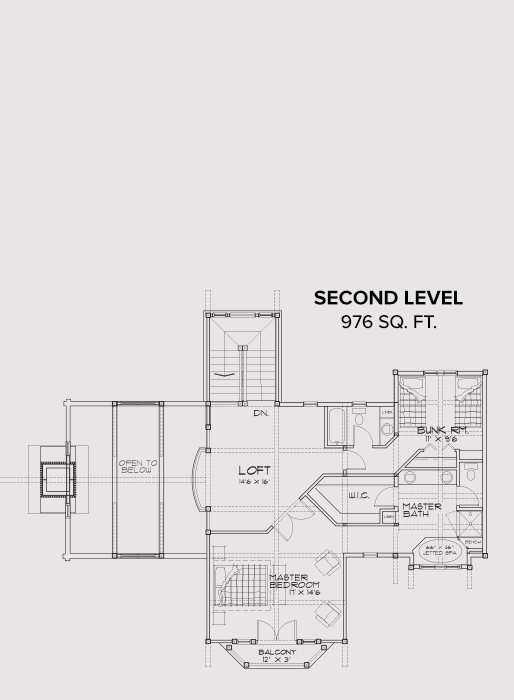
This charming hybrid log and timber chalet is reminiscent of resort town architecture. Square log walls reach up above the first story and into the second where a timber frame roof blends the design together. The warm wood creates a cozy place to return to, after a day in the snow.
Location: | |
Size: | 2,794 sq. ft. |
Mountain Style: | |
Design Inspiration: | |
Featured In: | Log Home Living Feb 2008 |
Photos By: |
Every home we design is customized to capture the personality and lifestyle of its homeowner. Find a starting point for your mountain style home.
They say a picture is worth a thousand words. Explore our photo gallery to find a photo that speaks to the vision you have for your mountain style home.
Other GalleriesThis home in Tamarack is a great example of how a design can be enhanced by using a mixture of log and timber materials. How might your hybrid log and timber home look?
Hybrid Homes