Floor Plans
Whether you’re looking for a spacious home for a family retreat or a cozier cabin to retire to, our portfolio of floor plan concepts is sure to provide ideas for your custom home.
View Floor Plans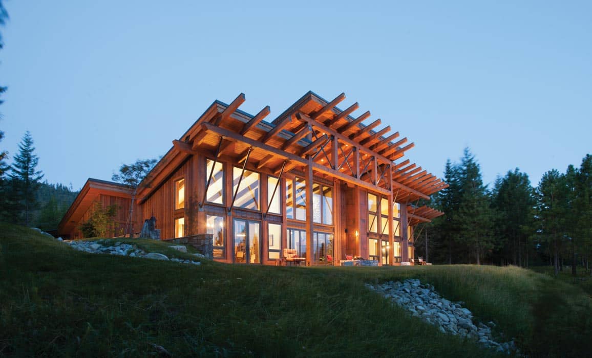
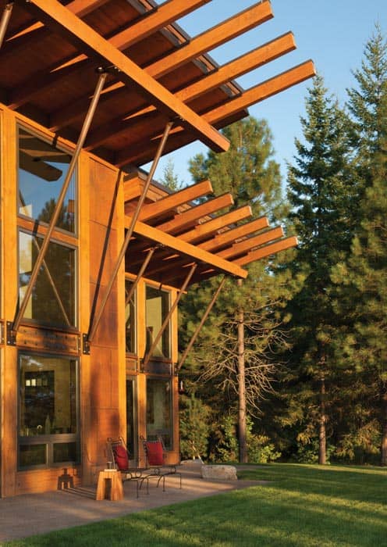
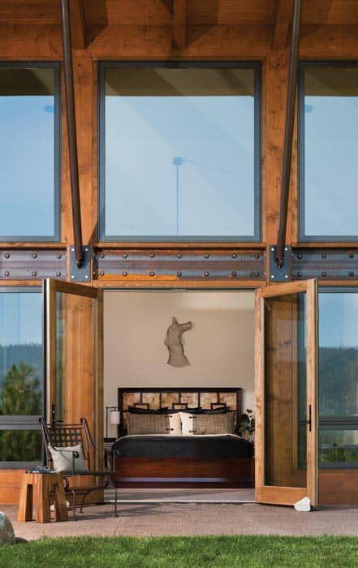
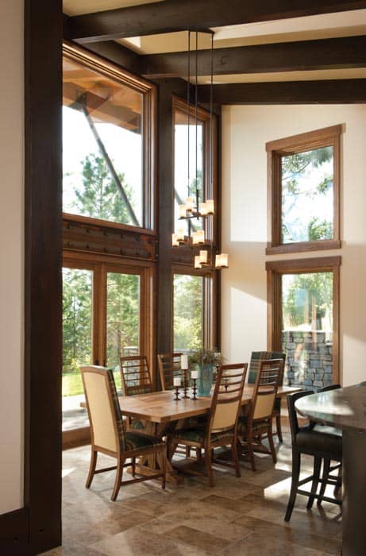
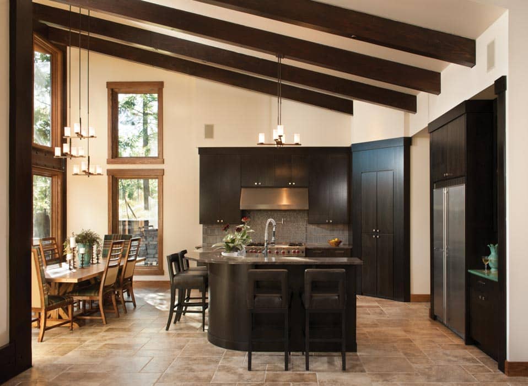
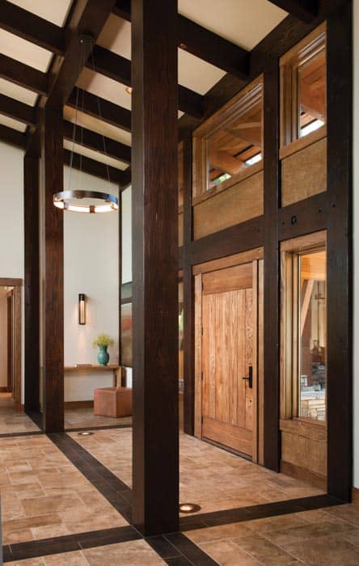
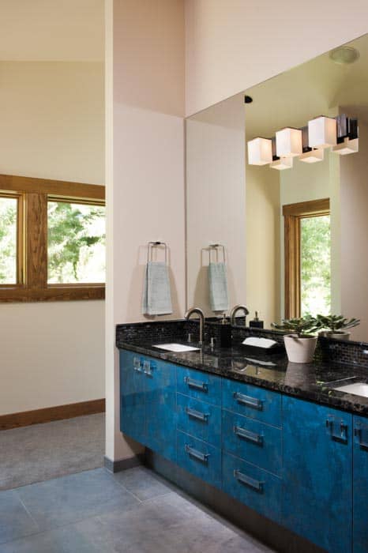
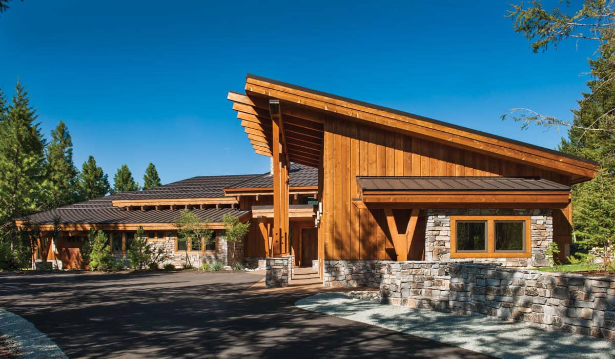
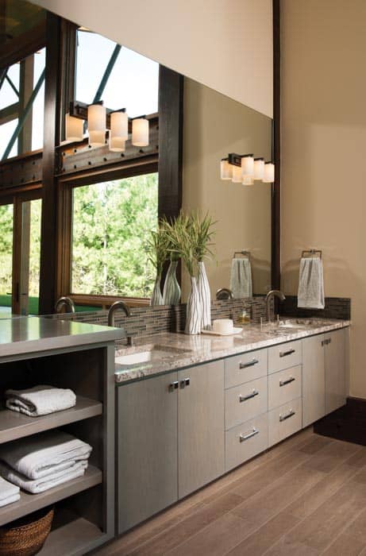
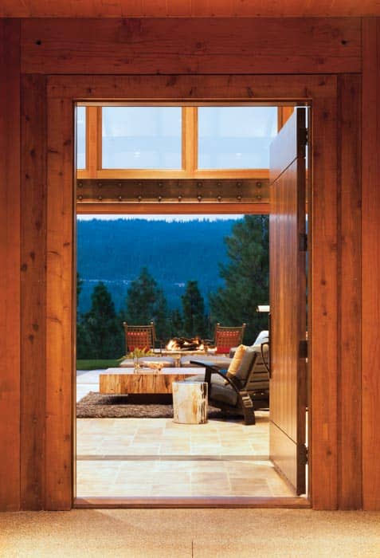
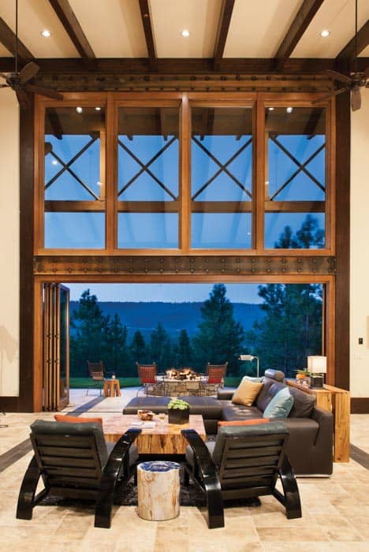
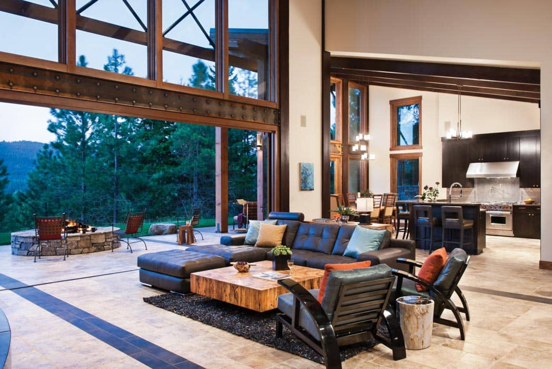
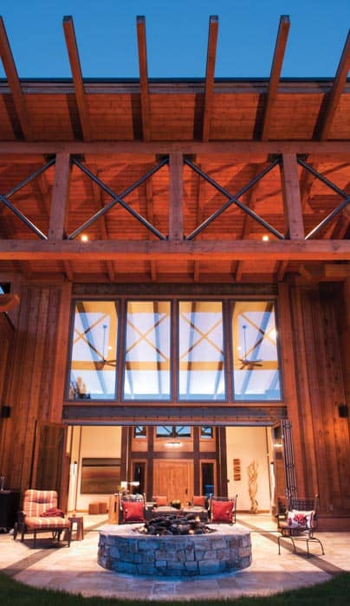
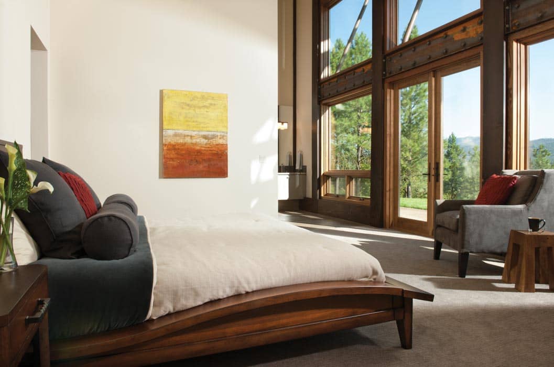
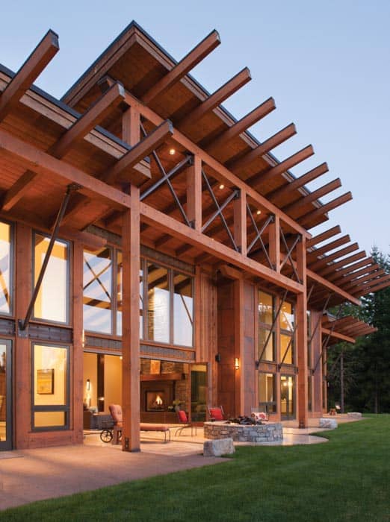
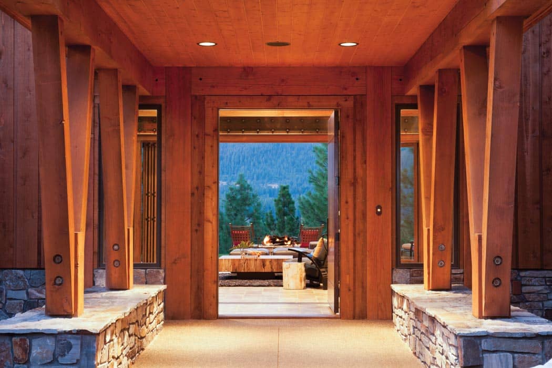
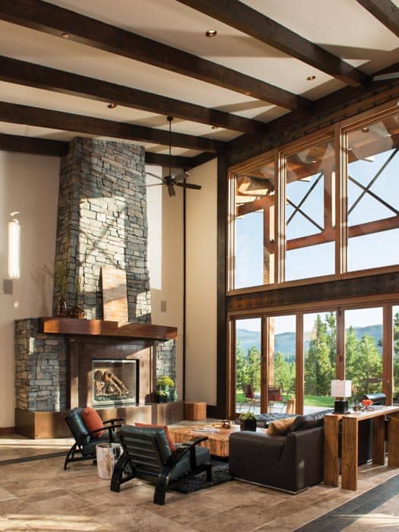
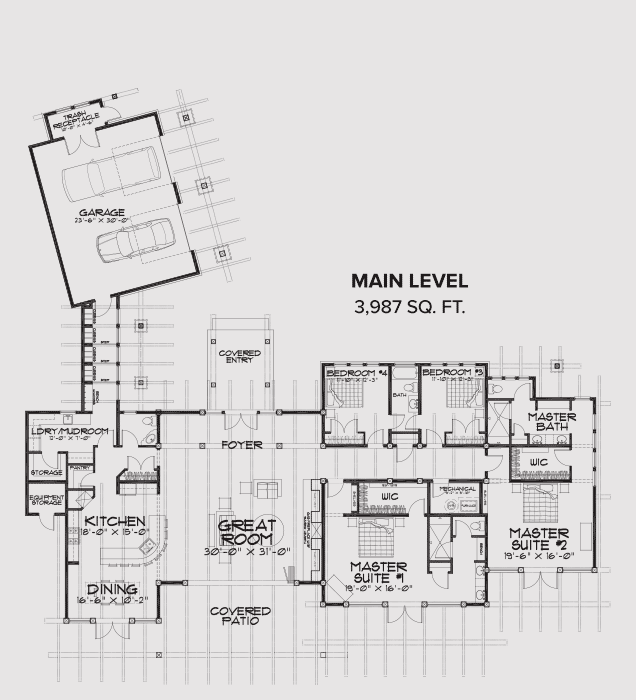
Multiple shed roof ridges and a variety of angles give this impressive modern timber frame home its distinctive profile. Natural materials like timber and stone combined with contemporary touches of steel and glass to reflect the style of its Pacific Northwest location.
Location: | |
Size: | 3,987 sq. ft. |
Mountain Style: | |
Design Inspiration: | |
Featured In: | Timber Home Living June 2013 |
Photos By: |
Whether you’re looking for a spacious home for a family retreat or a cozier cabin to retire to, our portfolio of floor plan concepts is sure to provide ideas for your custom home.
View Floor PlansThe homes we feature in our photo gallery are just a small sampling of our client's dreams turned into reality. Use our pictures to inspire your vision and begin the design process.
Other GalleriesFlat, sloping rooflines, prevalent in modern architecture, can give your mountain style home a contemporary feel. This roof is spanned by parallel timber beams and supported by vertical posts which creates a spacious interior layout.
learn more