Floor Plans
Our design concepts reflect our 25+ years of knowledge we’ve gathered through explicitly producing log & timber homes and mastering the methods & techniques of mountain style architectural design.
View Floor Plans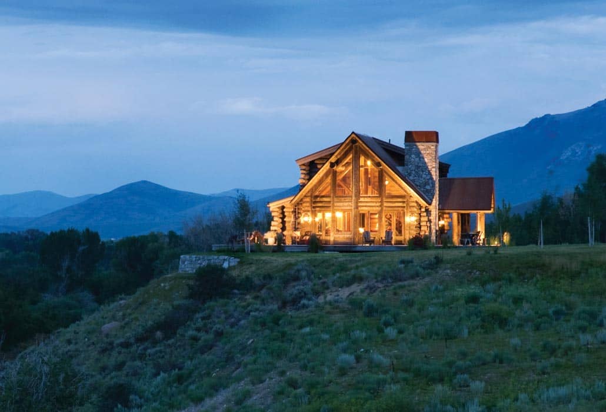
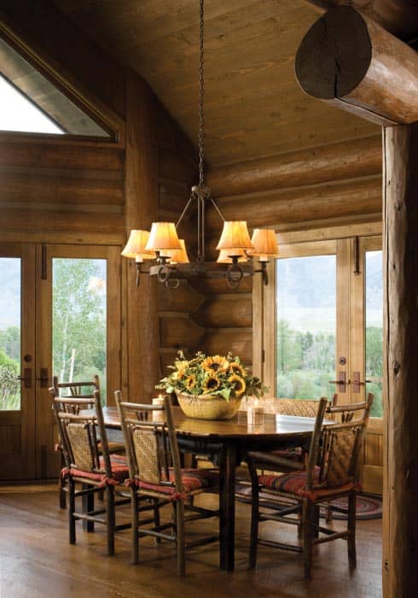
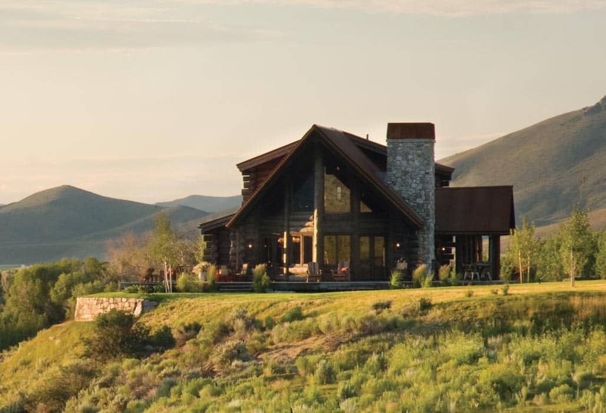
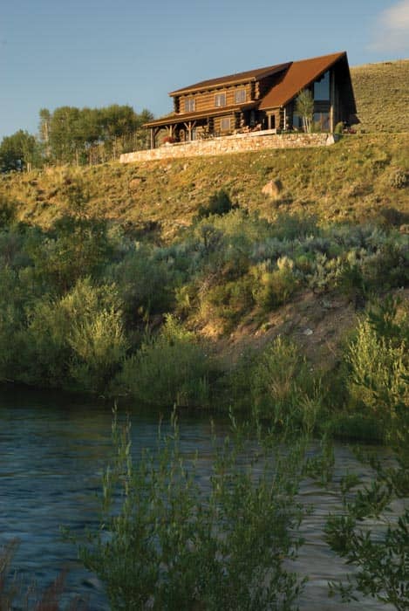
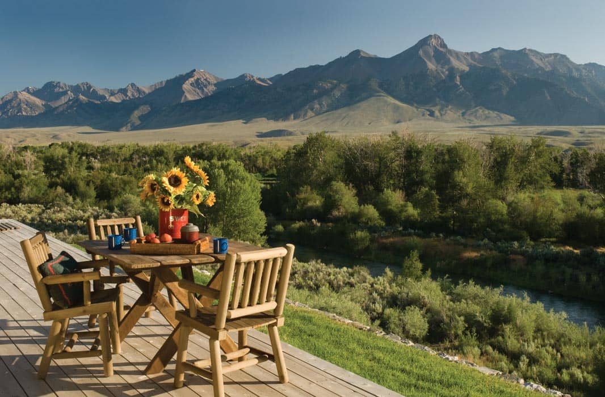
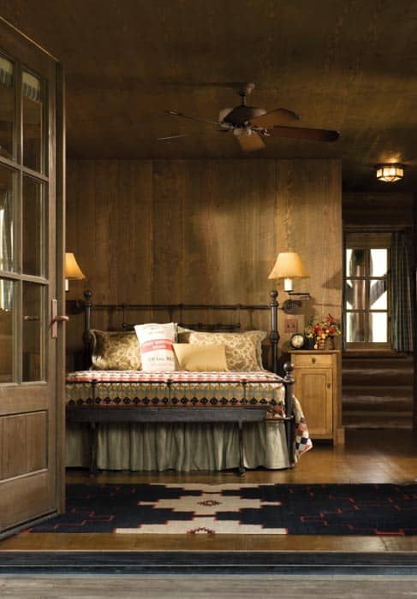
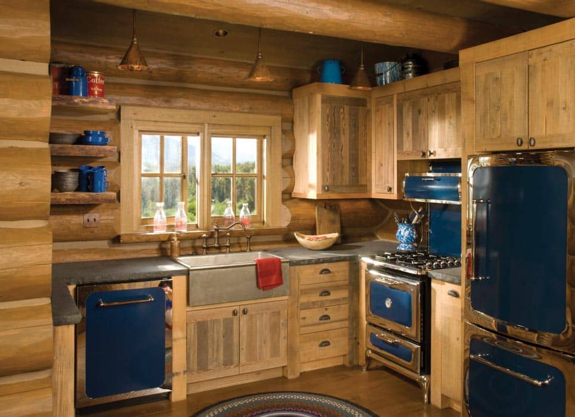
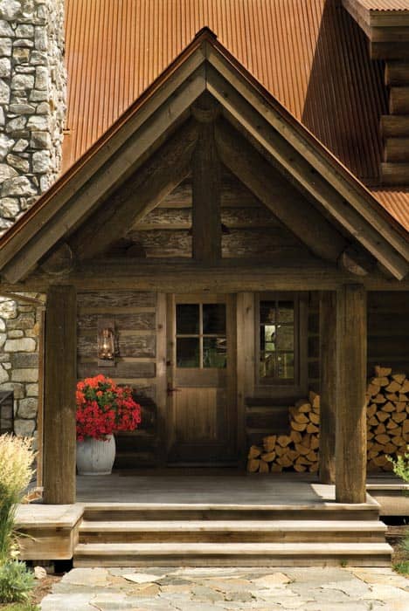
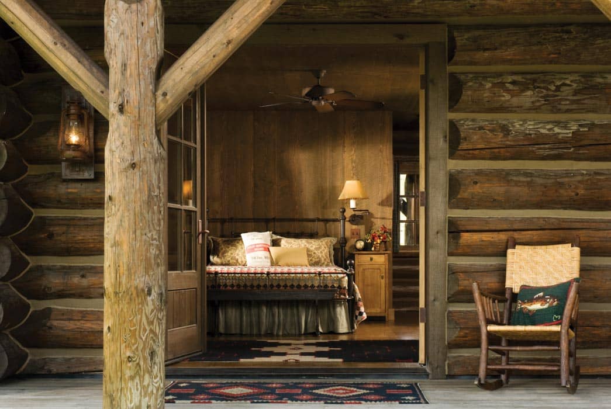
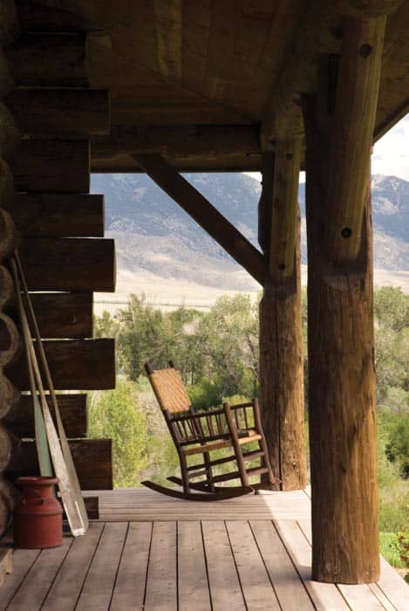
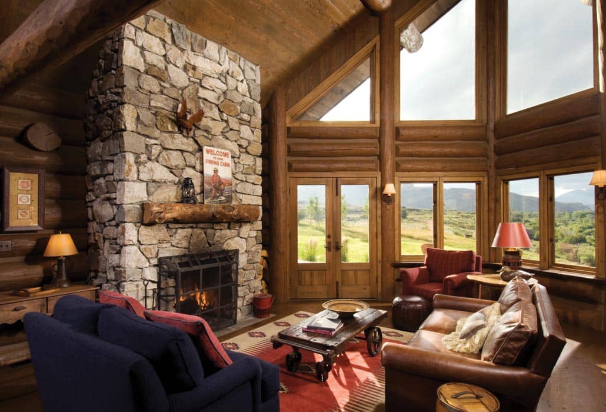
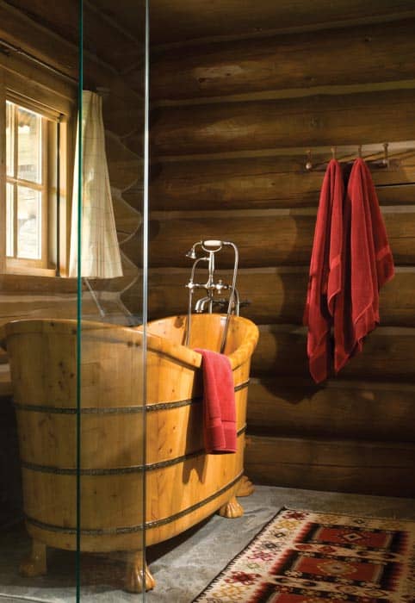
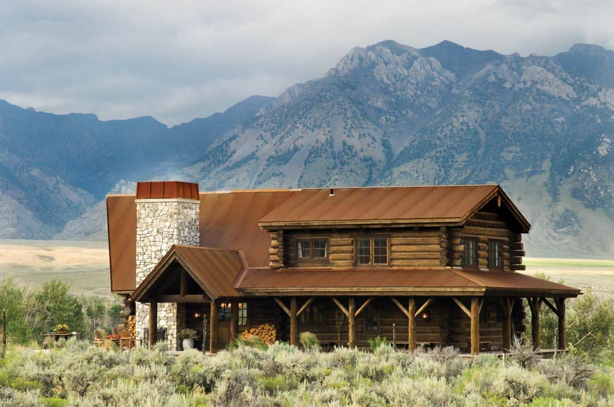
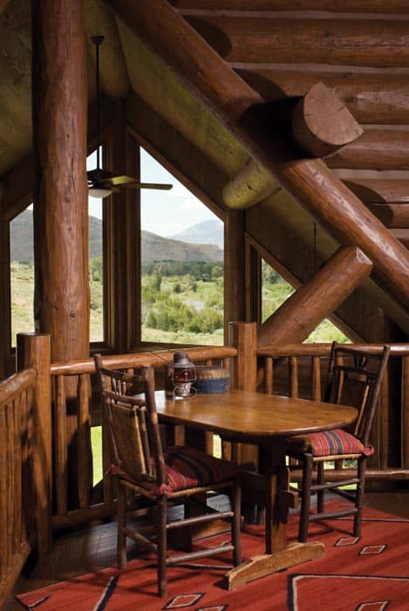
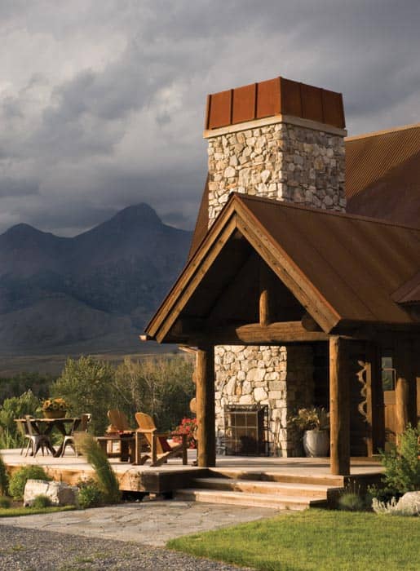
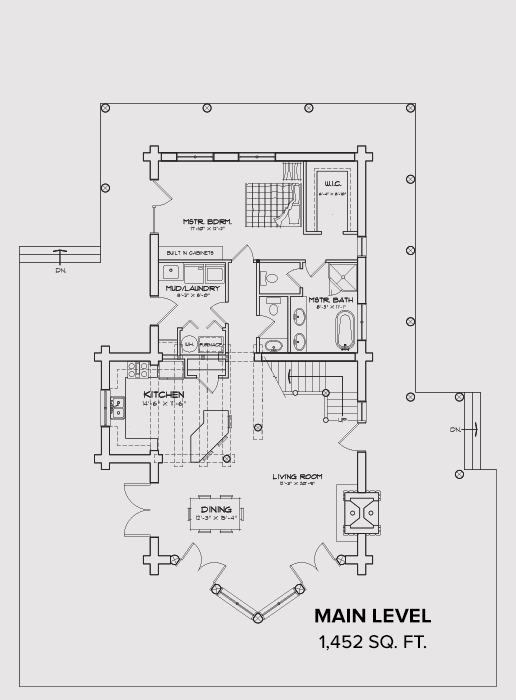
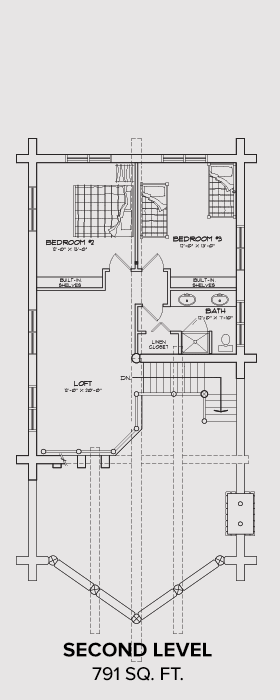
This fishing cabin in Idaho uses classic western architecture, large-diameter handcrafted logs, and other rustic accents to mimic the historic feel of a nearby mining community. It is the perfect place for the couple to spend quality time with the grandkids.
Location: | |
Size: | 2,243 sq. ft. |
Mountain Style: | |
Design Inspiration: | Winterpark Floor Plan Concept |
Awards: | 2010 Excellence in Log Home Design - NAHB Building Systems Councils |
Featured In: | Country's Best Log Homes July 2010 |
Photos By: |
Our design concepts reflect our 25+ years of knowledge we’ve gathered through explicitly producing log & timber homes and mastering the methods & techniques of mountain style architectural design.
View Floor PlansSince each PrecisionCraft home is one-of-a-kind, we've included the floor plan of each home in it's gallery. Browse our distinctive timber & log home photos.
Other GalleriesSmall rustic cabins can still be extremely charming. Like this home in Sun Valley, the use of authentic log home construction, combined with custom accents and unique finishes, can go a long way toward creating the perfect getaway.
Rustic Luxury™