Floor Plans
We are proud to offer a selection design concepts in every size and style. Which one will inspire your mountain style home?
View Floor Plans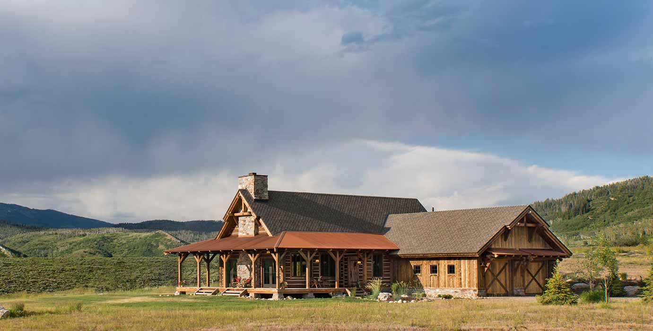
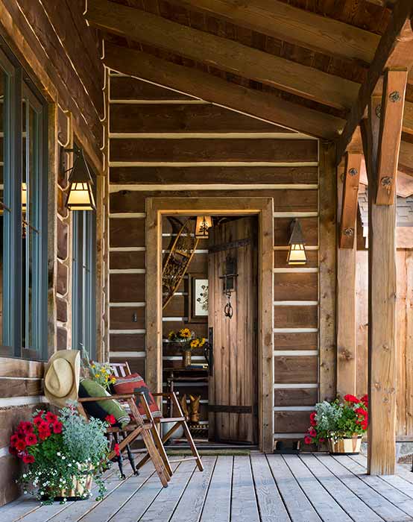
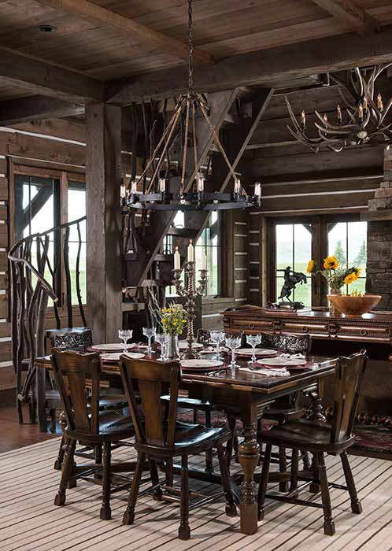
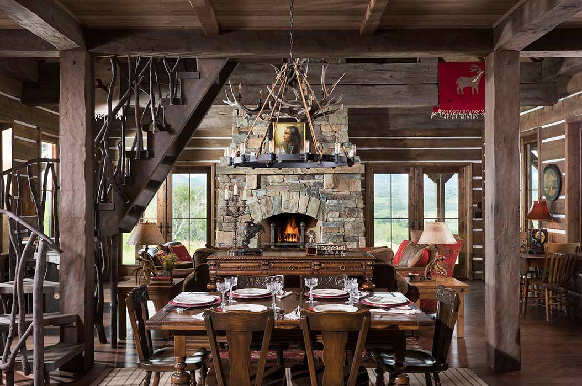
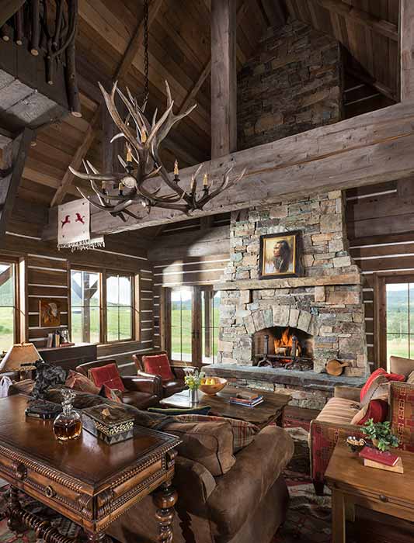
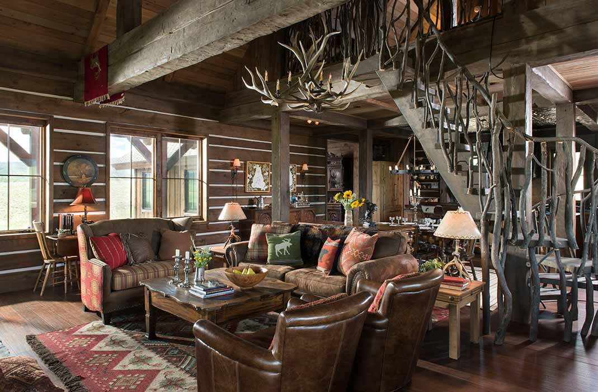
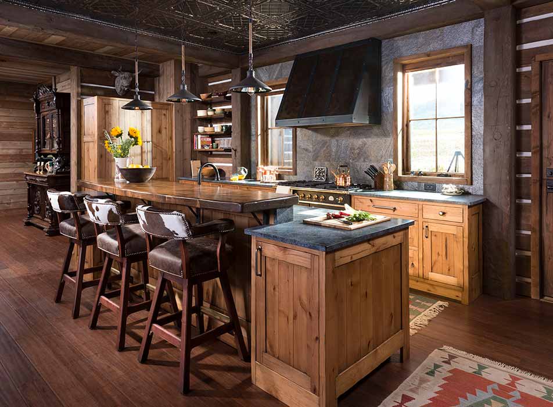
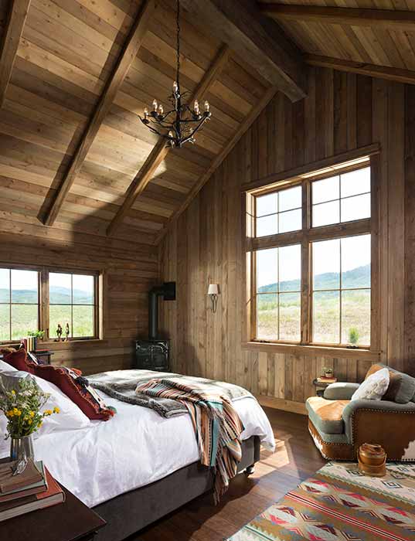
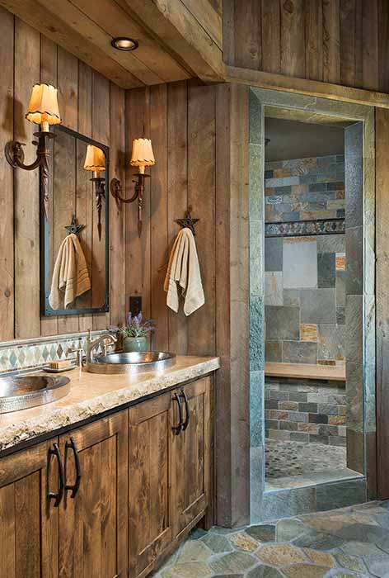
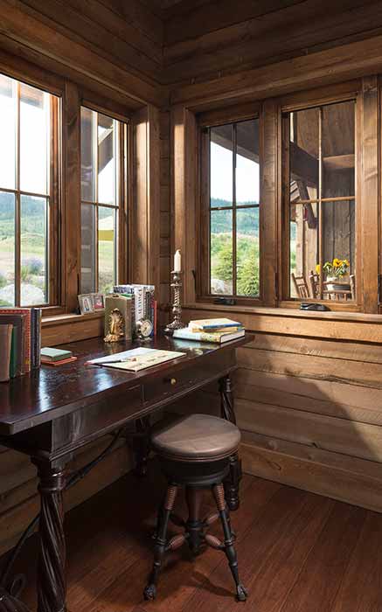
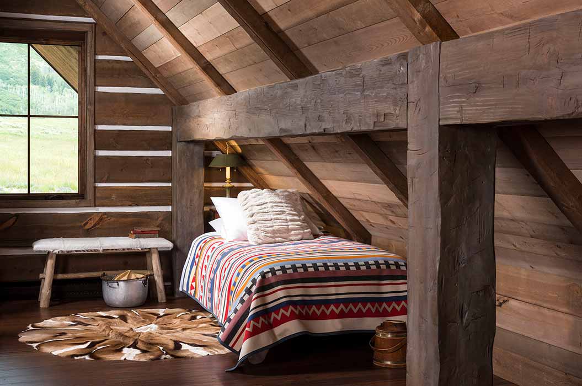
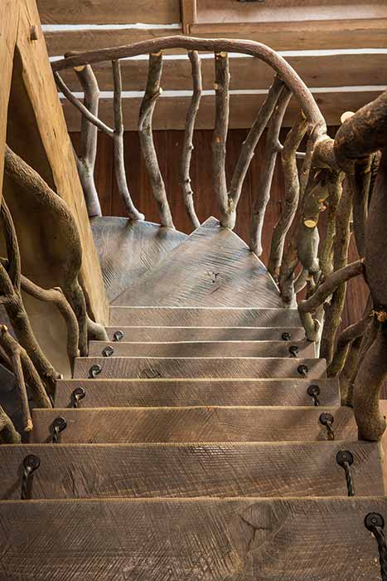
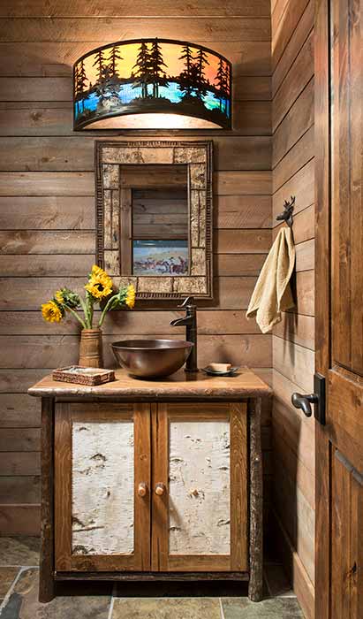
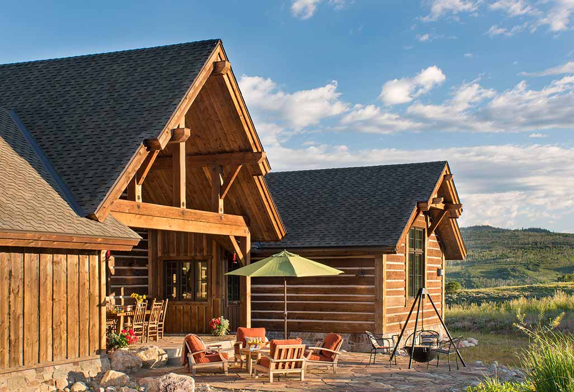
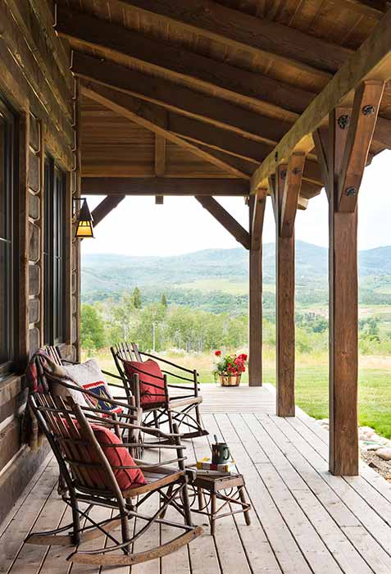
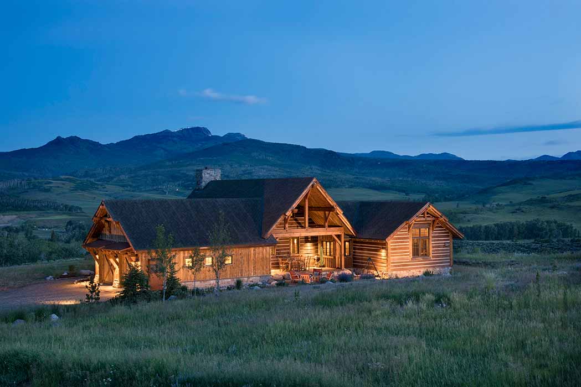
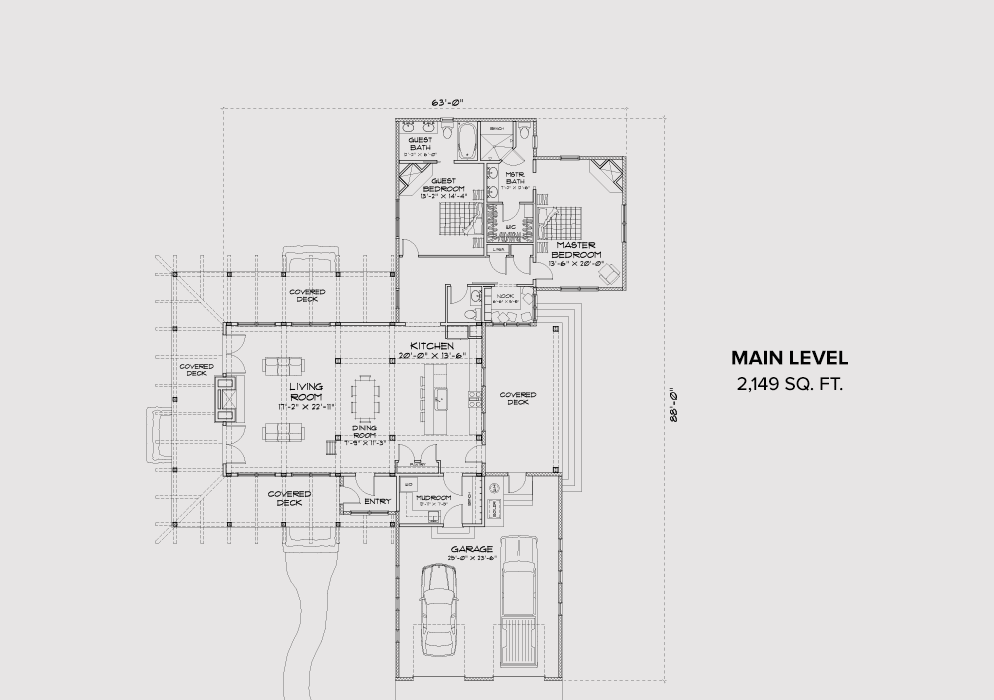
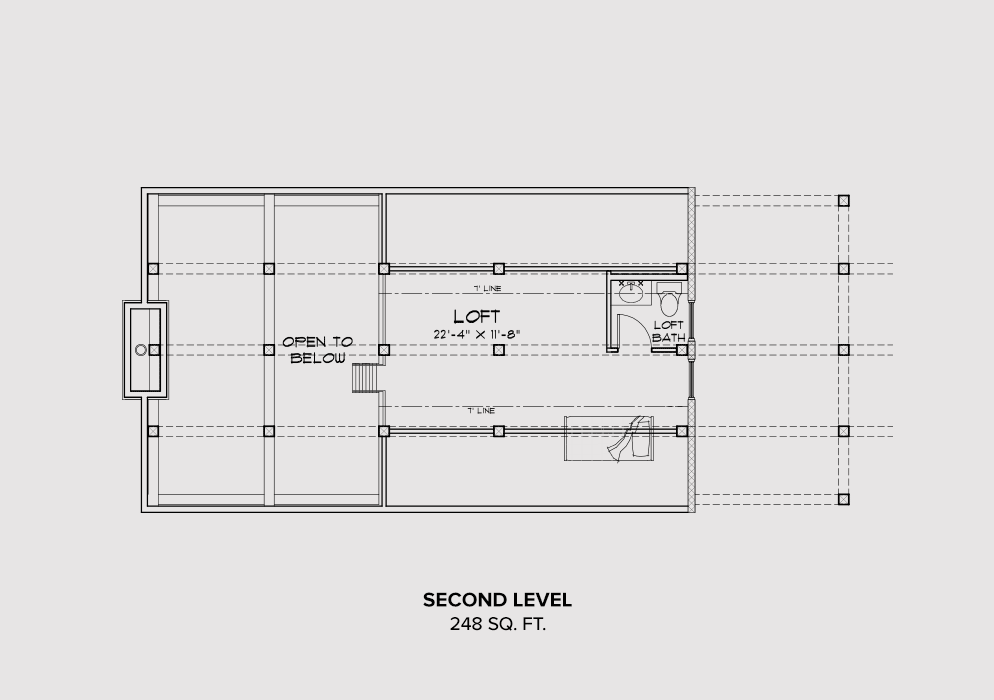
Set amongst the historic beauty of Steamboat Springs, Colorado, this timber frame cabin perfectly echoes the local heritage. The bold rustic style is born from imaginative details which include: a traditional wrap-around porch, large, hand-adzed timbers, chinked wood siding, and hundreds of unique finishes.
Location: | |
Size: | 2,397 sq. ft. |
Mountain Style: | |
Design Inspiration: | |
Awards: | 2018 Excellence in Timber Home Design NAHB Building Systems Councils 2017 BALA Platinum Award: One-of-a-Kind Custom Home 2017 BALA: Best in Region-Mountain |
Photos By: | Longviews Studios, Inc |
We are proud to offer a selection design concepts in every size and style. Which one will inspire your mountain style home?
View Floor PlansStart imagining your dream timber home cabin with the help of our collection of PrecisionCraft home photo galleries.
Other GalleriesThis timber frame home may look as though it was built a century ago, however, underneath those rustic finishes you will find a modern-day building solution. This home was constructed using a combination of SIP walls, SIP roof and timber framing. Learn more about our building system.
Building System