Floor Plans
With the help of our design team, you can customize any of our design concepts to fit your needs. Find a plan from our portfolio to inspire your custom home.
View Floor Plans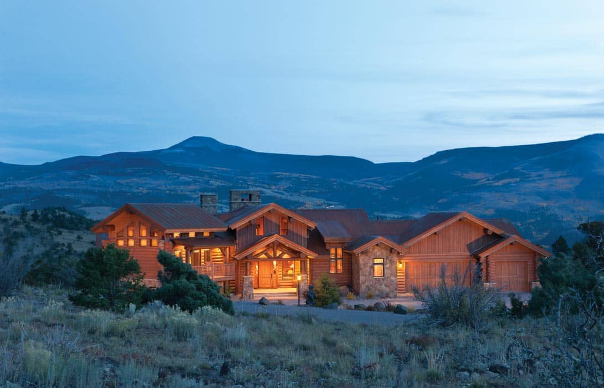
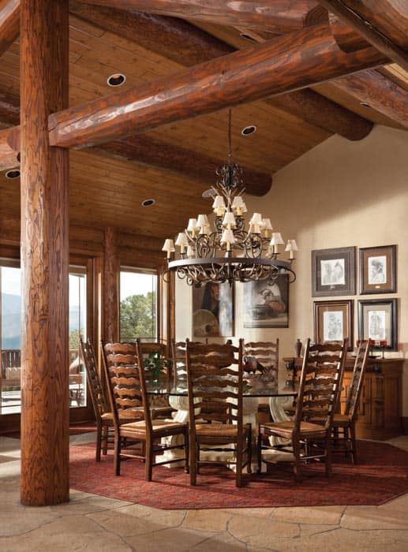
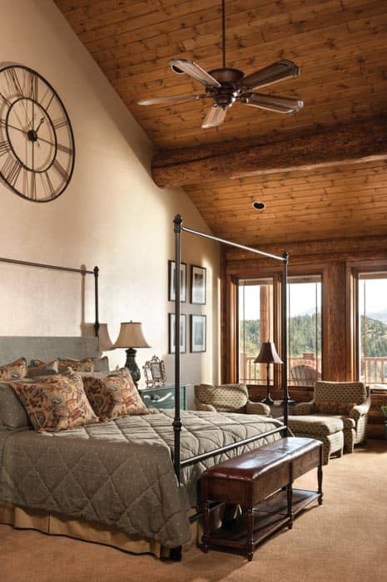
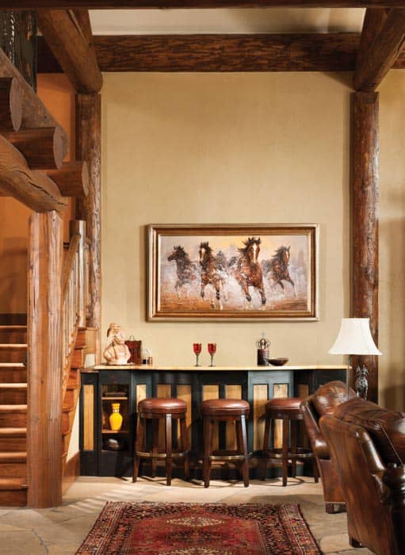
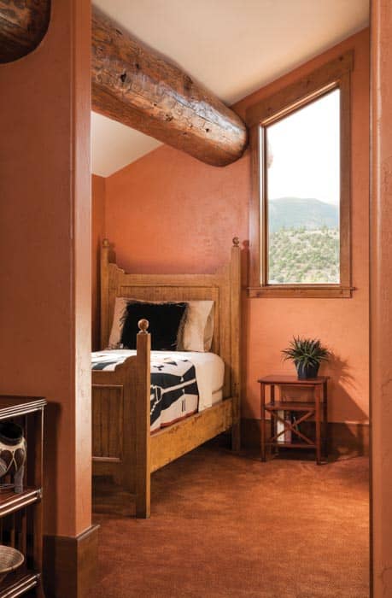
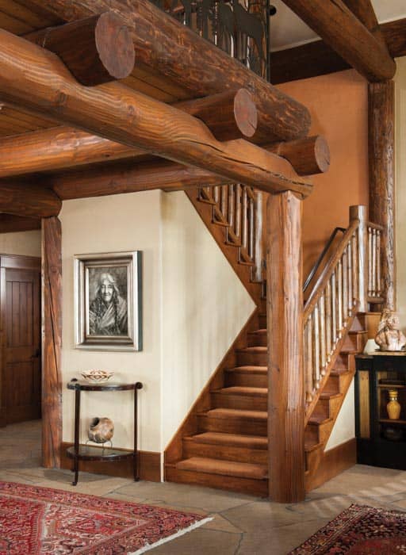
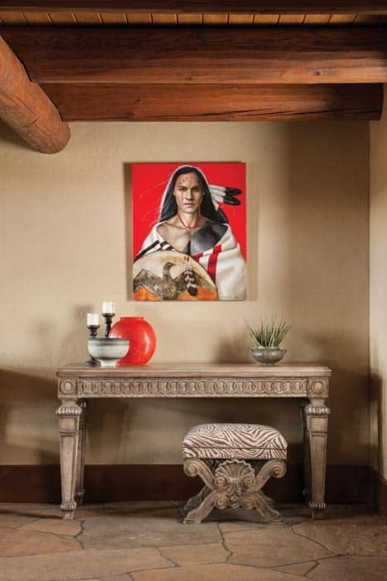
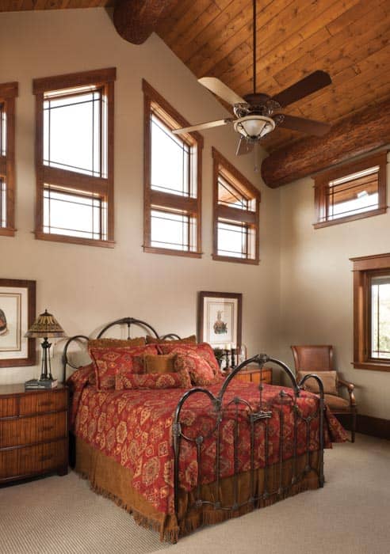
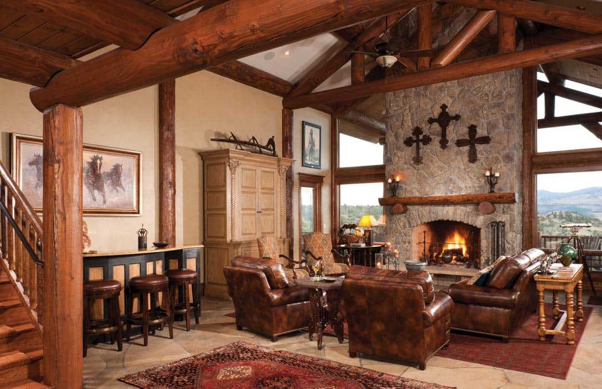
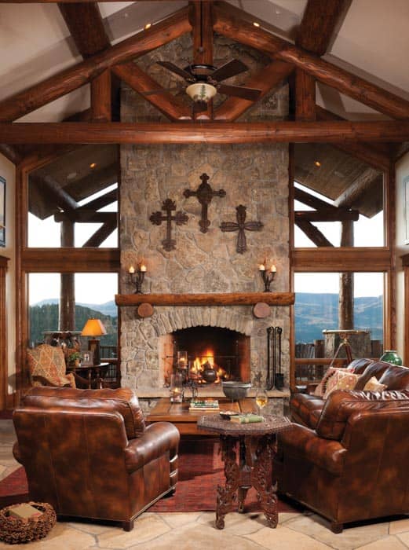
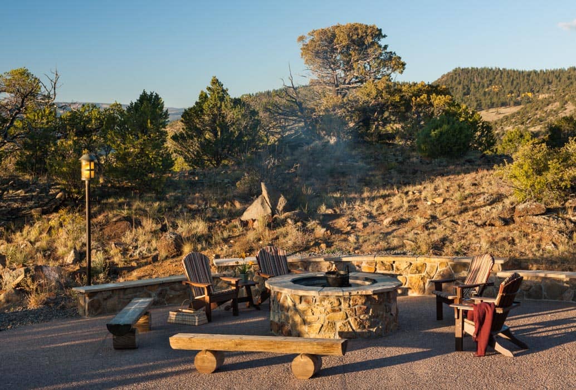
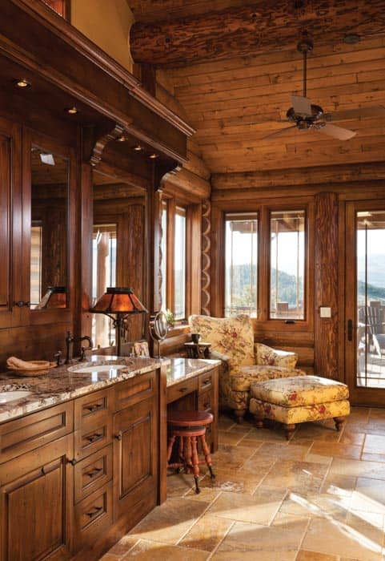
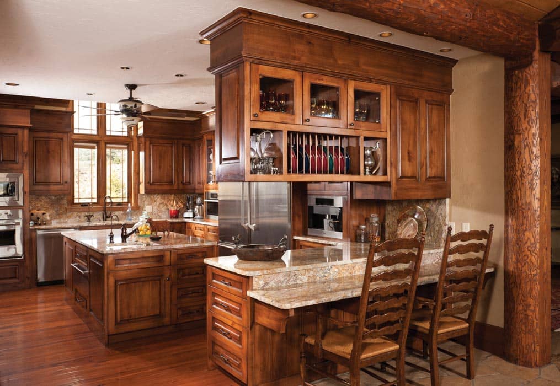
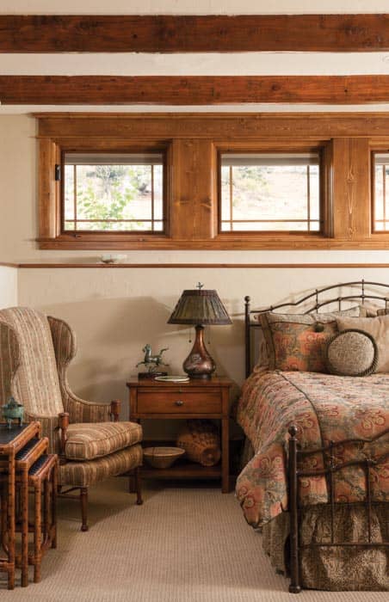
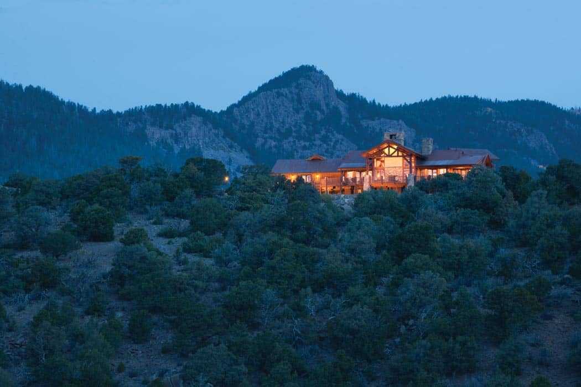
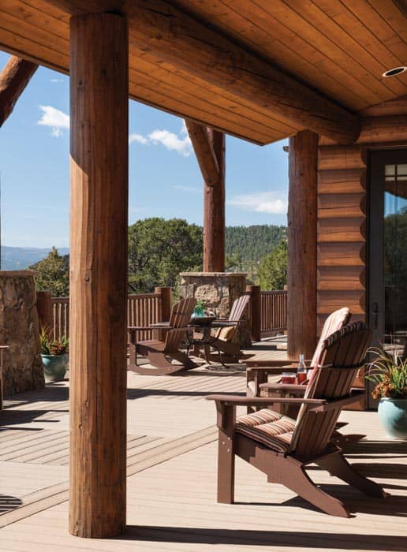
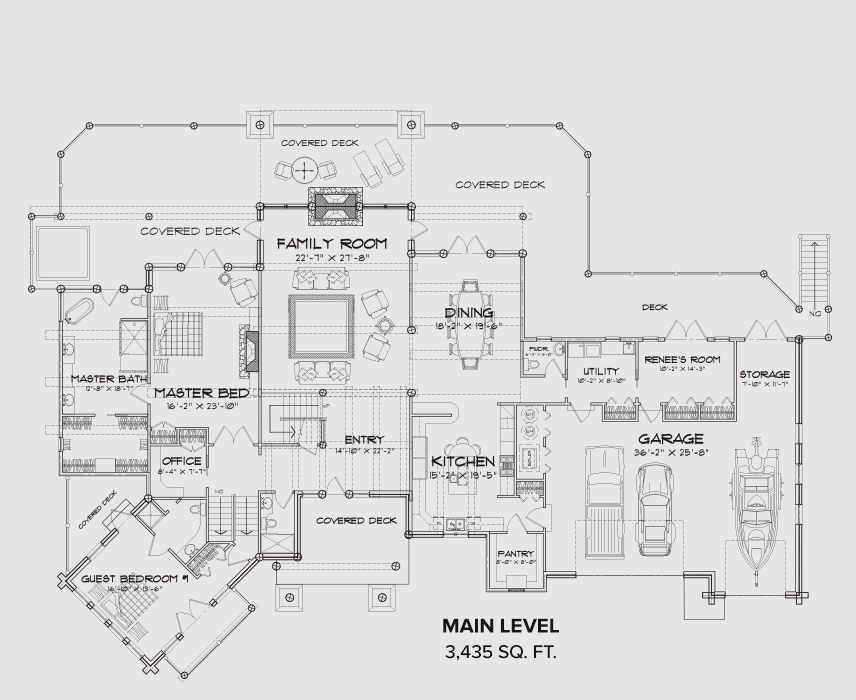
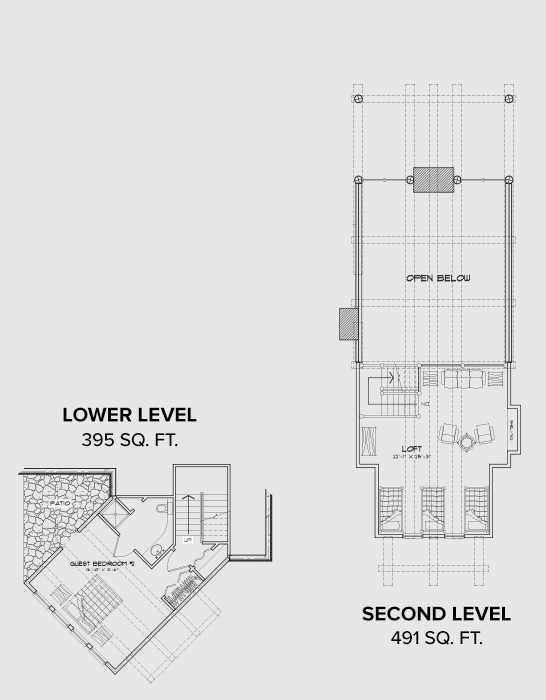
This warm, custom log home stands out against the cool Colorado mountains of South Fork. Inside, massive log posts help create distinct spaces that feature artwork by the owner's favorite local artists. Majestic views can be seen on both sides of the great room's stone fireplace.
Location: | |
Size: | 3,921 sq. ft. |
Mountain Style: | |
Design Inspiration: | |
Awards: | 2014 Excellence in Log Home Design - |
Featured In: | Log Cabin Homes January 2016 Rustic Architecture Winter 2013 |
Photos By: |
With the help of our design team, you can customize any of our design concepts to fit your needs. Find a plan from our portfolio to inspire your custom home.
View Floor PlansOur stunning images highlight architectural styles and trends in mountain homes. Each gallery includes details about the home to help you get a better understanding of its features.
Other GalleriesWhile located in Colorado, this home's shed dormers and cascading roof line nod to Appalachian style architecture. In fact, the home is based on one of our design concepts that epitomizes Appalachian style.
Style CHARACTERISTICS