Floor Plans
We are proud to offer a selection of design concepts in every size and style. Which one will inspire your mountain style home?
View Floor Plans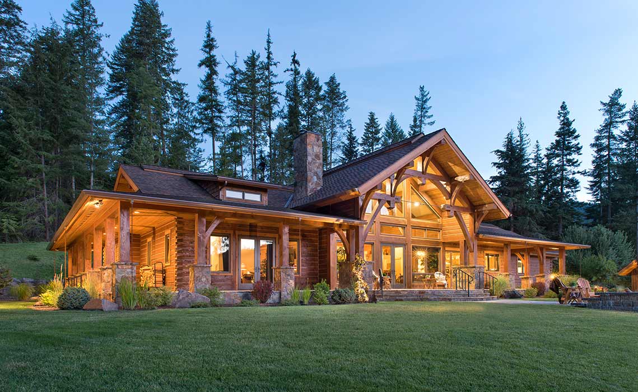
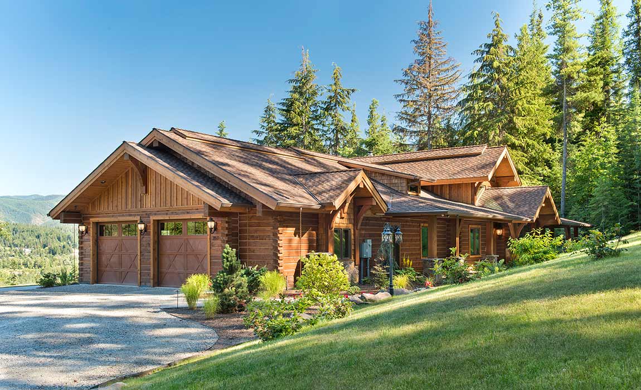
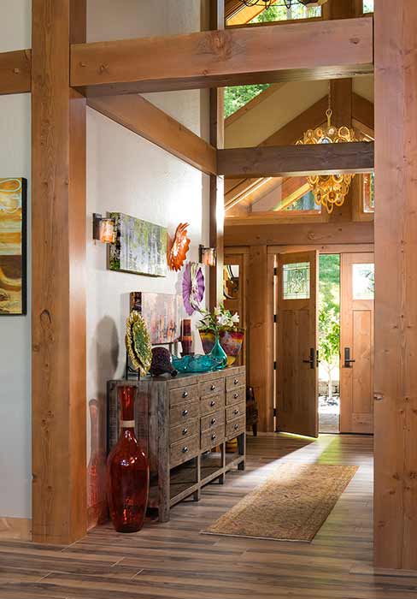
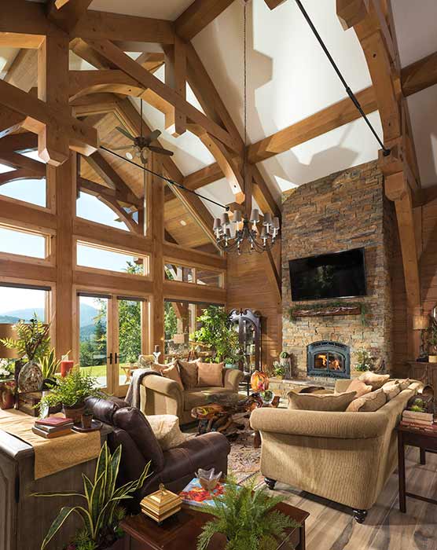
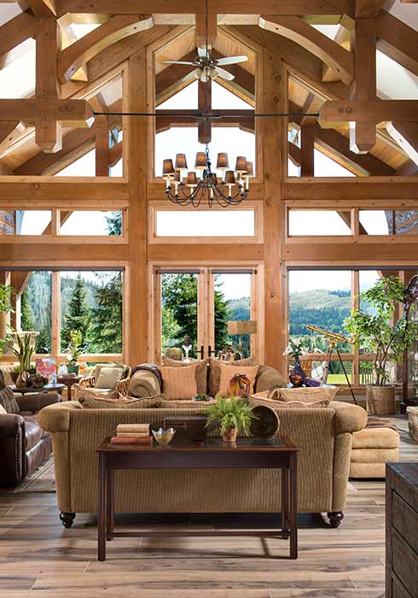
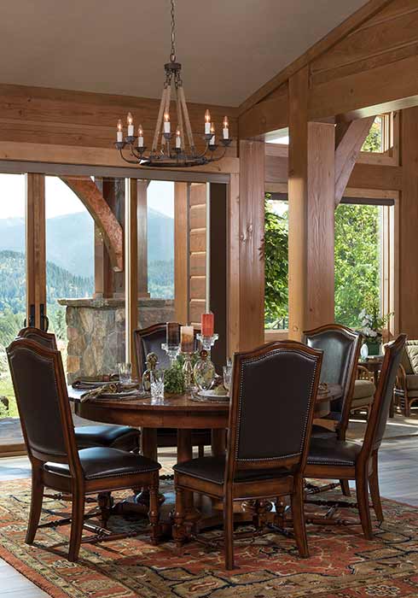
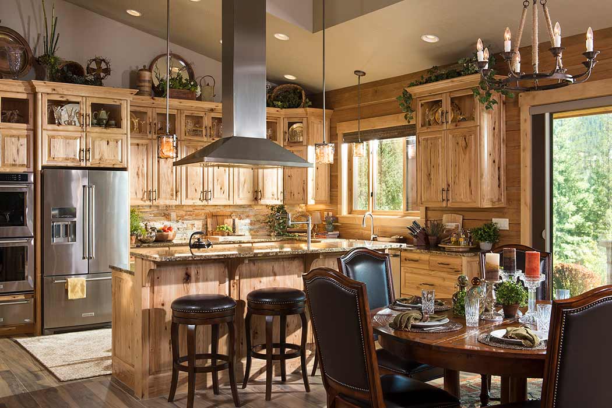
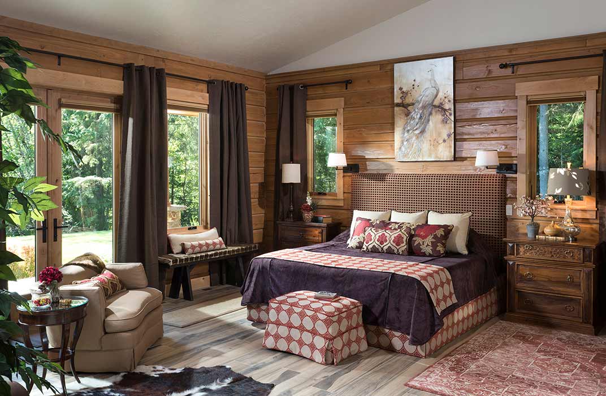
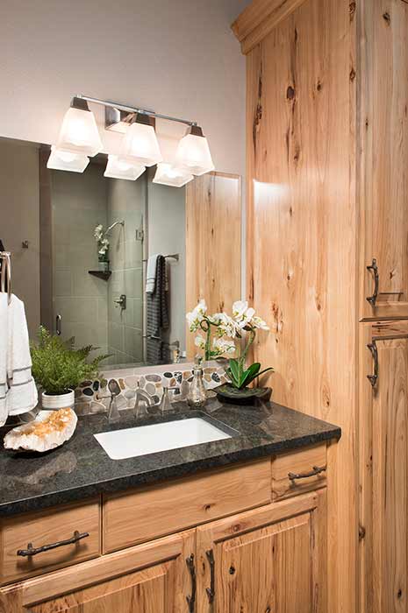
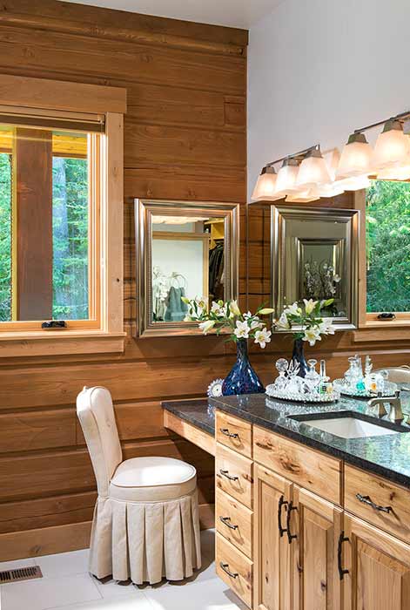
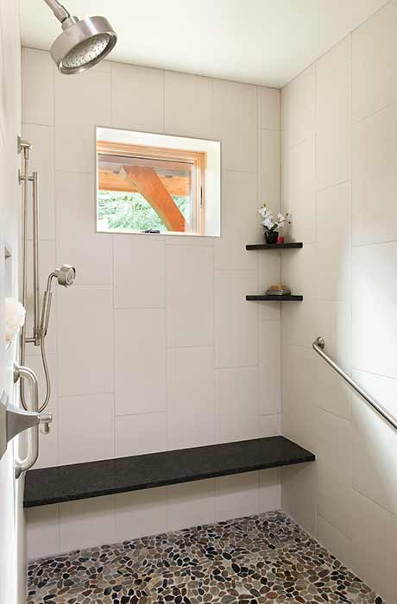
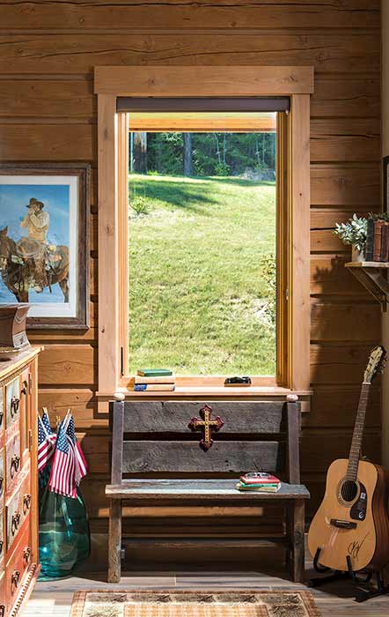
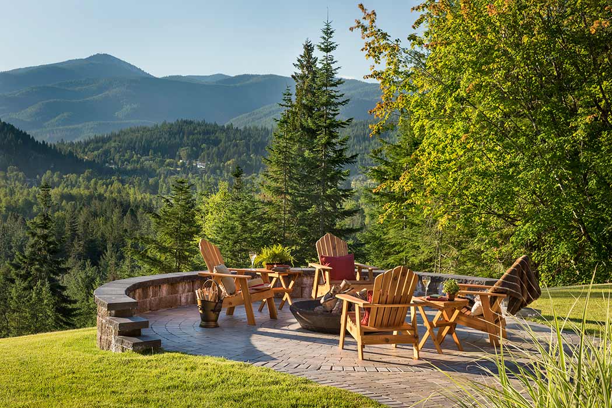
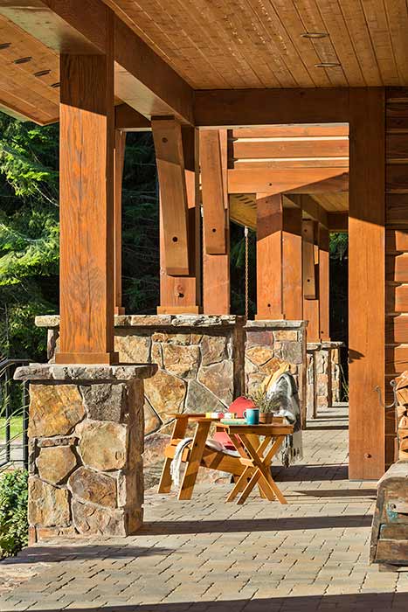
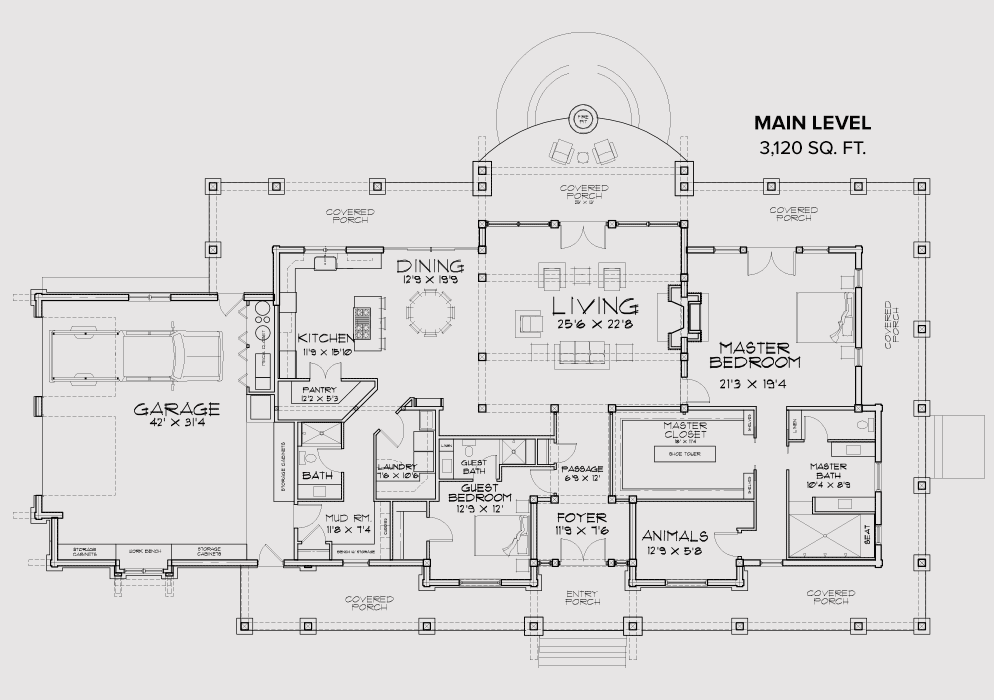
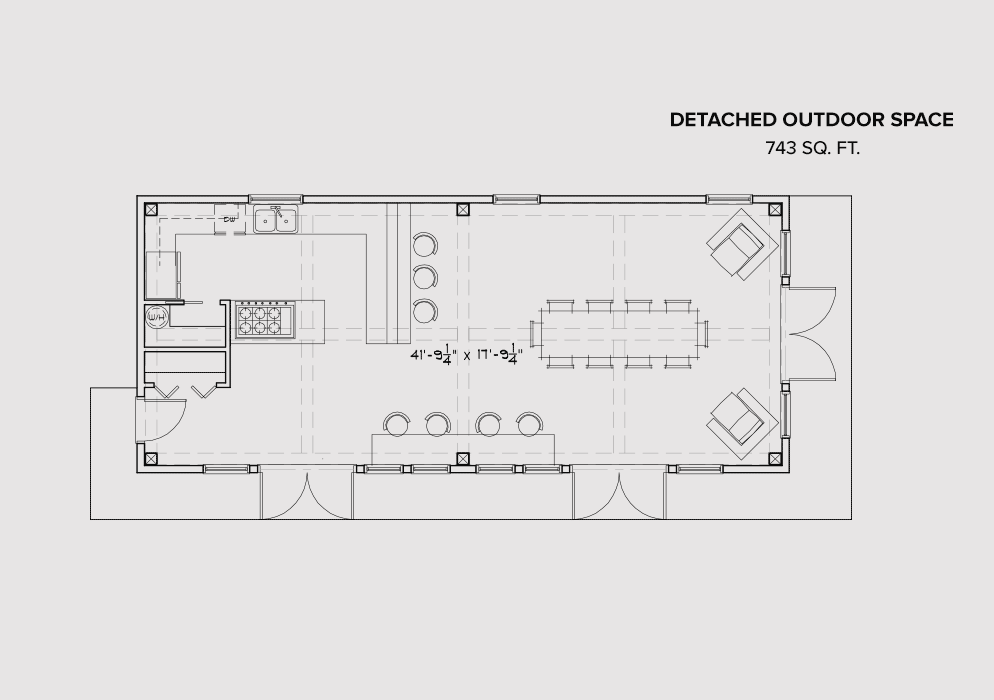
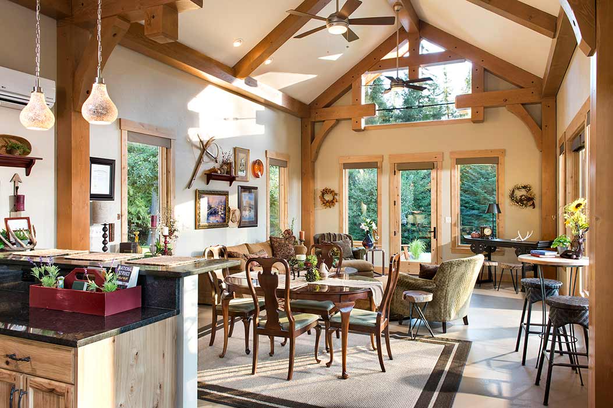
This contemporary wood home in Northern Idaho combines square milled log walls with beautifully detailed timber trusses that beckon with inviting warmth. Custom windows, framed in timber, flood the home’s interior with light and provide amazing views of the valley below. Multiple outdoor spaces include a firepit, wrap-around porch, and a detached outdoor living room.
Location: | |
Size: | 3,120 sq. ft. |
Mountain Style: | |
Awards: | 2018 Timber Home of Distinction |
Design Inspiration: | |
Featured: | Log Cabin Homes, Nov/Dec 2018 |
Photos By: | Longviews Studios, Inc |
We are proud to offer a selection of design concepts in every size and style. Which one will inspire your mountain style home?
View Floor PlansStart imagining your dream home with the help of our collection of PrecisionCraft home photo galleries.
Other GalleriesIs a single level a key feature in your ideal design? Let M.T.N create a layout that fits your needs.
Custom Design