Floor Plans
You’ve been dreaming of building a mountain style home for years. Find some design concepts that reflect your ideas and contact us to talk about blending them into your custom home.
View Floor Plans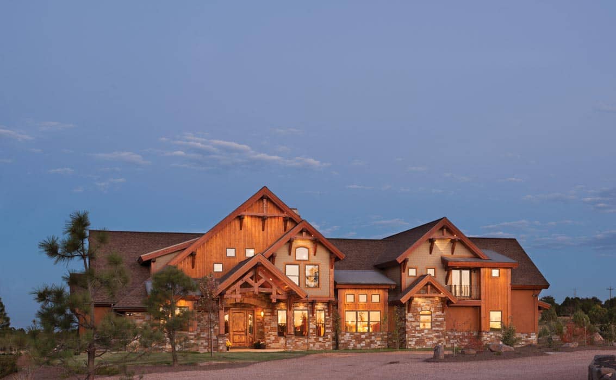
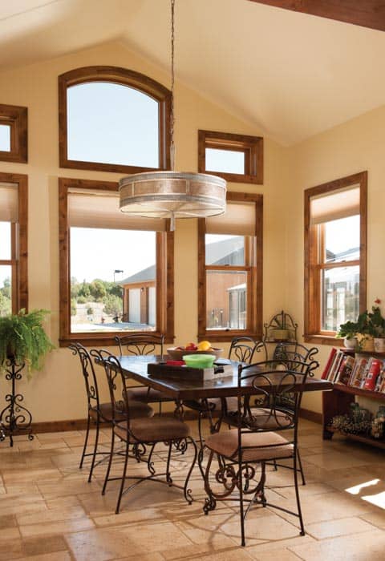
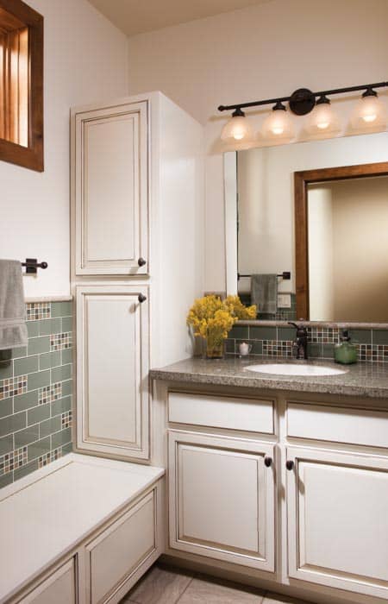
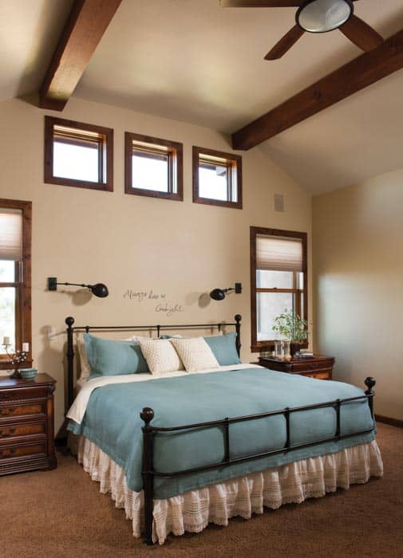
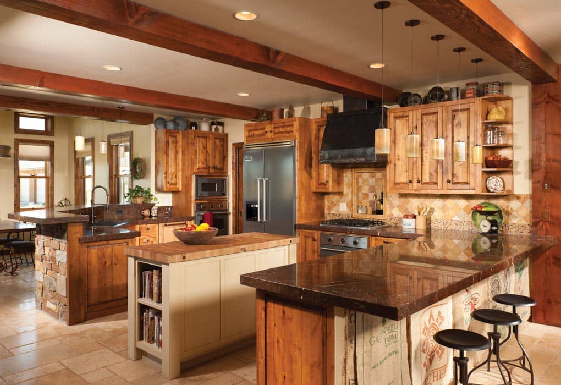
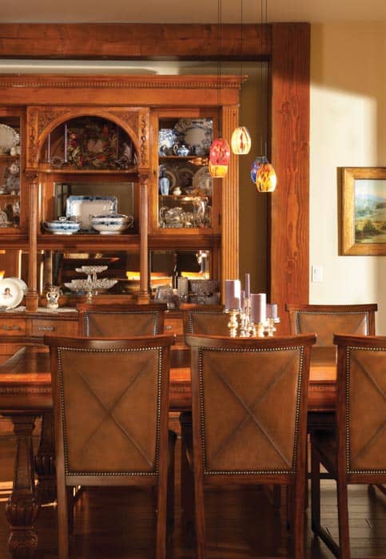
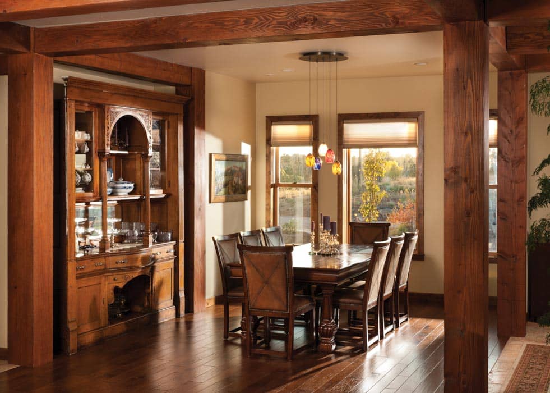
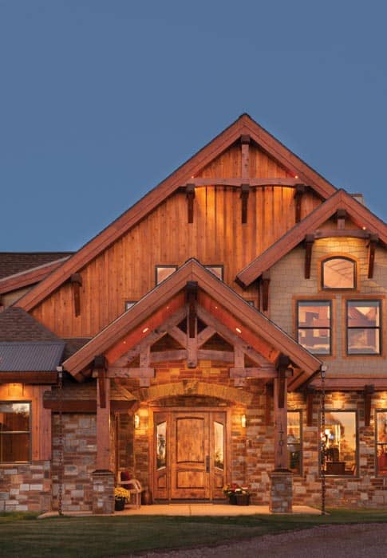
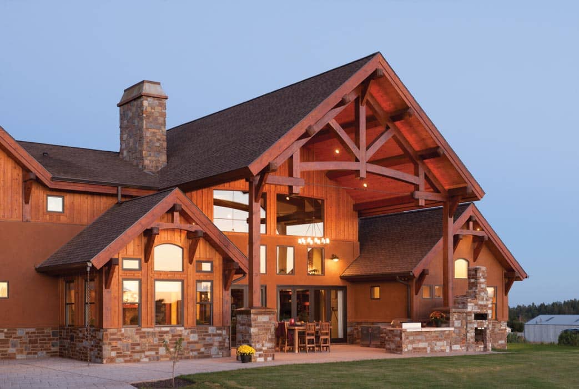
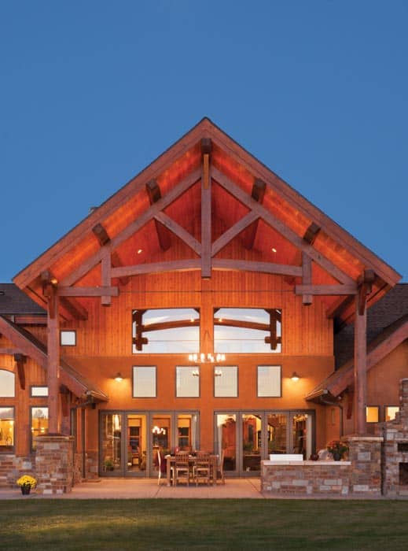
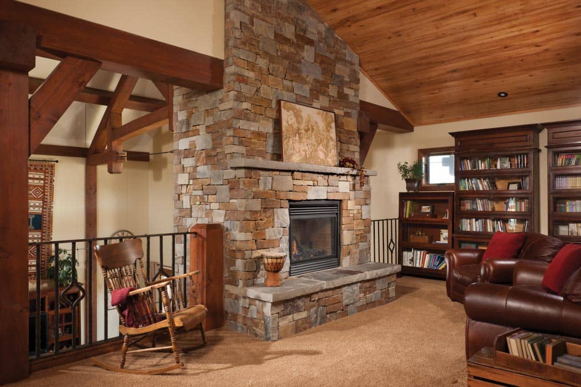
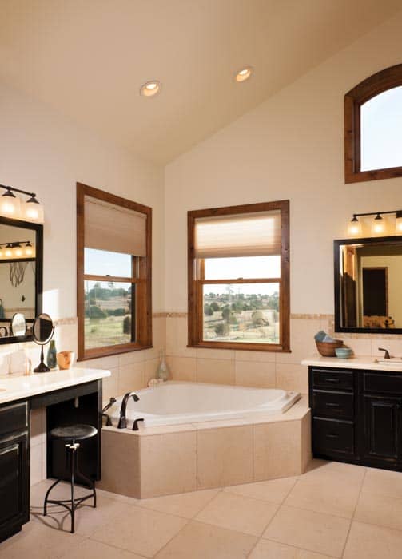
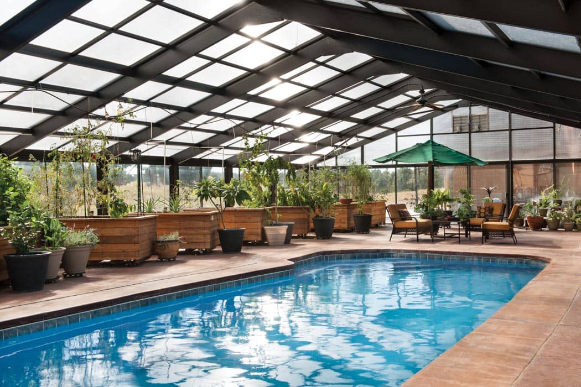
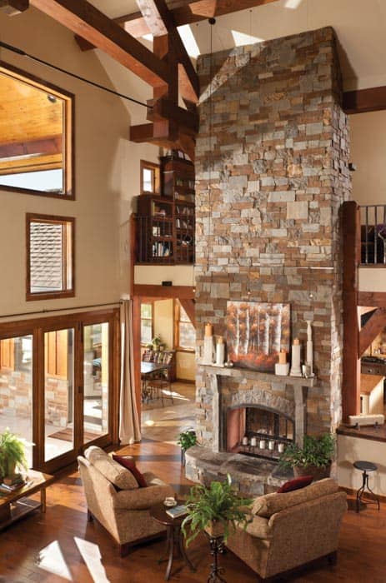
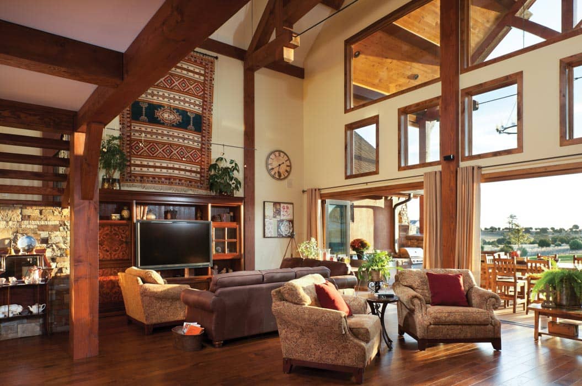
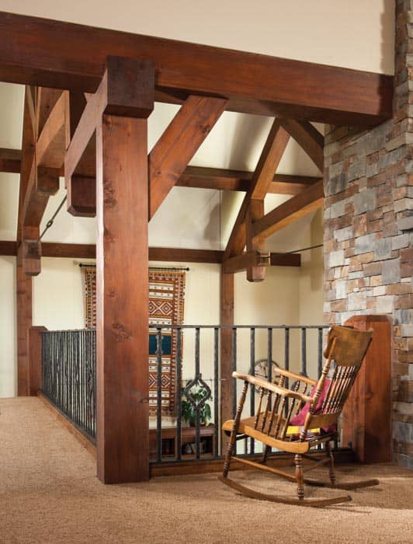
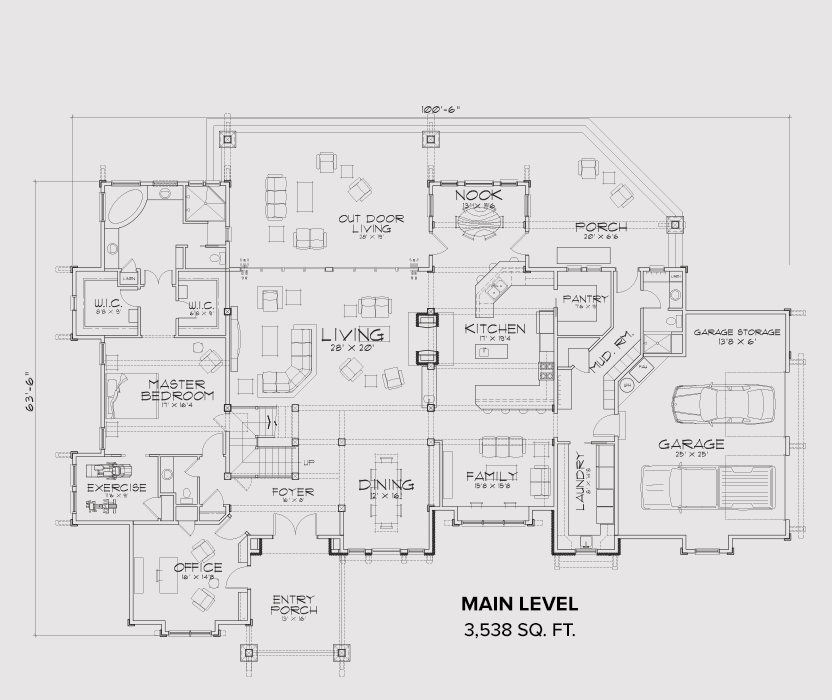
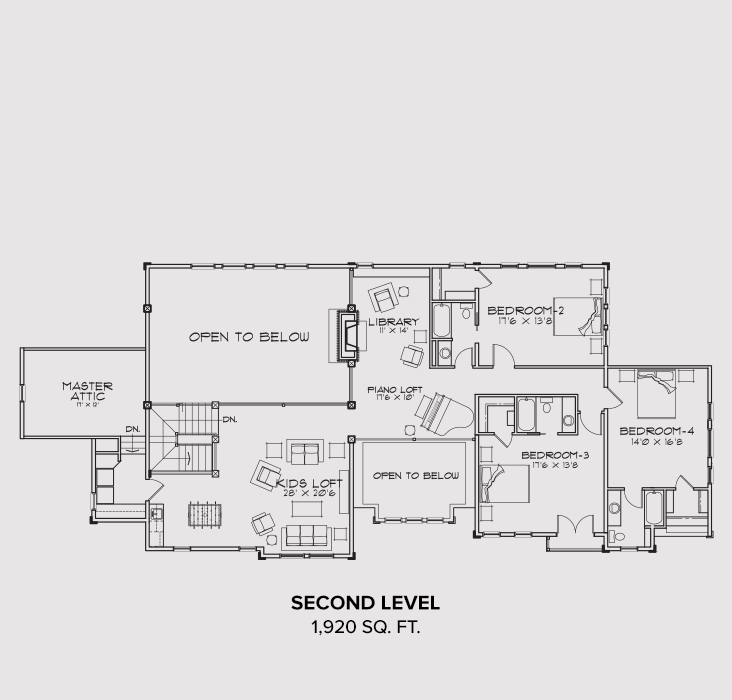
This impressive Arizona timber home has some amazing interior spaces, including a loft in the library with its own fireplace, and a covered patio that extends out from the accordion doors in the great room. The exterior of this timber home is also impressive, as it features a mixture of siding materials, stone and custom timber frame trusses.
Location: | |
Size: | 5,458 sq. ft. |
Mountain Style: | |
Design Inspiration: | Custom |
Featured In: | Rustic Architecture Winter 2013 |
Photos By: |
You’ve been dreaming of building a mountain style home for years. Find some design concepts that reflect your ideas and contact us to talk about blending them into your custom home.
View Floor PlansStart imagining your dream log home or timber frame with the help of our collection of PrecisionCraft home photo galleries.
Other GalleriesThis timber home in Show Low is a great example of how you might incorporate outdoor spaces early on in the design process. The rear elevation includes a roof that extends out over the patio, giving it plenty of shade while maintaining the beauty of the architecture.
Design Process