Floor Plans
Building a mountain style home starts long before the ground breaking– it begins with a vision. Find a design concept to spark your imagination.
View Floor Plans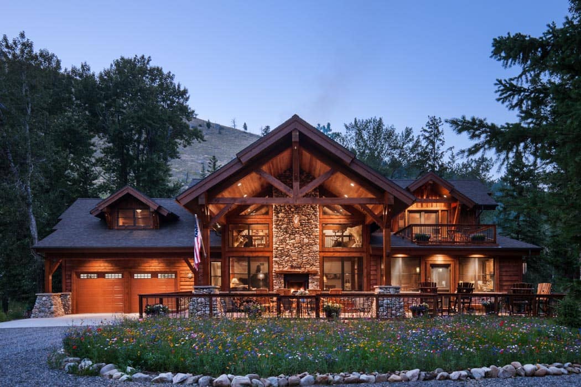
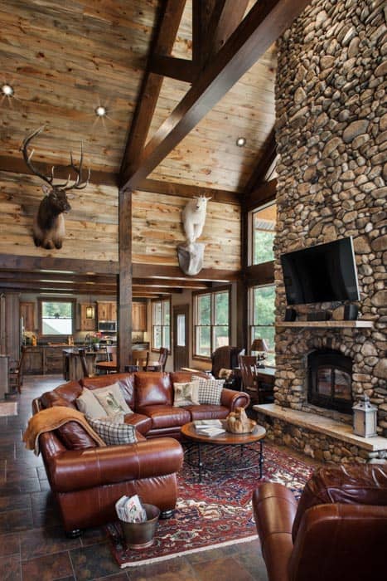
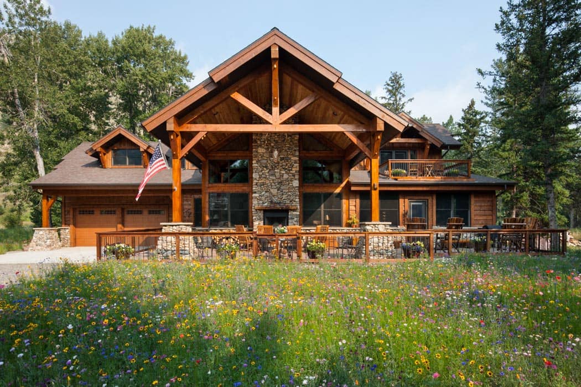
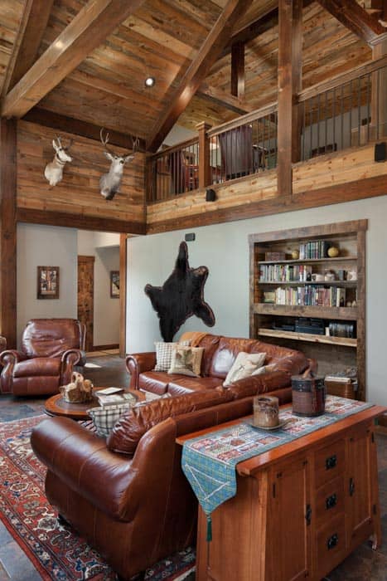
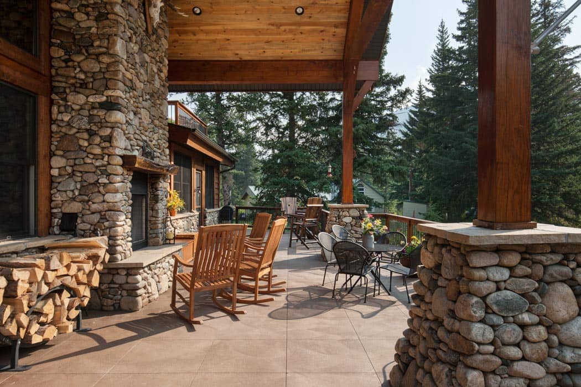
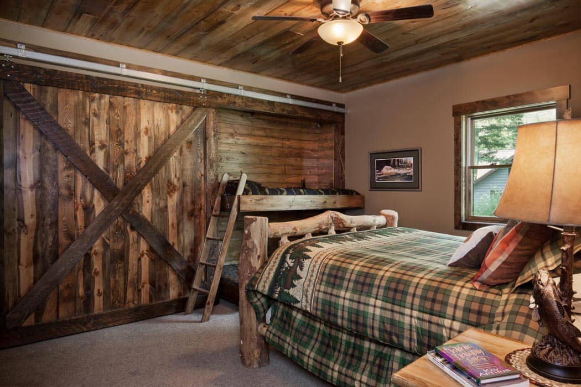
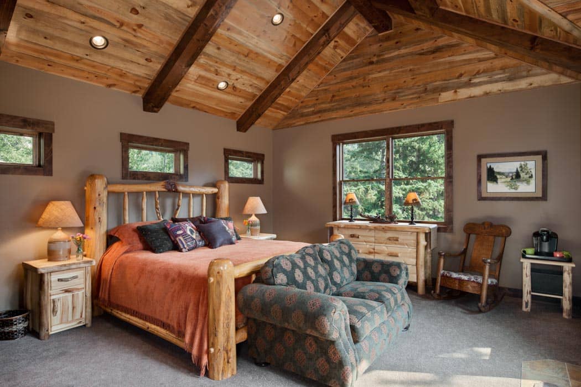
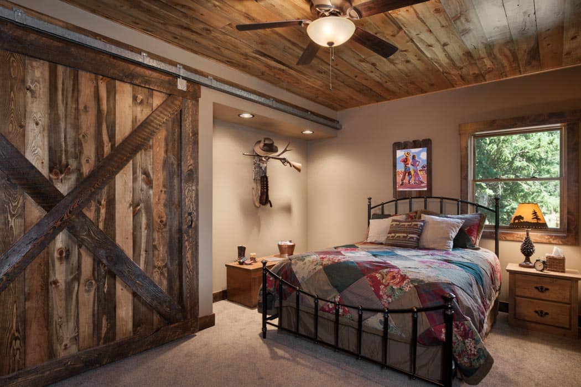
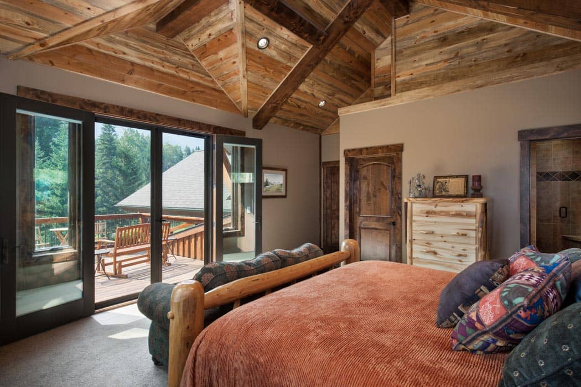
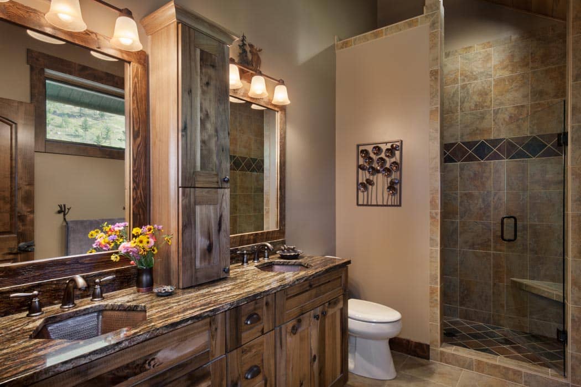
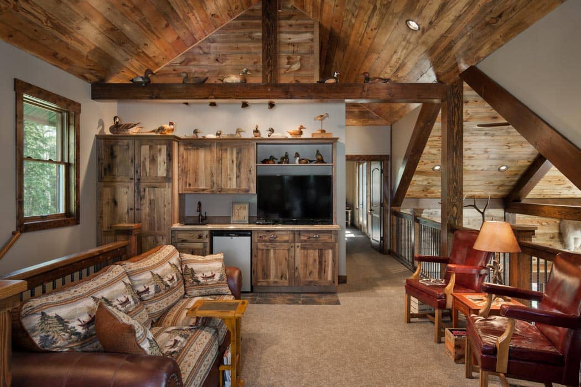
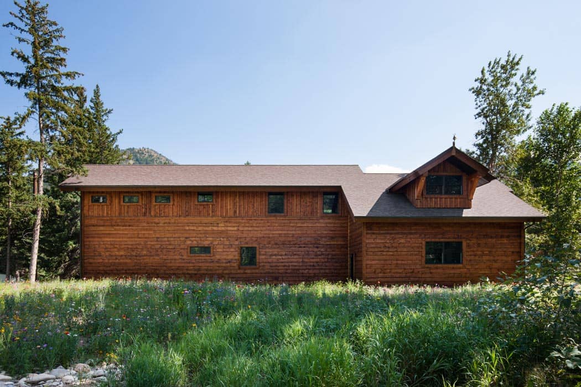
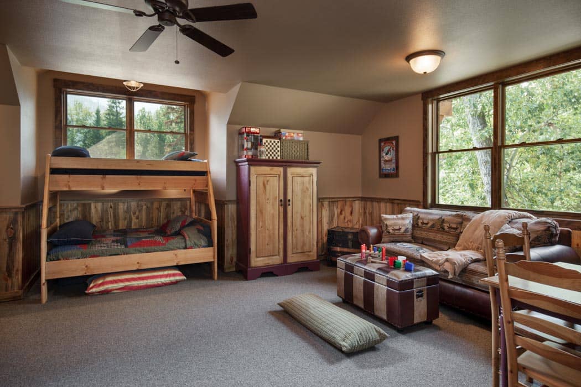
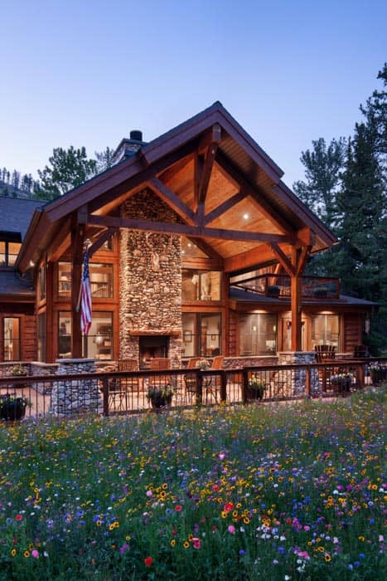
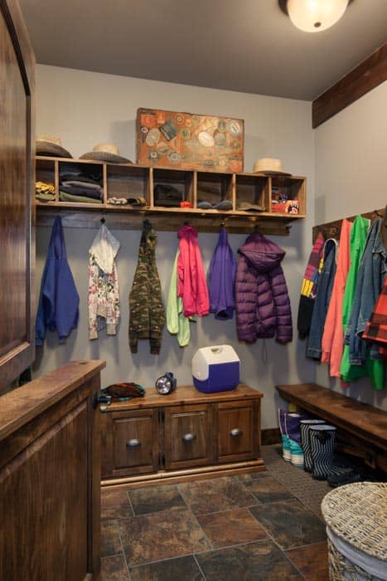
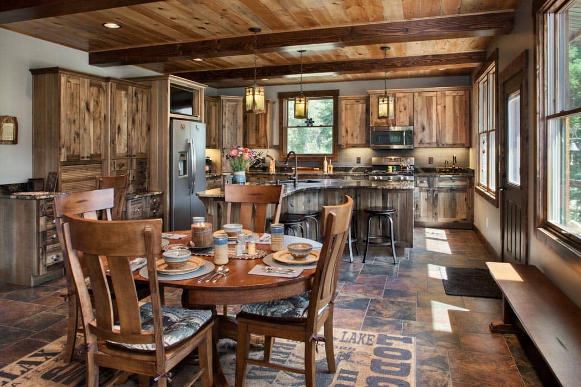
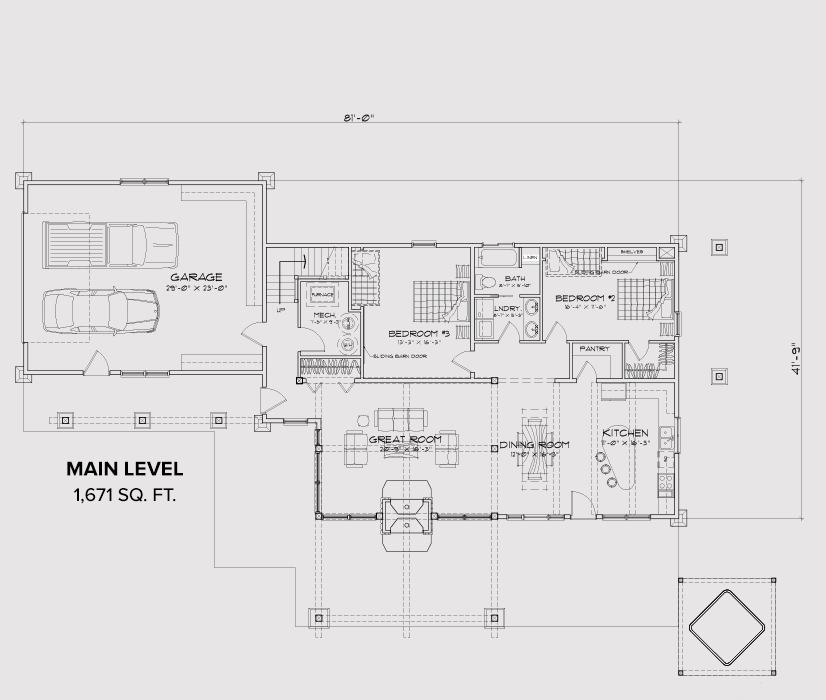
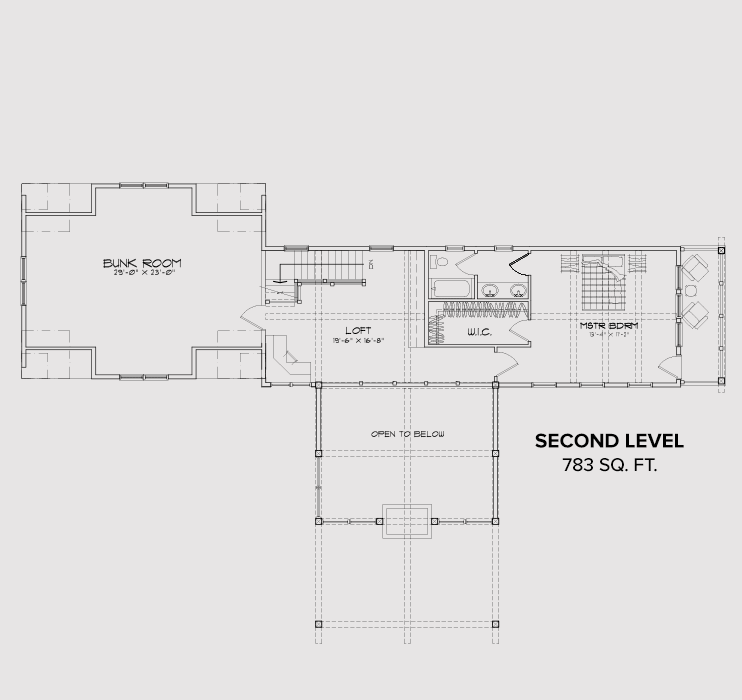
This timber home cabin is an example of a layout where the entry elevation was designed to take full advantage of the view. The result is a striking first impression, featuring a central stone fireplace. Views of the beautiful wild flowers and the breathtaking vista beyond can be found from multiple locations within this unique layout.
Location: | |
Size: | 2,454 sq. ft. |
Mountain Style: | |
Design Inspiration: | Custom |
Awards: | 2017 Excellence in Timber Home Design NAHB Building Systems Councils |
Featured In: | Rustic Architecture Winter 2015 |
Photos By: |
Building a mountain style home starts long before the ground breaking– it begins with a vision. Find a design concept to spark your imagination.
View Floor PlansVerbalizing the ideas you have for your home's look and feel can be difficult. Find what you've been trying to describe in our extensive photo gallery featuring dozens of log & timber homes.
Other GalleriesYou may have already purchased your land, or have a type of property in mind. Which views are going to be most important to your future home? This timber home in Montana was specifically designed by M.T.N to take advantage of views from the front elevation.