Floor Plans
We’ve got the tools to make your dream a reality. Start your design from one of our distinctive design concepts or learn more about the custom design process.
View Floor Plans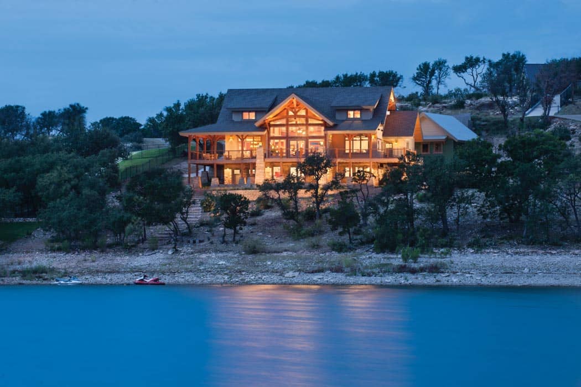
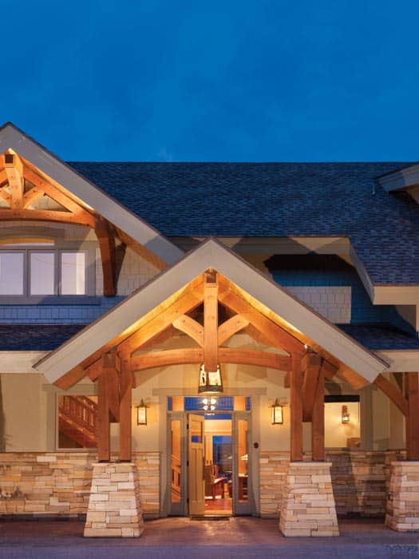
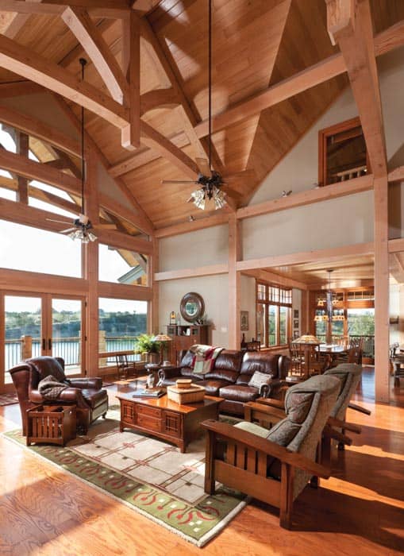
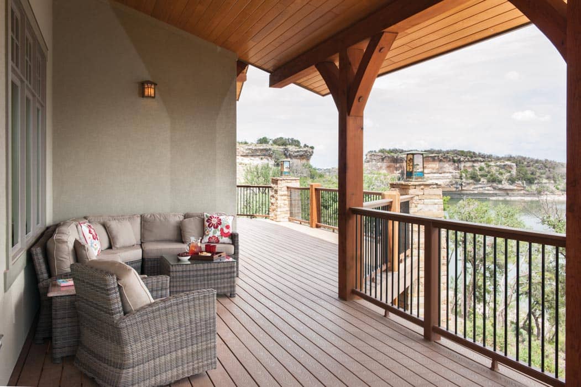
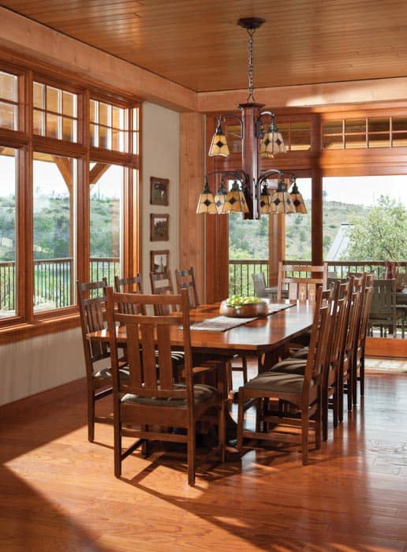
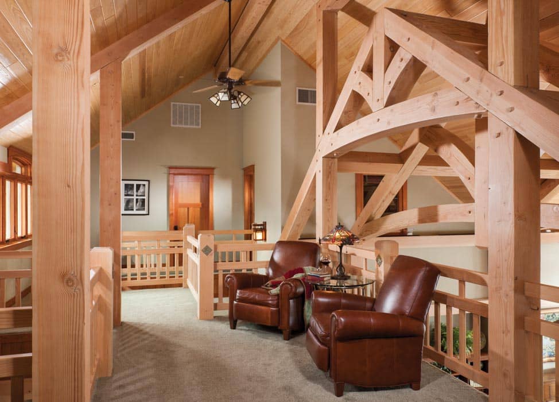
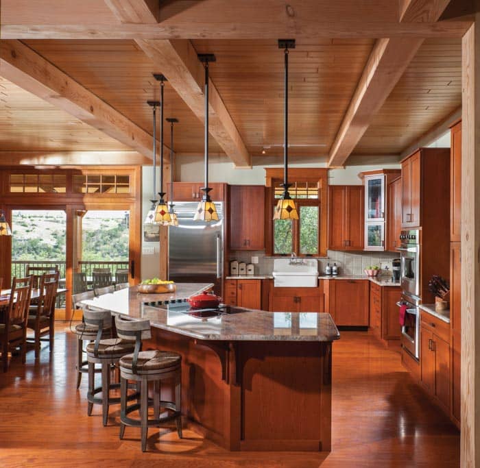
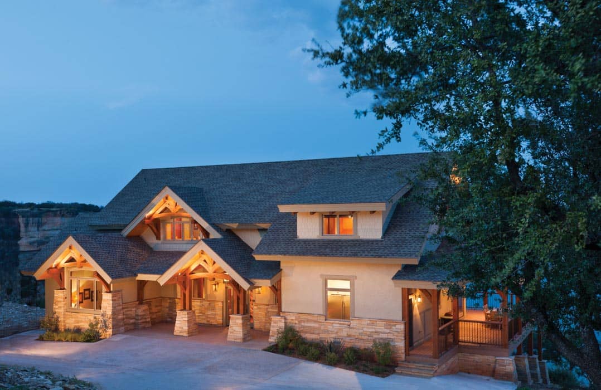
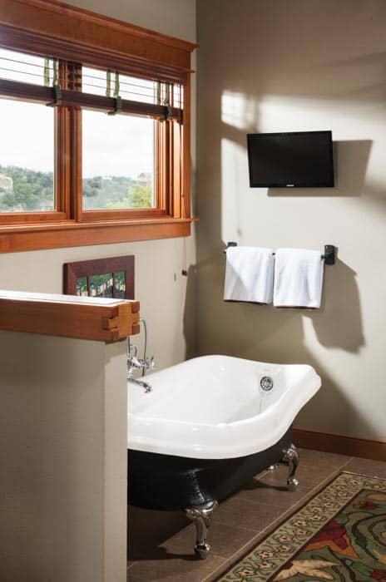
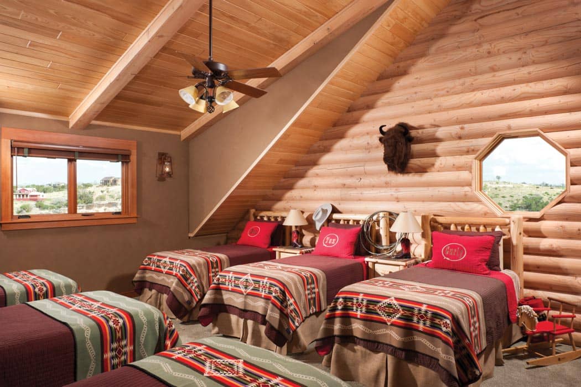
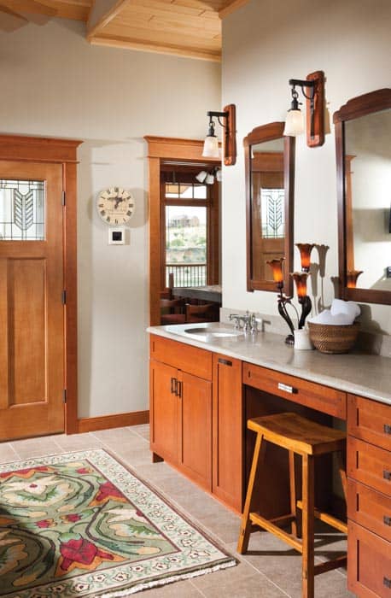
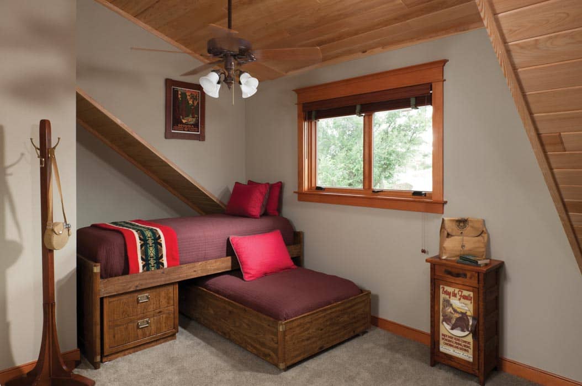
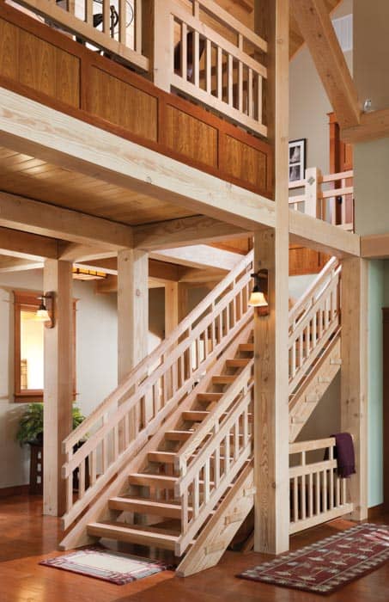
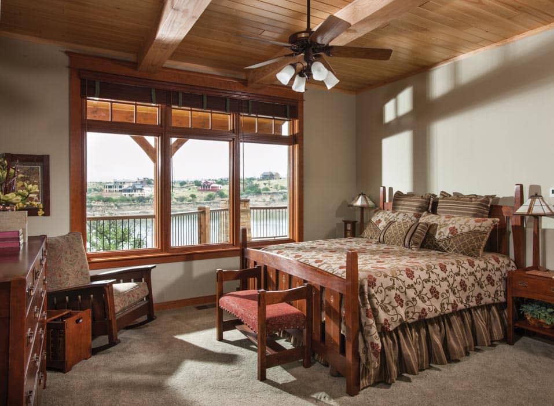
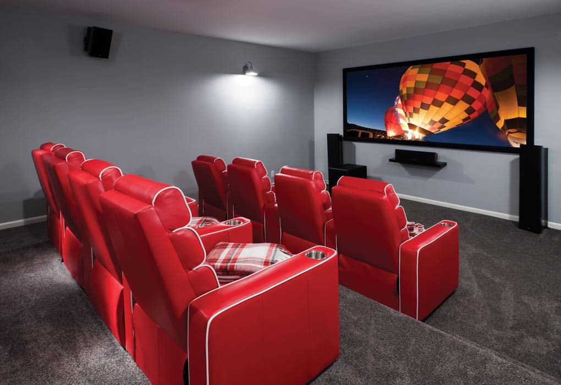
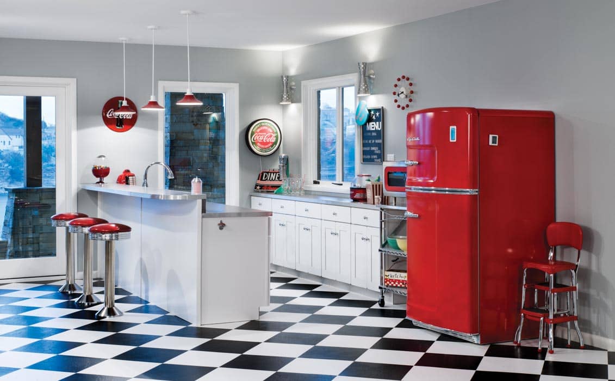
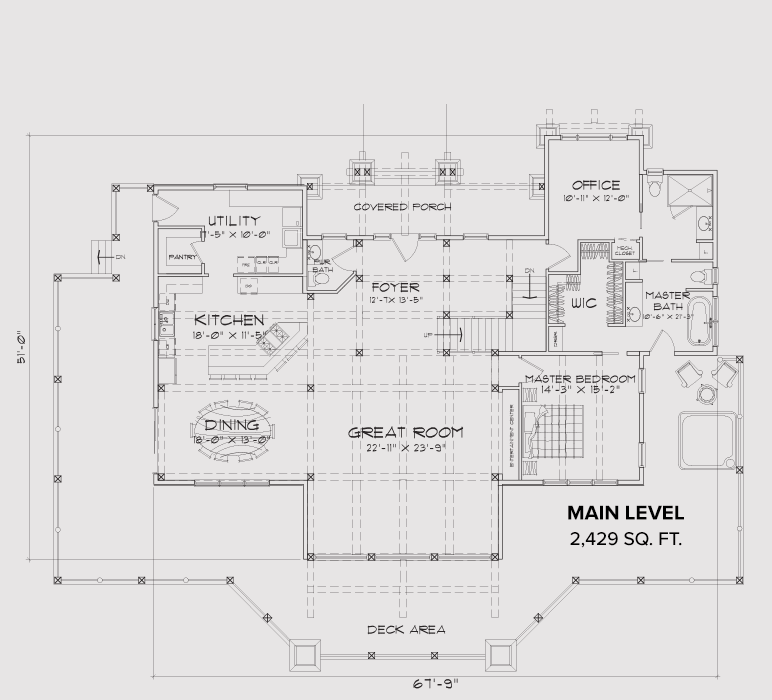
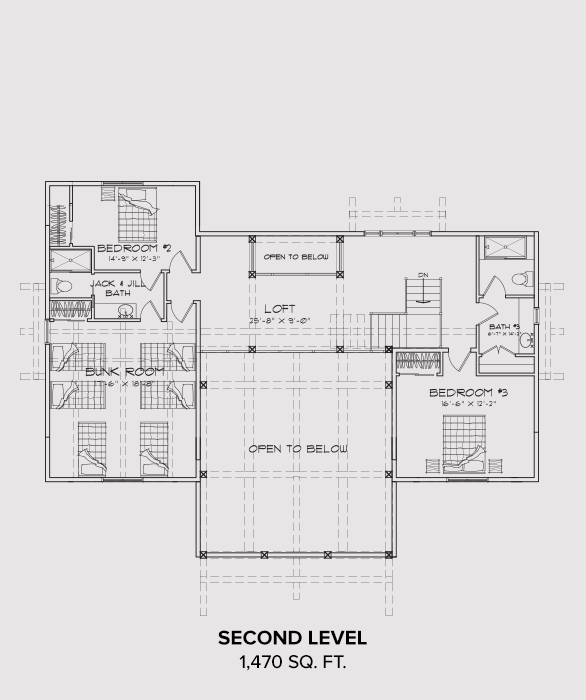
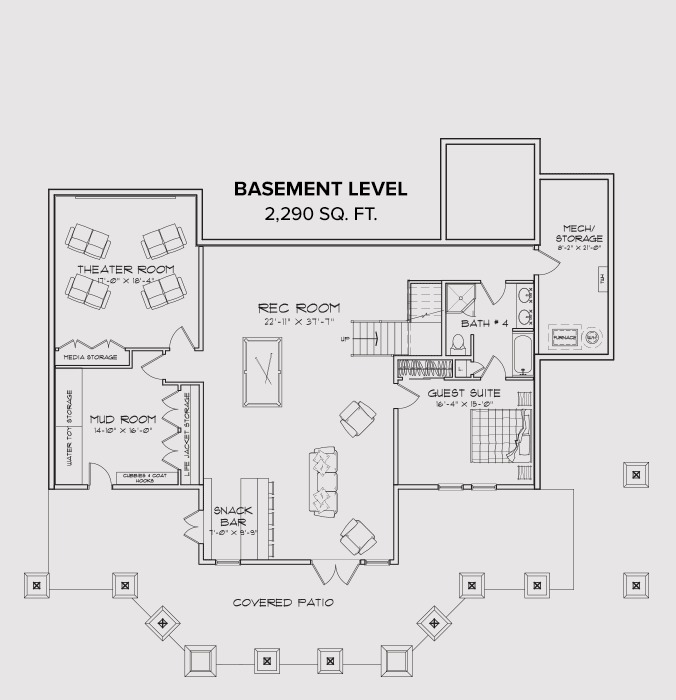
The Texas spirit is evident in this custom timber frame home outside of Dallas. Authentic timber framing is the perfect accompaniment for the modern craftsman style design. Multiple gathering spaces and a wrap-around deck look out to the remarkable view of Possum Kingdom Lake.
Location: | |
Size: | 6,189 sq. ft. |
Mountain Style: | |
Design Inspiration: | |
Awards: | 2015 Timber Home of Distinction - |
Featured In: | Rustic Architecture Fall 2014 Timber Home Living Jan 2017 |
Photos By: |
We’ve got the tools to make your dream a reality. Start your design from one of our distinctive design concepts or learn more about the custom design process.
View Floor PlansThey say a picture is worth a thousand words. Explore our photo gallery to find a photo that speaks to the vision you have for your mountain style home.
Other GalleriesThe Possum Kingdom residence is a wonderful example of how any plan can be modified to fit your preferences. Based on the Laurette Chateau, a French Country design, the home was altered to reflect Craftsman style. What style appeals to you?
Architectural Styles