Floor Plans
Search our design concepts by name, size or series. Find a plan you almost completely love? Contact us to discuss using it as a jumping-off point for your custom design.
View Floor Plans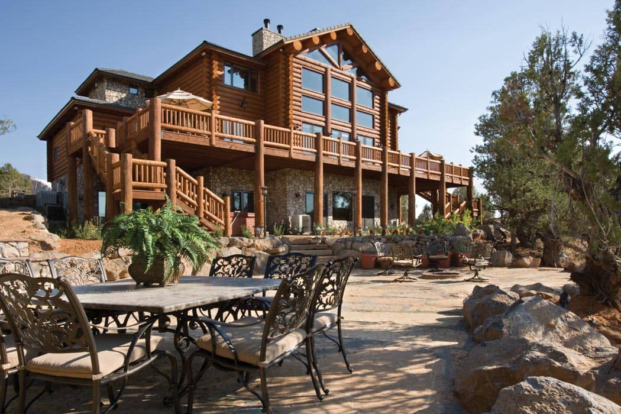
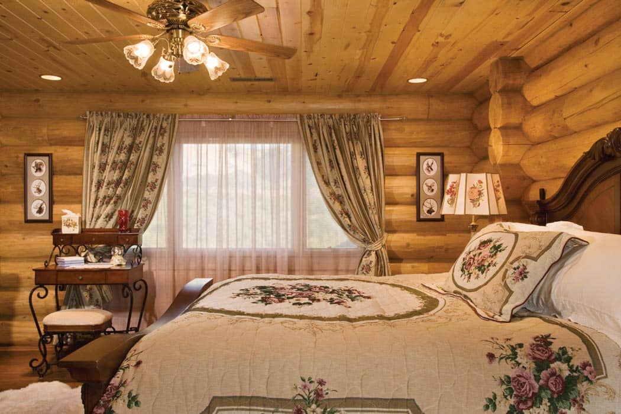
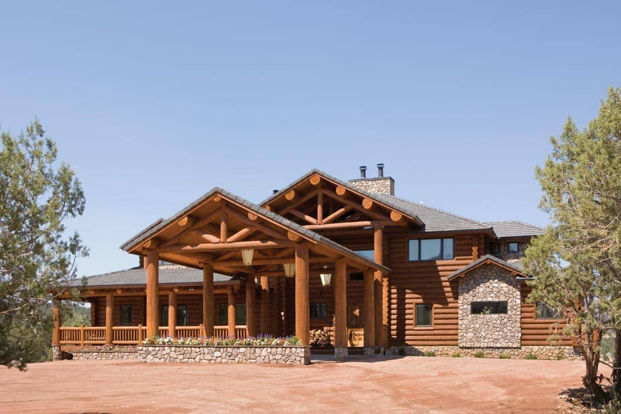
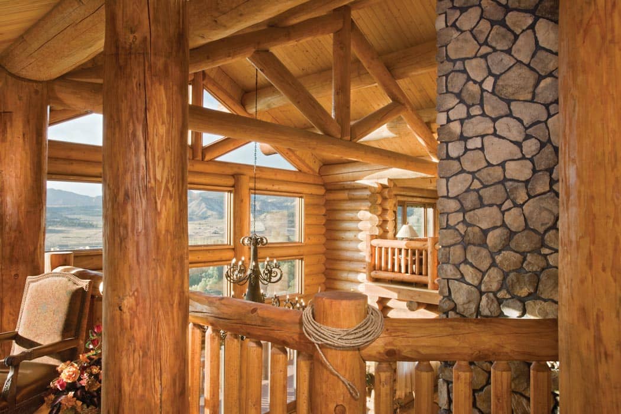
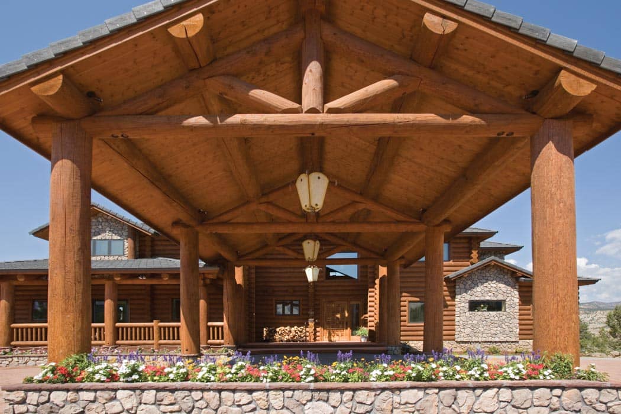
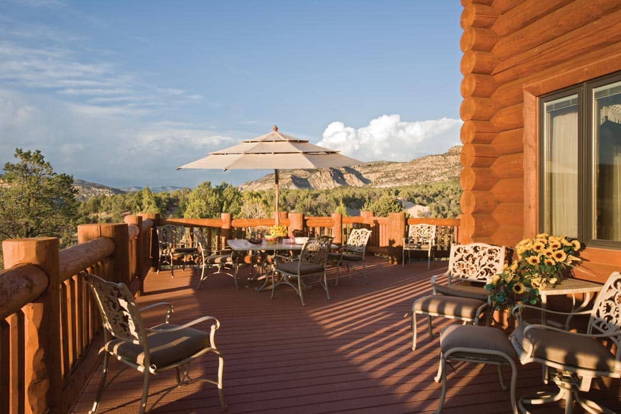
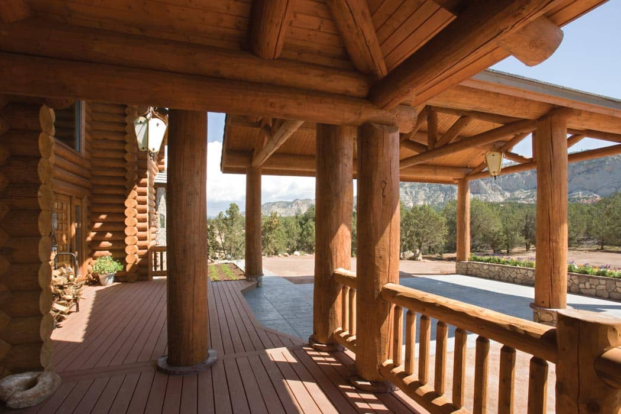
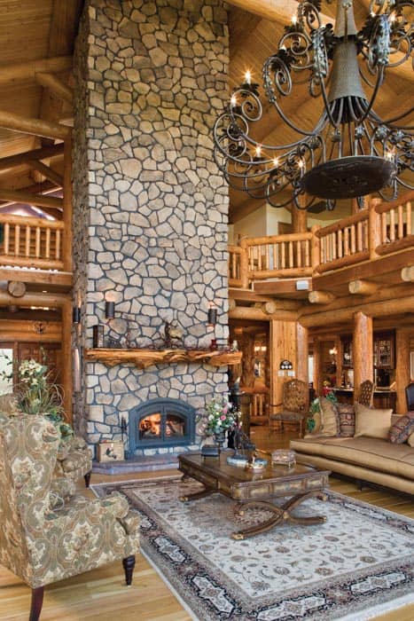
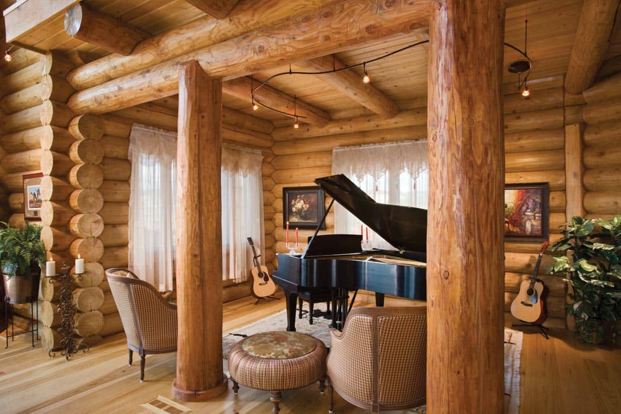
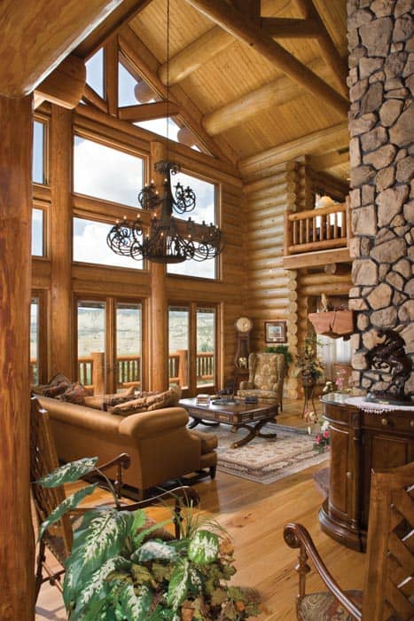
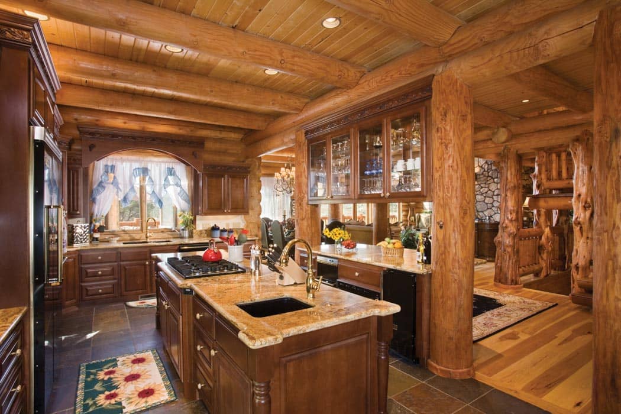
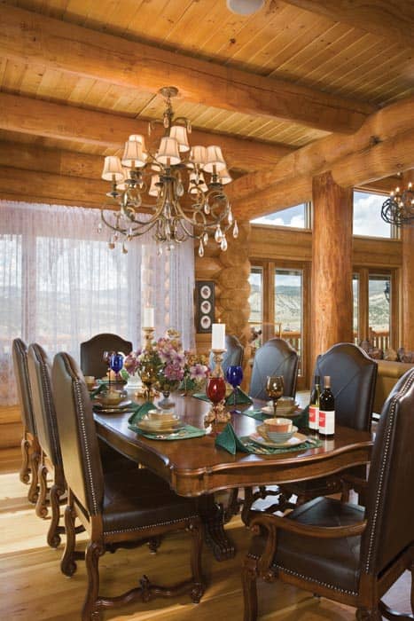
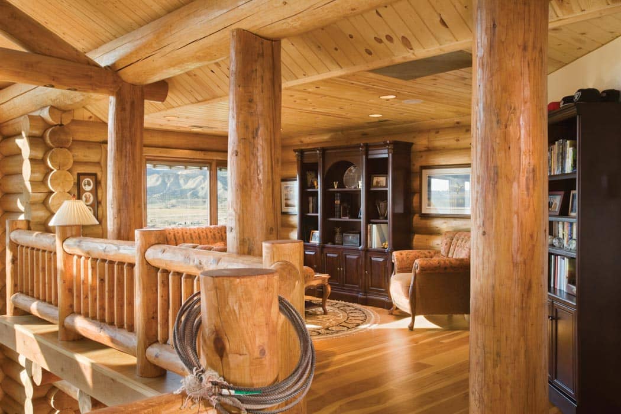
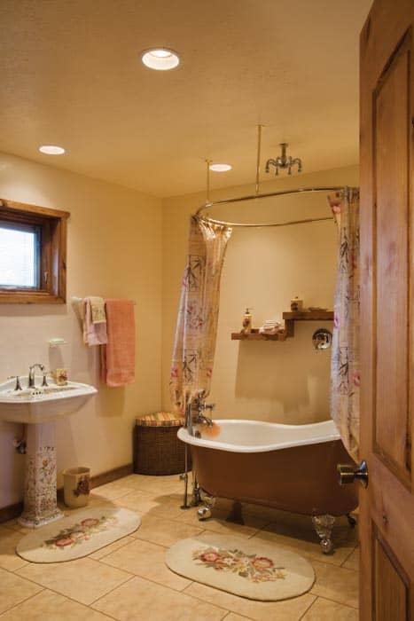
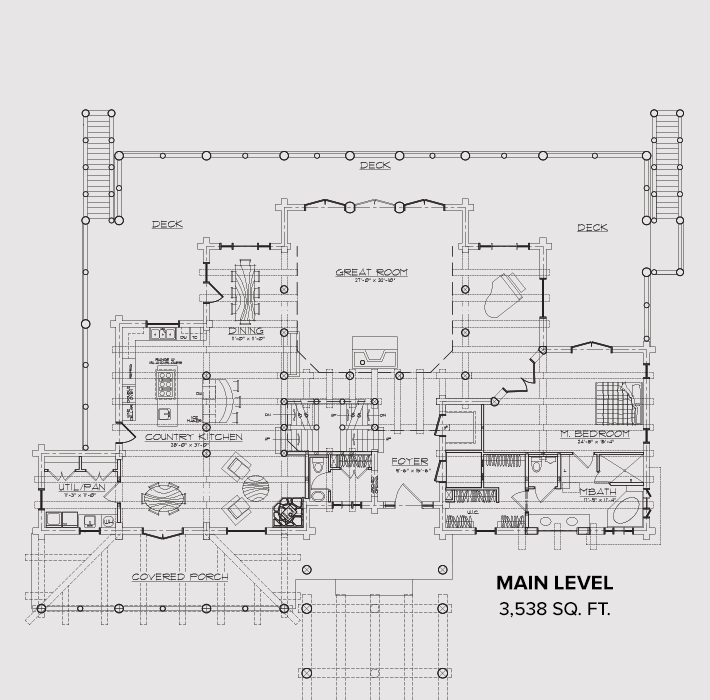
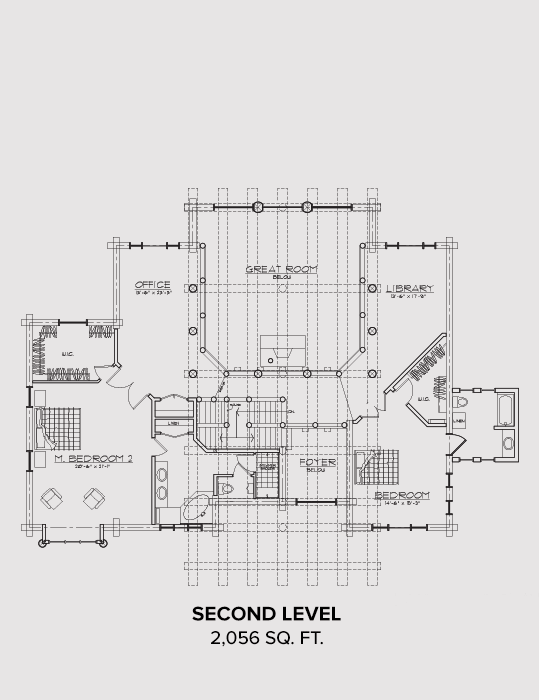
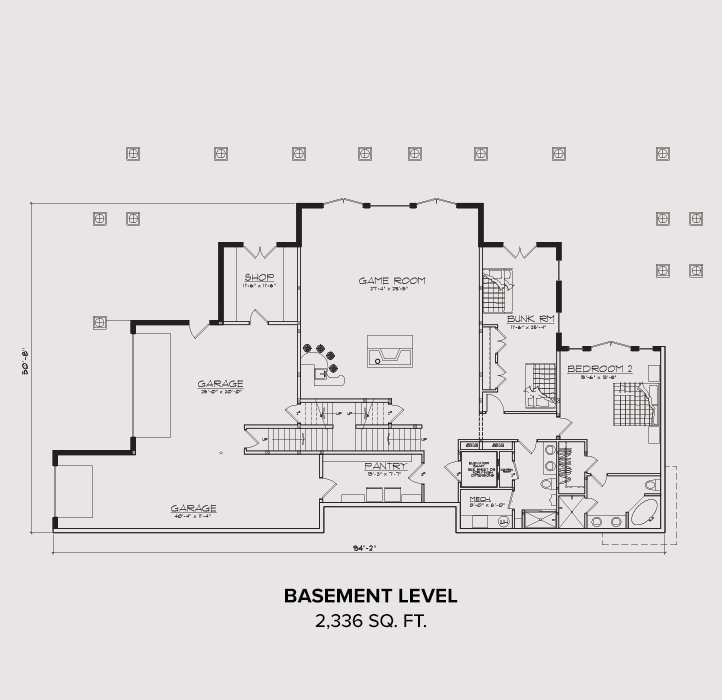
An impressive full log porte-cochere welcomes guests to this log home located near Bryce Canyon, Utah. The central fireplace is surrounded by open areas on the main and second level, including the music room and a formal dining space.
Location: | |
Size: | 7,930 sq. ft. |
Mountain Style: | |
Design Inspiration: | |
Awards: | 2007 - "Best Use of Outdoor Space" |
Featured In: | Custom Wood Homes Fall 2007 |
Photos By: |
Search our design concepts by name, size or series. Find a plan you almost completely love? Contact us to discuss using it as a jumping-off point for your custom design.
View Floor PlansExplore pictures of log and timber homes that were designed from scratch and homes that were inspired by our selection of design concepts.
Other GalleriesLogs form the walls, but what kind of materials are used to finish the home's envelope (which includes the roof and foundation)? Structural Insulated Panels (SIPs) and Insulated Concrete Forms (ICFs) complete a PrecisionCraft home's structure.
structural envelope