Floor Plans
We are constantly designing new floor plan concepts that reflect traditional styles, incorporate today's architectural trends, and use authentic timber or log materials.
View Floor Plans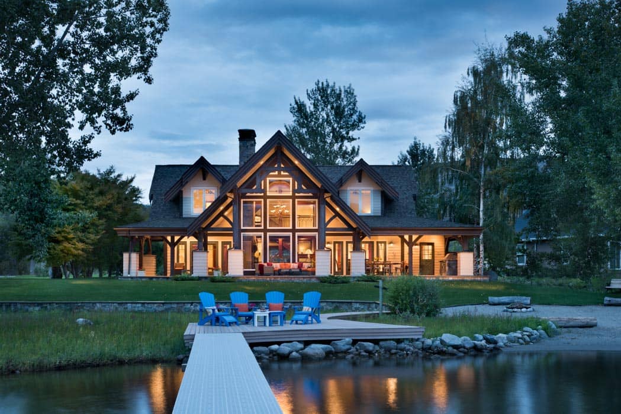
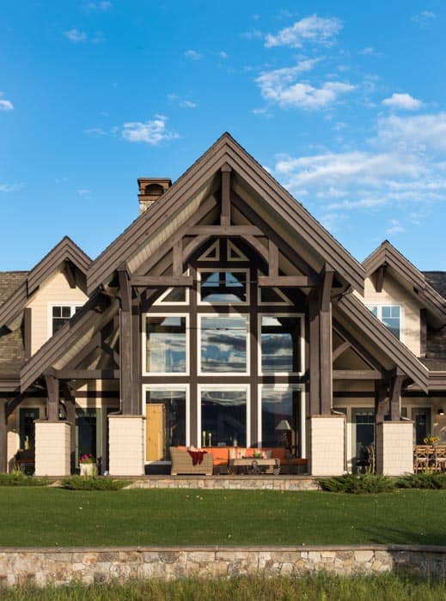
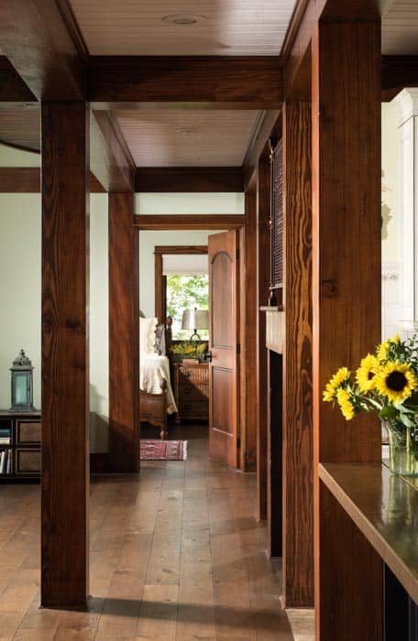
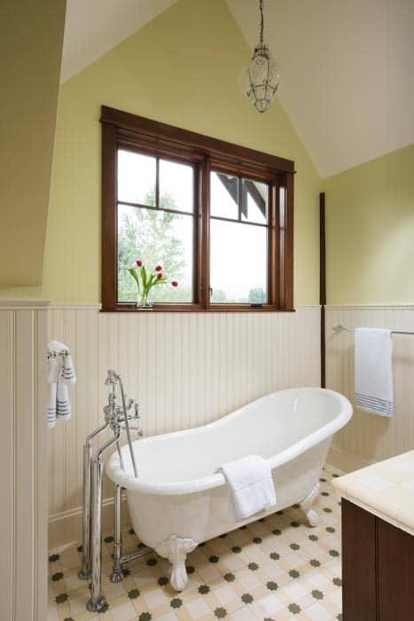
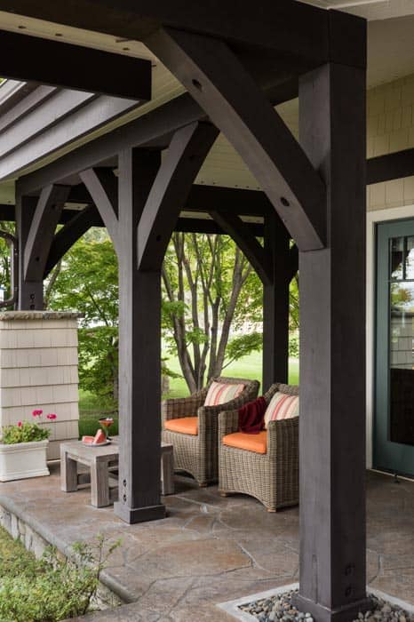
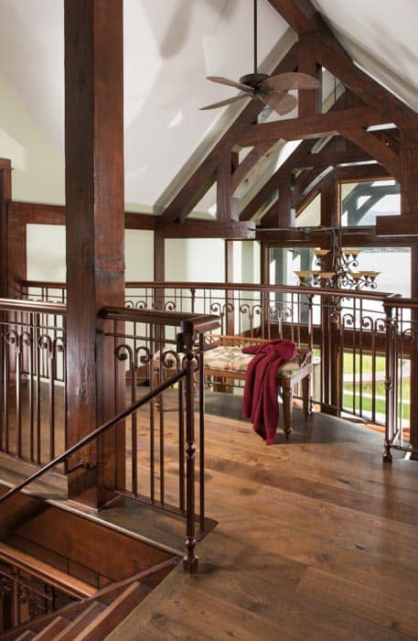
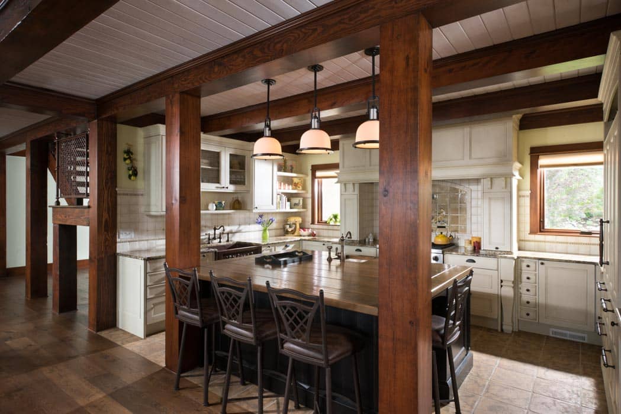
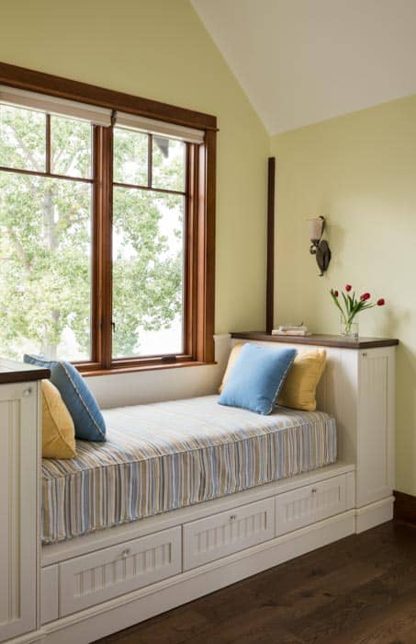
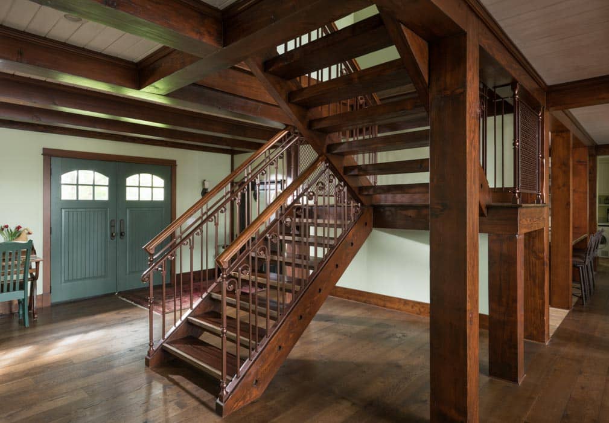
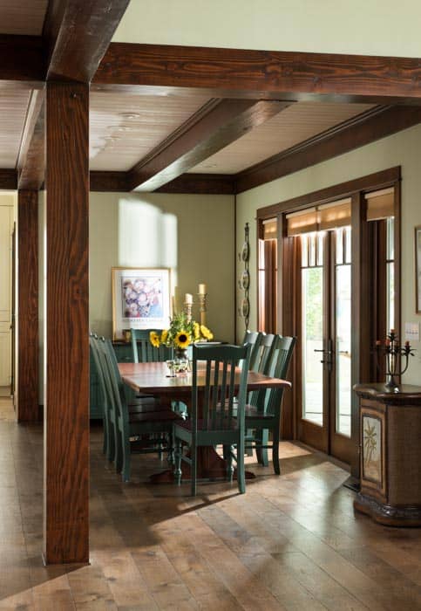
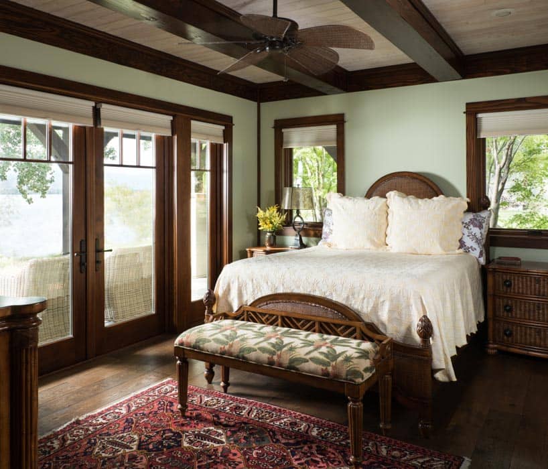
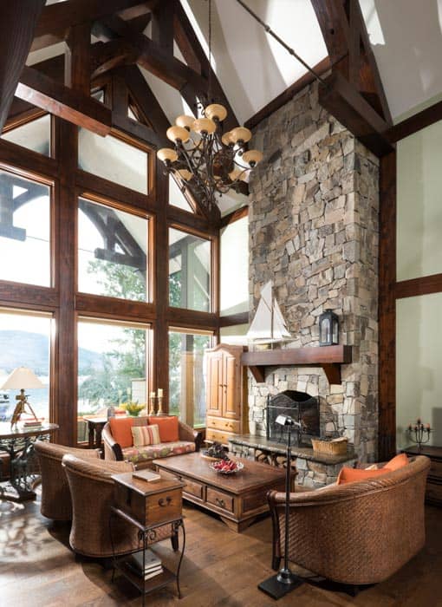
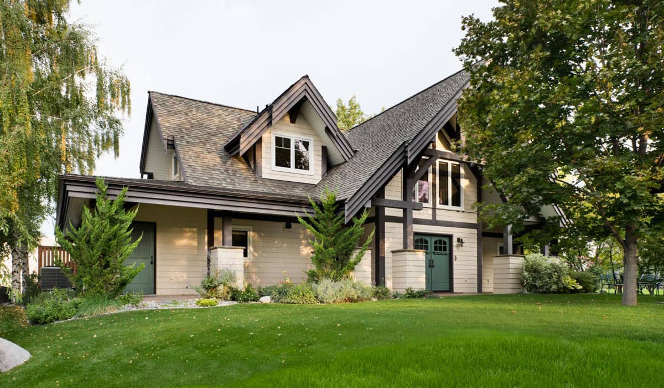
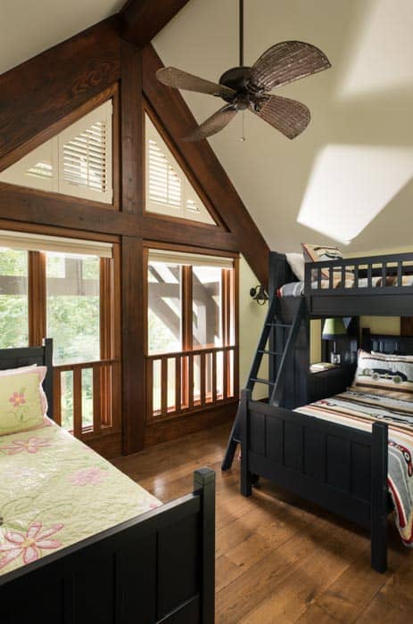
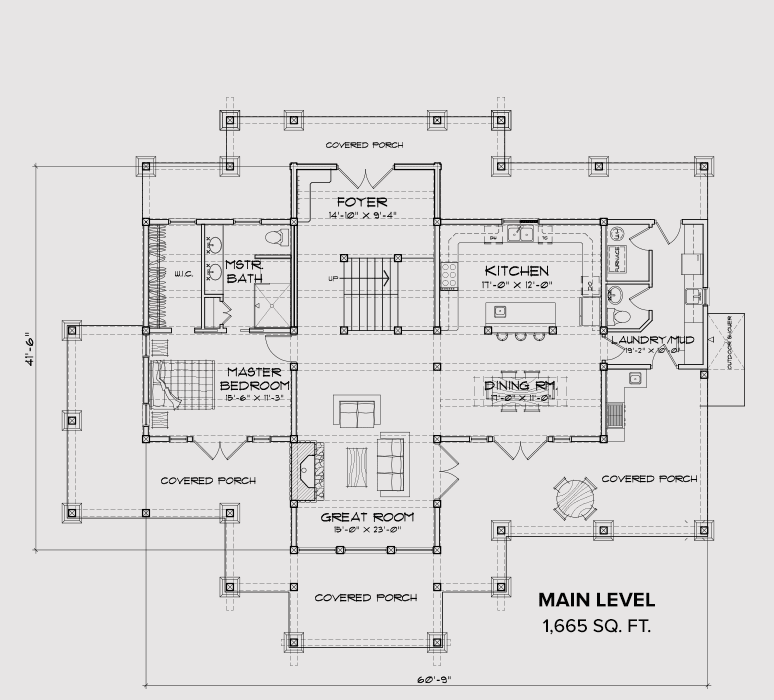
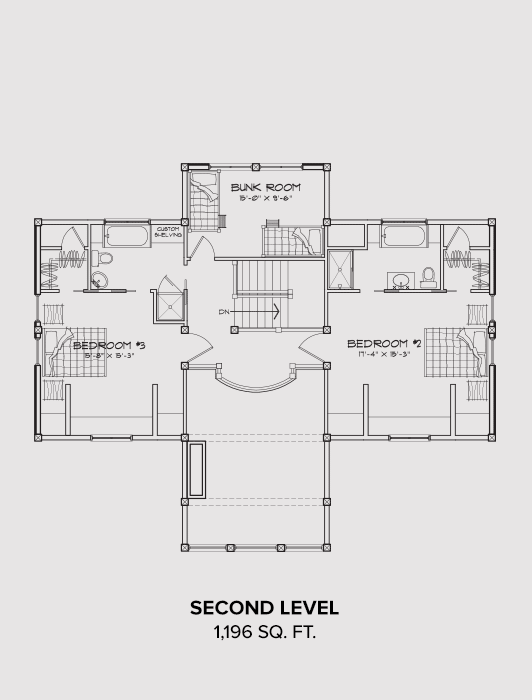
This timber frame cottage provides plenty of space for the whole family, while retaining the intimate atmosphere they prefer. The contrast of dark-stained timbers and white finishes helps give architectural definition to each of the main areas of the home.
Location: | |
Size: | 2,861 sq. ft. |
Mountain Style: | |
Design Inspiration: | |
Featured In: | Rustic Architecture Spring 2016 Timber Home Living Aug 2016 |
Photos By: |
We are constantly designing new floor plan concepts that reflect traditional styles, incorporate today's architectural trends, and use authentic timber or log materials.
View Floor PlansDiscover your mountain style. Filter our galleries to see a full range of authentic log and timber style homes, from hybrid to milled, and timber frame.
Other GalleriesWhile some may naturally connect mountain style to log homes in the mountains, the genre has grown to include homes with exposed wood in many settings. Timber frame cottages have grown in popularity because of their dramatic yet inviting appeal.