Floor Plans
Our comprehensive understanding of log and timber homes allows us to create design concepts with a timeless appeal that still cater to your lifestyle.
View Floor Plans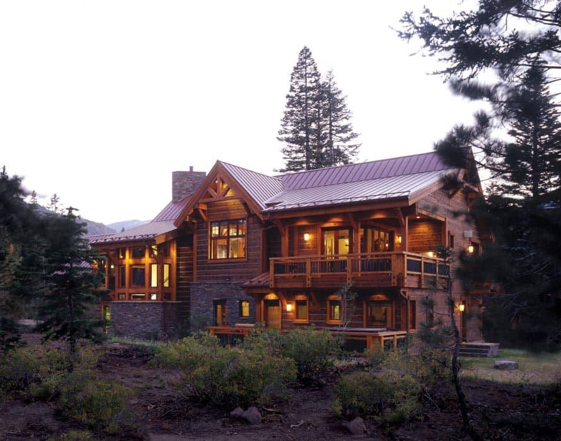
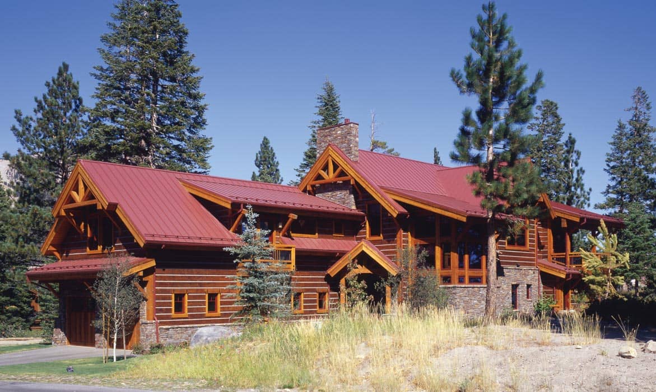
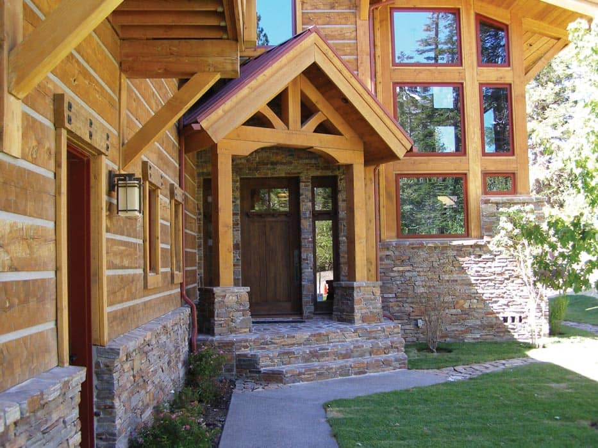
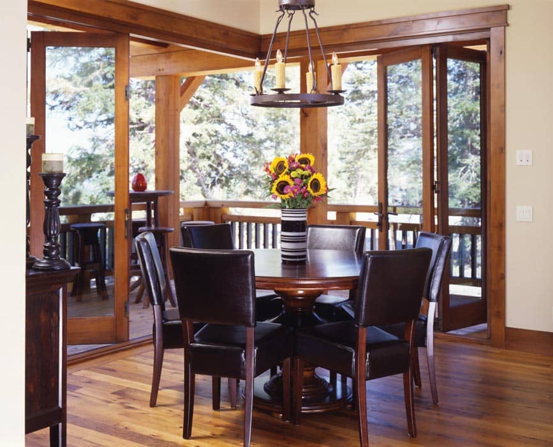
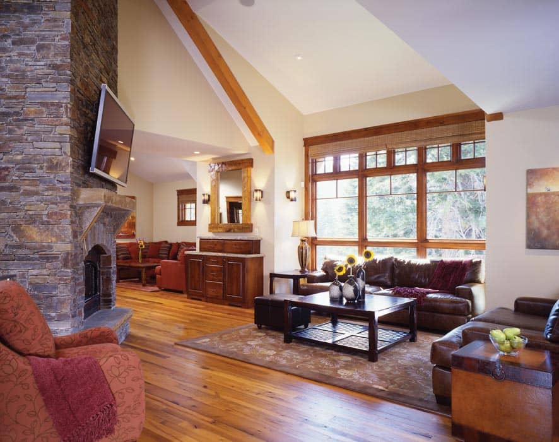
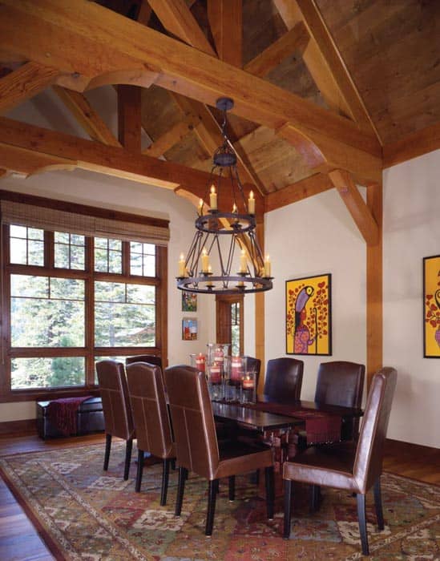
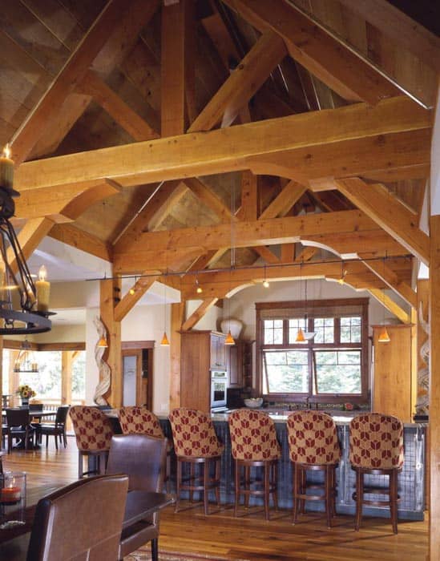
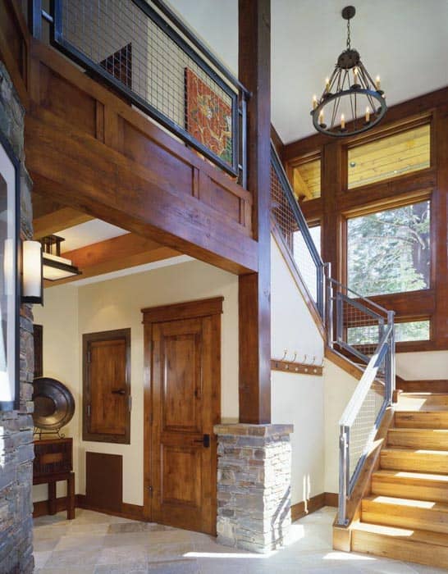
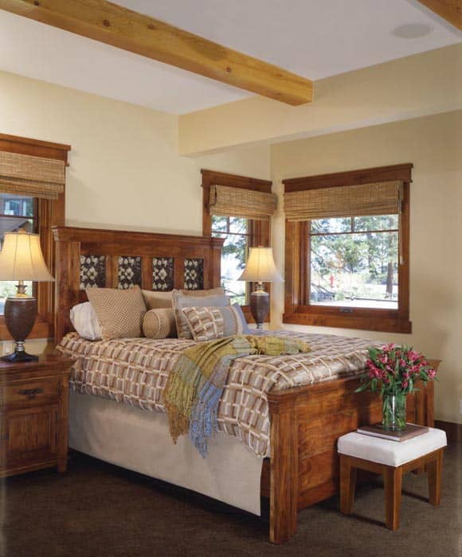
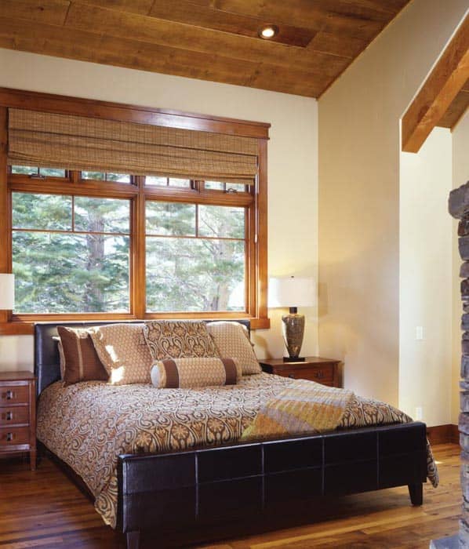
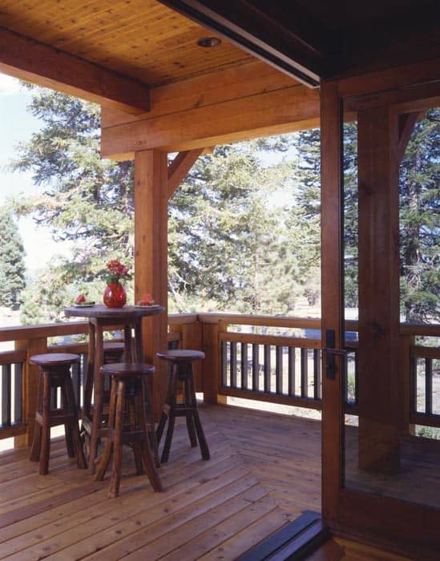
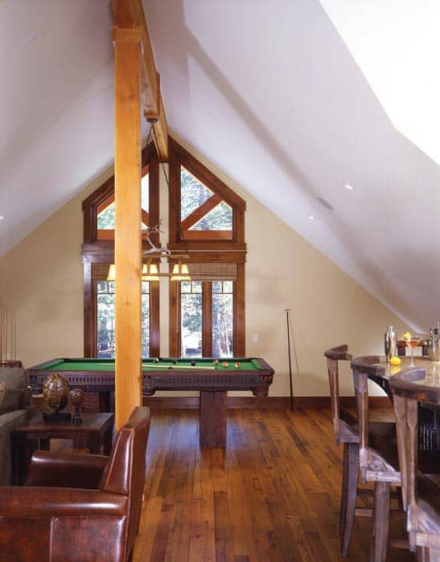
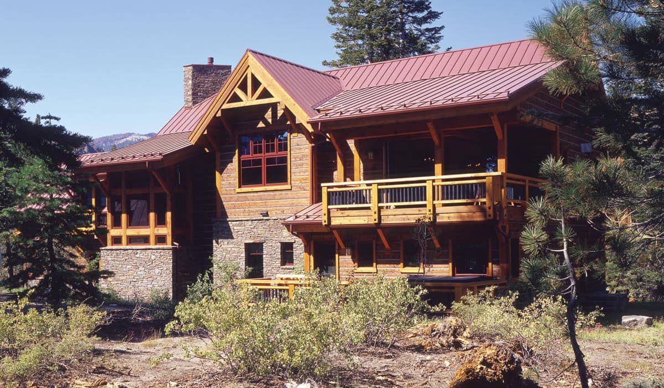
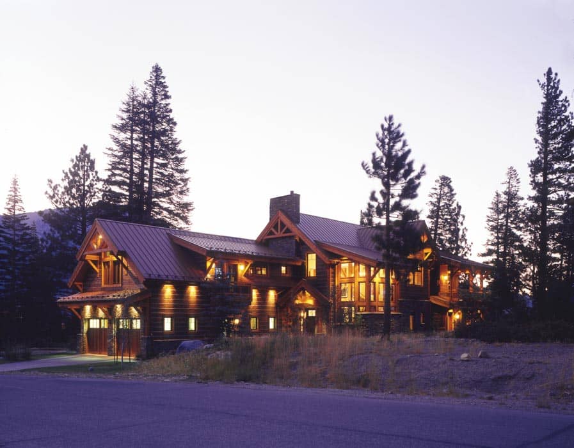
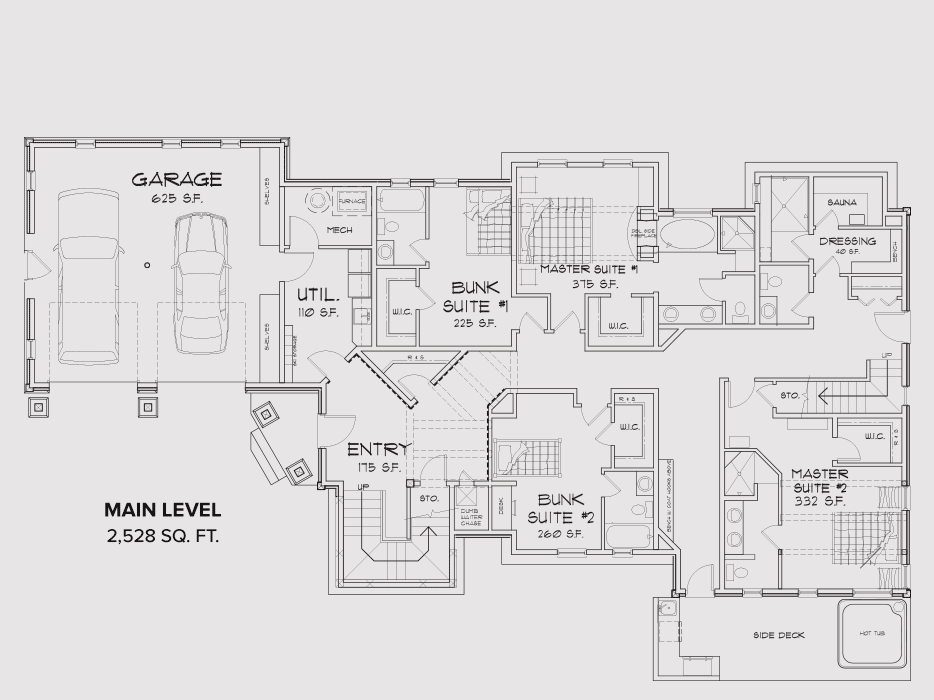
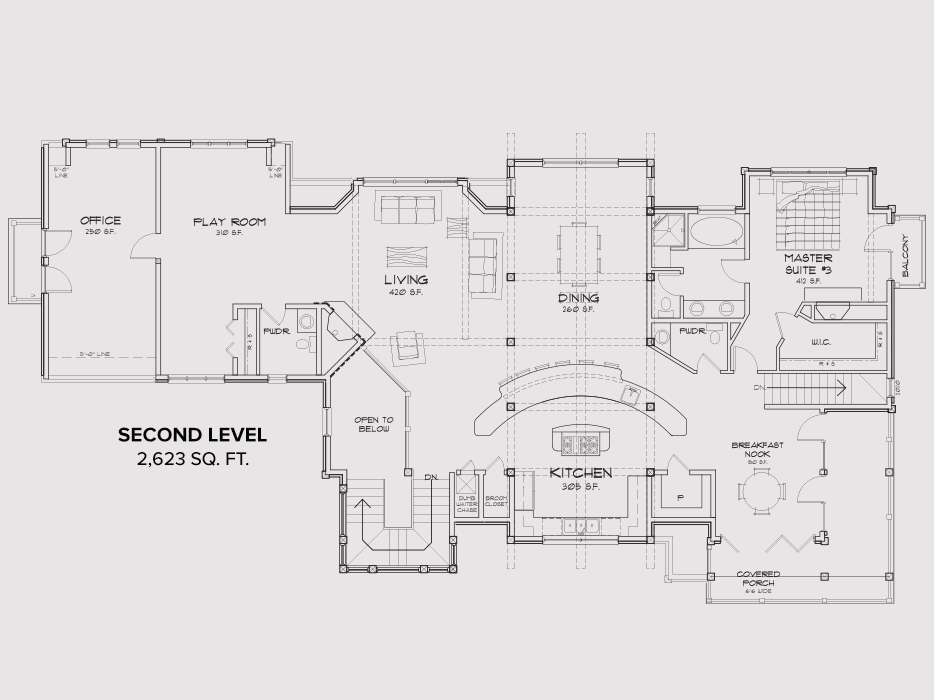
This timber frame home reflects both the beauty of the California ski community and the individual needs of the three unique families who share the space. Three master suites, two bunk rooms and multiple shared spaces were specifically designed to accommodate the owners and their guests.
Location: | |
Size: | 5,151 sq. ft. |
Mountain Style: | |
Design Inspiration: | Custom Design |
Featured In: | Timber Home Living July 2010 |
Photos By: |
Our comprehensive understanding of log and timber homes allows us to create design concepts with a timeless appeal that still cater to your lifestyle.
View Floor PlansWe know scouring magazines and websites to discover ideas for your future cabin is an important, and rather enjoyable, part of planing for your home. Indulge.
Other GalleriesAre you looking to build the ideal ski home for your family? Many of our past clients were just like you. Unique layout additions for these homes have included special entrances into storage lockers, saunas to warm up, and bunk rooms for kids and their friends.