Floor Plans
You’ve probably been dreaming of your new home and what it will look like. Browse our extensive selection of design concepts to find log and timber home plans that fit your vision.
View Floor Plans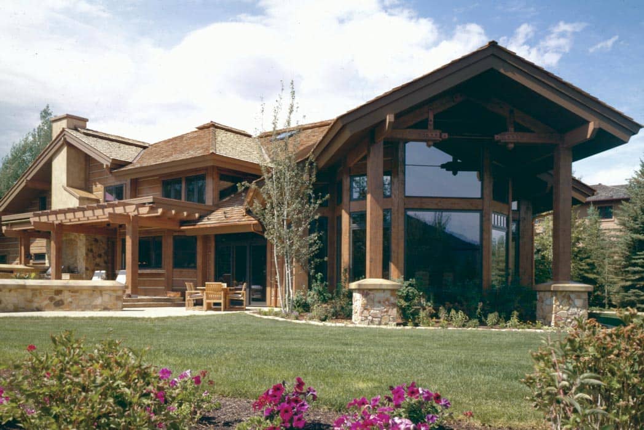
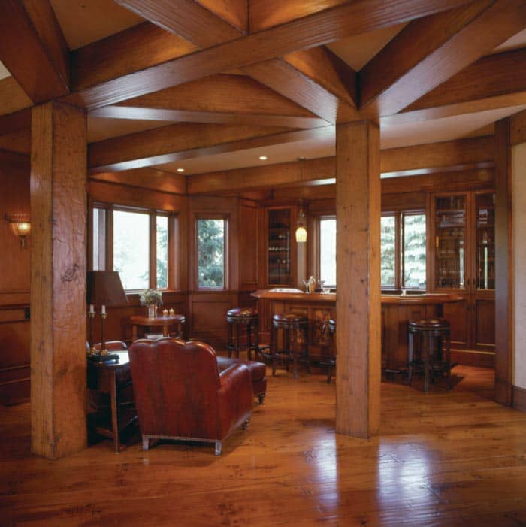
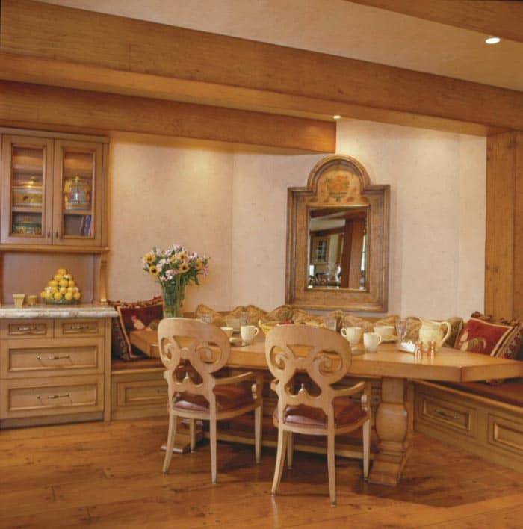
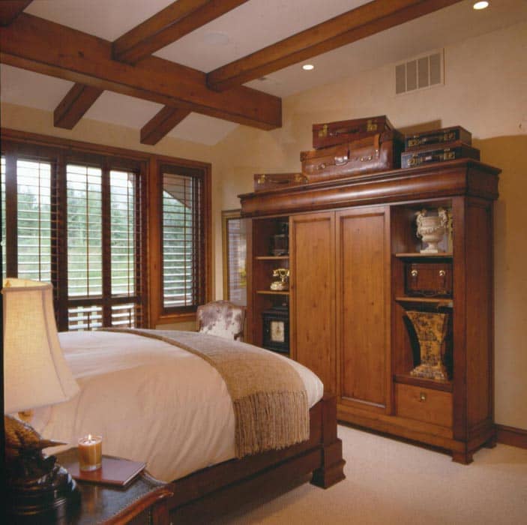
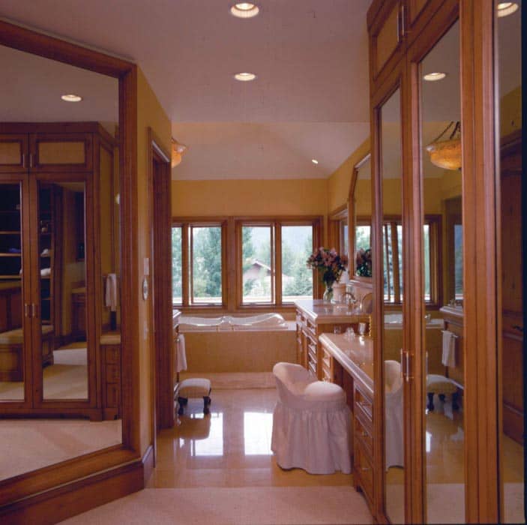
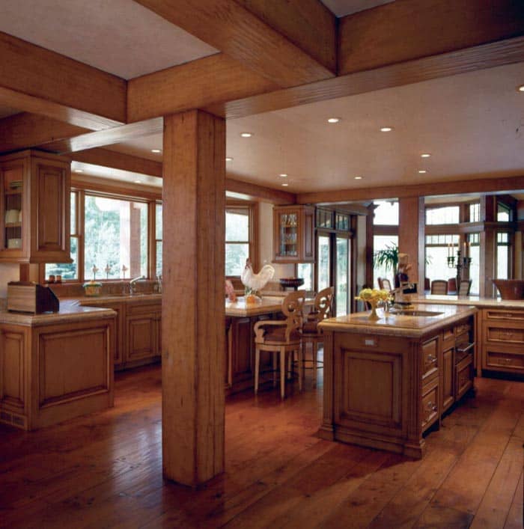

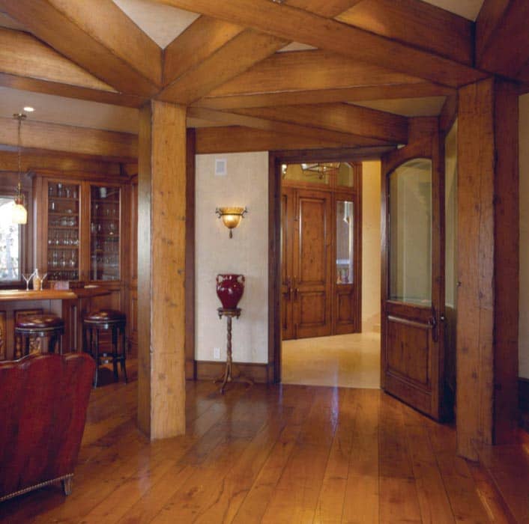
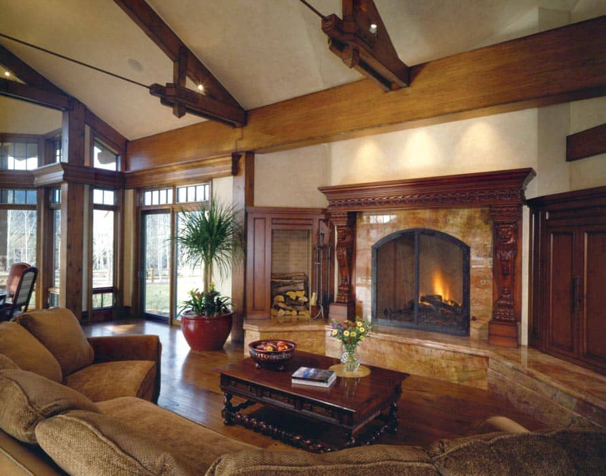
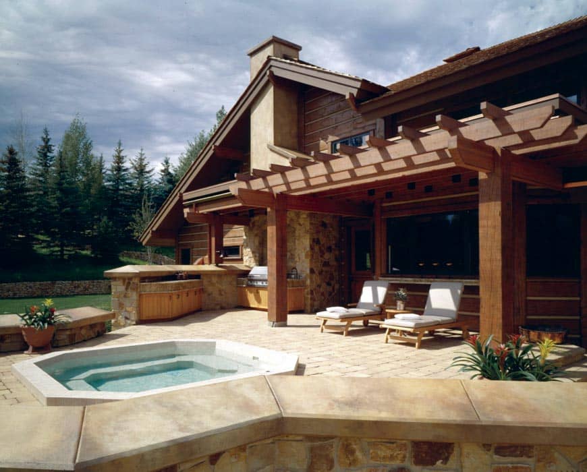
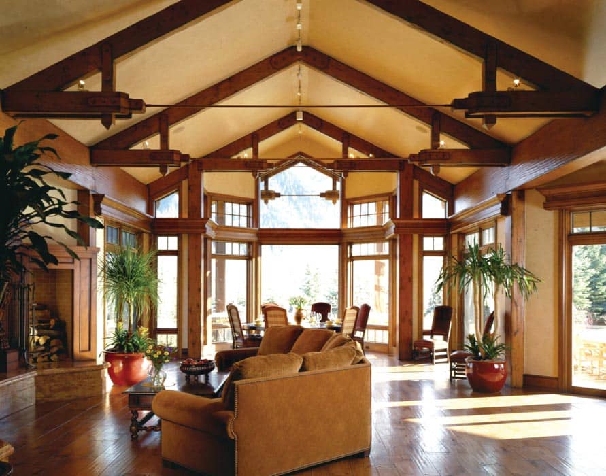
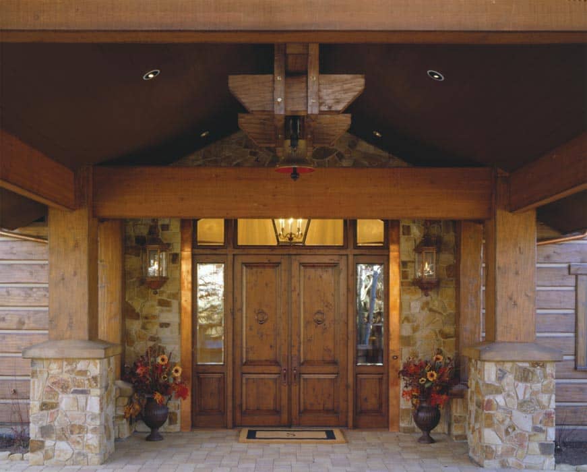
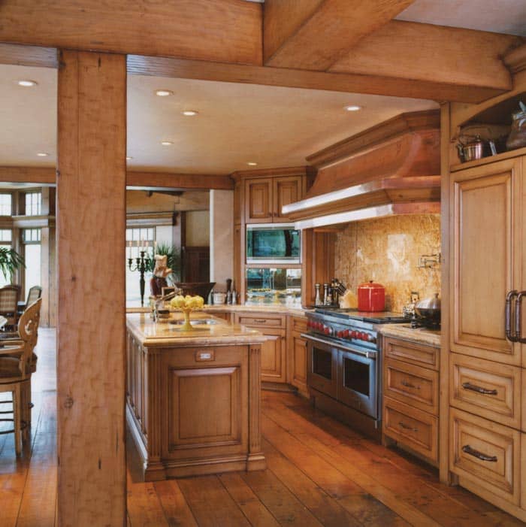
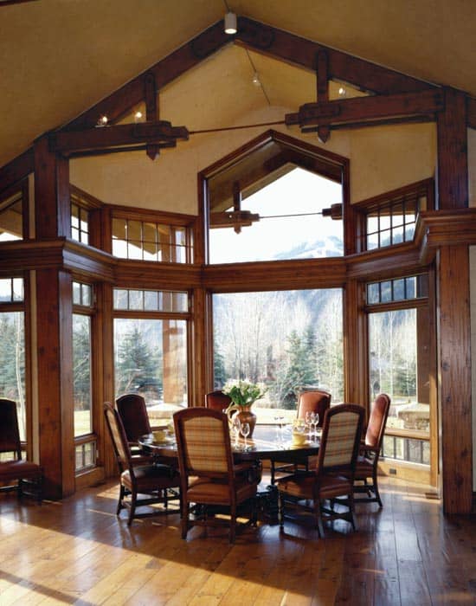
Located at the base of the Sun Valley ski resort, this timber frame home stands out from its neighbors with custom timber frame truss work, a beautiful glass window feature and authentic timber beams throughout.
Location: | |
Size: | 7,300 sq. ft. |
Mountain Style: | |
Design Inspiration: | Custom Design |
Featured In: | Luxury Timber Homes Sept 2005 |
Photos By: |
You’ve probably been dreaming of your new home and what it will look like. Browse our extensive selection of design concepts to find log and timber home plans that fit your vision.
View Floor PlansFind inspiration in our photo gallery! Thumb through one of our 'room' collections or filter our home galleries by log and timber style.
Other GalleriesHave you already been to an architect and paid for a design? This project in Ketchum was a collaboration between the owner, their architect and PrecisionCraft. The result is a stunning timber home. Contact us to learn more.