Floor Plans
Our gallery of conceptual designs showcases a variety of house plans, including our Mountain Modern™ or Rustic Luxury™ series. Use these ideas as the starting point for your custom home.
View Floor Plans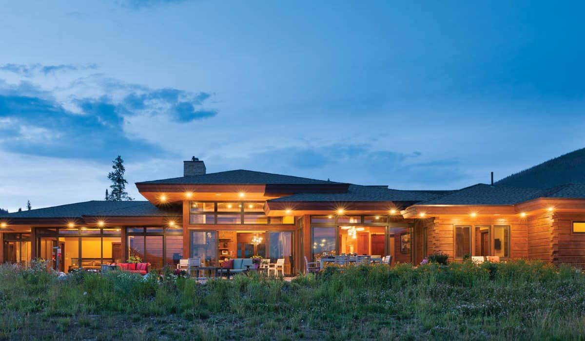
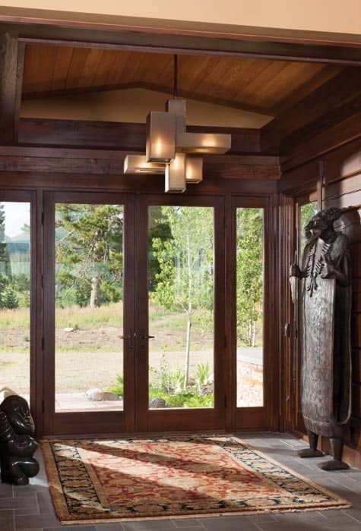
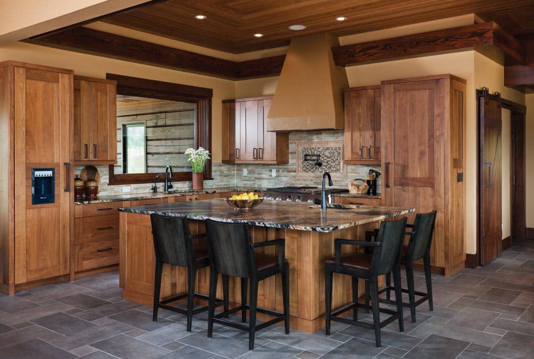
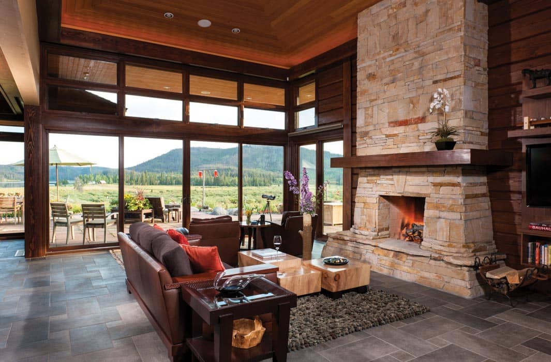
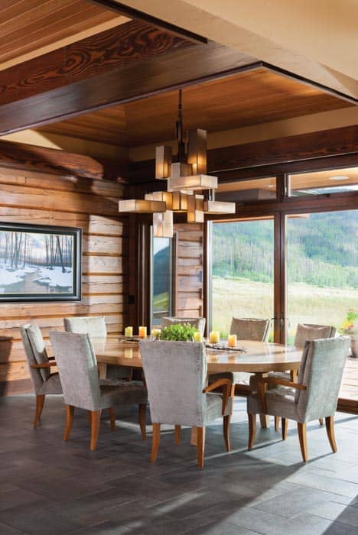
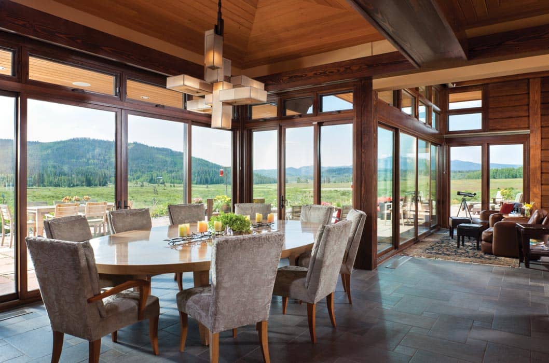
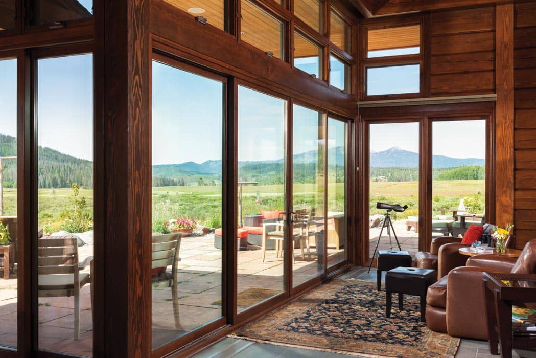
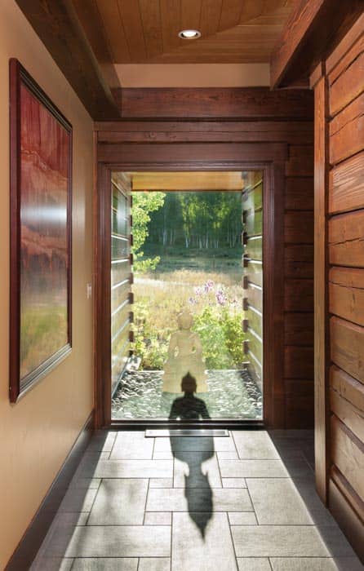
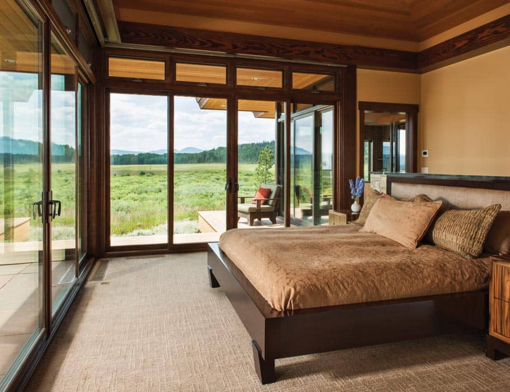
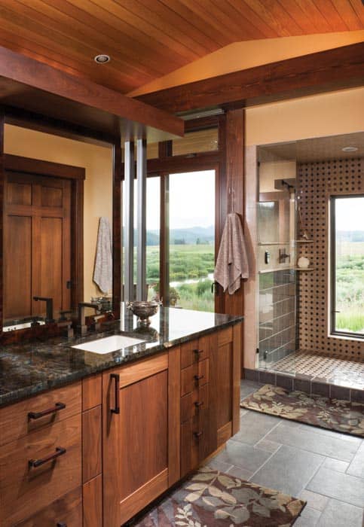
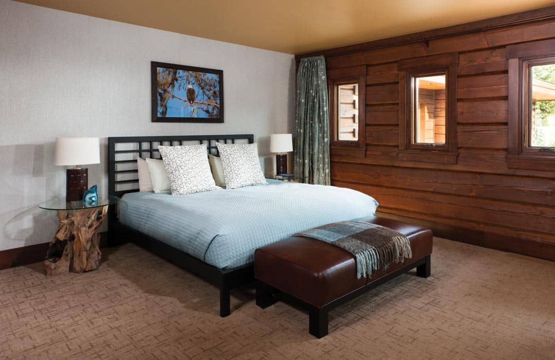
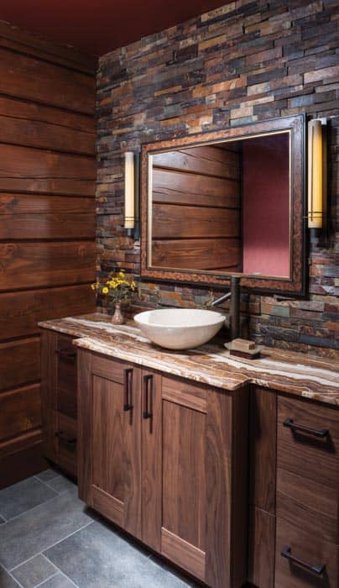
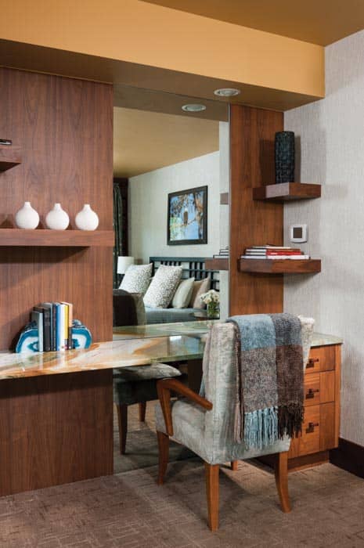
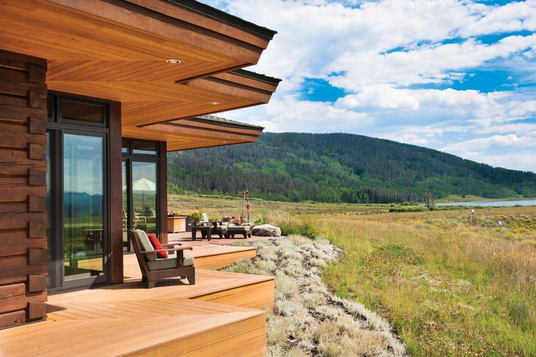
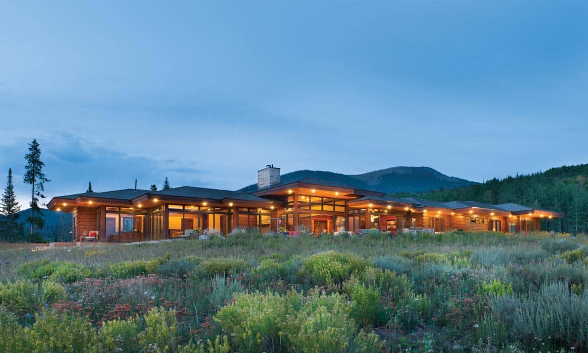
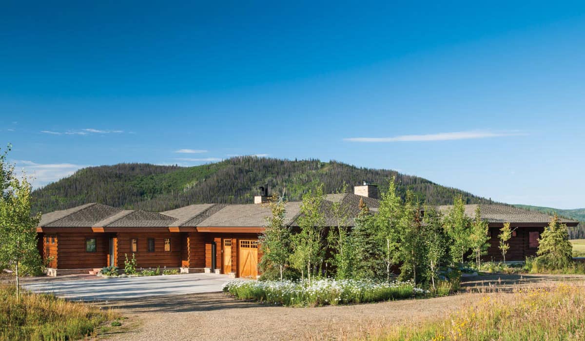
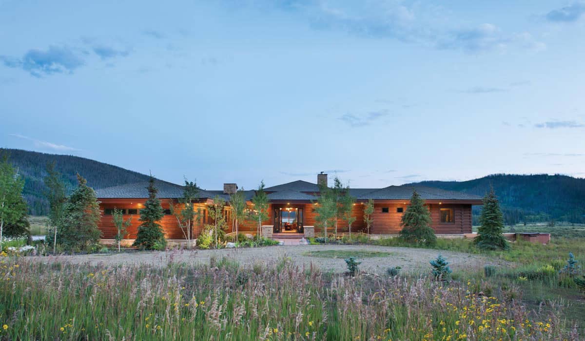
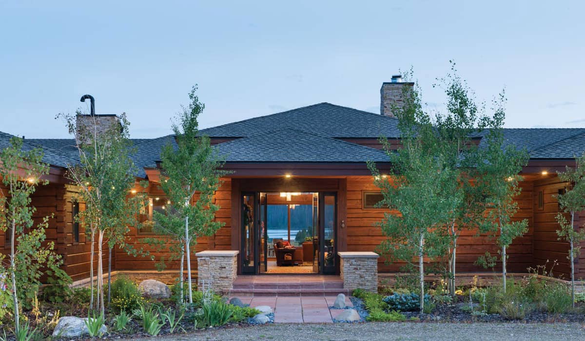
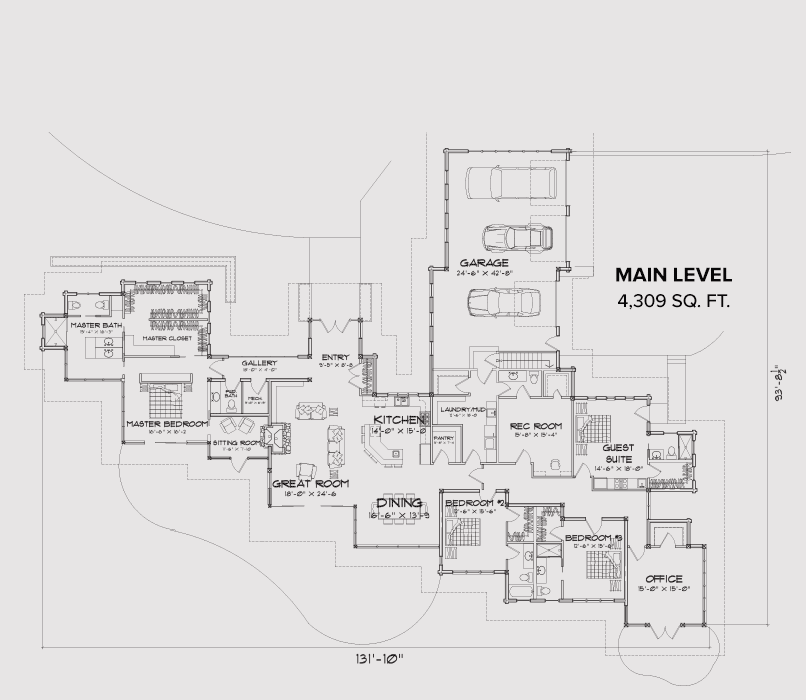
Inspired by Frank Lloyd Wright's prairie style architecture, this custom log home flows with the natural landscape as if it was meant to be there all along. Square milled log walls add a warm, rustic element to this modern mountain design, which has spectacular views of the Colorado valley from every room in the house.
Location: | |
Size: | 4,309 sq. ft. |
Mountain Style: | |
Design Inspiration: | Custom Design |
Awards: | 2015 Excellence in Design - |
Featured In: | Log Cabin Homes Nov 2015 |
Photos By: |
Our gallery of conceptual designs showcases a variety of house plans, including our Mountain Modern™ or Rustic Luxury™ series. Use these ideas as the starting point for your custom home.
View Floor PlansThe homes we feature in our photo gallery are sampling of some of our most recent projects, built throughout North America. Use our pictures to get ideas and inspire your dreams.
Other GalleriesOpen layouts, large window groupings and the creative use of interior and exterior finishes are characteristics of both traditional log homes and modern architecture. These qualities have inspired us to design our series of Mountain Modern™ concepts.
learn more