Floor Plans
We add new floor plan concepts to our gallery on a regular basis. See what's new and sign up below to receive our newsletter announcements of the latest floor plan ideas.
View Floor Plans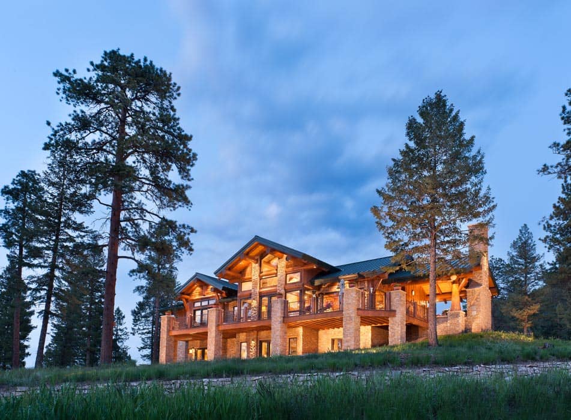
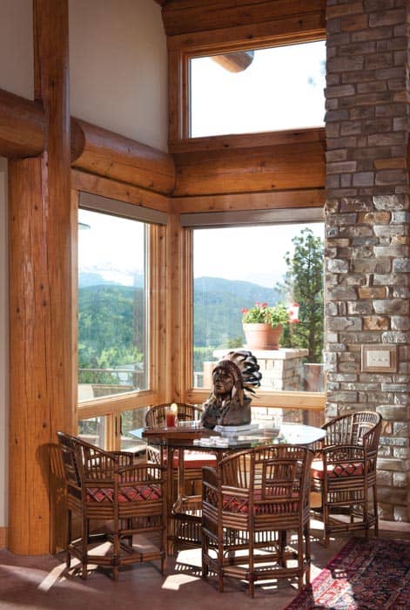
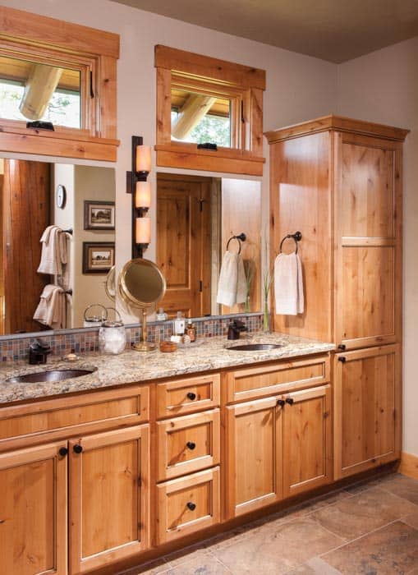
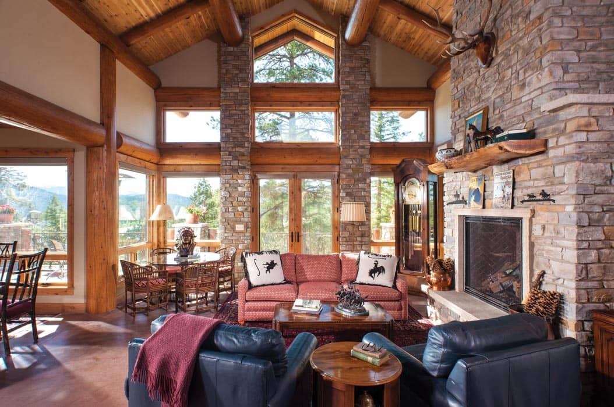
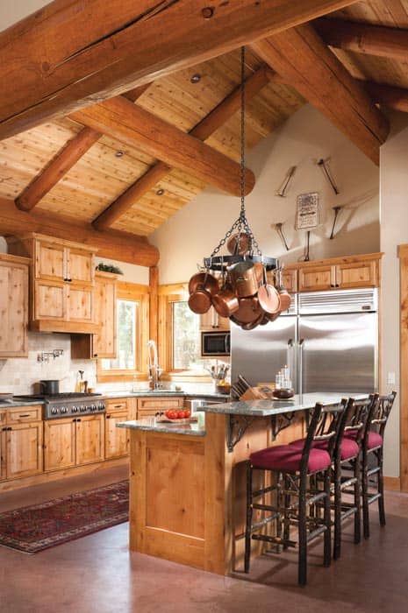
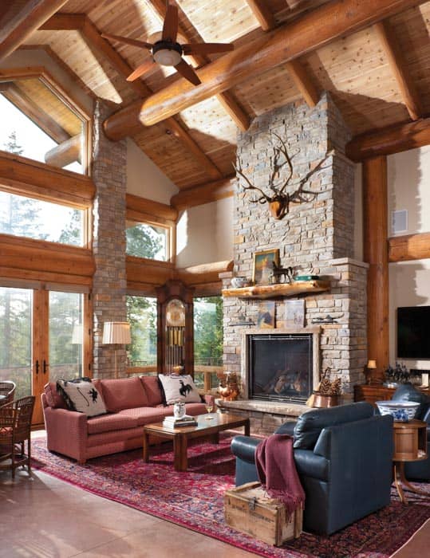
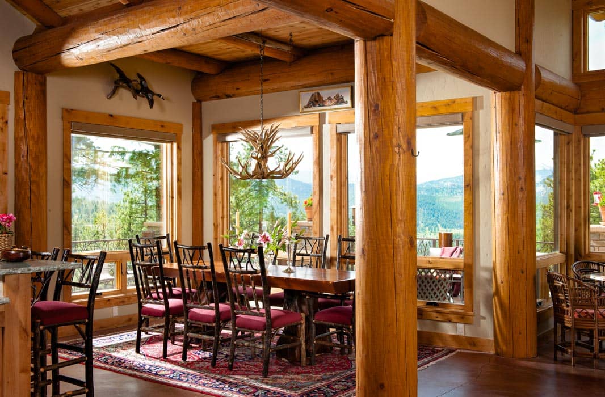
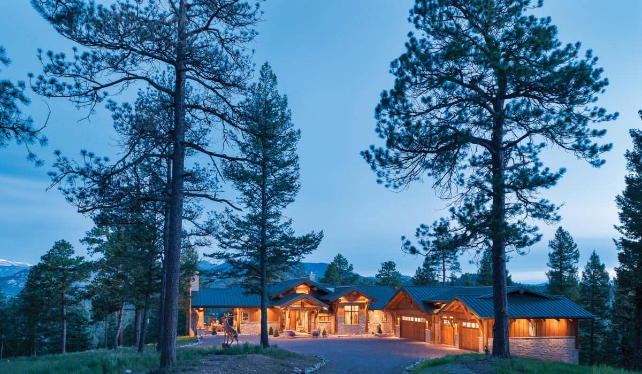
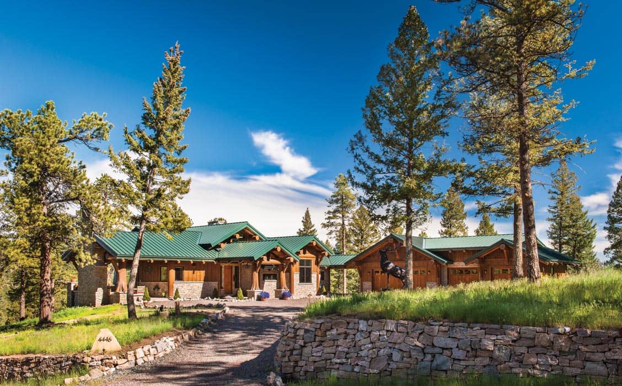
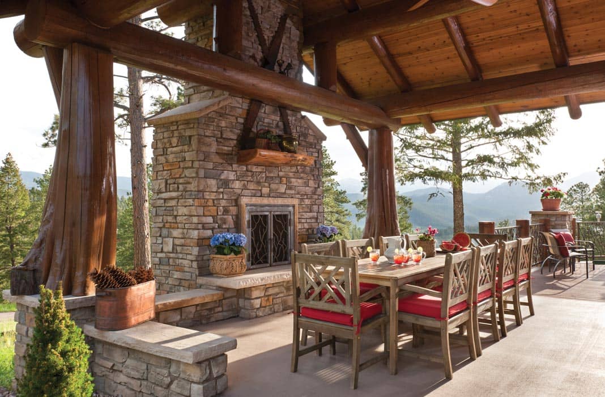
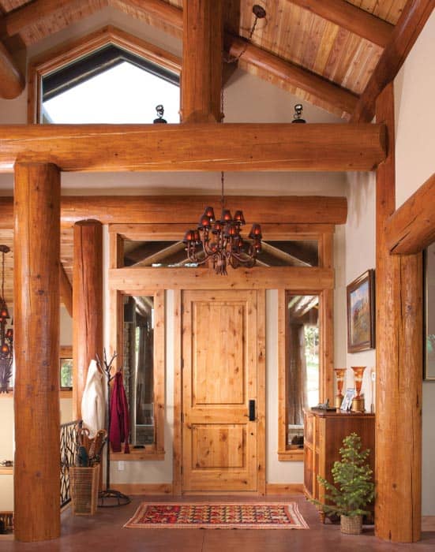
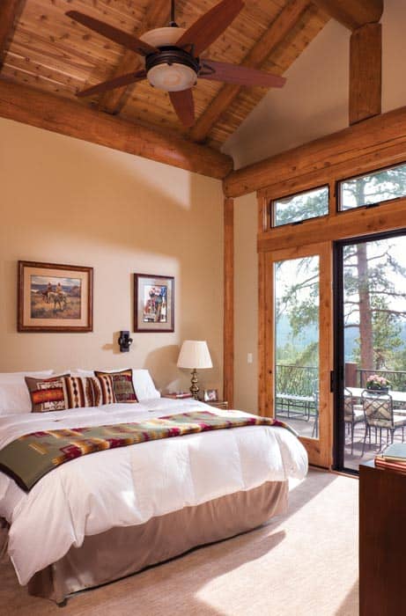
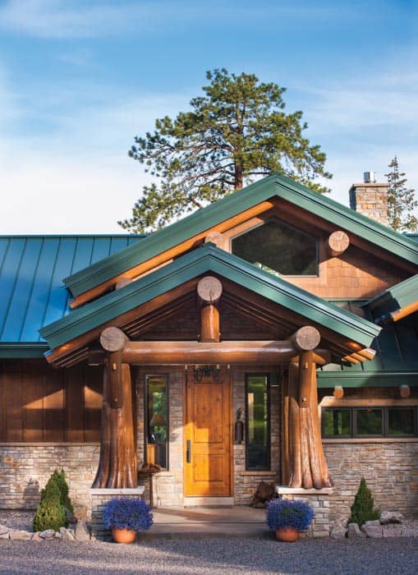
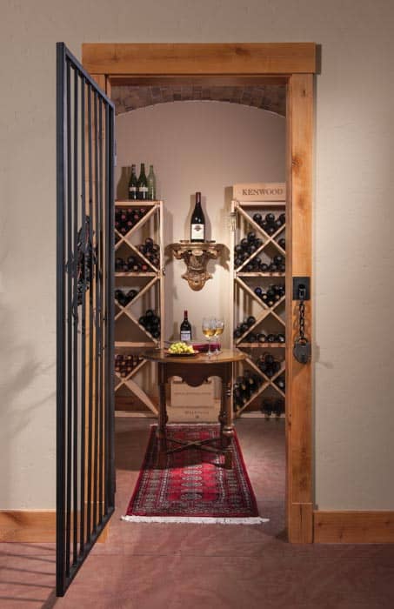
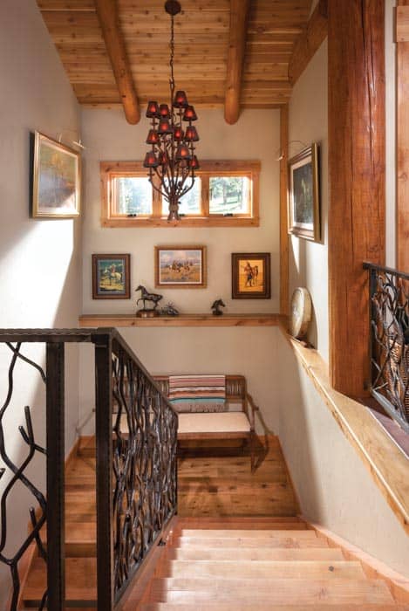
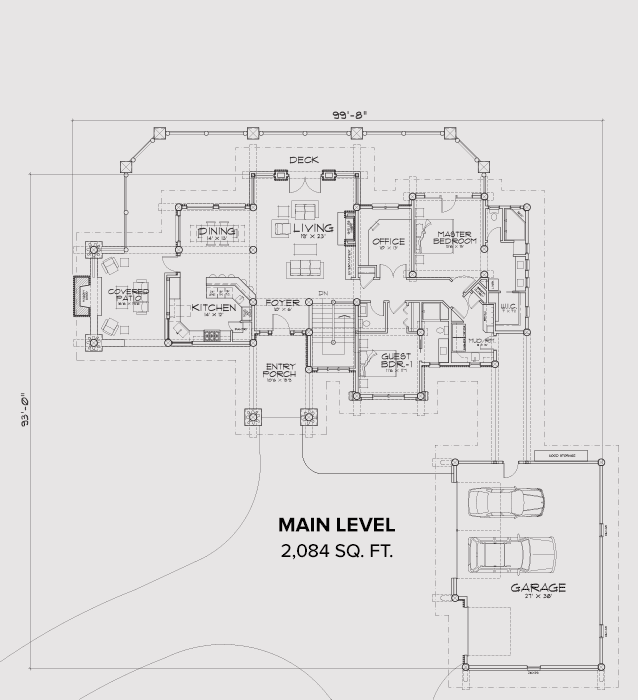
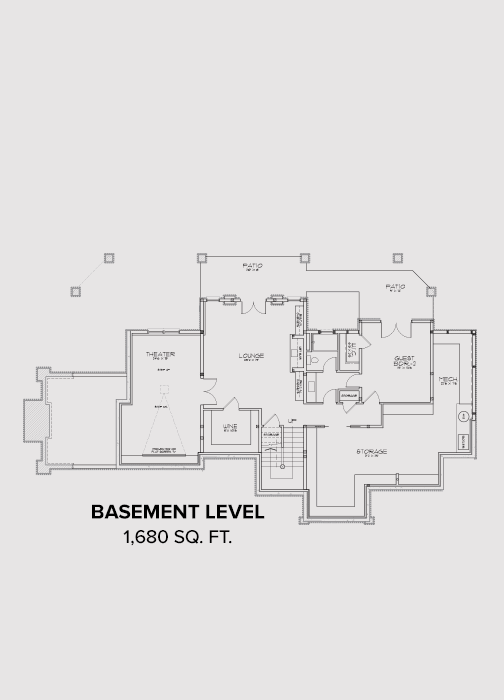
This cozy log home has amazing views of the Evergreen valley below and the surrounding Colorado Rockies. Designed and built using large post and beam logs gives the home a traditional rustic feel while retaining an open and inviting interior.
Location: | |
Size: | 3,764 sq. ft. |
Mountain Style: | |
Design Inspiration: | |
Awards: | 2016 Excellence in Log Home Design - NAHB Building Systems Councils |
Featured In: | Log Home Living "Best of Issue" 2015 Rustic Architecture Winter 2015 |
Photos By: |
We add new floor plan concepts to our gallery on a regular basis. See what's new and sign up below to receive our newsletter announcements of the latest floor plan ideas.
View Floor PlansDiscover your mountain style. Filter our home galleries to see a full range of authentic wood home styles, including handcrafted log homes.
Other GalleriesThe owner of this home selected handcrafted log post & beam construction because they wanted the authentic look and feel of a log home as well as other textures, such as stone, vertical siding and interior painted walls.
Post & Beam Homes