Floor Plans
Whether you’re looking for a spacious home for a family retreat or a cozy retirement cabin, our portfolio of design concepts is sure to provide ideas to start your custom home design.
View Floor Plans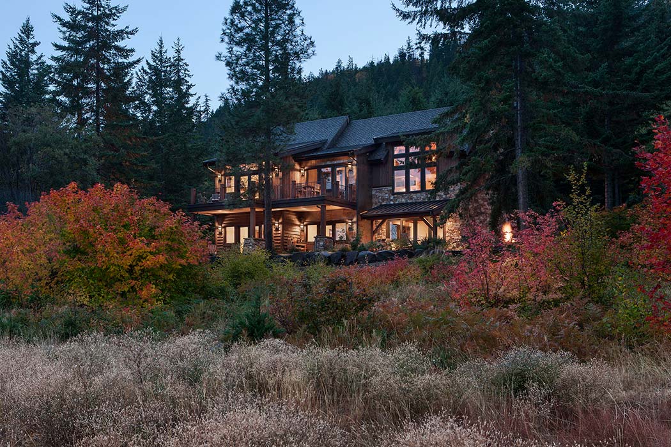
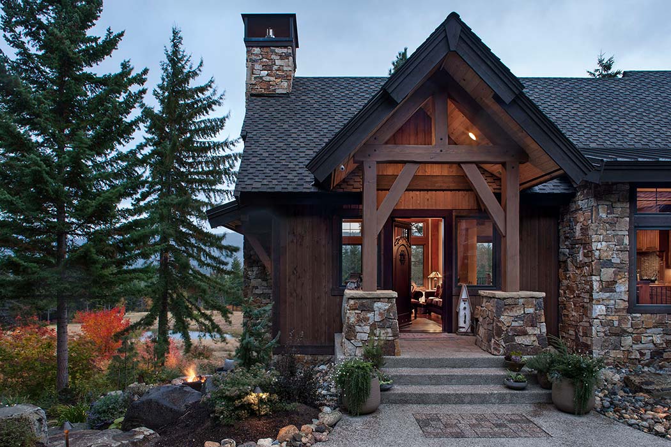
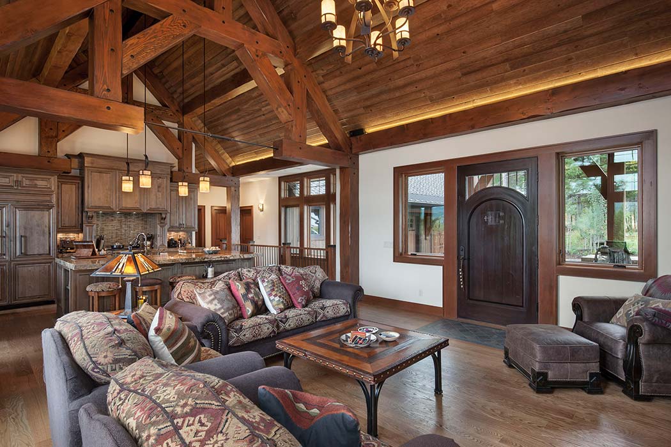
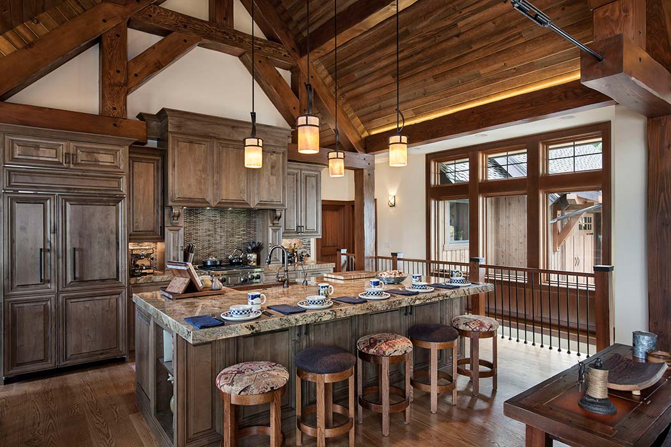
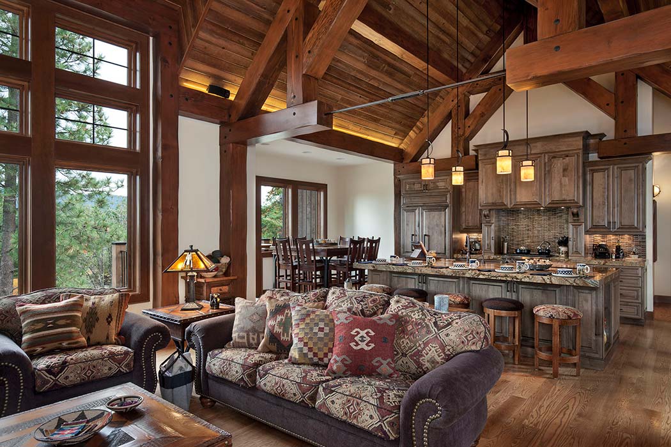
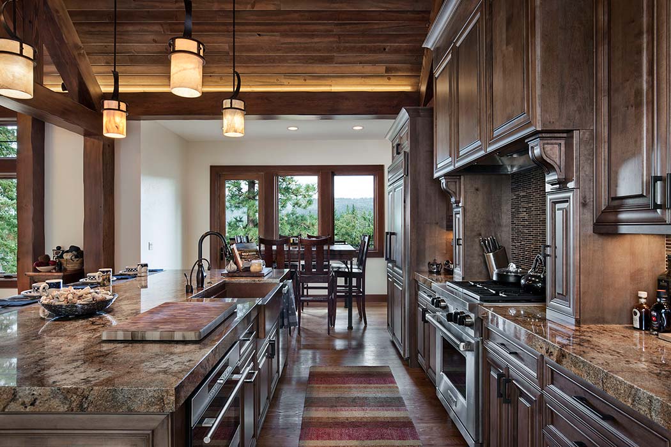
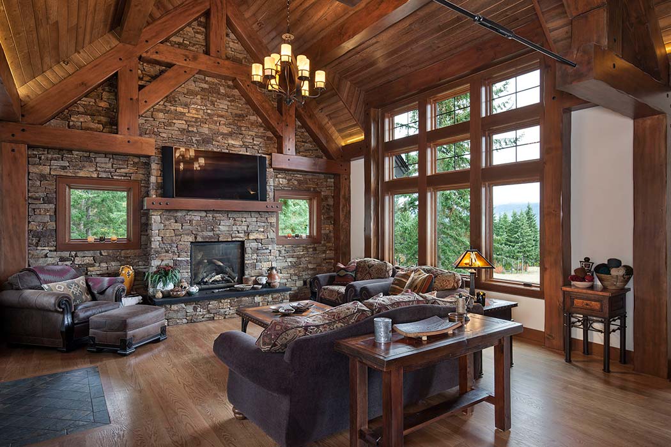
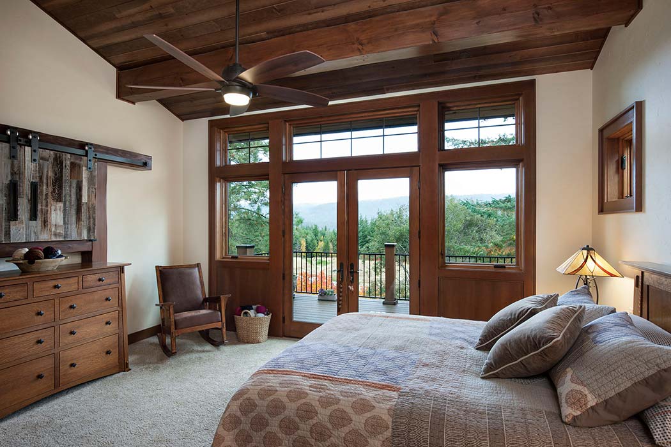
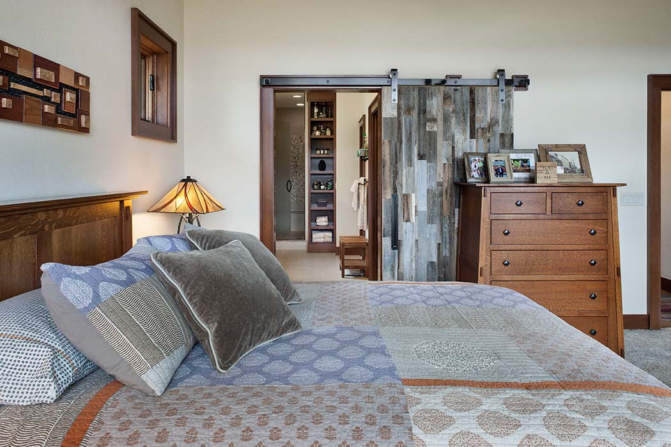
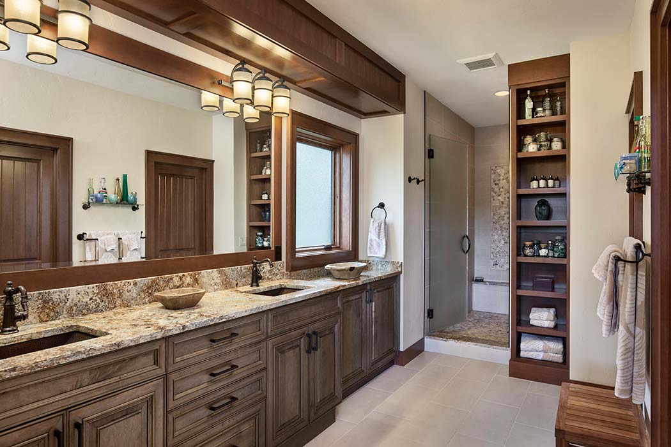
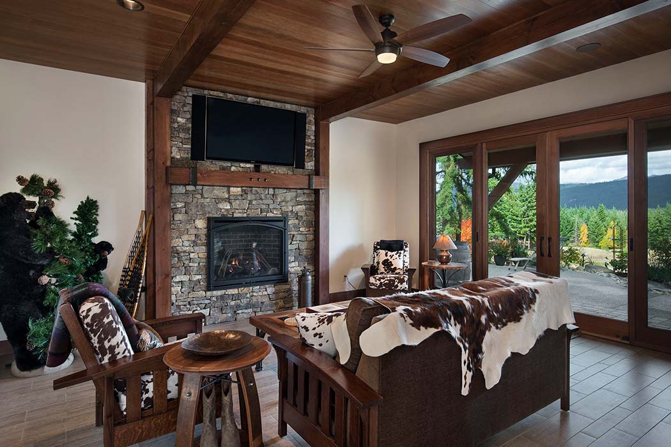
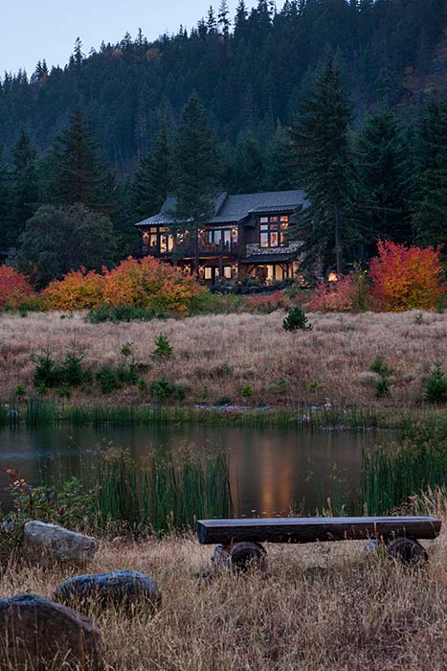
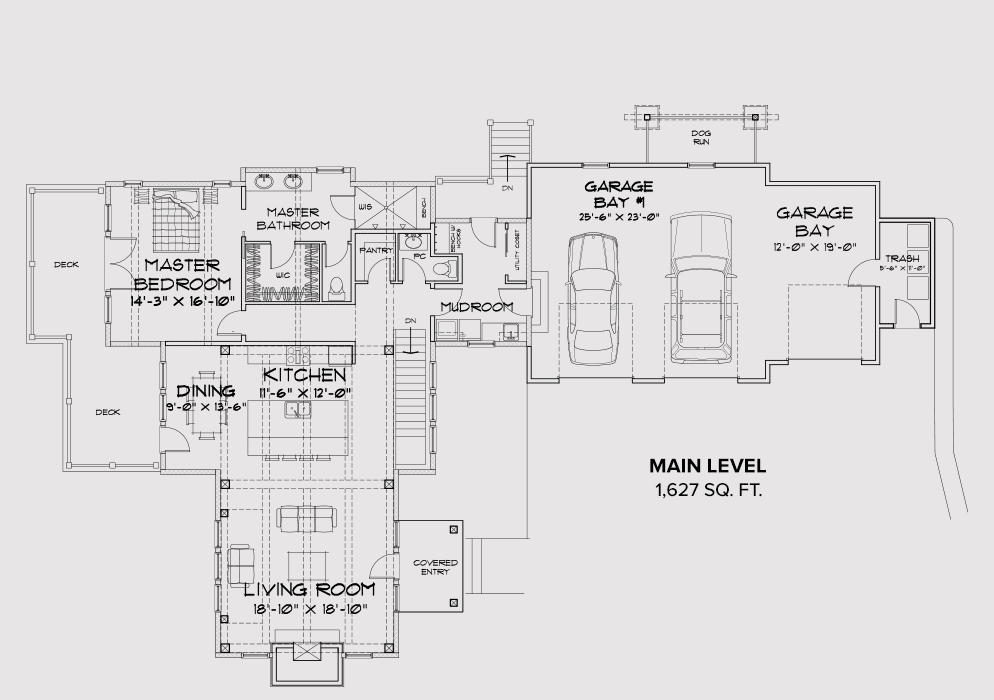
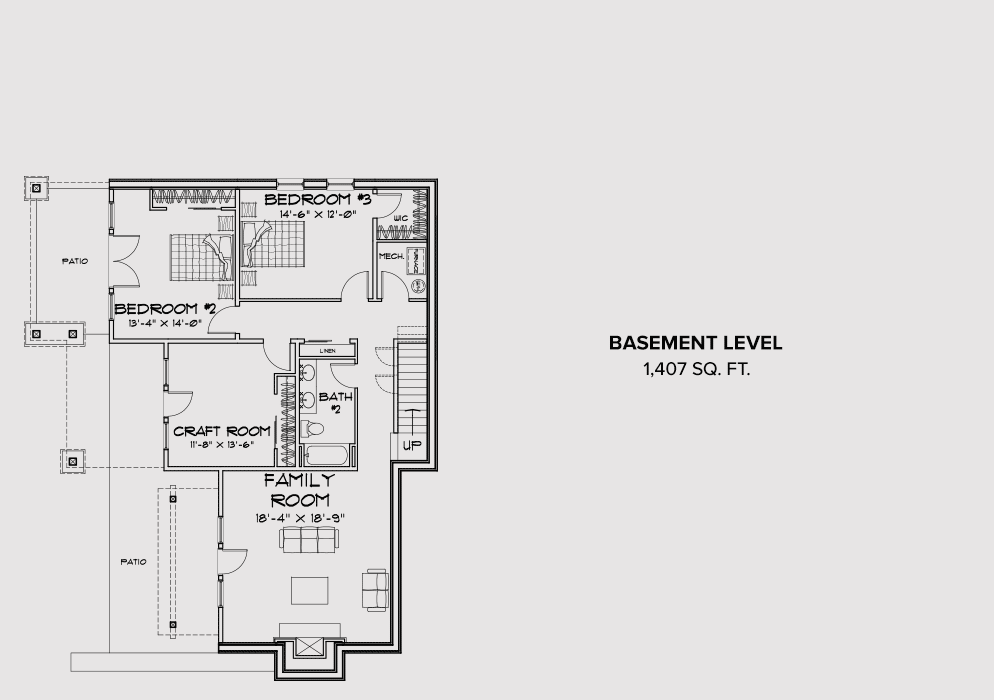
This Washington home features a beautiful blending of stone, wood, and metal which are offset by modern white walls, clean lines, and specially-selected accents. Nestled into the hillside, the owners enjoy breathtaking views of the natural landscape below from nearly every room in the home.
Location: | Washington |
Size: | 3,034 sq. ft. |
Mountain Style: | |
Design Inspiration: | |
Awards: | 2019 Timber Home of Distinction NAHB Building Systems Councils |
Featured: | Cowgirl Magazine, 2018 |
Photos By: |
Whether you’re looking for a spacious home for a family retreat or a cozy retirement cabin, our portfolio of design concepts is sure to provide ideas to start your custom home design.
View Floor PlansSince each PrecisionCraft home is one-of-a-kind, we've included the floor plan of each home in it's gallery. Browse our distinctive timber & log home photos.
Other GalleriesIf you are planning to build in the mountains, your land is bound to have a slope. Read this blog article to learn more about the challenges and opportunities a sloped lot can bring.
Slope Article