Floor Plans
We've been designing award-winning mountain style homes for over 25 years. The creativity and expertise of M.T.N Design is evident as you browse our portfolio architectural design concepts.
View Floor Plans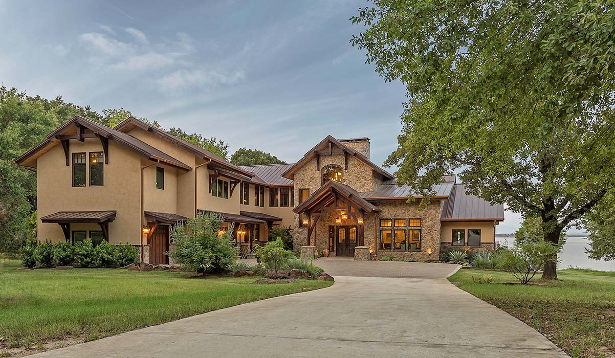
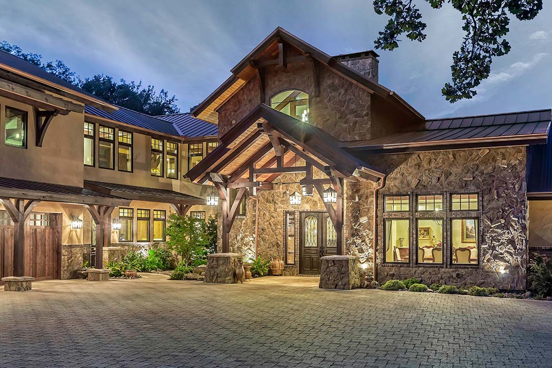
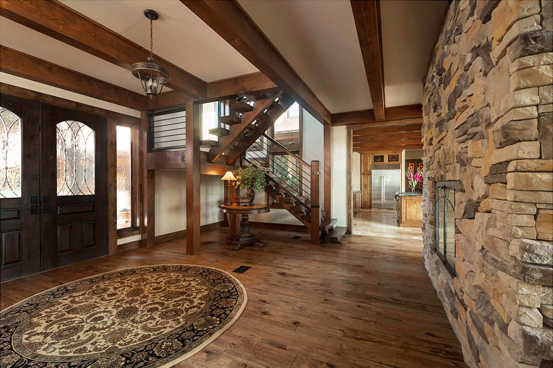
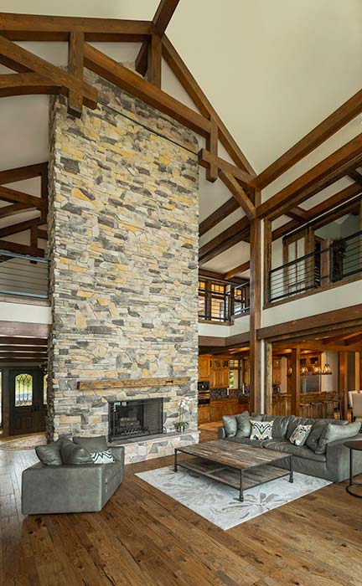
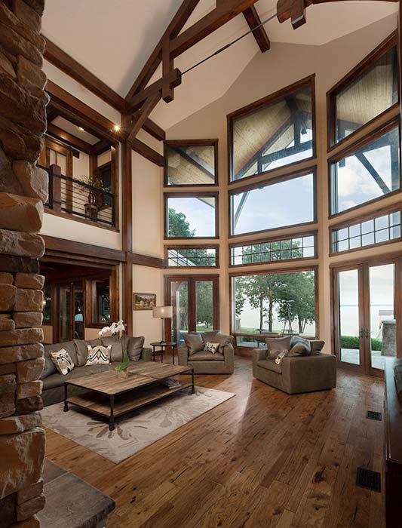
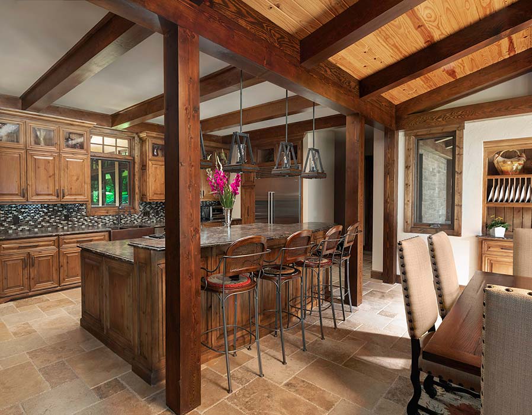
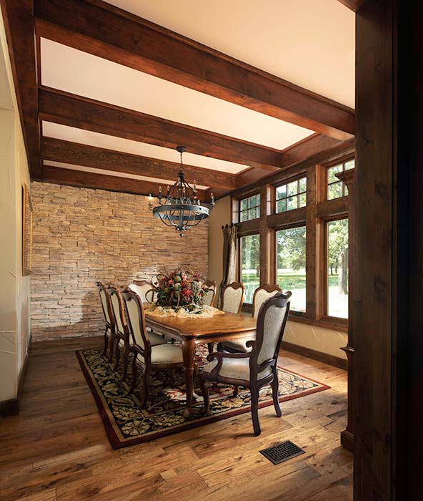
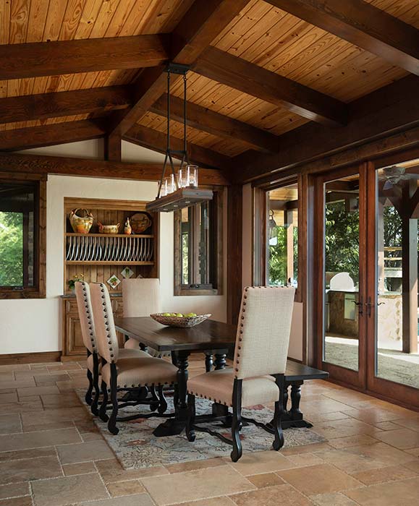
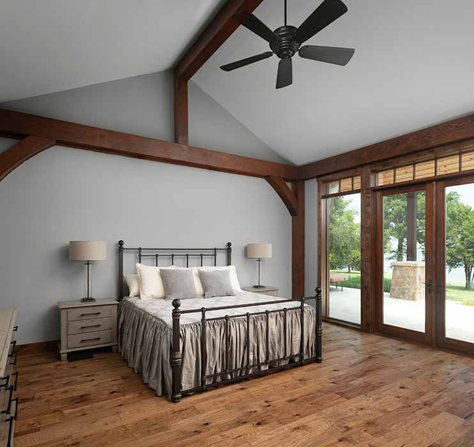
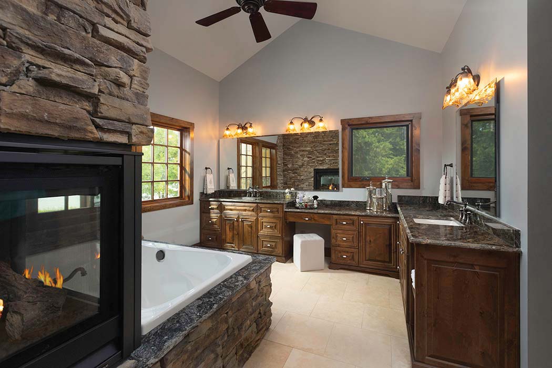
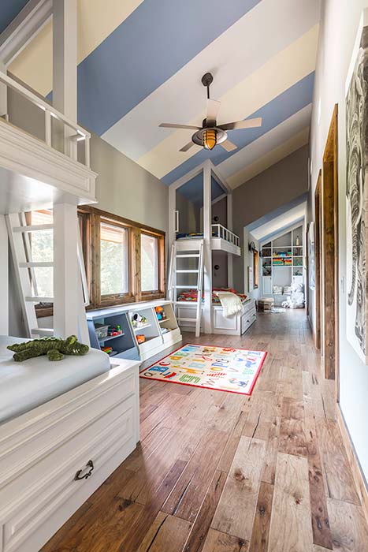
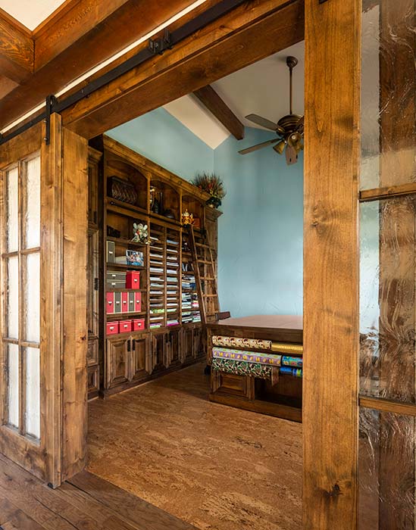
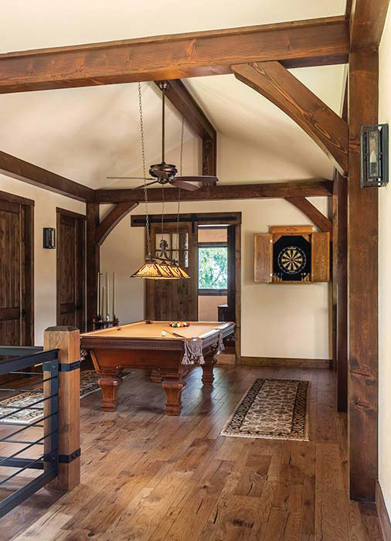
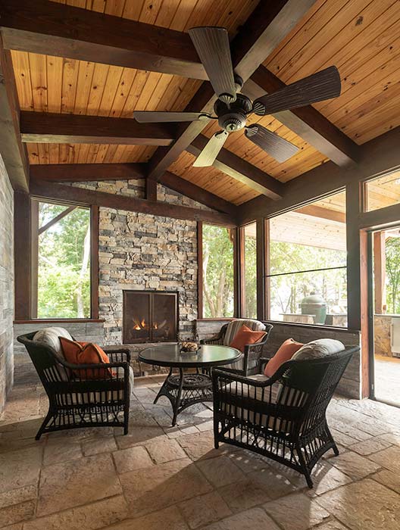
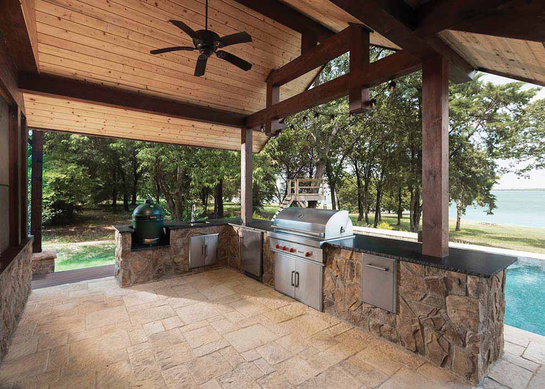
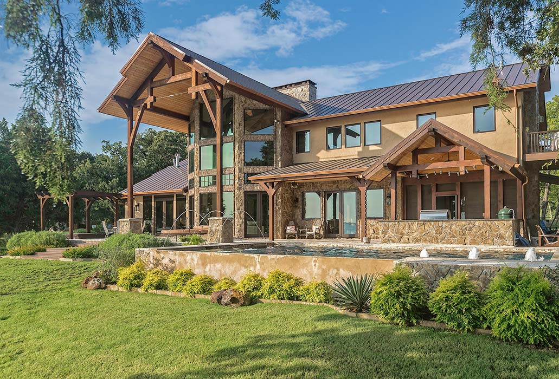
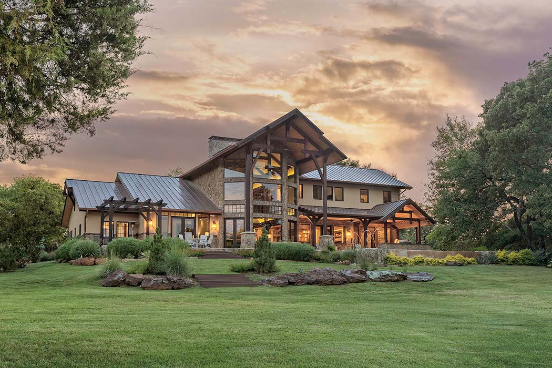
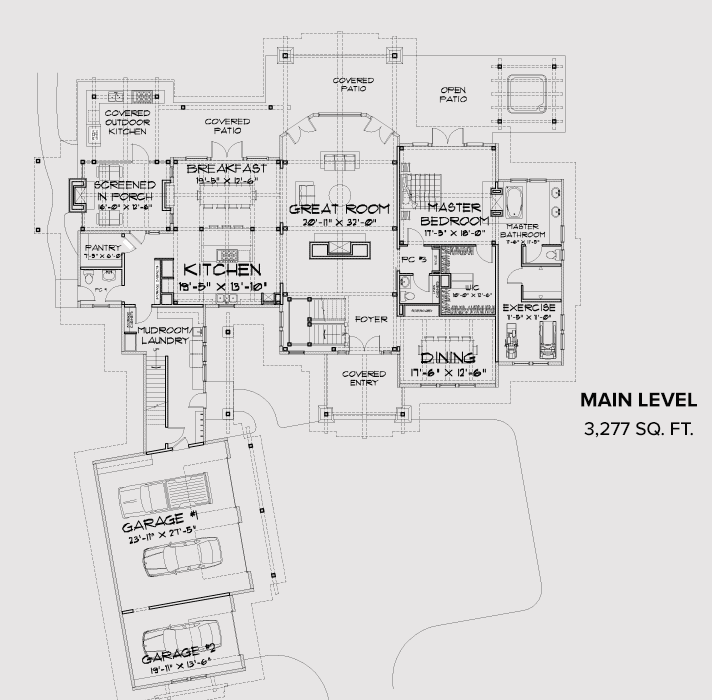
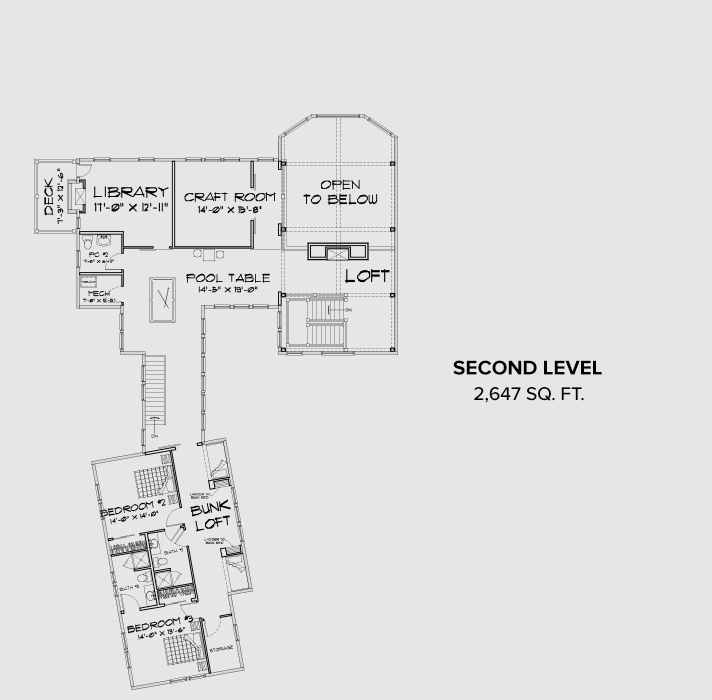
This captivating timber frame home is nestled on the edge of Cedar Creek Reservoir, located southeast of Dallas. Beautiful timber framing adds character and natural warmth to almost every room in the home. Examples include custom trusses in the entryway and through the great room, exposed floor joists in the breakfast nook, and the timbers that frame the cozy screened-in porch.
Location: | |
Size: | 5,924 sq. ft. |
Mountain Style: | |
Design Inspiration: | Custom Design |
Awards: | 2019 Excellence in Timber Home Design NAHB Building Systems Councils |
Photos By: |
We've been designing award-winning mountain style homes for over 25 years. The creativity and expertise of M.T.N Design is evident as you browse our portfolio architectural design concepts.
View Floor PlansFind inspiration in our photo gallery! The Afton Residence only represents one of the many types of log and timber homes PrecisionCraft has built over the years. Thumb through one of our 'room' collections or filter our home galleries by style.
Other GalleriesThis Texas timber home features a number of outdoor living spaces, including a screened-in porch with stone fireplace, an outdoor kitchen, and a sprawling patio. Find more outdoor living inspiration by visiting our special gallery.
Outdoor Gallery