Floor Plans
We are proud to offer a selection design concepts in every size and style. Which one will inspire your mountain style home?
View Floor Plans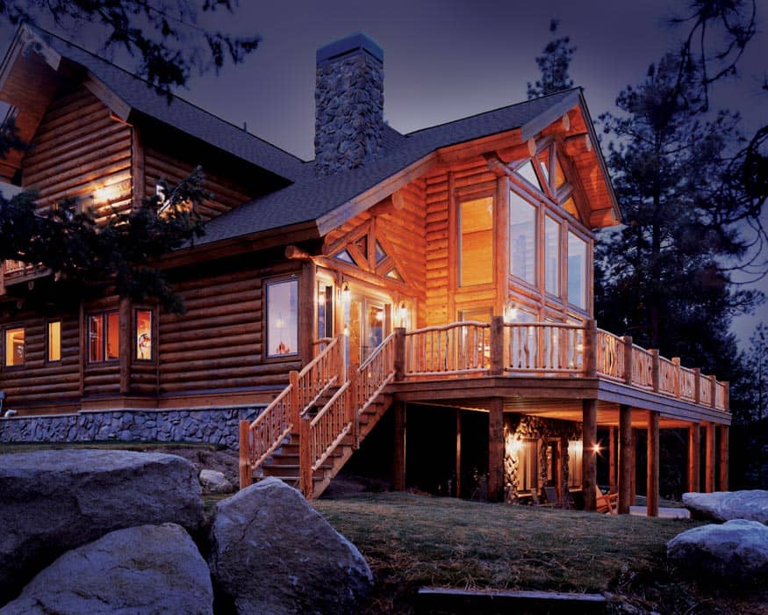
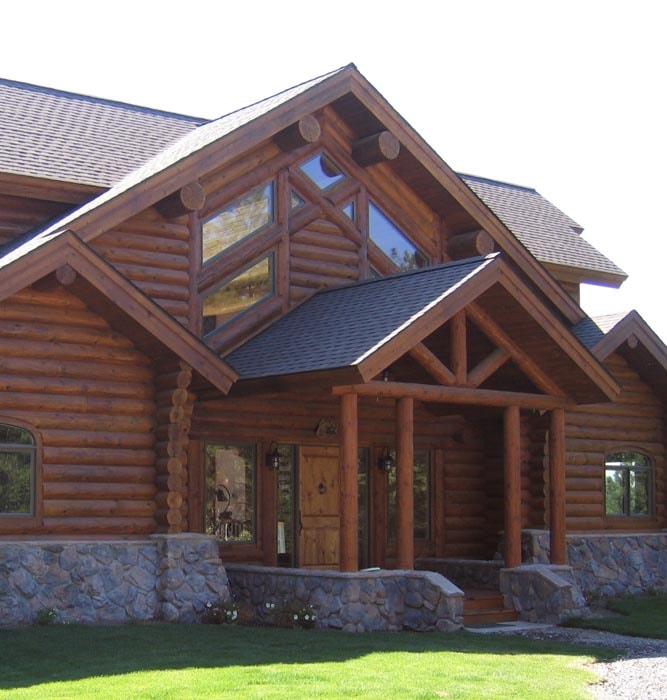
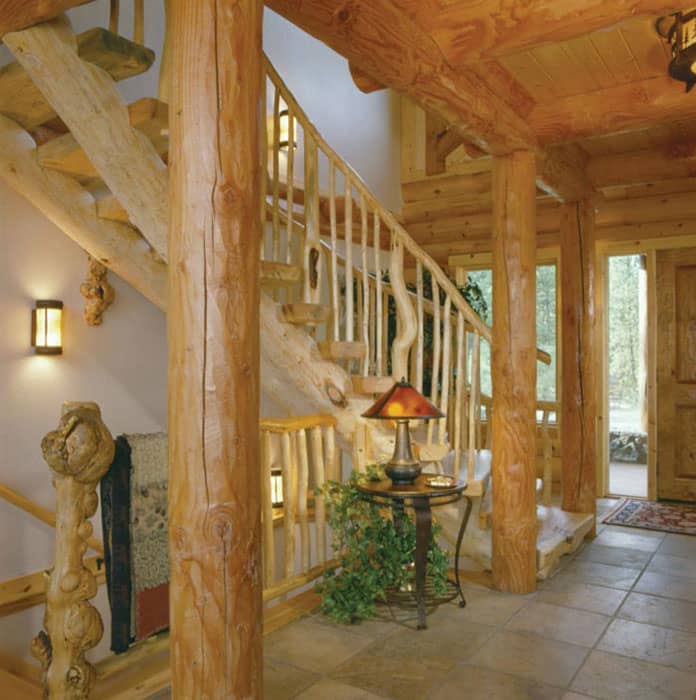
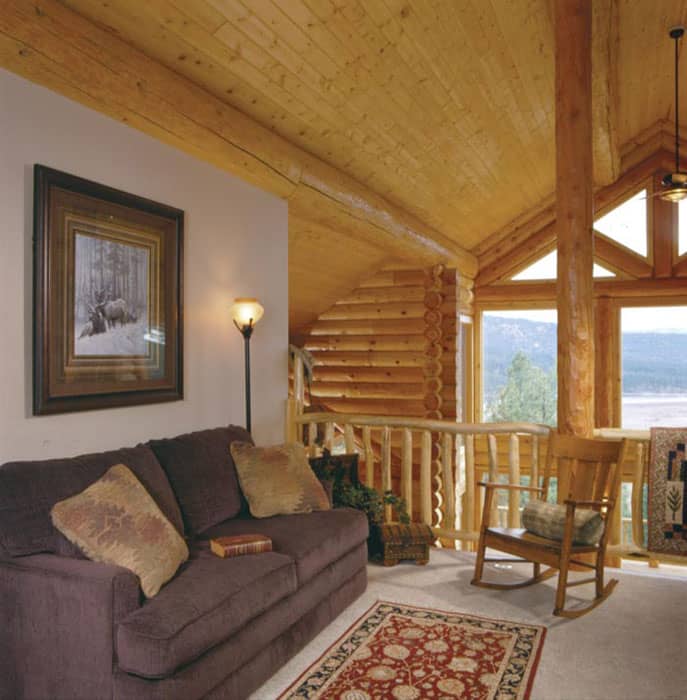
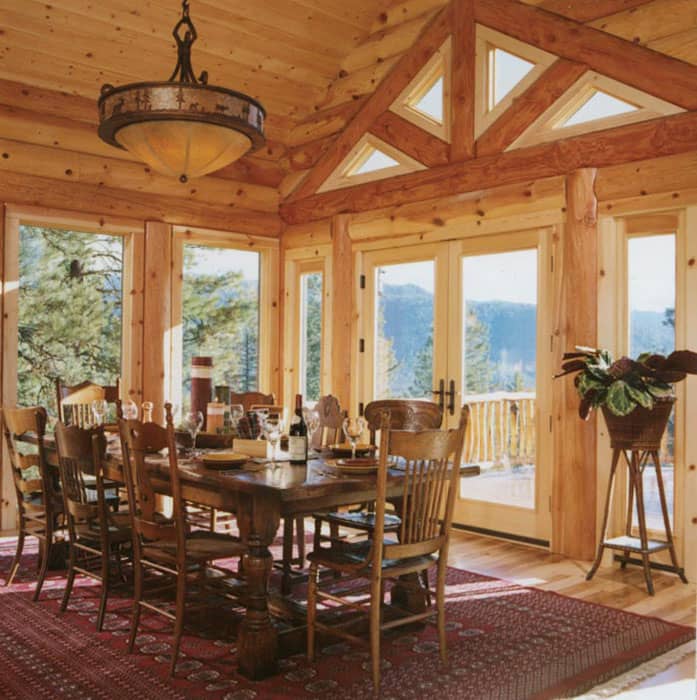
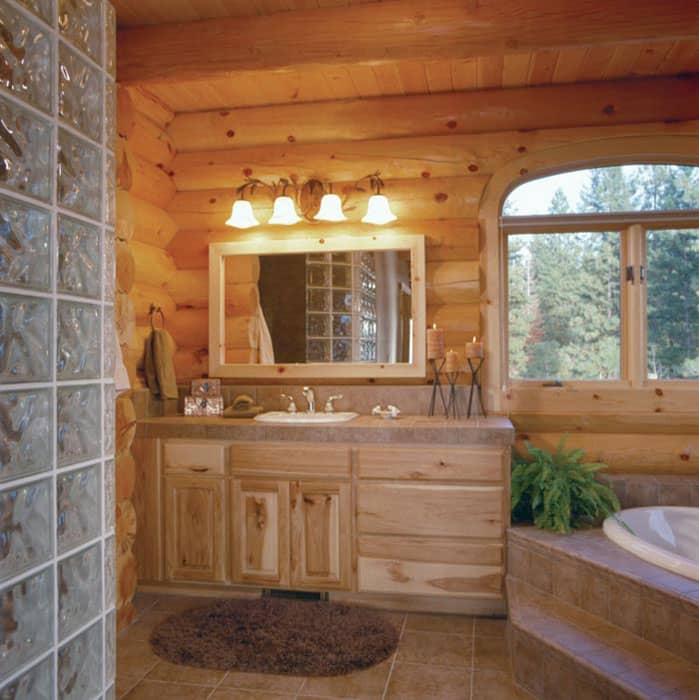
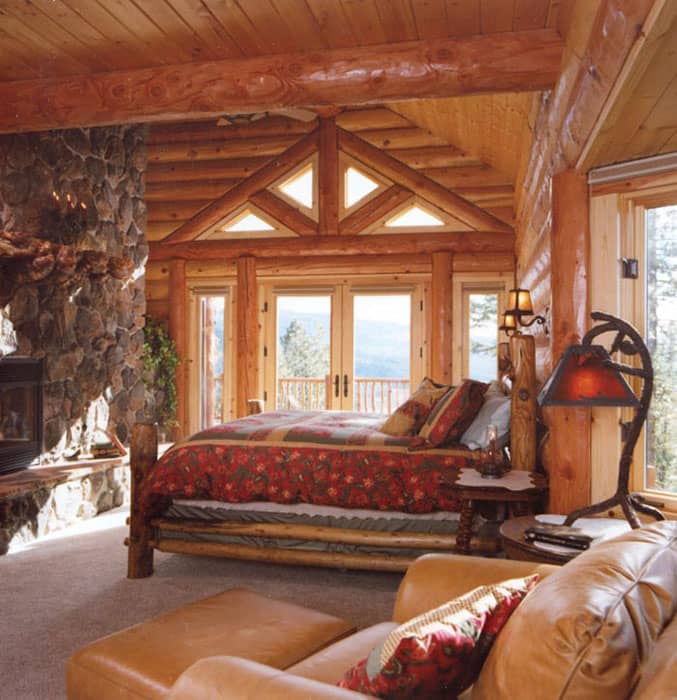
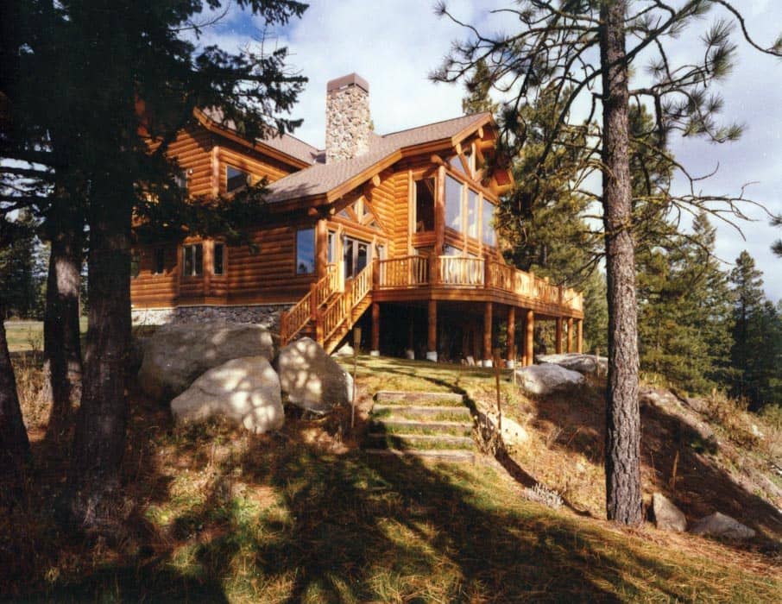
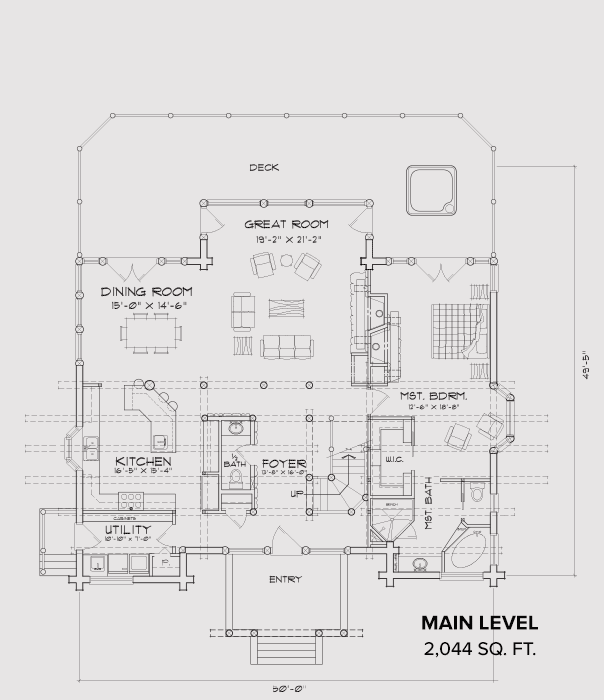
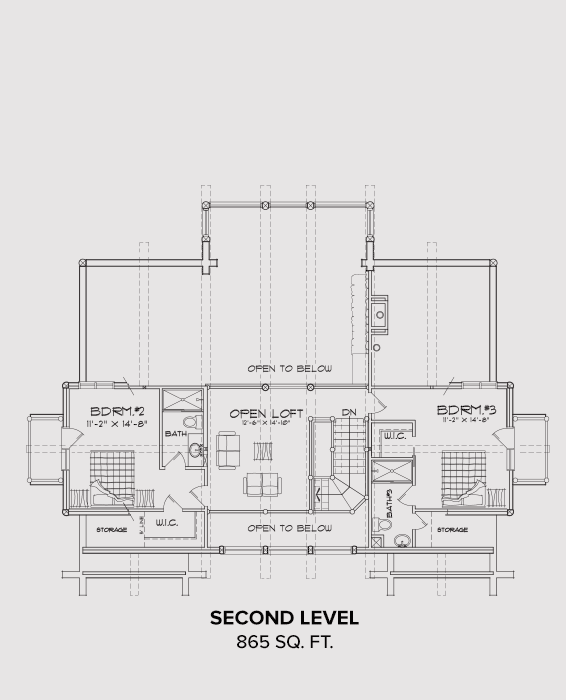
Mountain views are easily enjoyed from inside this log home cabin via the over-sized windows framed in authentic logs. This light-filled cabin also features a large master suite with access to the deck and a private sitting area.
Location: | |
Size: | 2,909 sq. ft. |
Mountain Style: | |
Design Inspiration: | |
Featured In: | Log Home Living - Jan 2006 |
Photos By: |
We are proud to offer a selection design concepts in every size and style. Which one will inspire your mountain style home?
View Floor PlansStart imagining your dream log cabin with the help of our collection of PrecisionCraft home photo galleries.
Other GalleriesOur award-winning Woodhaven floor plan has been built a number of times over the years. But, just as no two families are the same, no two cabins are the same. Explore the floor plan and client examples to see some of those customized versions.
The Woodhaven