square footage:
- 2,366 liveable
- 1,586 decks/patios
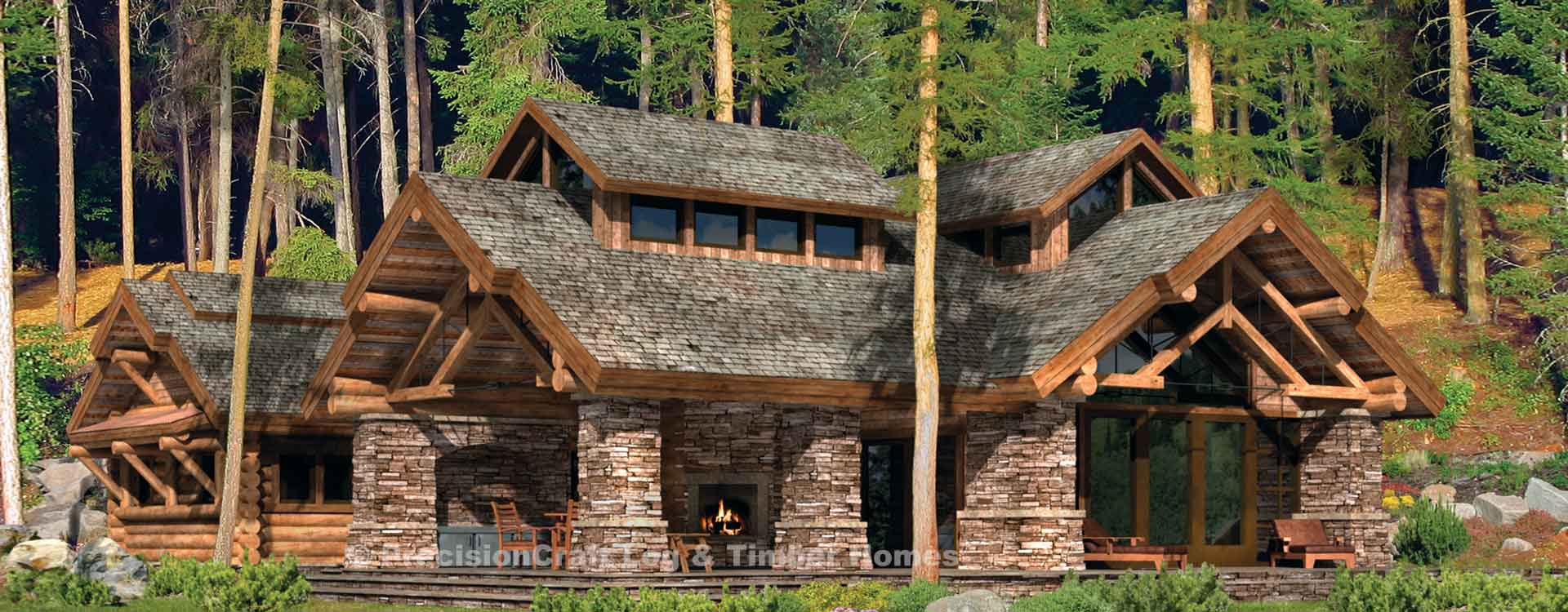
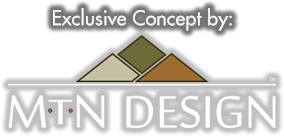
Outdoor living space abounds in the Washington Harbor. The living room features a folding wall that opens directly into the covered patio, complete with fireplace and outdoor kitchen.
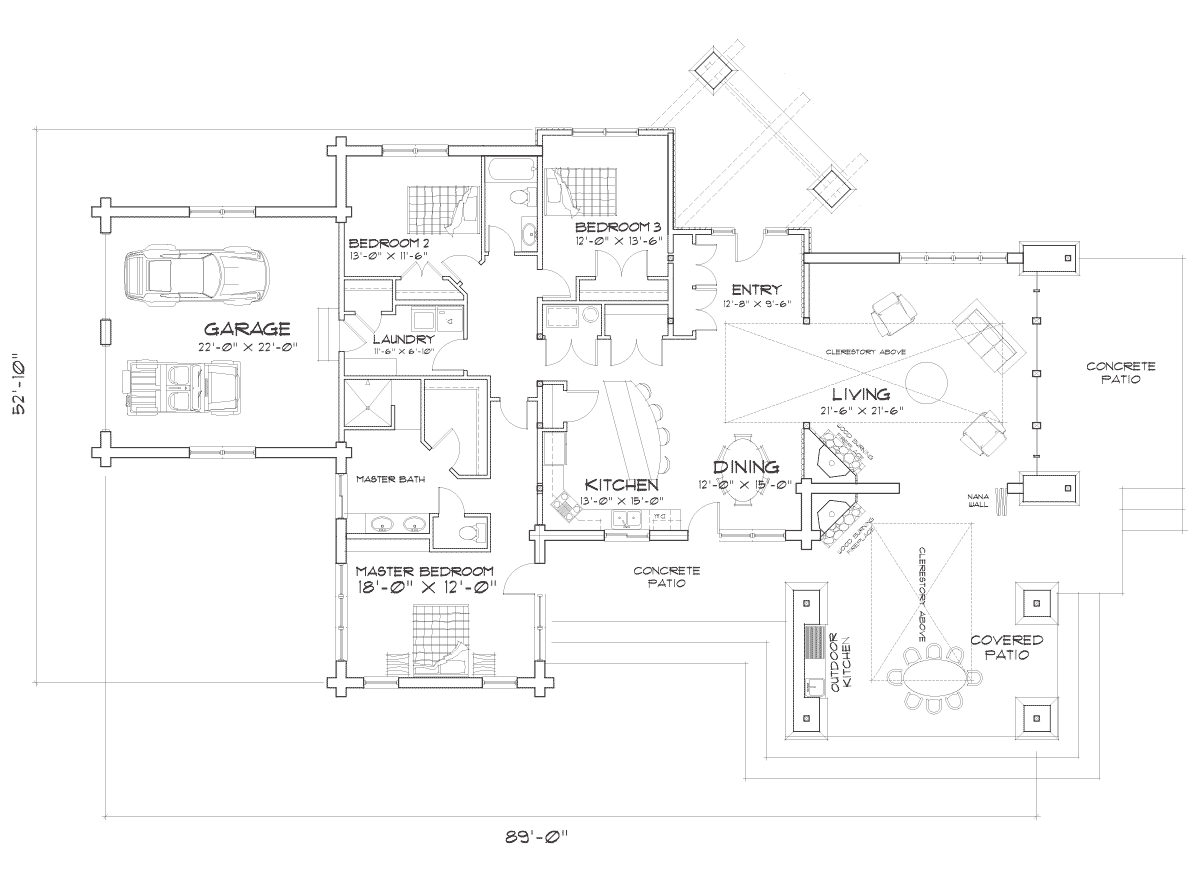
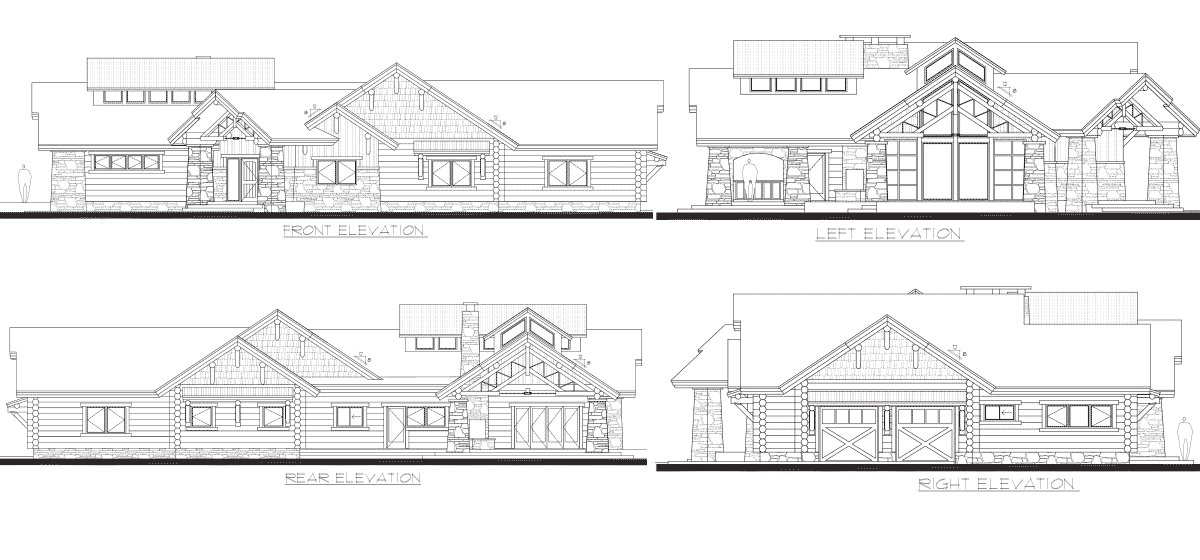
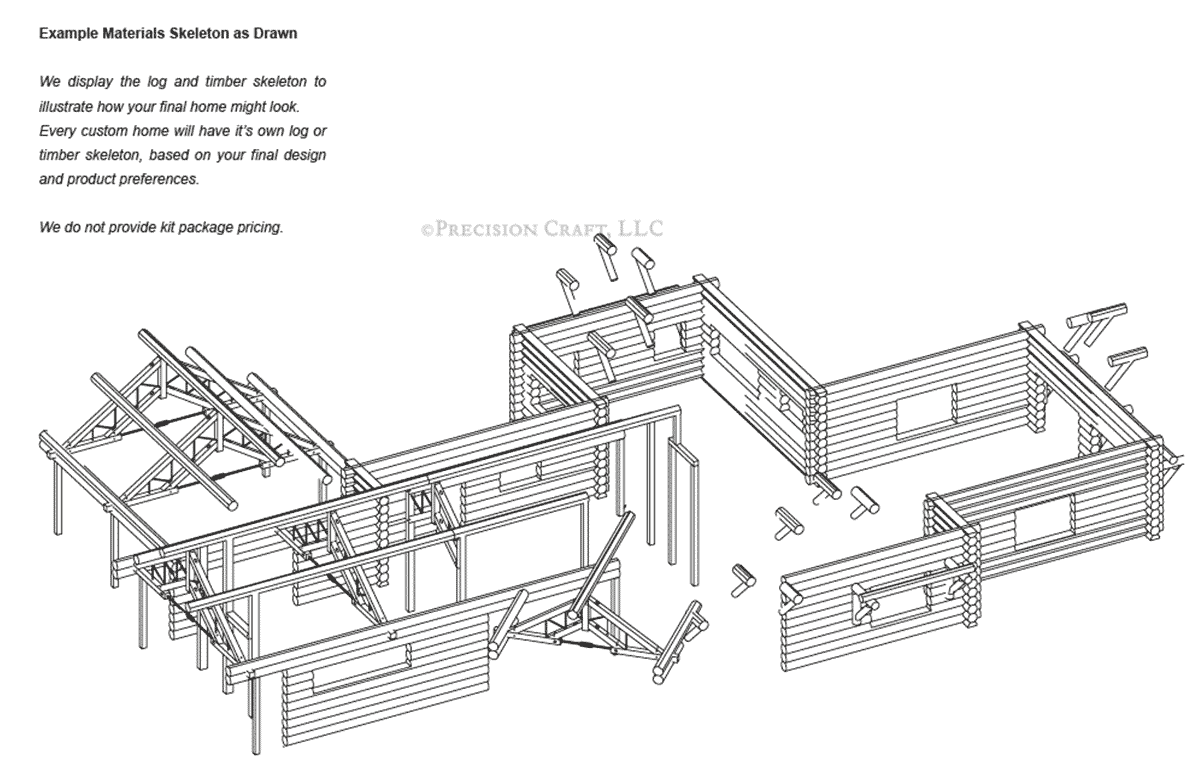
Altered: size & layout
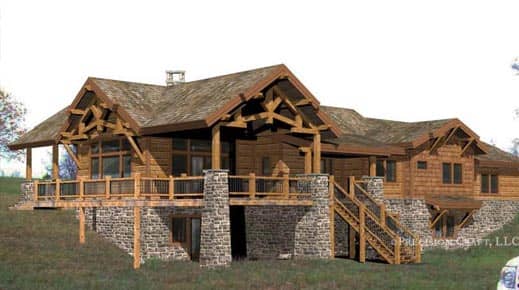
This client worked with M.T.N Design to turn this single-level design into a multi-level by adding a basement.
4,798 sq.ft.
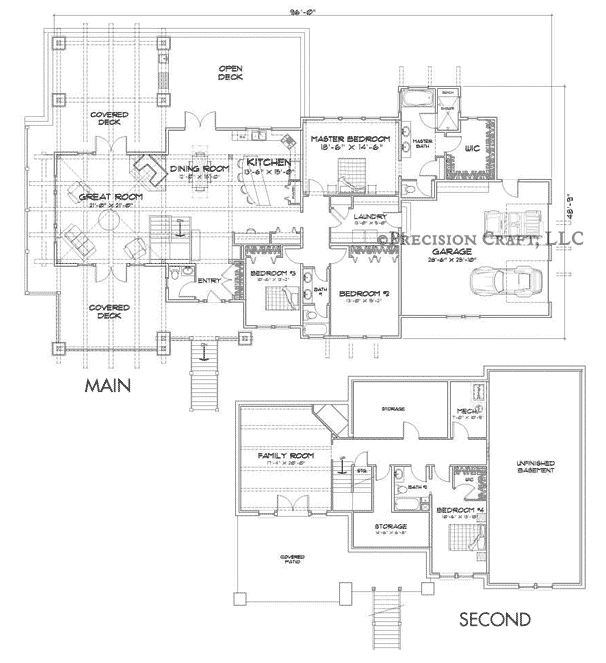
During the design process your designer will discuss how the four major factors of cost - square footage, complexity, product mix, and finishes - will affect your estimated turnkey cost.
COST FEASIBILITYPrecisionCraft has been building timber and log homes for over 25 years, and in that time one thing remains true, no two projects are ever the same.
CUSTOMIZING PLANSThe Washington Harbor is one of the floor plans in our Cabin Refined™ series. The design was inspired by the Pacific Northwest, with deep overhangs that provide shelter from the rain, while clerestory dormers provide natural light from above.