square footage:
- 2,260 liveable
- 1,996 decks/patios
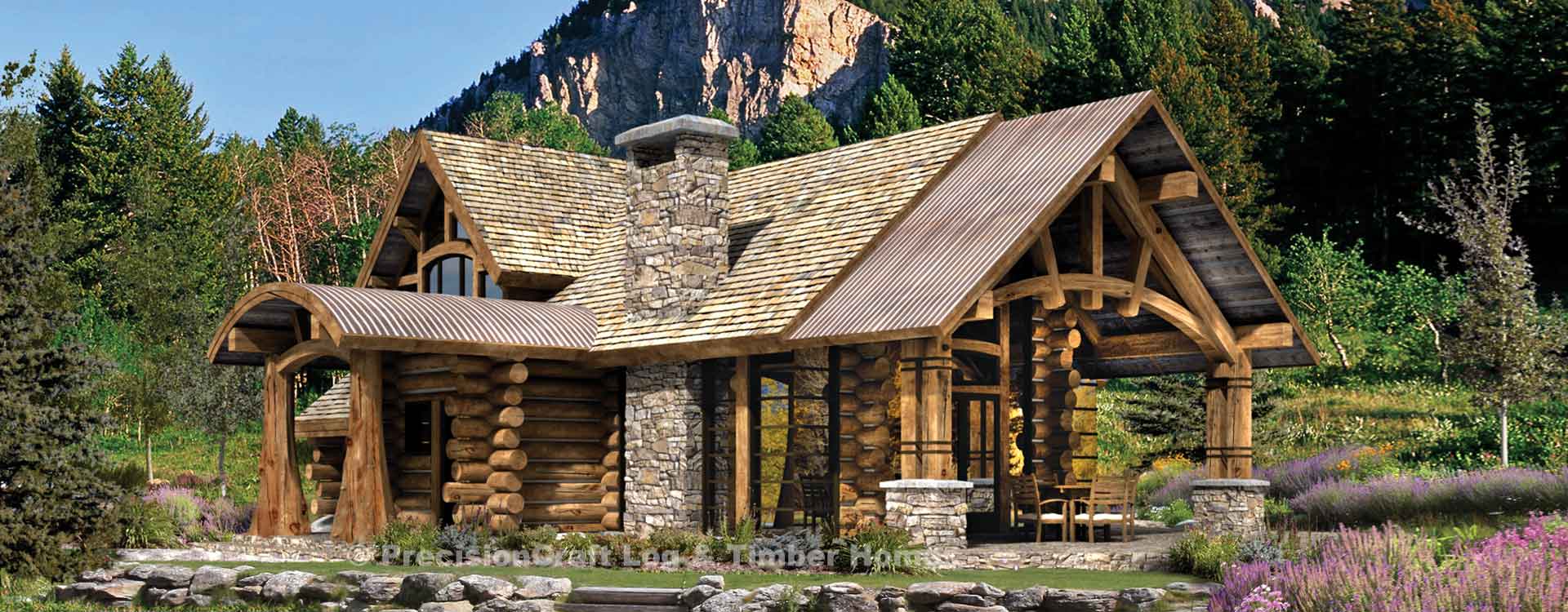
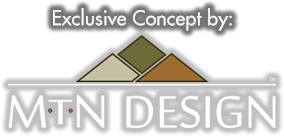
The Upland Retreat features a smaller layout with distinctive exterior appeal. The striking appearance is achieved by mixing handcrafted logs with custom timber frame trusses, stone and metal roof elements, including a curved entrance supported by cedar posts.
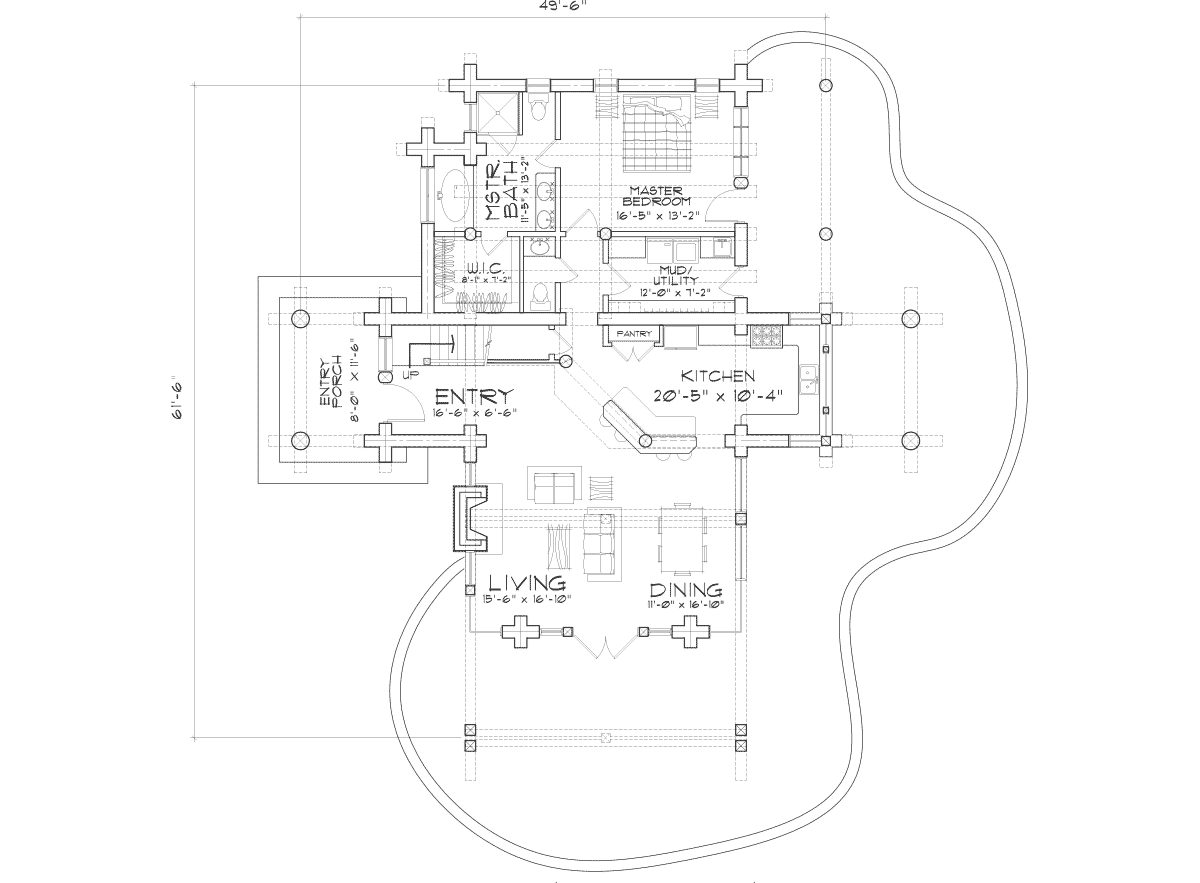
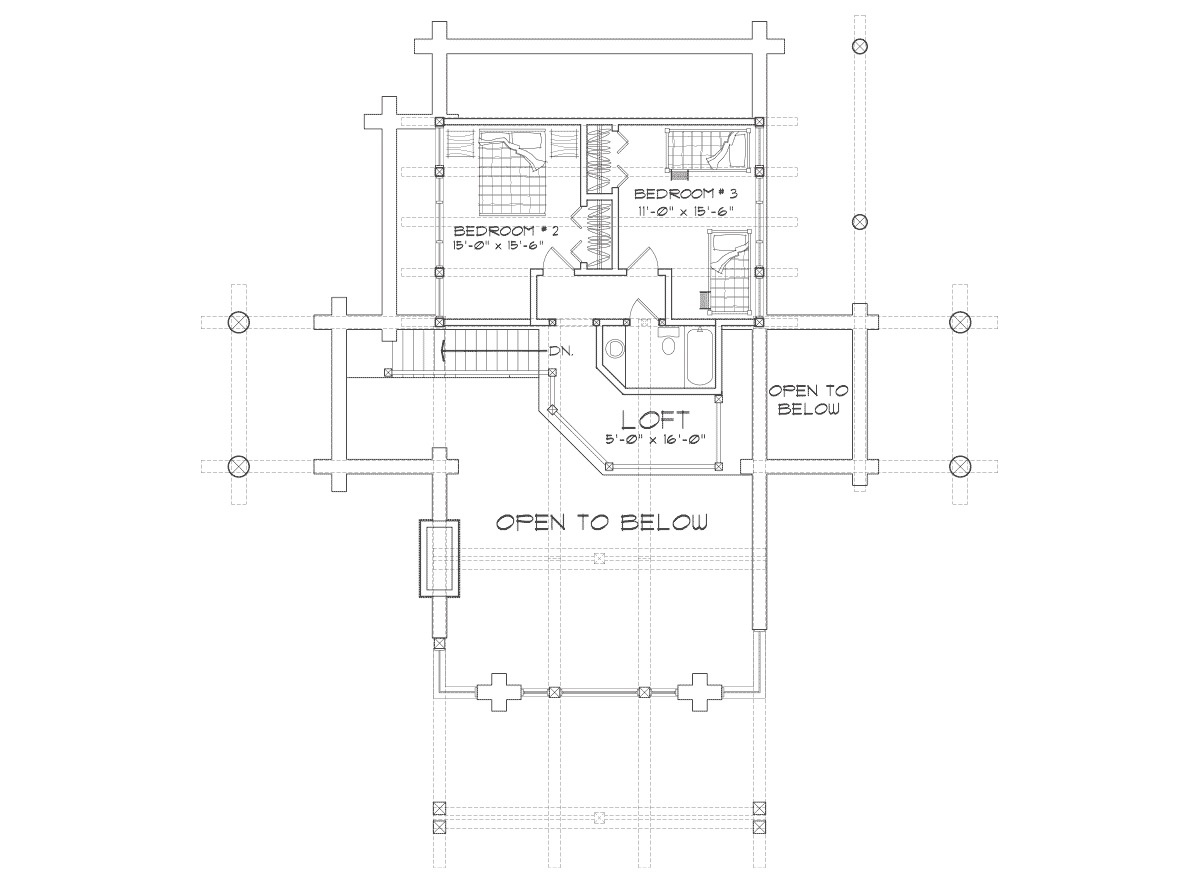
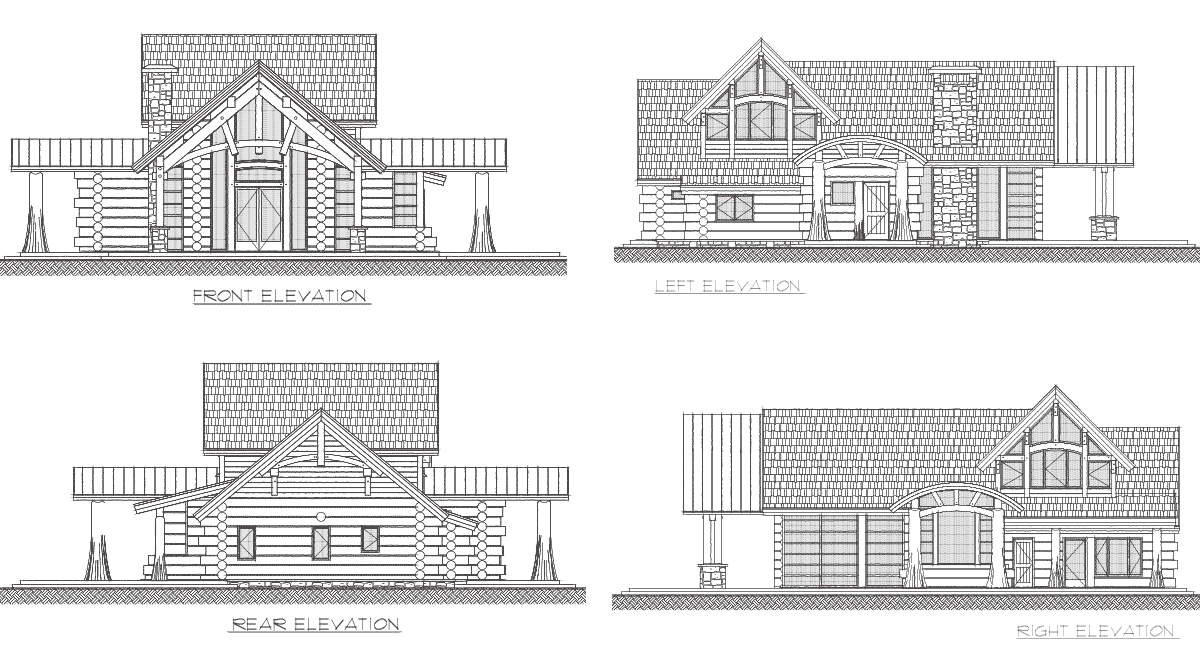
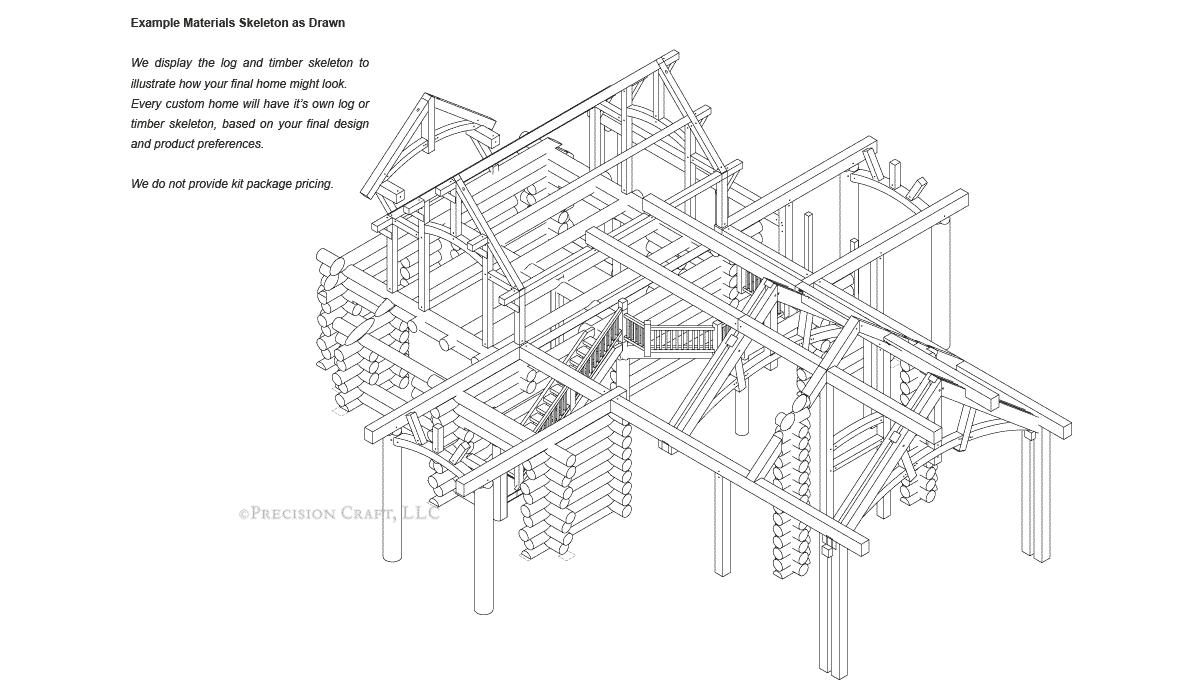
Altered: product & layout
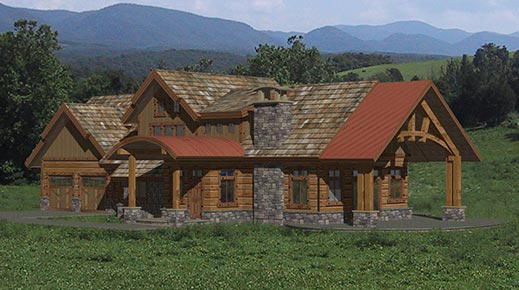
While many of the signature characteristics of the original design remain, this version of the Upland Retreat was re-imagined as a timber frame home. A detached garage was added with a mother-in-law suite upstairs.
2,960 sq.ft.
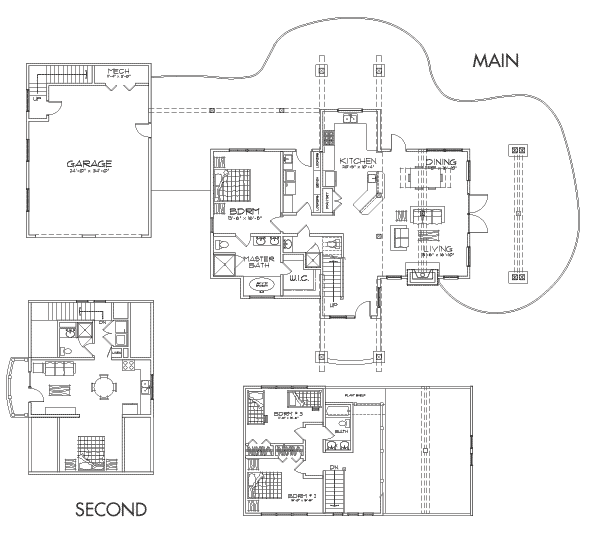
During the design process your designer will discuss how the four major factors of cost - square footage, complexity, product mix, and finishes - will affect your estimated turnkey cost.
COST FEASIBILITYPrecisionCraft has been building timber and log homes for over 25 years, and in that time one thing remains true, no two projects are ever the same.
CUSTOMIZING PLANSThe Upland Retreat is featured in our Cabin Refined™ series of floor plan concepts. For those interested in making an impression in a smaller space, the Upland Retreat is both aesthetically unique and cleverly laid out. The floor plan uses space incredibly well, creating an equally pleasant interior experience.