square footage:
- 1,565 liveable
- 496 decks/patios
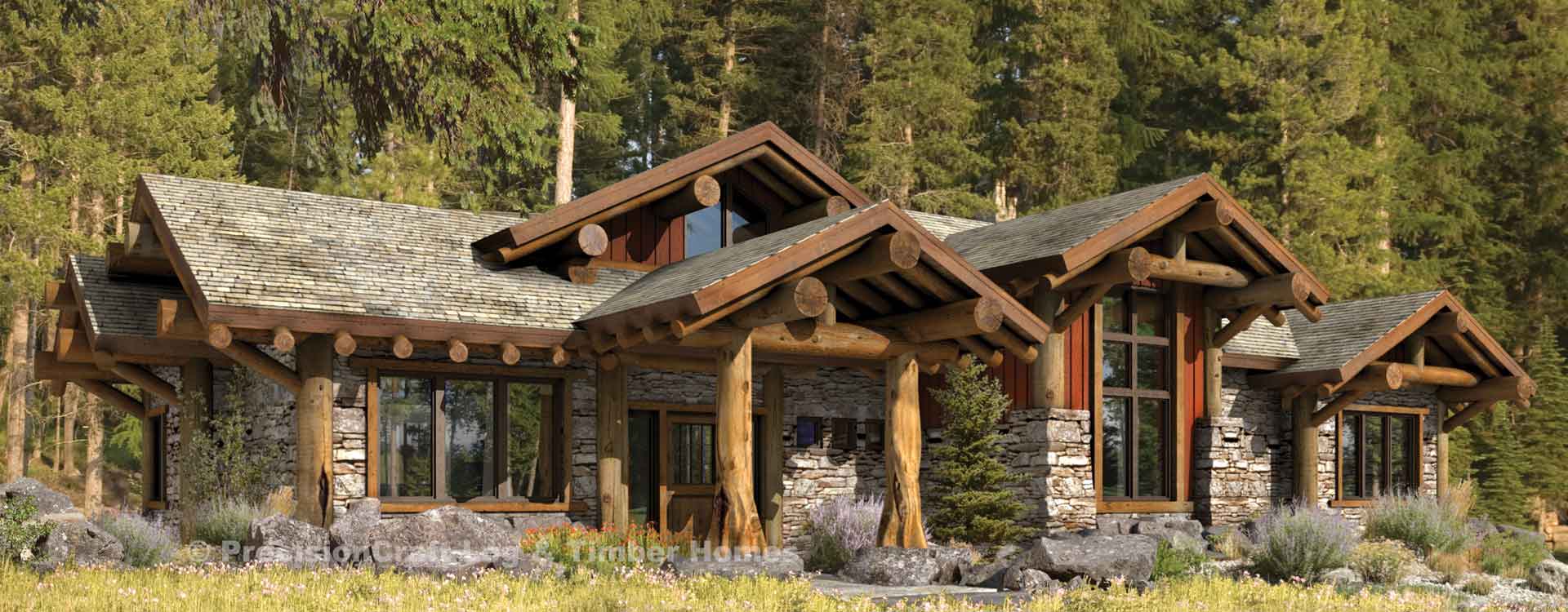
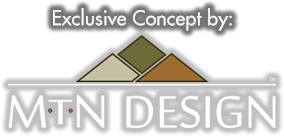
The Truckee design is a rustic mixture of large handcrafted logs, stone and vertical siding. Post and beam construction provides the grandeur of handcrafted logs without overpowering the small cabin.
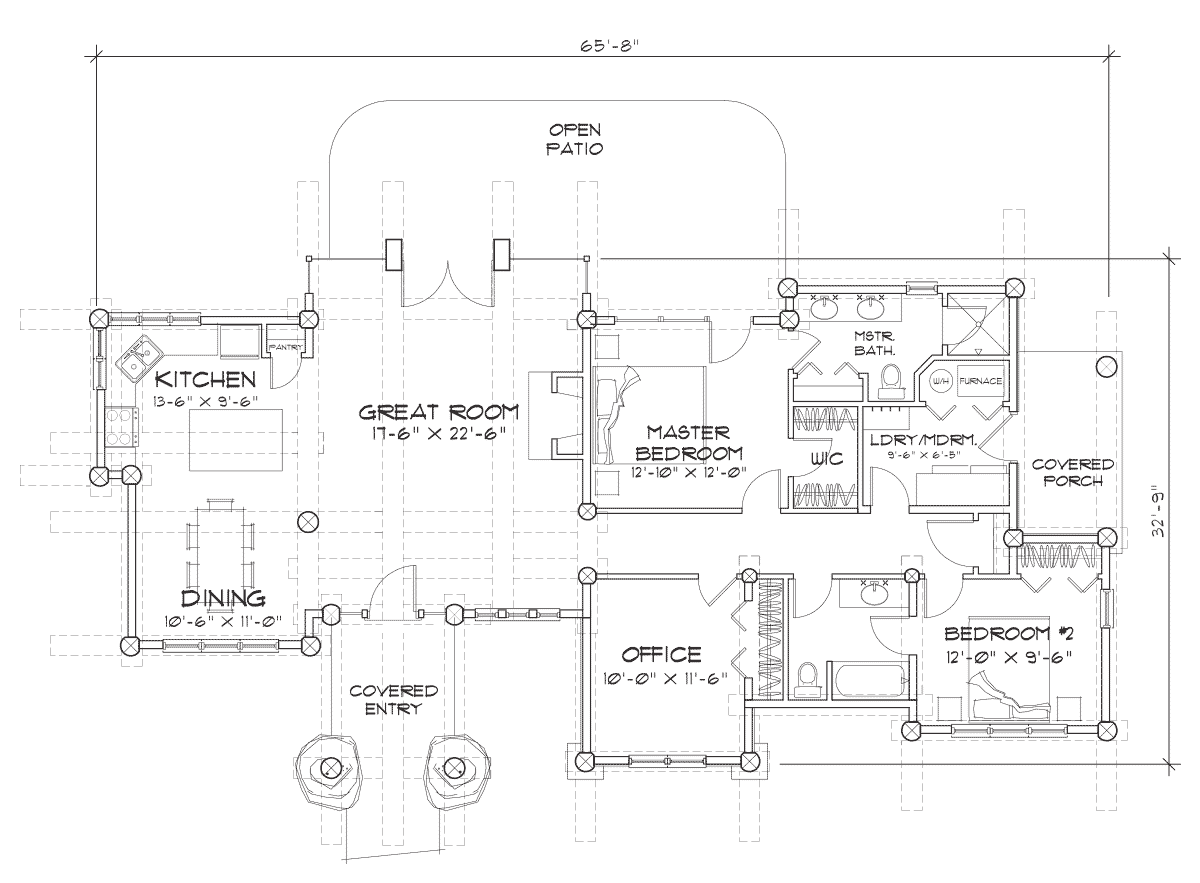
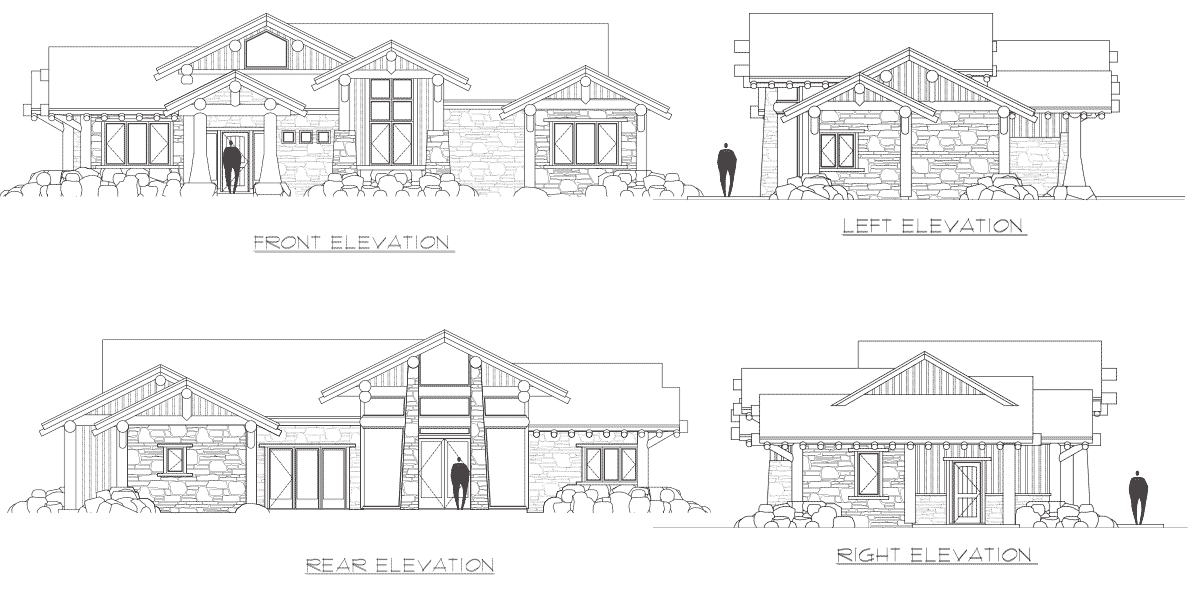
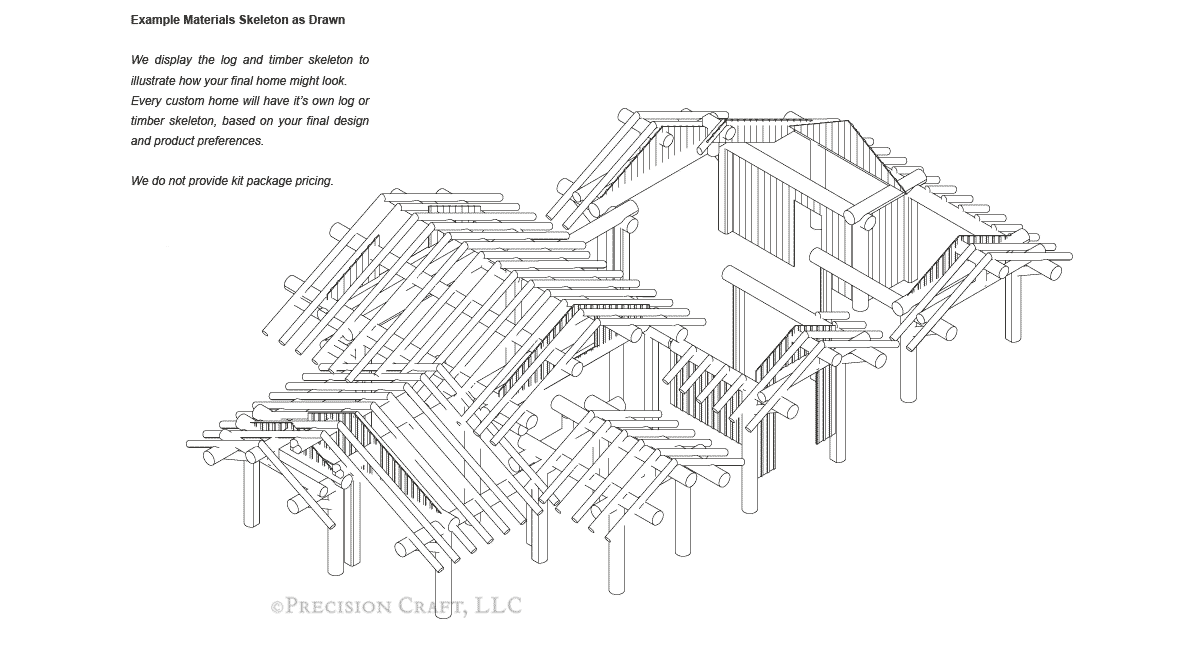
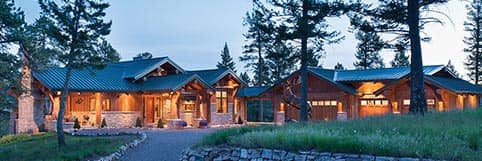
View Gallery Based on this floor plan
GALLERYAltered: product & size/levels
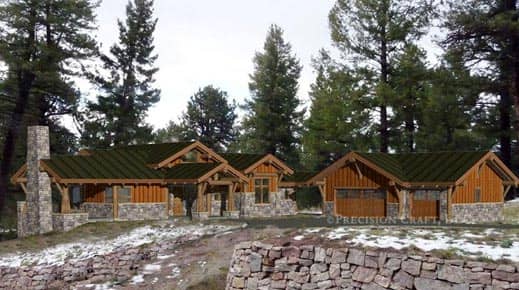
This client worked with M.T.N Design to enlarge the main level and add a basement. They also chose to add a detached garage on their hillside location.
3,764 sq.ft.
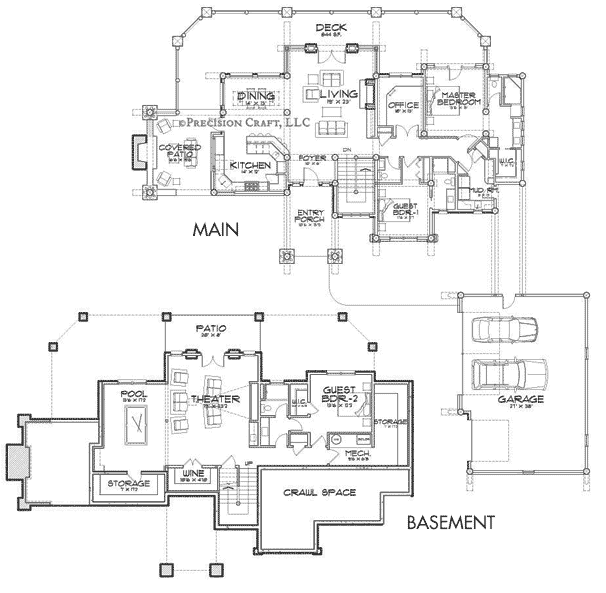
Altered: Product & Layout
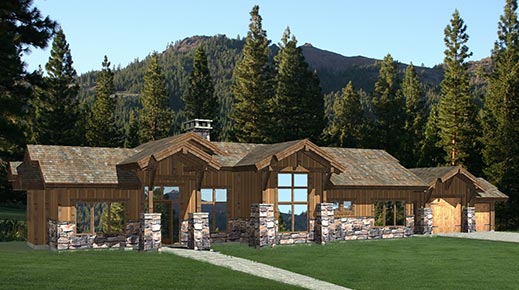
This version of the Truckee plan was re-envisioned as a timber frame home. The office was converted into a third bedroom and a detached garage was added as well.
1,525 sq.ft.
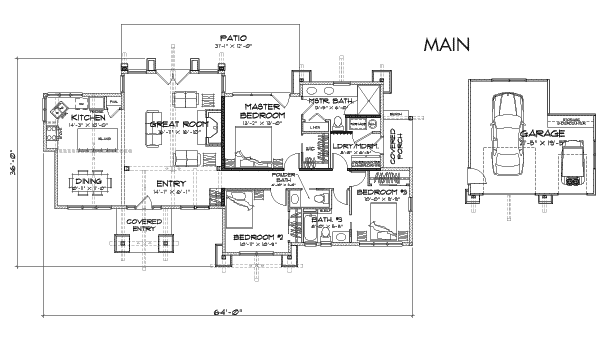
During the design process your designer will discuss how the four major factors of cost - square footage, complexity, product mix, and finishes - will affect your estimated turnkey cost.
COST FEASIBILITYPrecisionCraft has been building timber and log homes for over 25 years, and in that time one thing remains true, no two projects are ever the same.
CUSTOMIZING PLANSThe Truckee is a perfect fit for our Cabin Refined™ series of floor plan ideas. The cabin-sized layout has a cozy rustic feel with a mixture of log and stone surrounding. Those log posts and roof members were drawn as impressive, large-diameter logs reaching over 22" in diameter.