square footage:
- 2,407 liveable
- 1,804 decks/patios
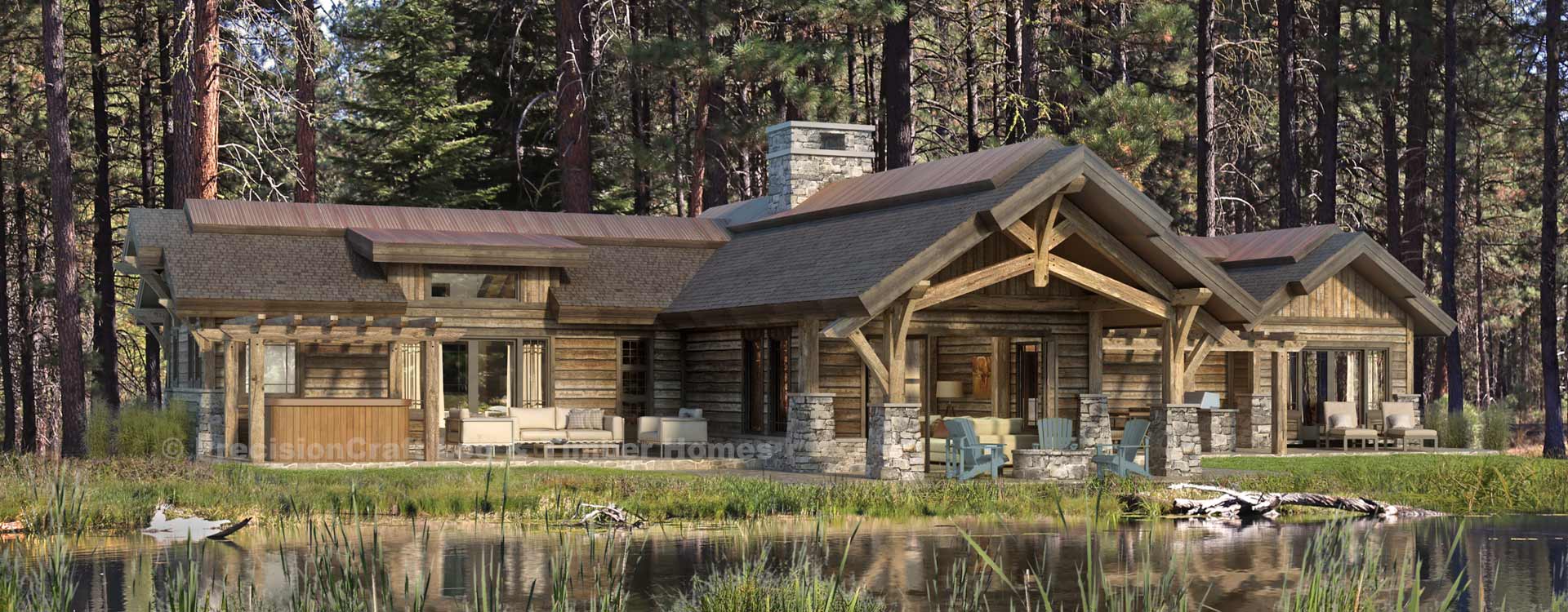
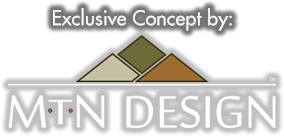
The Sundance is a timber cabin designed for your great weekend escape. From the central core, which showcases a unique four-sided timber truss, you can easily move from the kitchen to the outdoor dining space. Or gather in the great room before heading out to the covered patio where you can sit around the firepit. Later, retreat to the master suite and its private patio, which are secluded in their own area of the home.
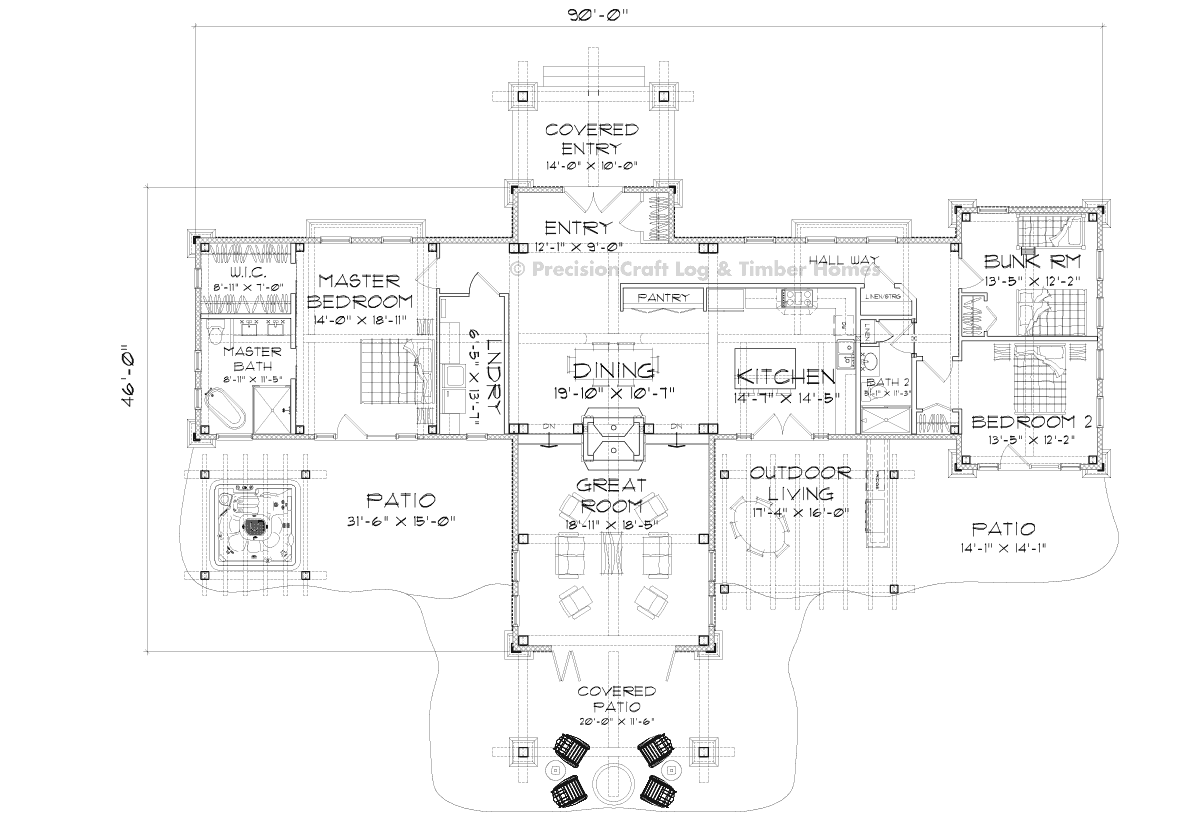
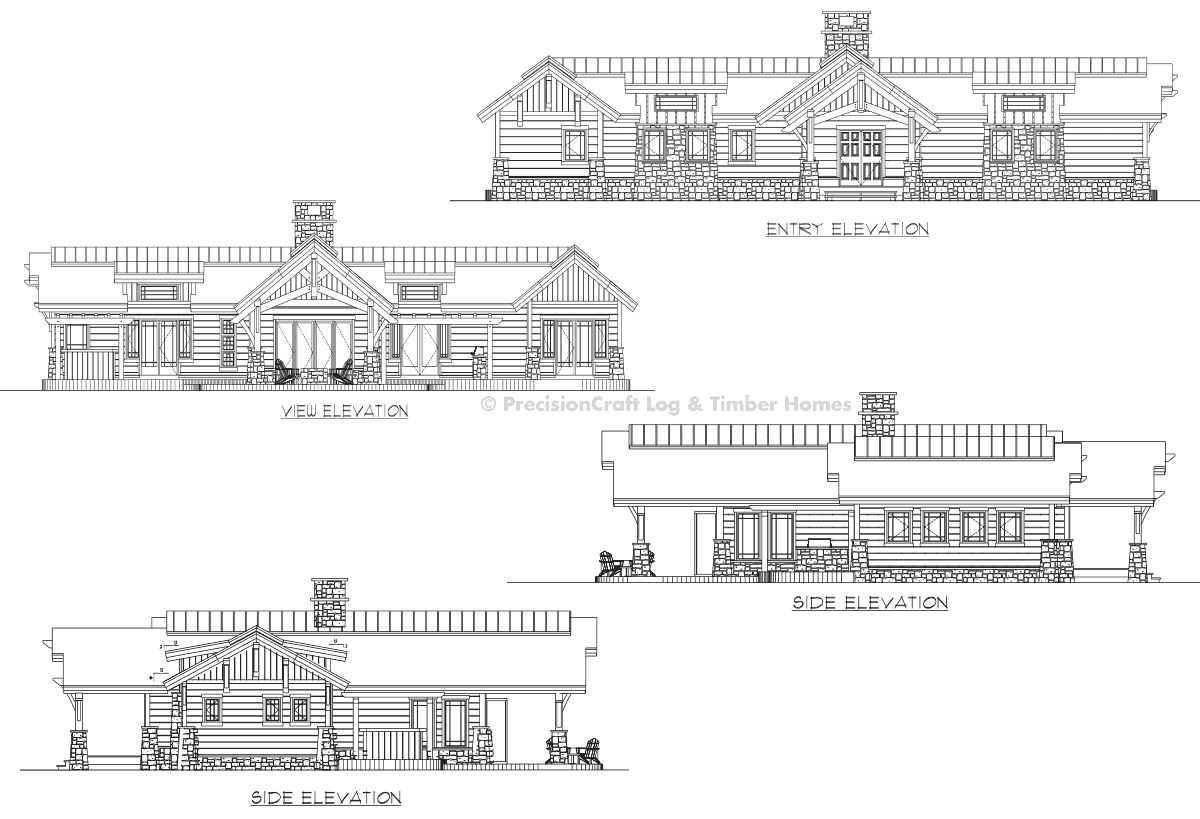
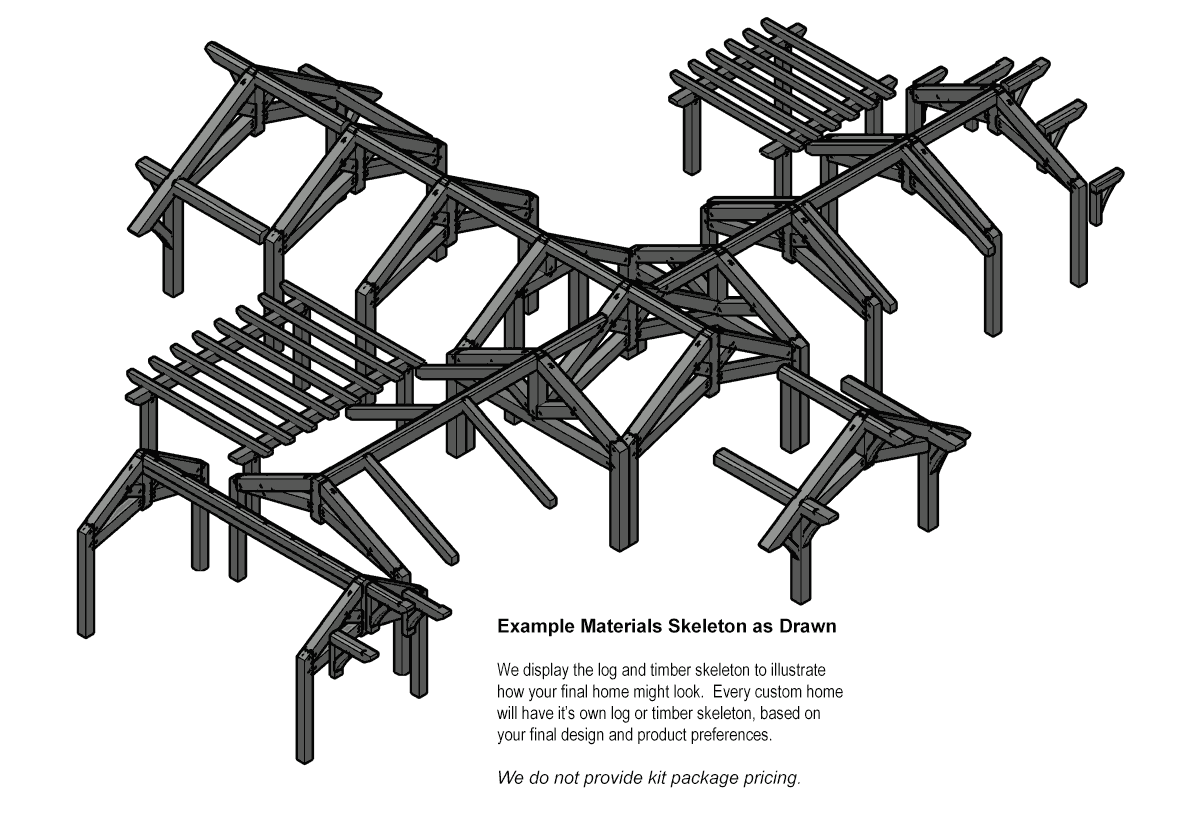
During the design process your designer will discuss how the four major factors of cost - square footage, complexity, product mix, and finishes - will affect your estimated turnkey cost.
COST FEASIBILITYPrecisionCraft has been building timber and log homes for over 25 years, and in that time one thing remains true, no two projects are ever the same.
CUSTOMIZING PLANSAre you looking for the ideal timber cabin, all in one level? The Sundance is one of our signature single-level plans. Other single-level designs include the: Caribou, Cascade, River Run and Truckee. M.T.N can work with you to redesign any floor plan as a single level.