square footage:
- 4,564 liveable
- 932 decks/patios
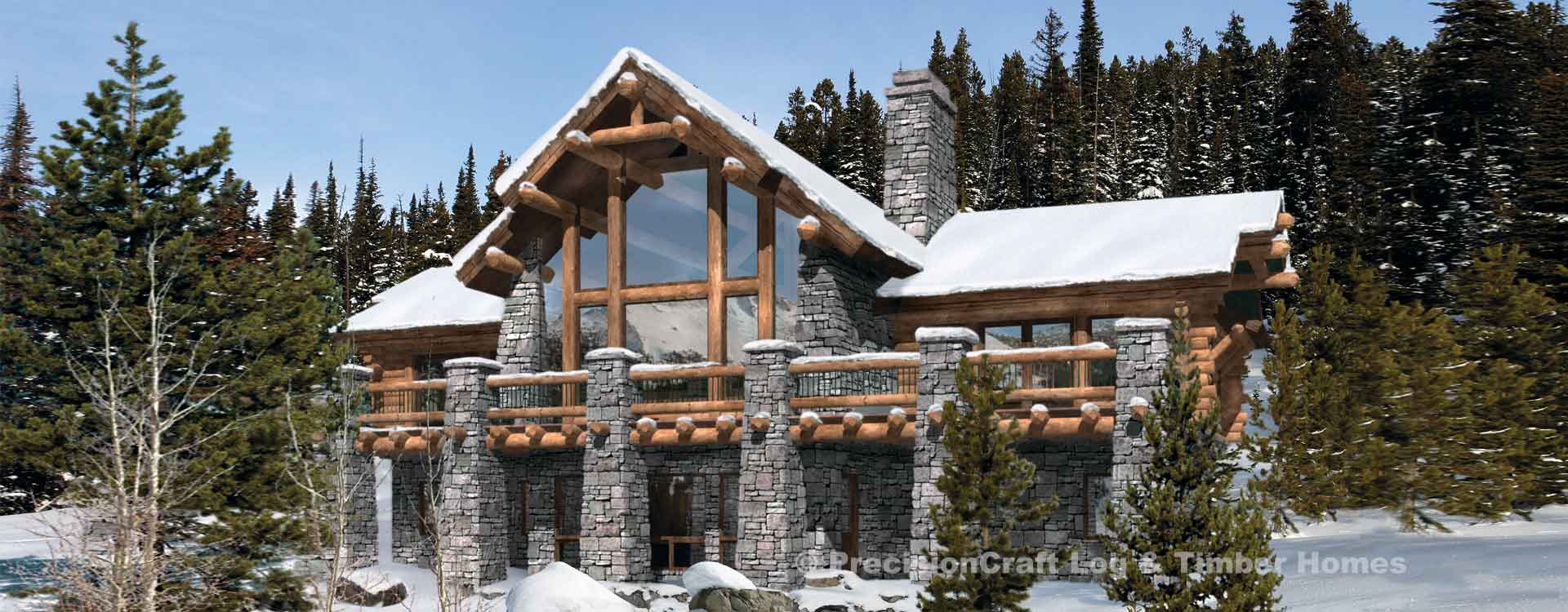
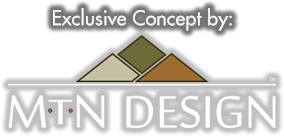
The rendering of the Stoneridge illustrates how your design might look with a large infusion of stone, however the key architectural feature of this design concept is the glass-filled great room window, trimmed in massive log posts.
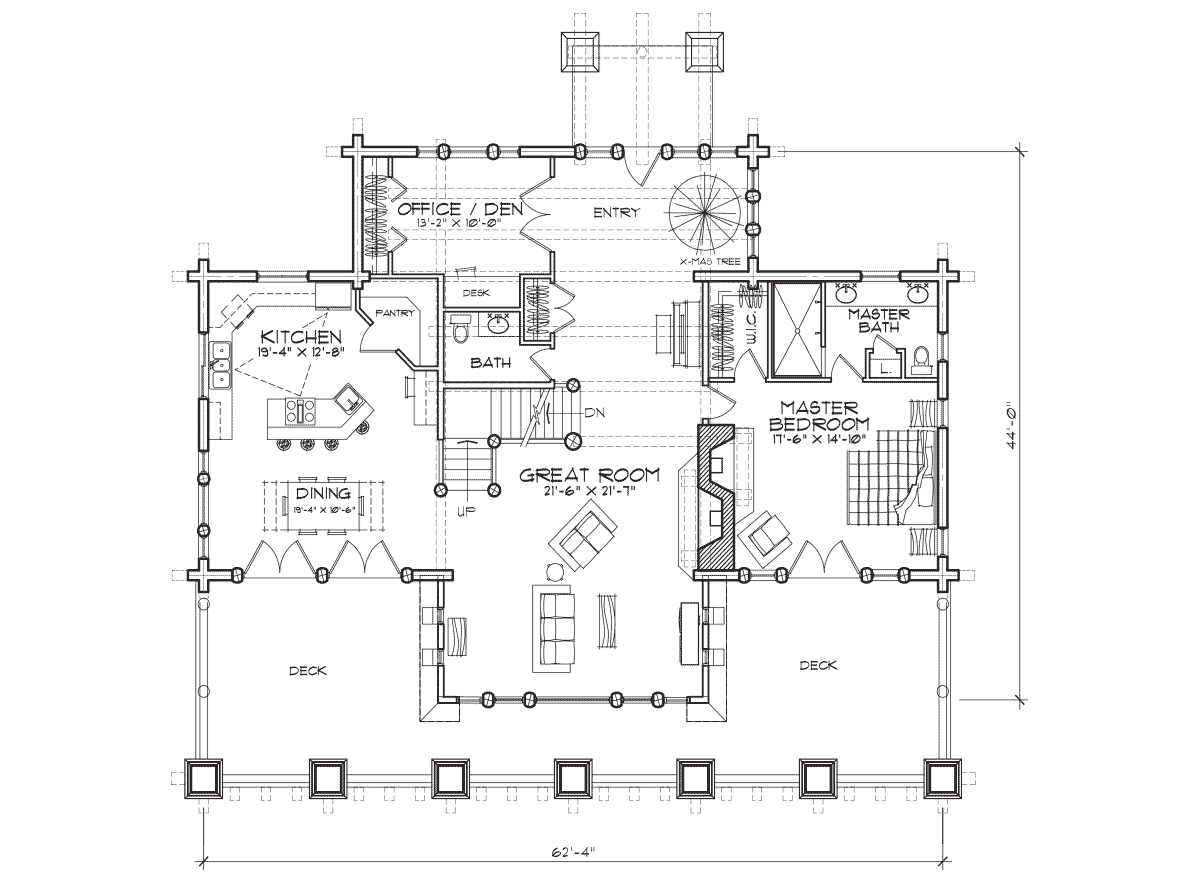
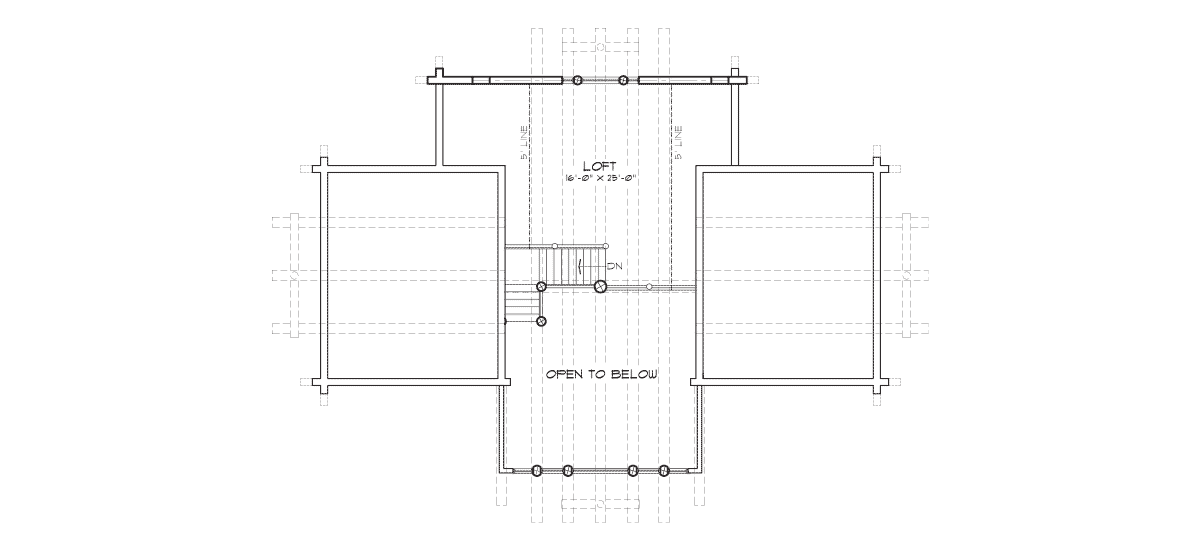
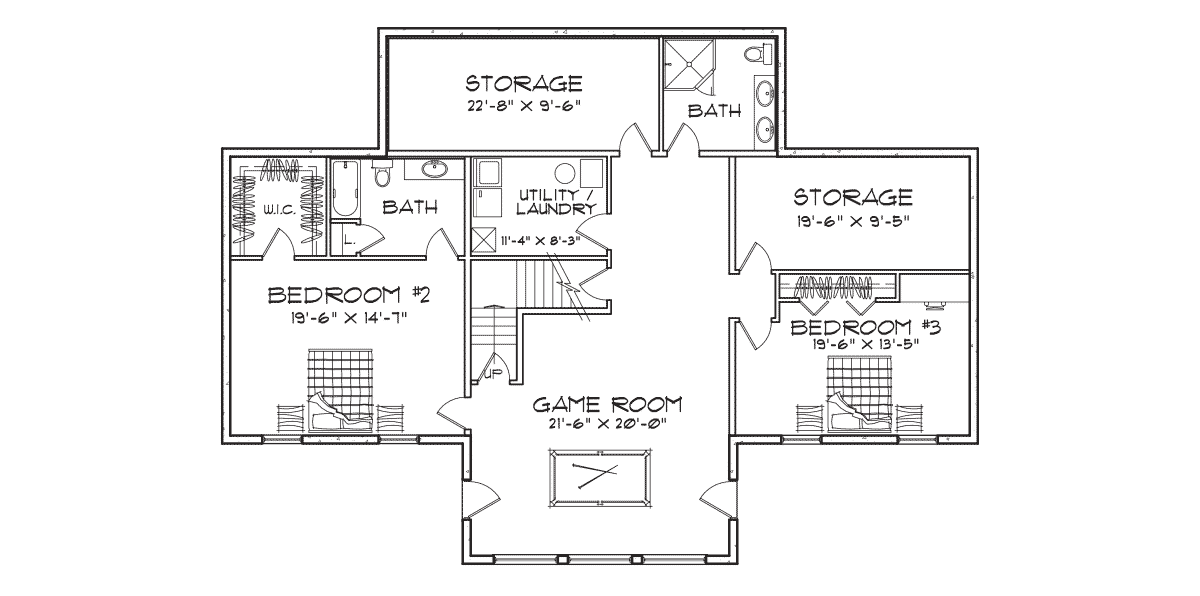
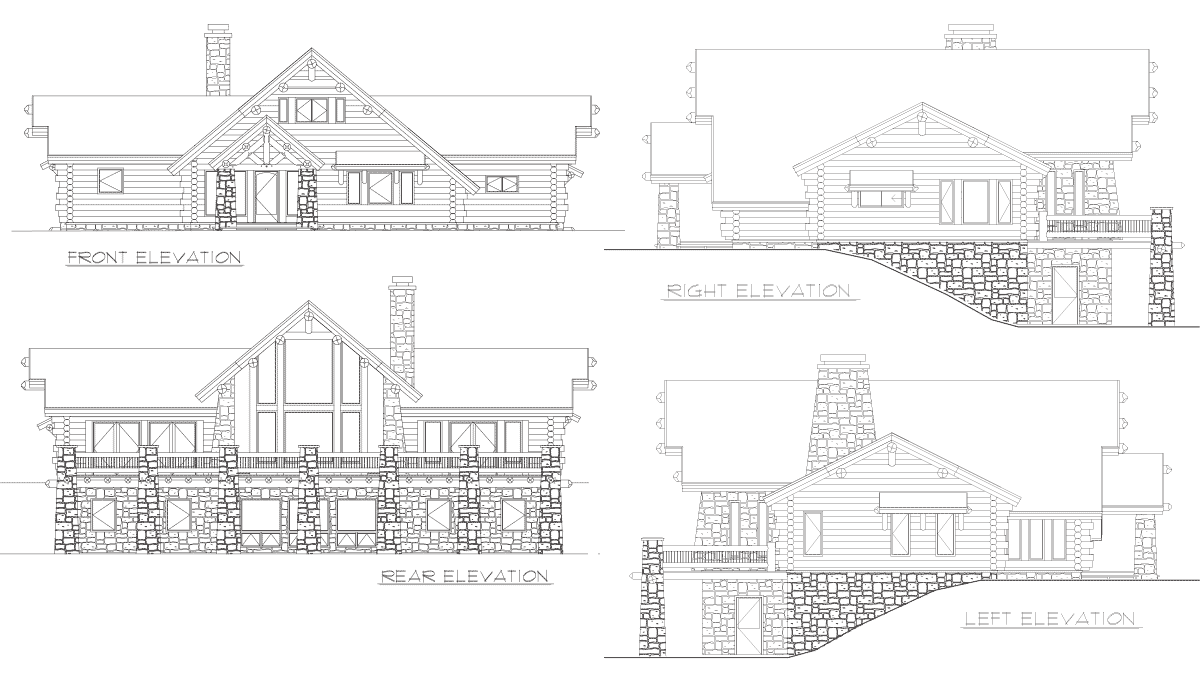
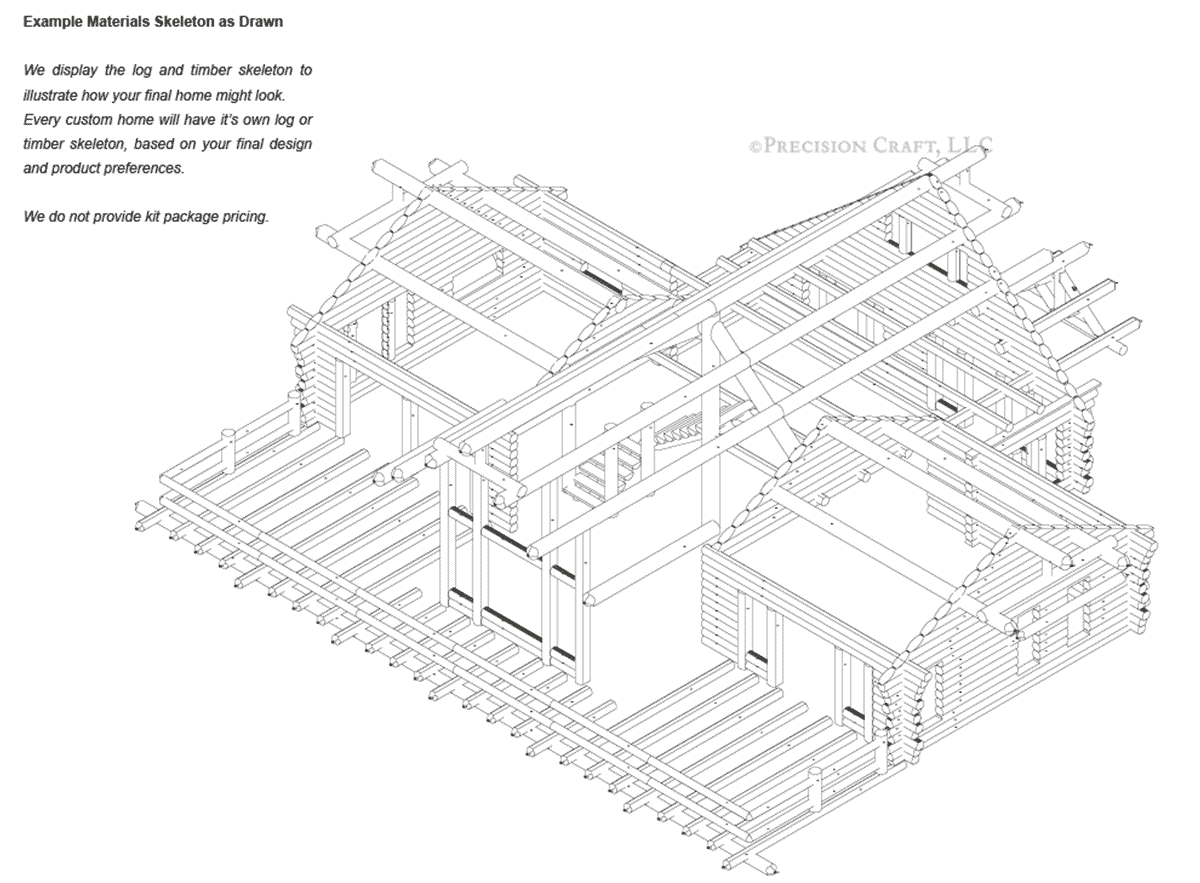
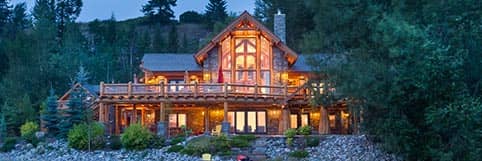
View Gallery Based on this floor plan
GALLERYAltered: size & layout
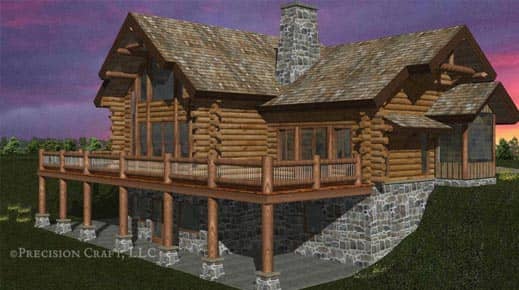
Clients added a garage and mud room the this Stoneridge alteration. They also moved the office to the basement and reduced the size of the loft space.
4,353 sq.ft.
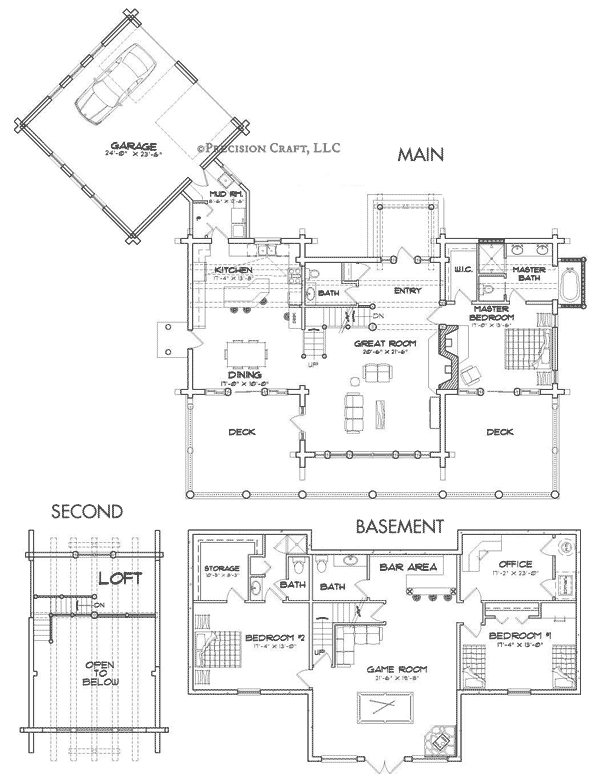
Altered: size & complexity
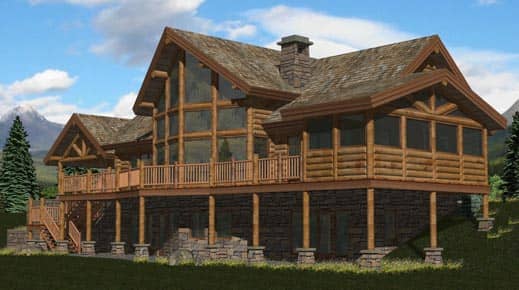
A screened porch was added off of the master suite of this client's modification. The great room entryway was reduced and an angle was added to the prow window.
3,905 sq.ft.
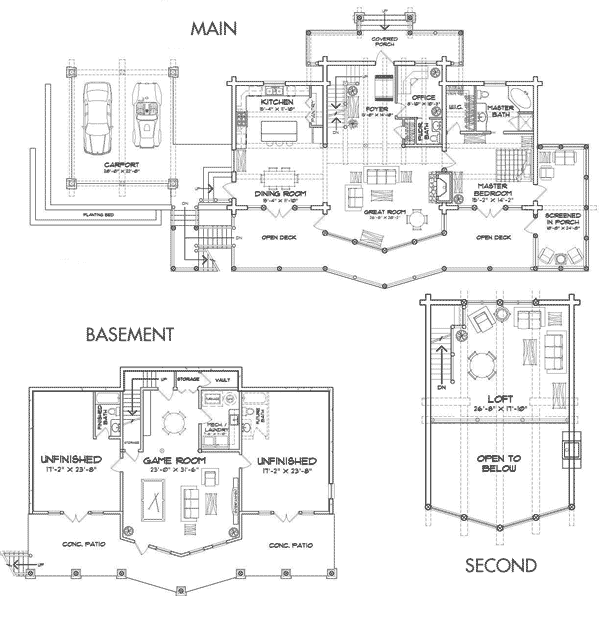
During the design process your designer will discuss how the four major factors of cost - square footage, complexity, product mix, and finishes - will affect your estimated turnkey cost.
COST FEASIBILITYPrecisionCraft has been building timber and log homes for over 25 years, and in that time one thing remains true, no two projects are ever the same.
CUSTOMIZING PLANSThe Stoneridge is one of the floor plans showcased in our Rustic Luxury™ series. The mere size of the log posts used in this design concept are enough to make an immediate impact. While the nearly 5,000 square feet of space across three levels, gives families plenty of area to be together or find some alone time.