square footage:
- 2,718 liveable
- 854 garage
- 800 decks/patios
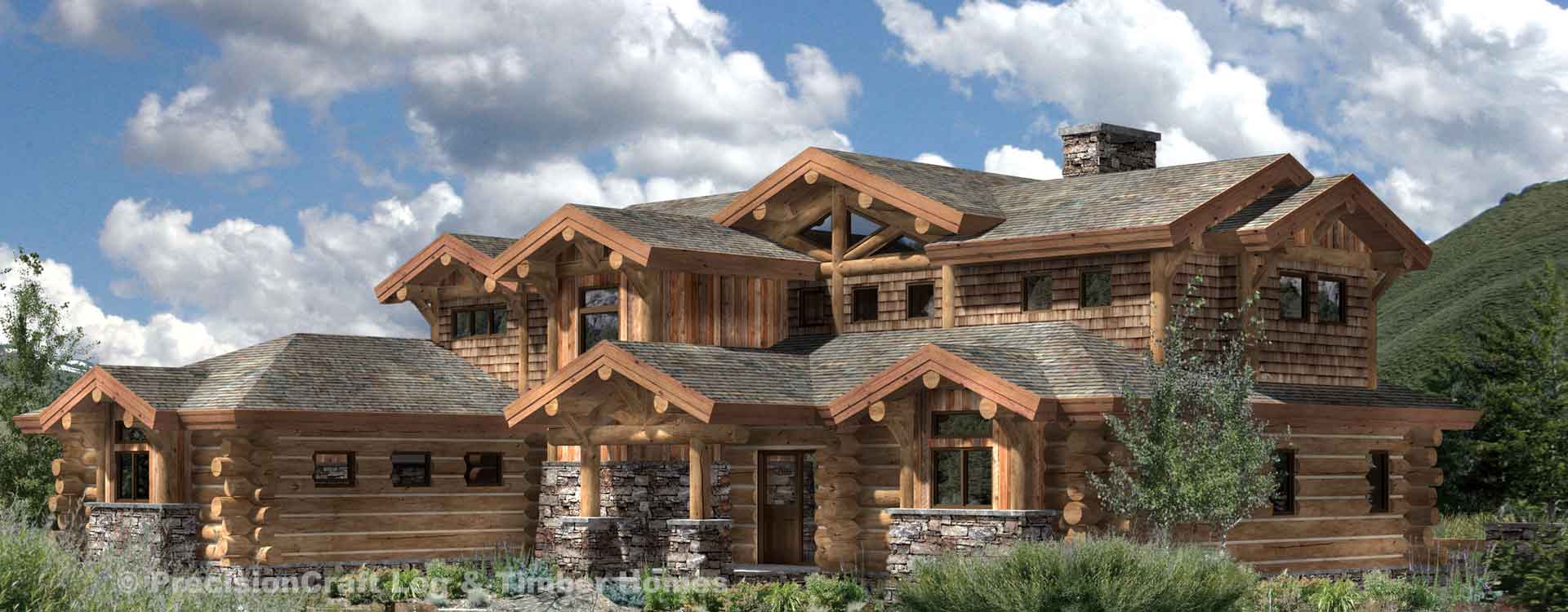
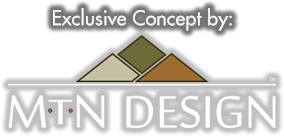
The Roanoke Valley conceptual design mixes handcrafted logs with stone, shake and vertical siding. You can find architectural interest on each elevation of the design, which features dormers, log trusses and a varied roof structure.
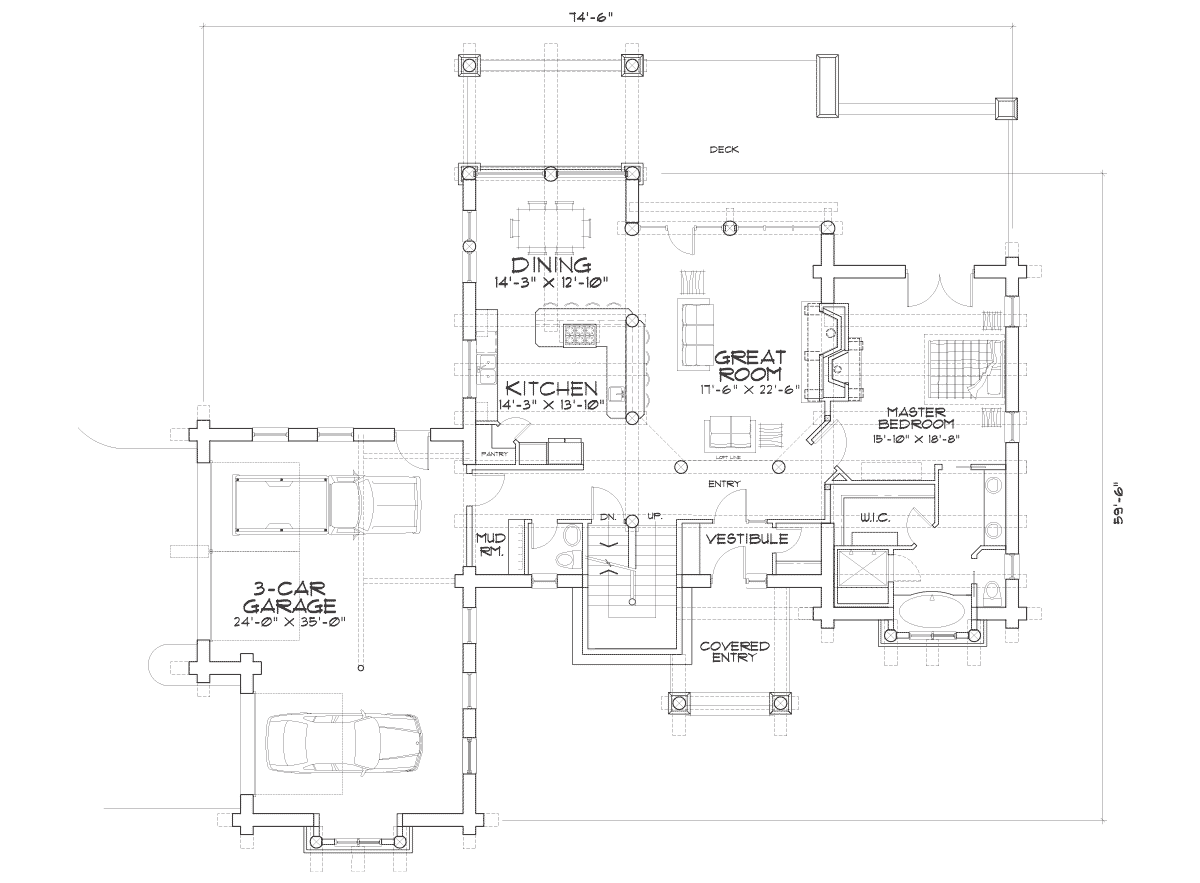
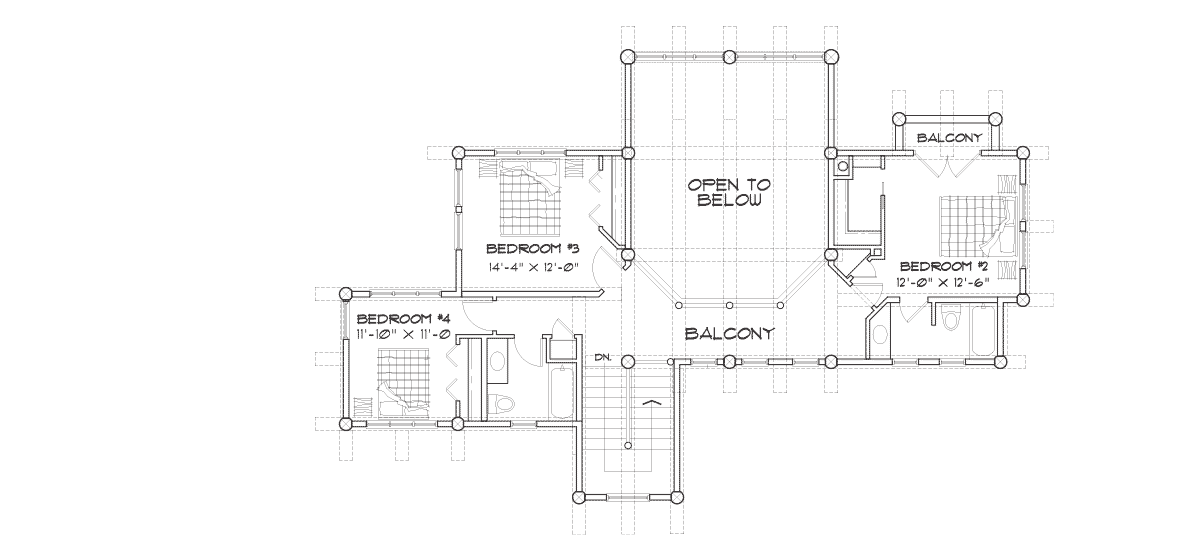
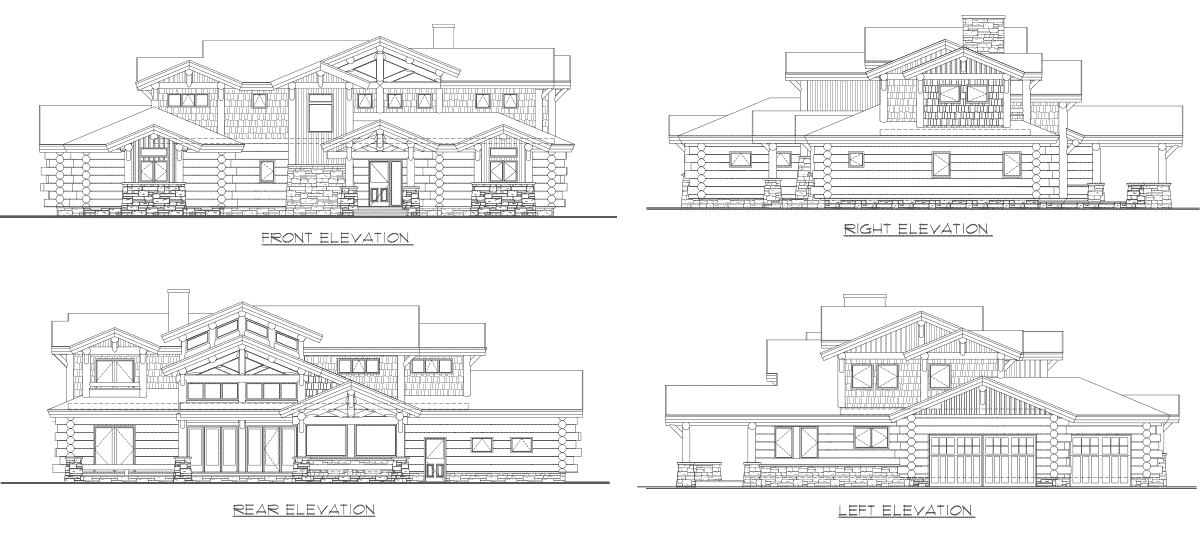
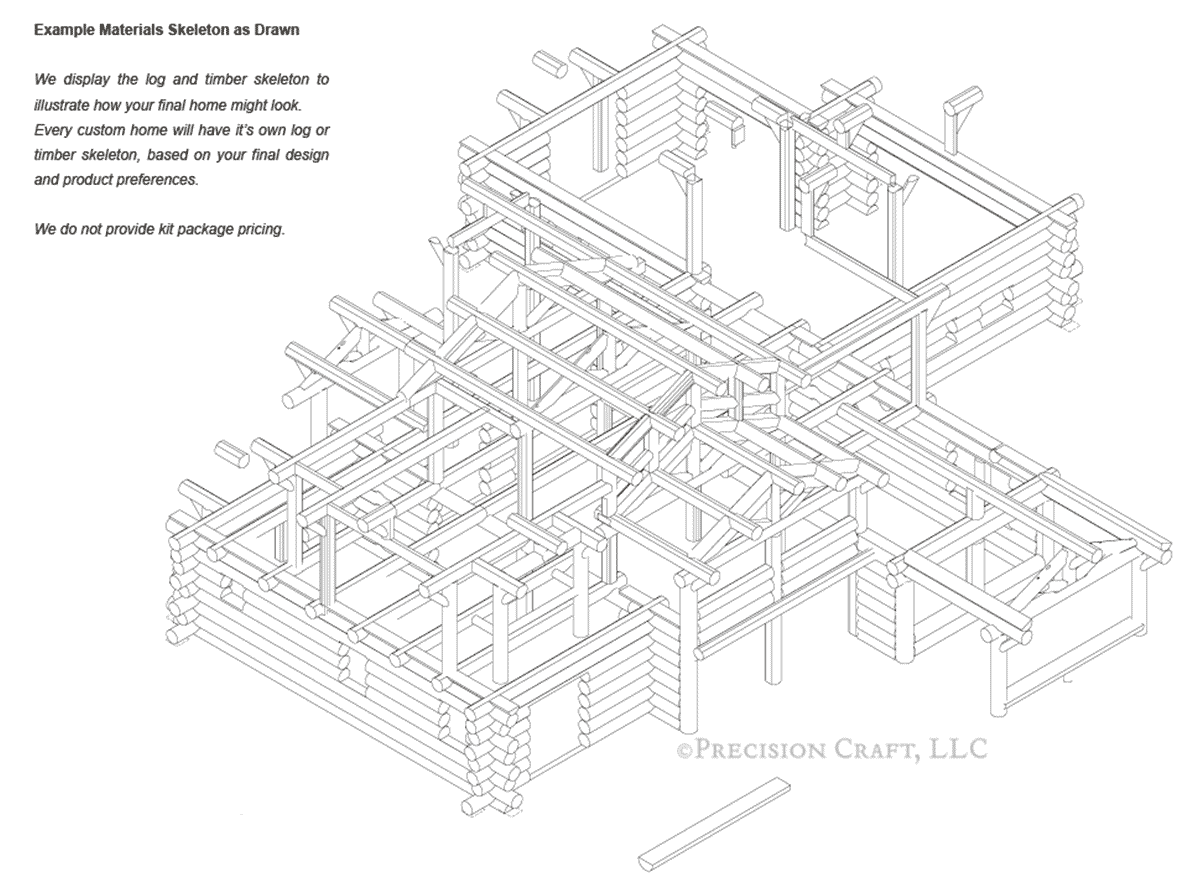
Altered: product & size/layout
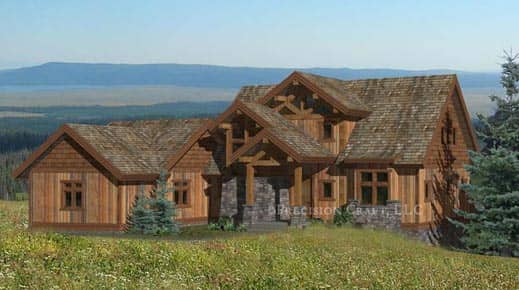
This version called for a reduction to the main and second level square footage while adding additional space in a walk-out basement. Clients chose timber frame instead of handcrafted logs for the structure.
3,571 sq.ft.
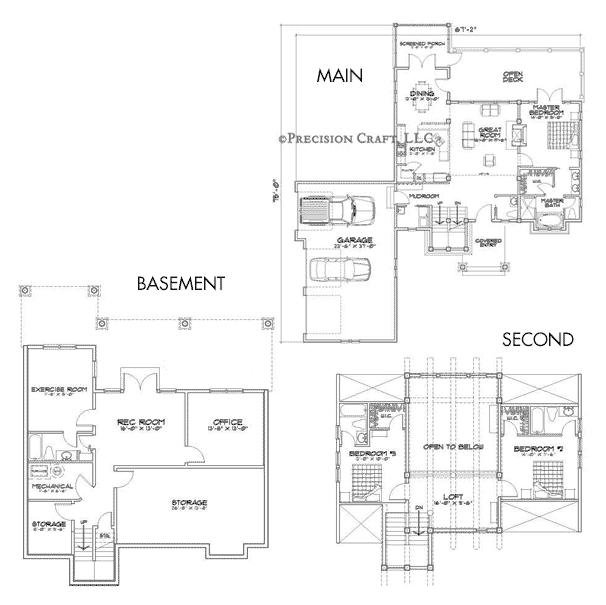
During the design process your designer will discuss how the four major factors of cost - square footage, complexity, product mix, and finishes - will affect your estimated turnkey cost.
COST FEASIBILITYPrecisionCraft has been building timber and log homes for over 25 years, and in that time one thing remains true, no two projects are ever the same.
CUSTOMIZING PLANSAn important part of many of our designs is the space allocated for outdoor living. The Roanoke Valley has an extensive deck area, with multiple access points and a designated section that is covered for outdoor meals.